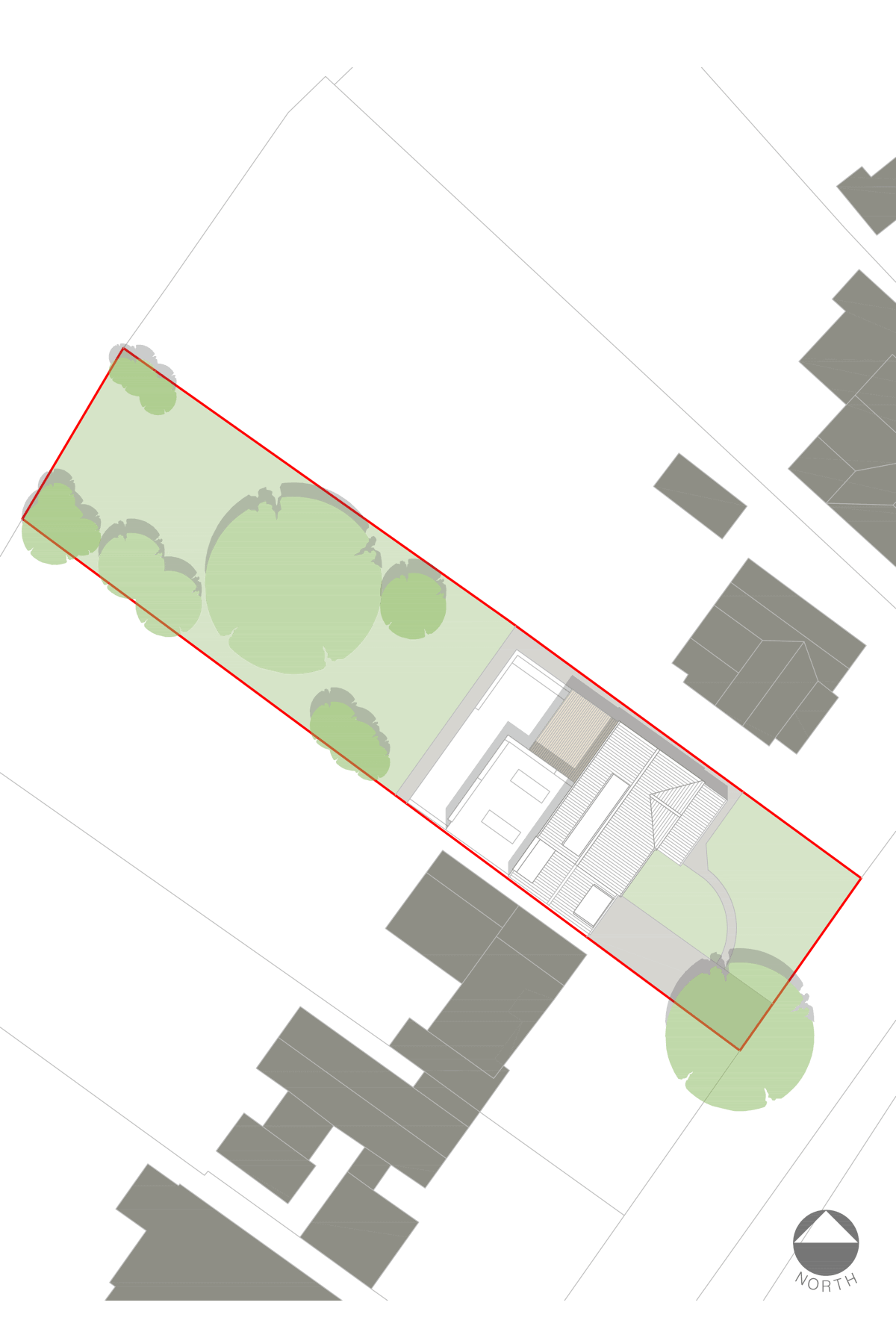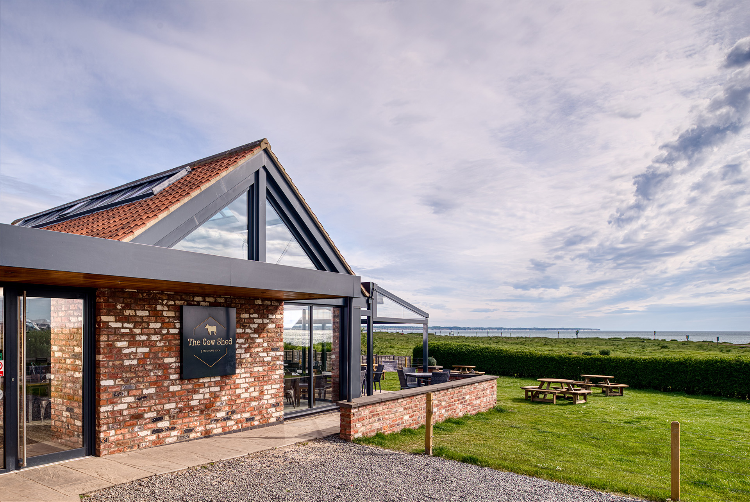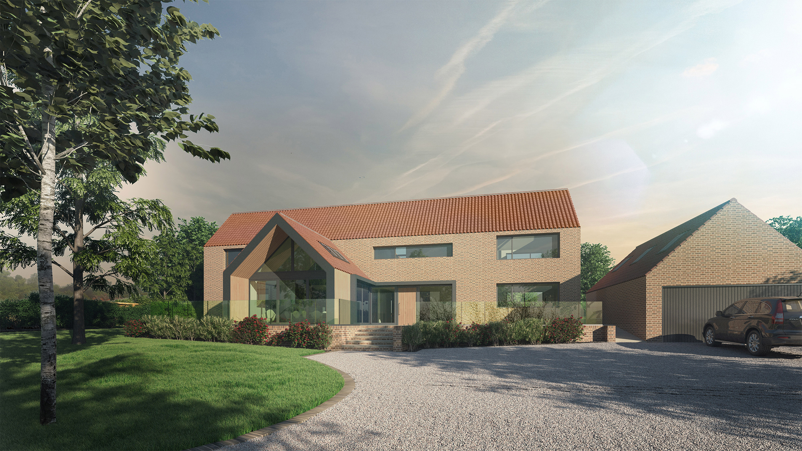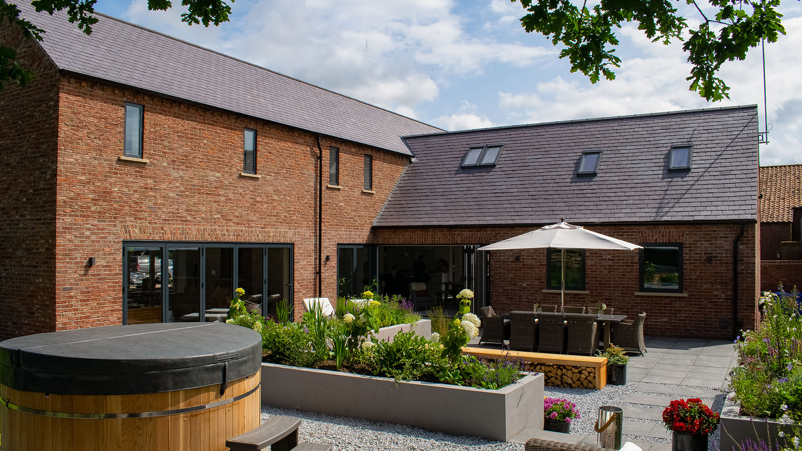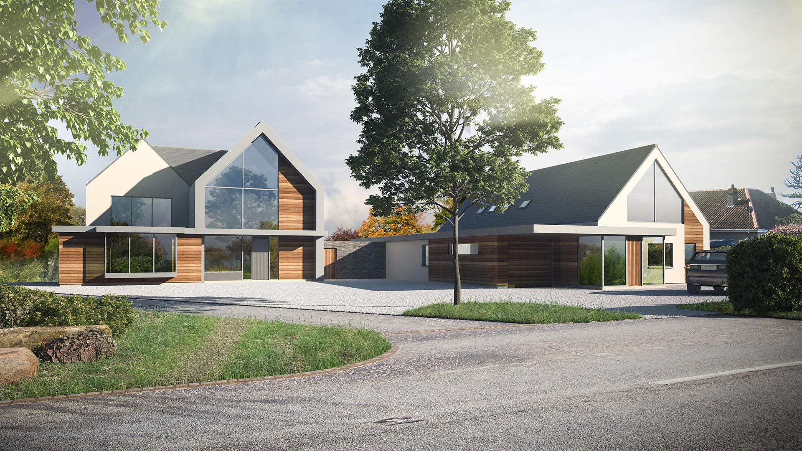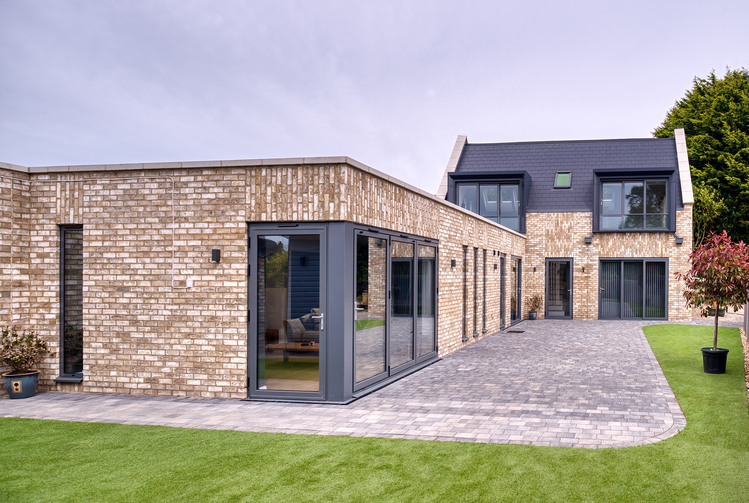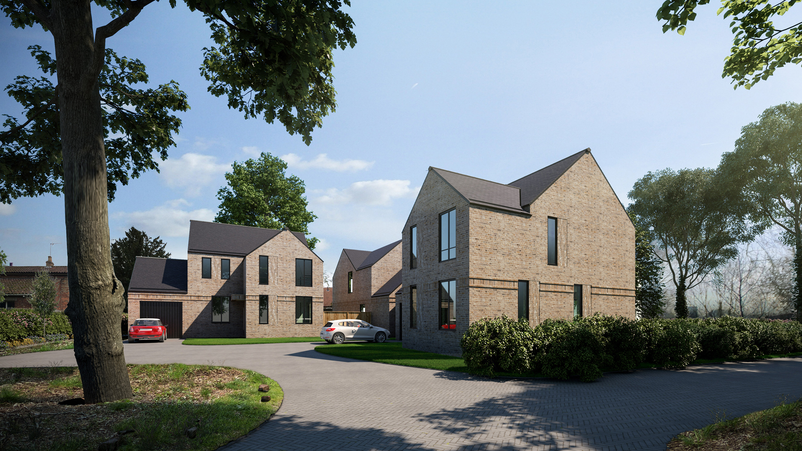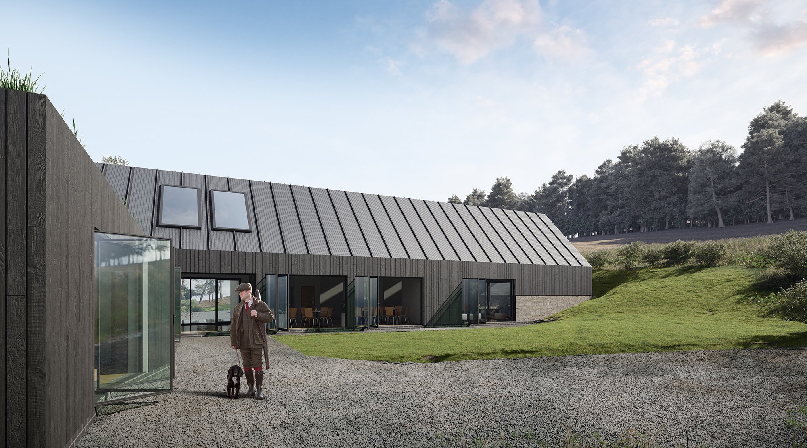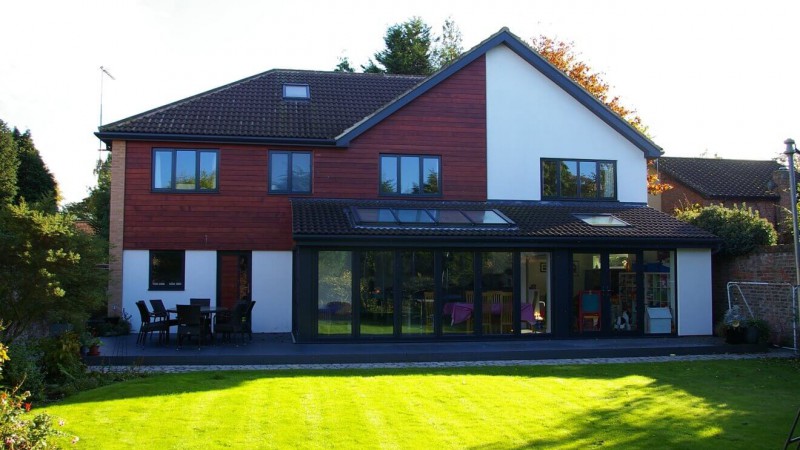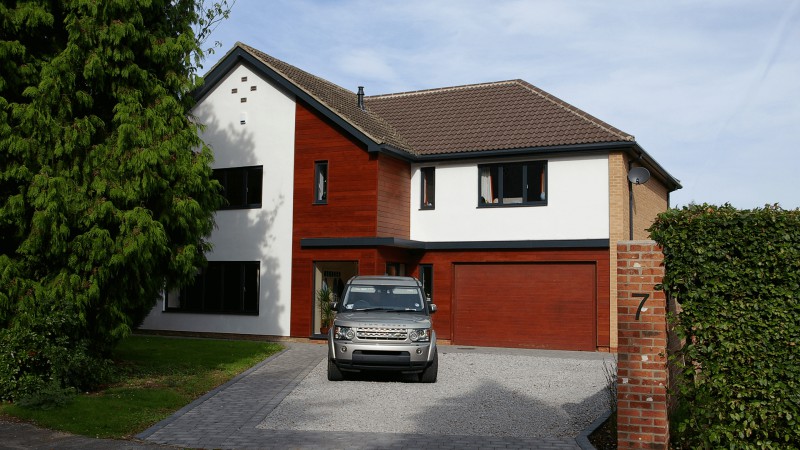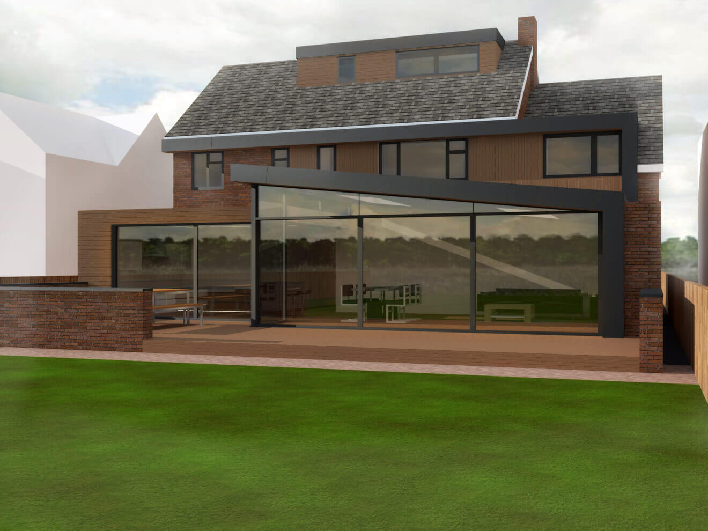
Wold View
- Residential
- Molescroft, East Yorkshire
- Work Stage 7 - In Use
-
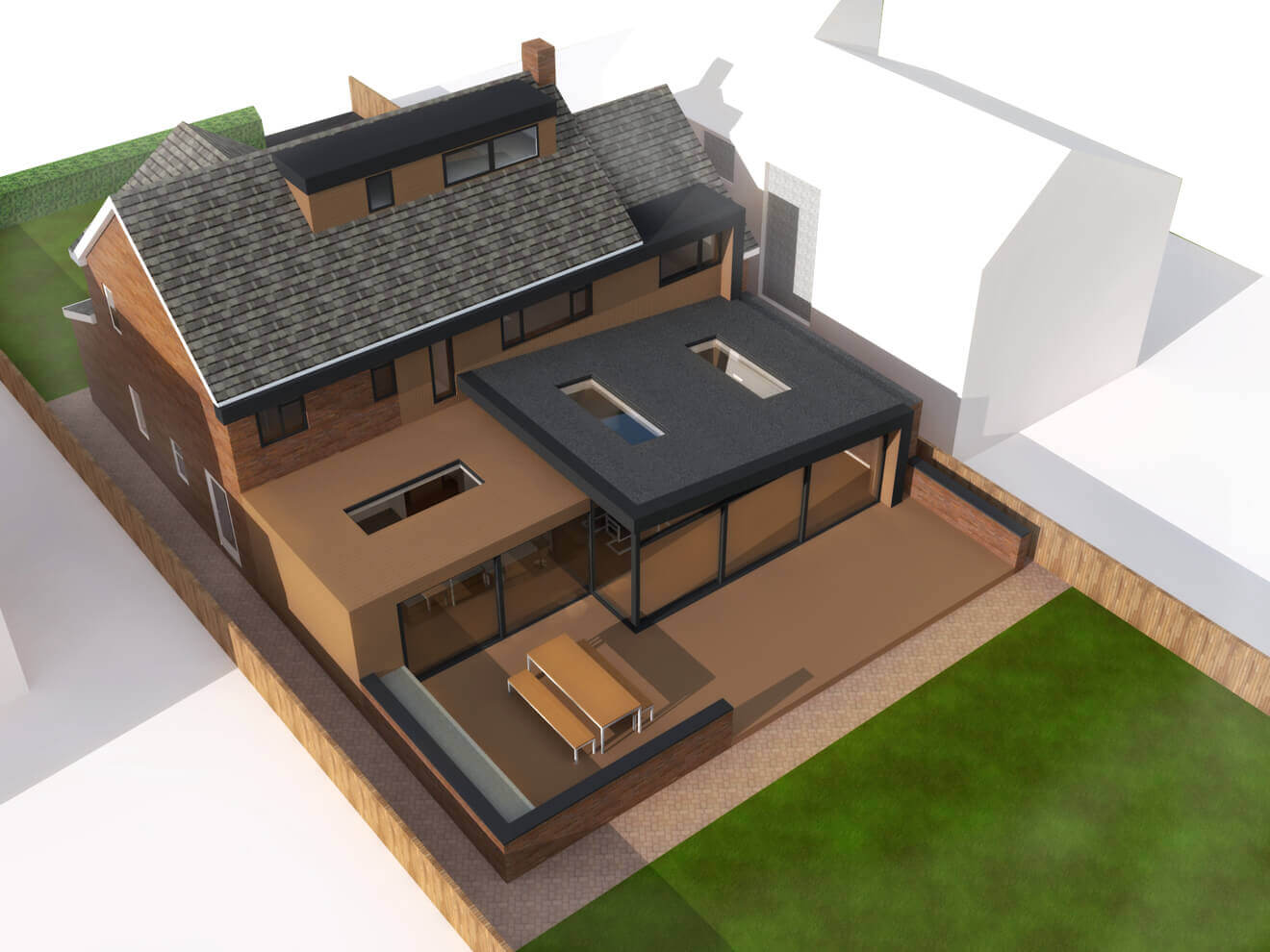
-
Existing Rear Elevation

We achieved this by demolishing the existing flat roof garage and extensions, and extending off the side and rear of the existing house. This provided us with an integral garage at ground floor and a large contemporary rear extension and outdoor entertaining area.
-
Proposed Rear Elevation
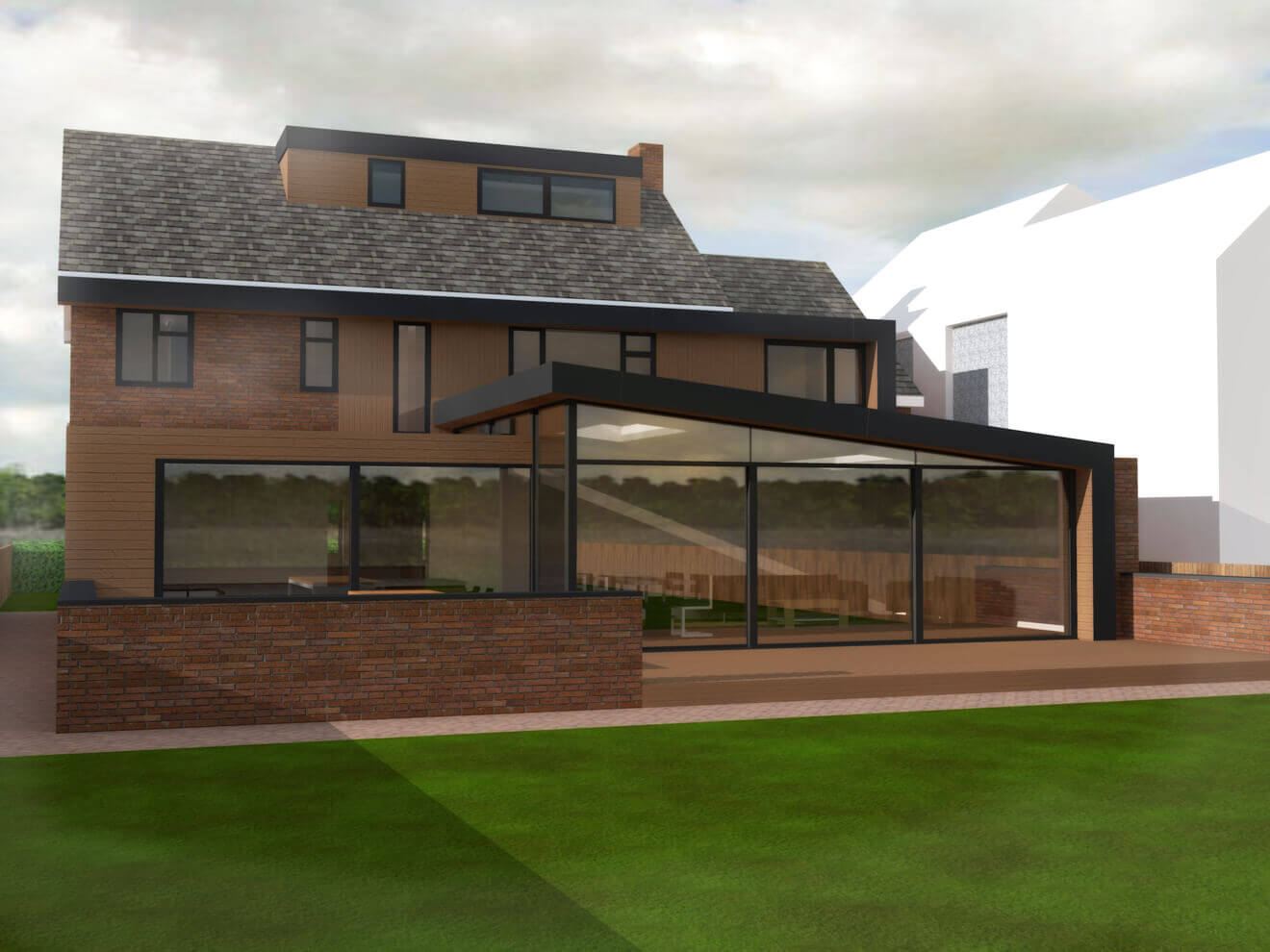
-
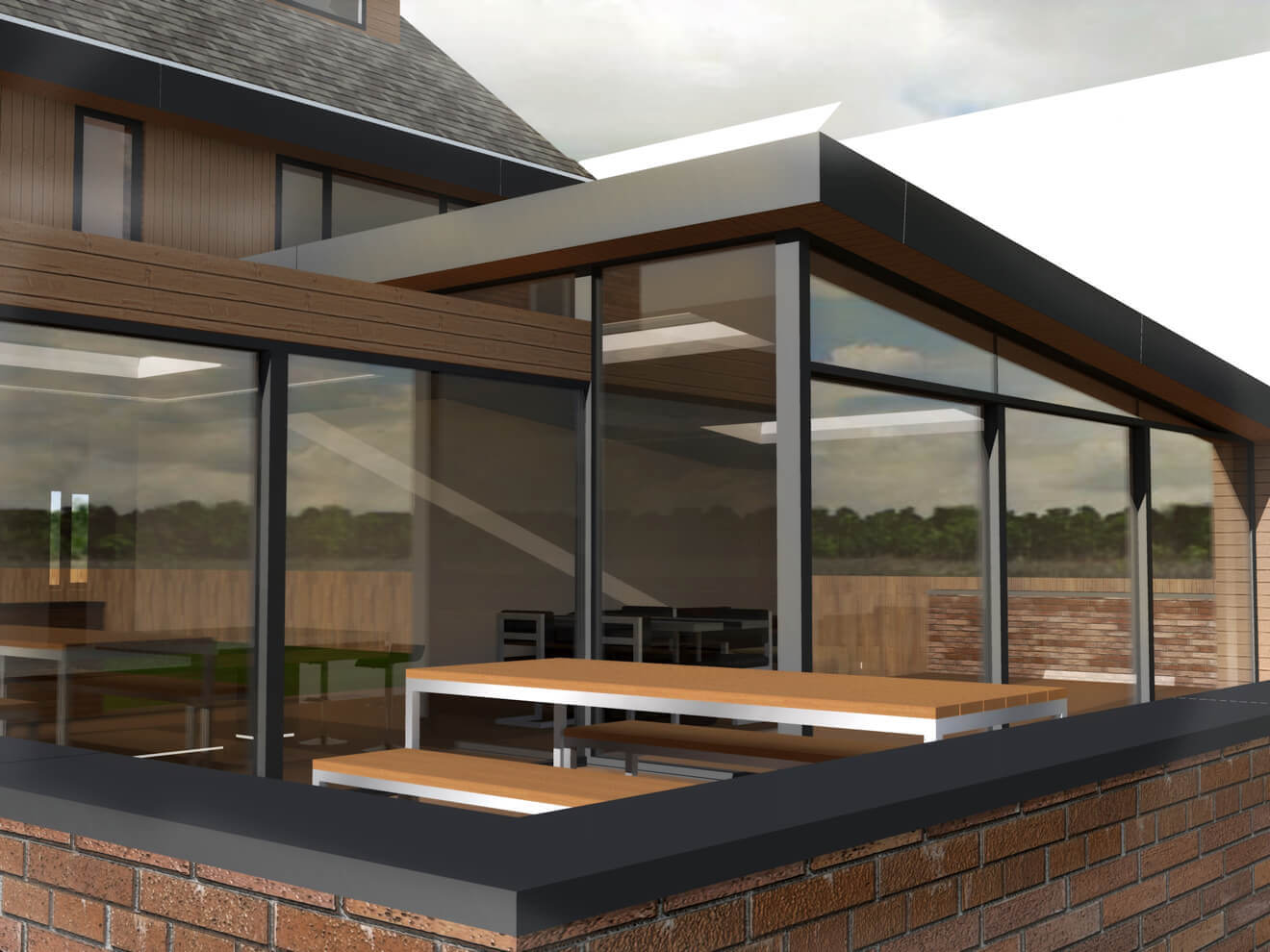
At first floor it allowed us to expand the existing master bedroom to include a dressing area and ensuite. A further bedroom was extended above the garage to include further space and an ensuite bathroom. The rear extension runs along the entire width of the property and comprises of a contemporary design that includes a monopitched roof, expanses of glazing and roof lights, and a well-proportioned ‘wooden box’.
-
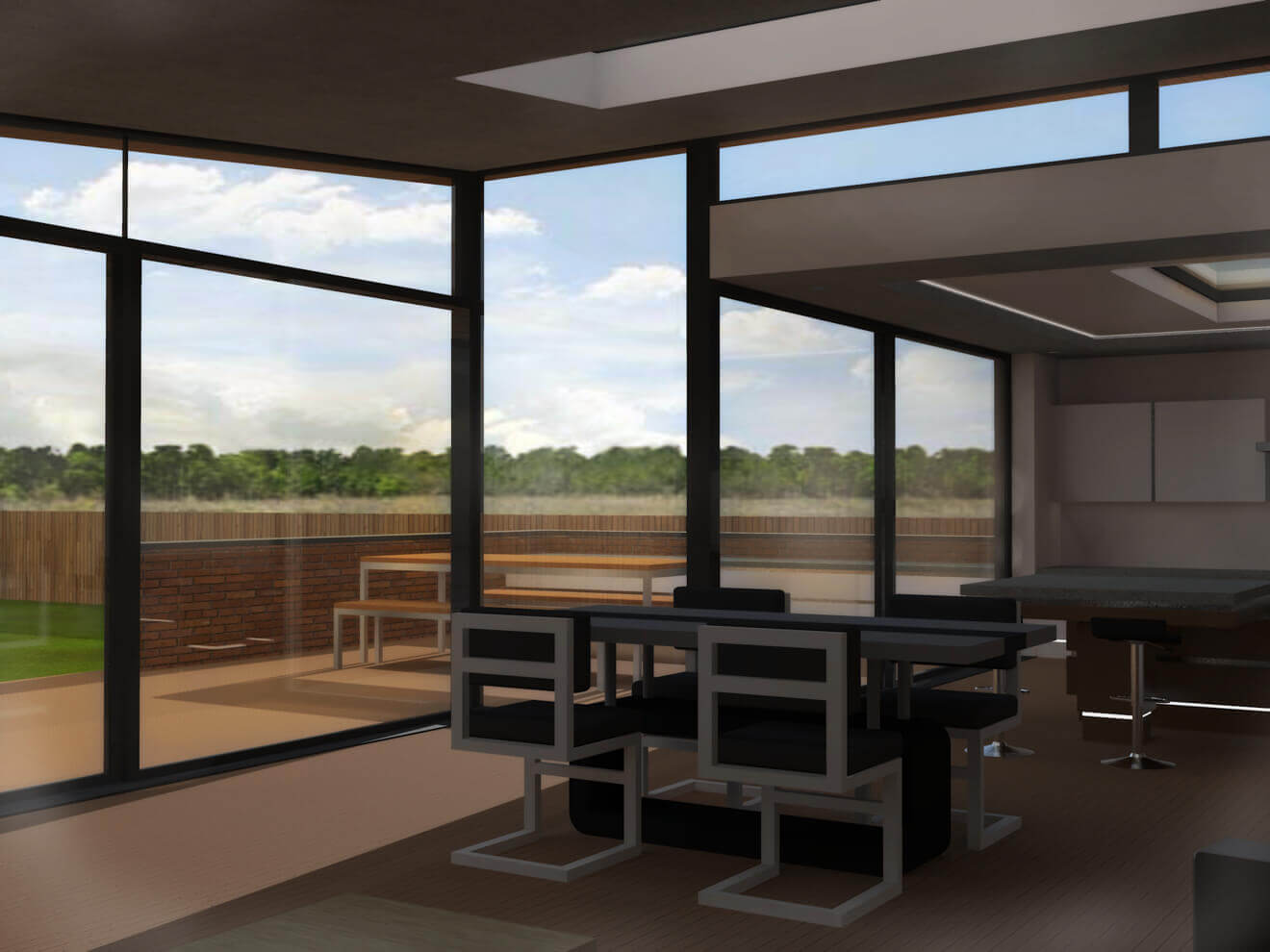
The space created inside formed a new, vast living area where the family can enjoy cooking, eating, and lounging both indoors and outside, taking in the views to the end of the garden. The client requested that there be lots of light in the space, and this is achieved through the use of the monopitched roof that lets light penetrate deeper into the property, and the clever use of roof lights and strip glazing.
-
Existing Elevations - Front and Rear
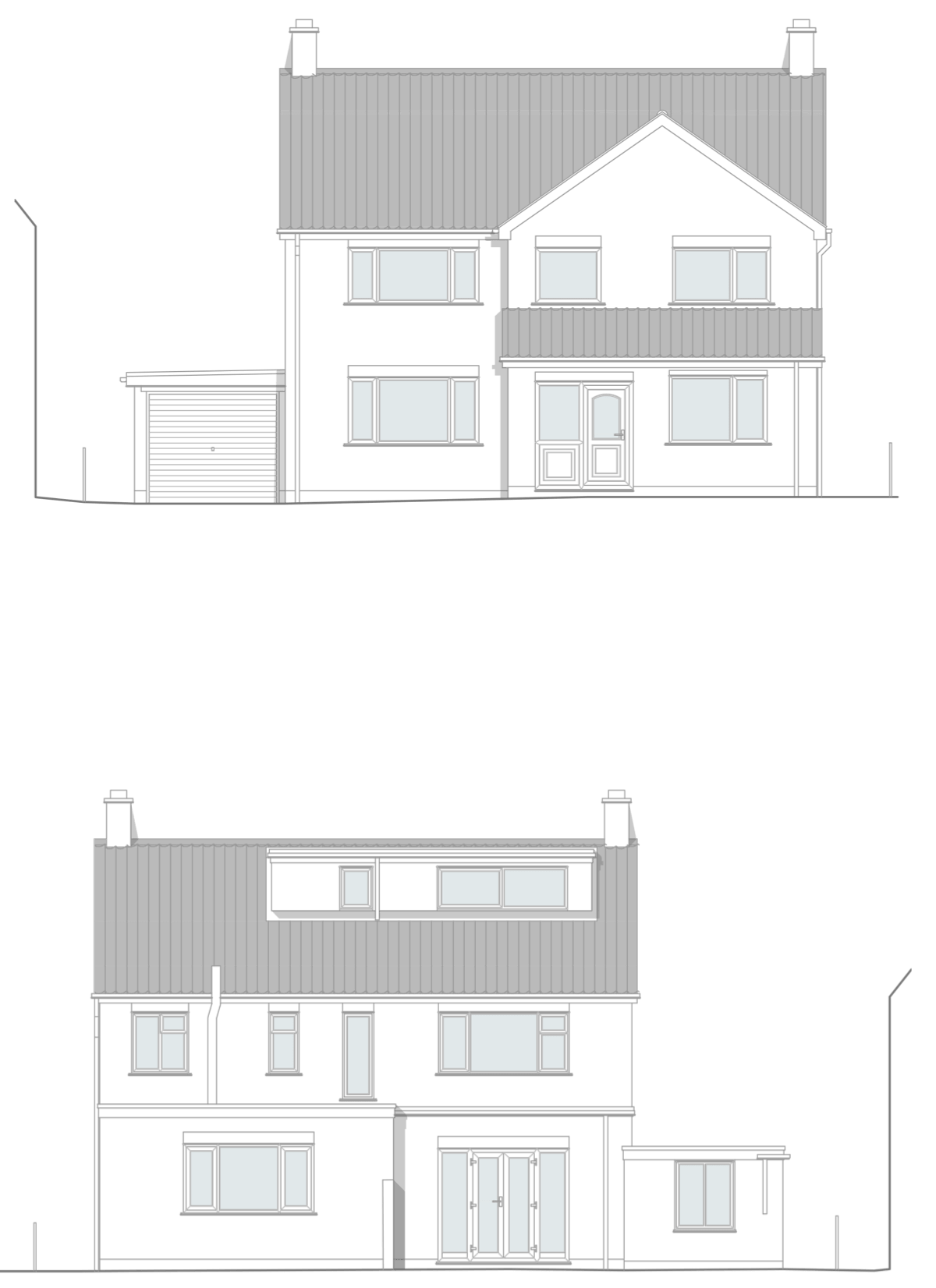
-
Proposed Elevations - Front and Rear
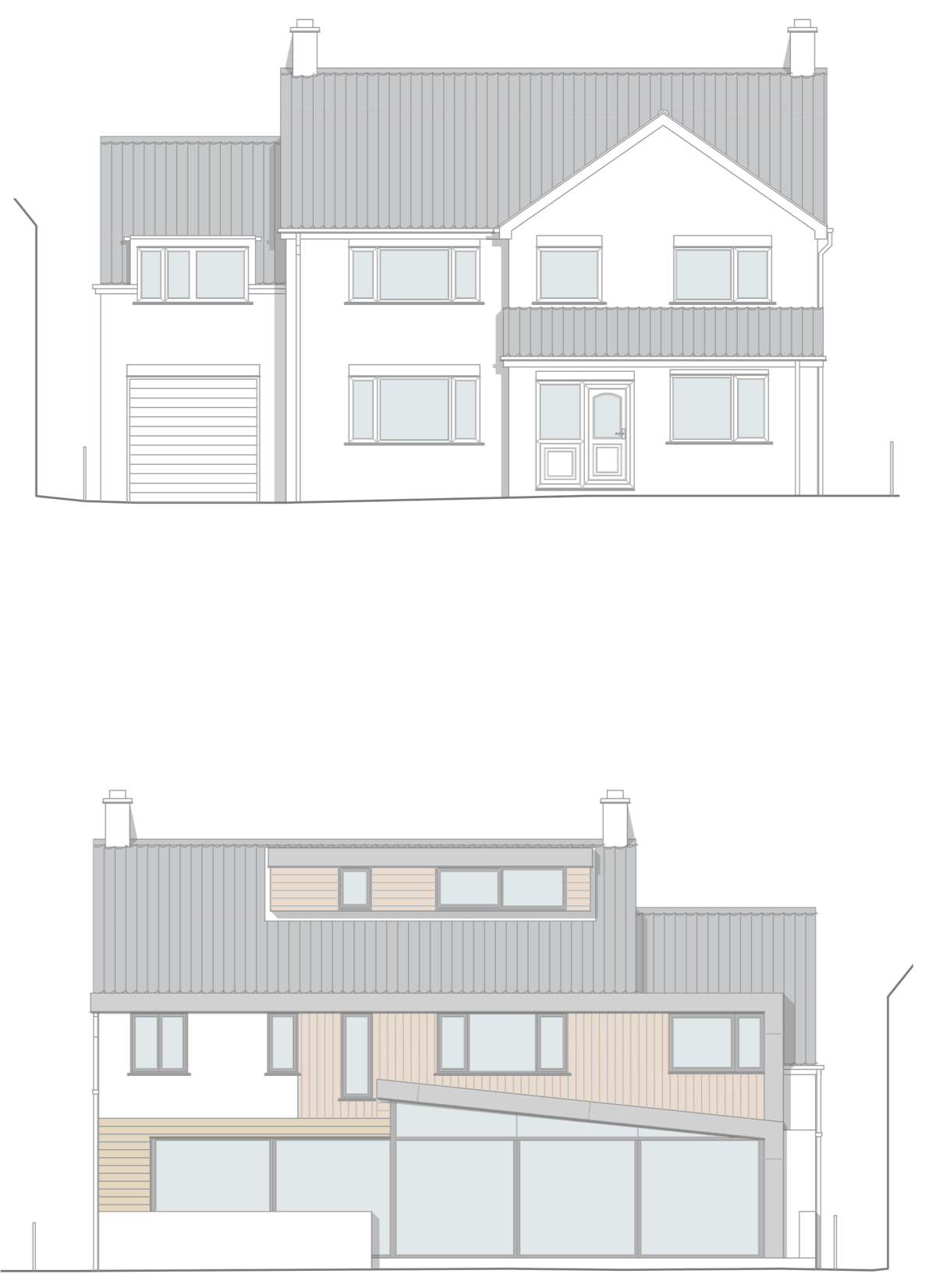
-
Existing Plans
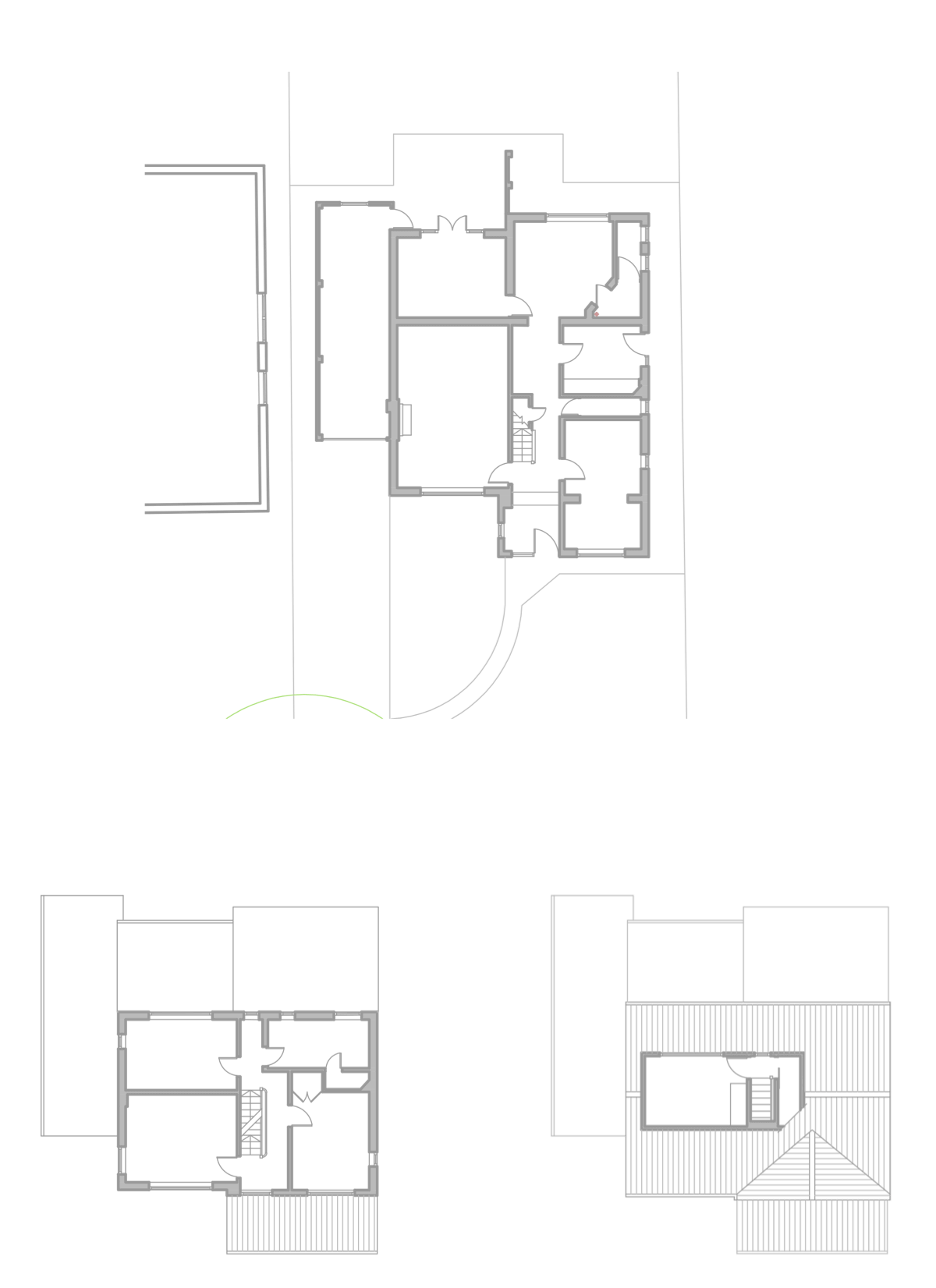
-
Proposed Plans
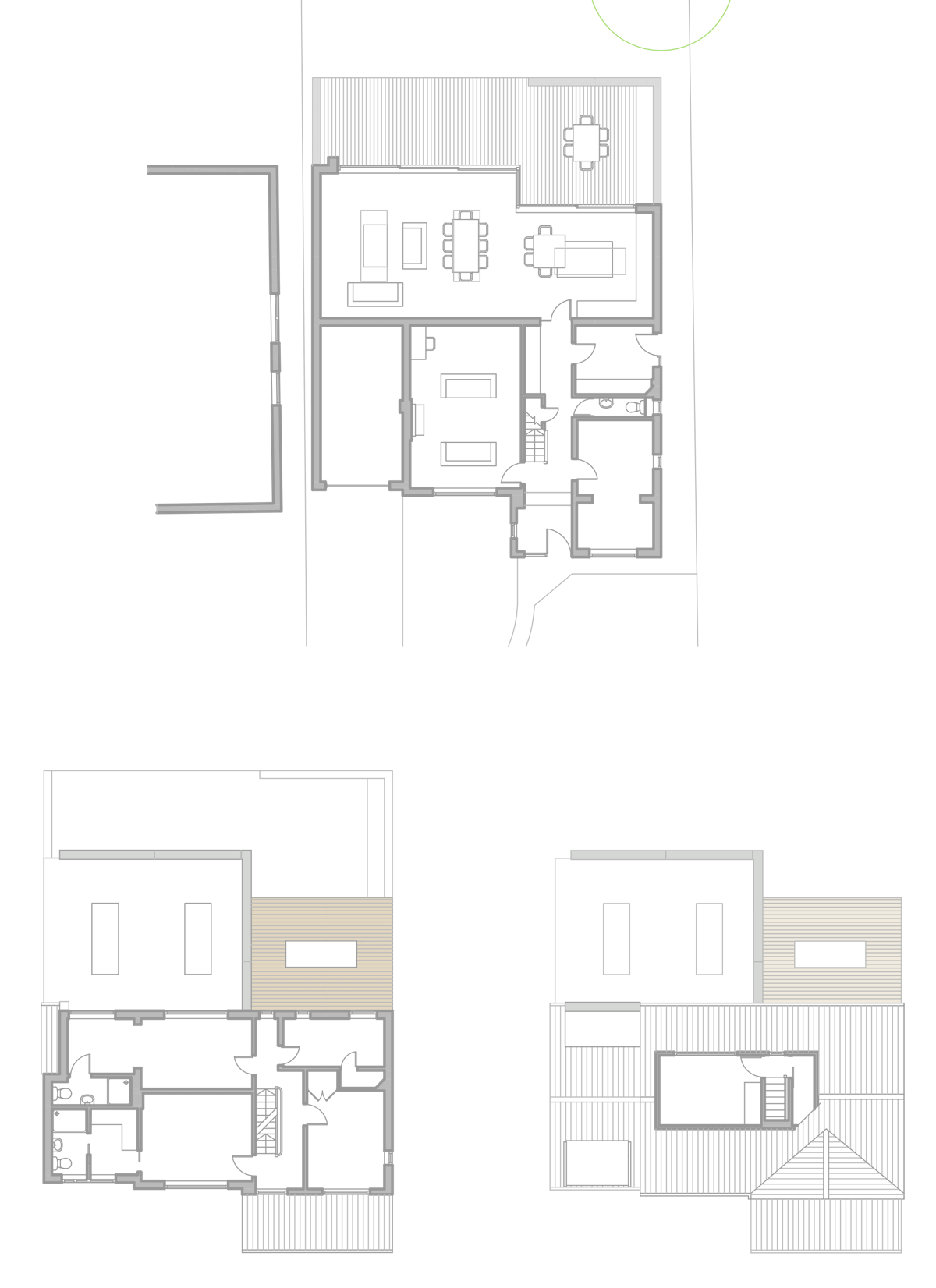
-
Existing Elevations - Sides
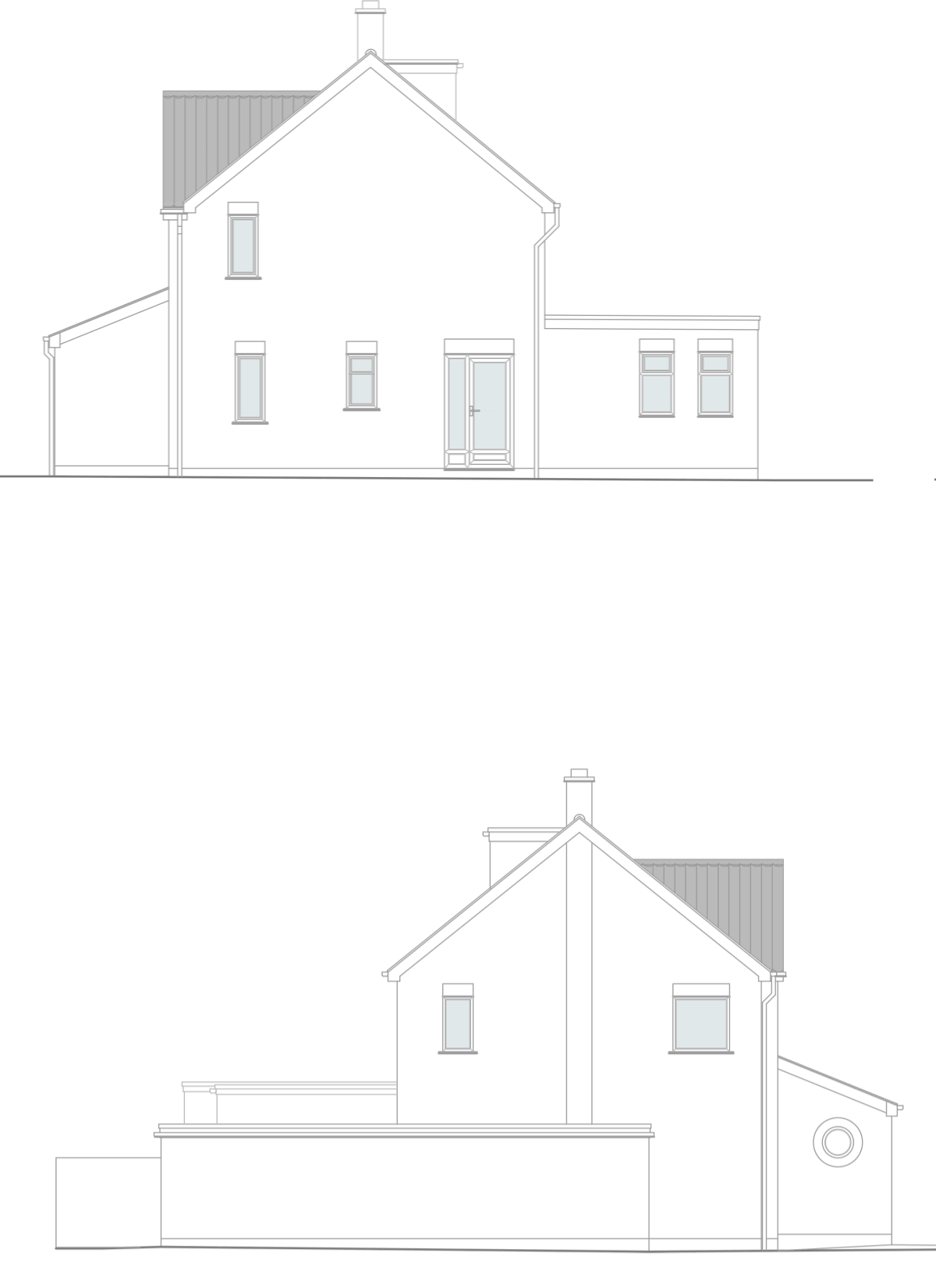
-
Propose Elevations - Sides
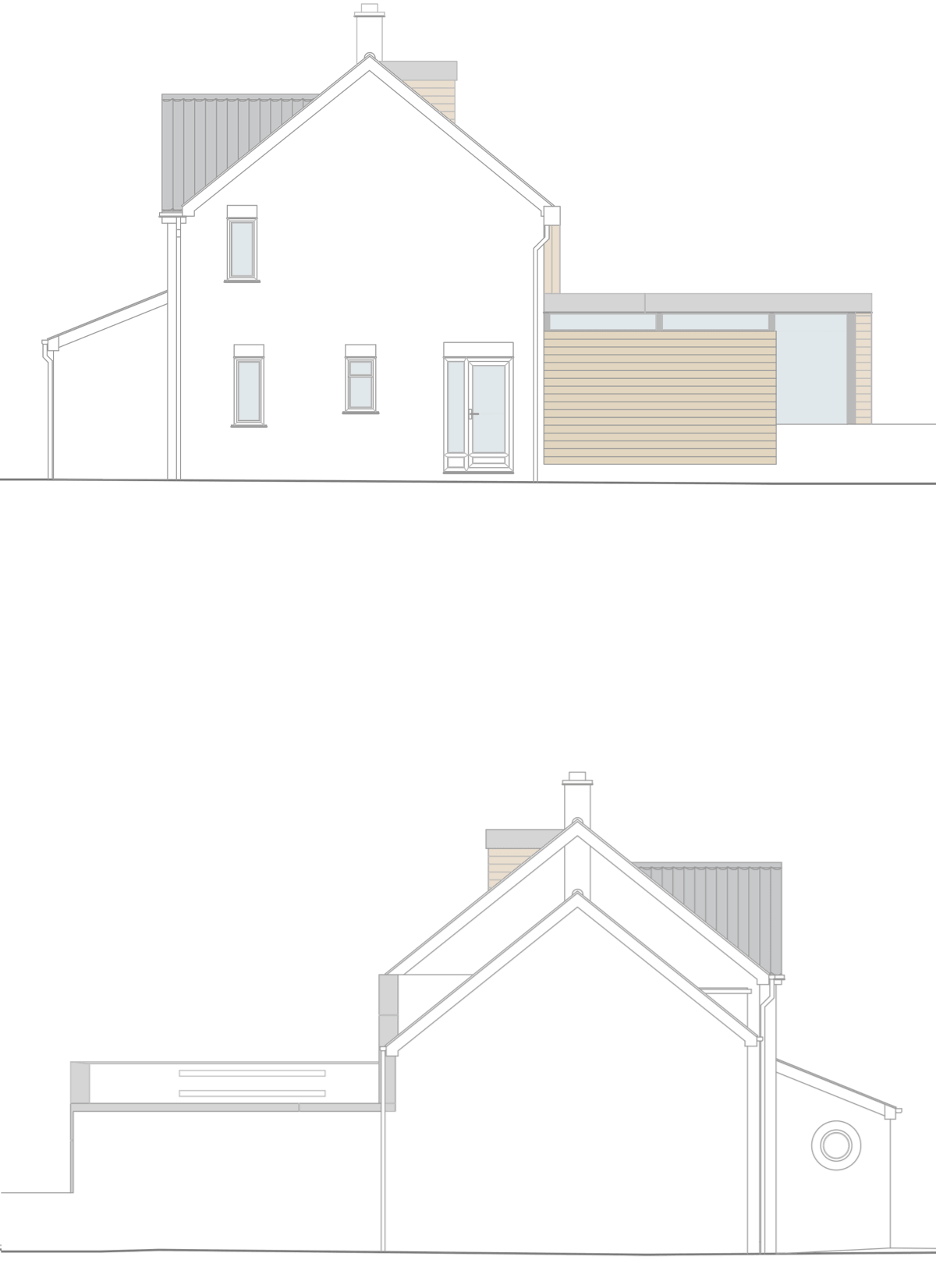
-
Existing Site Plan
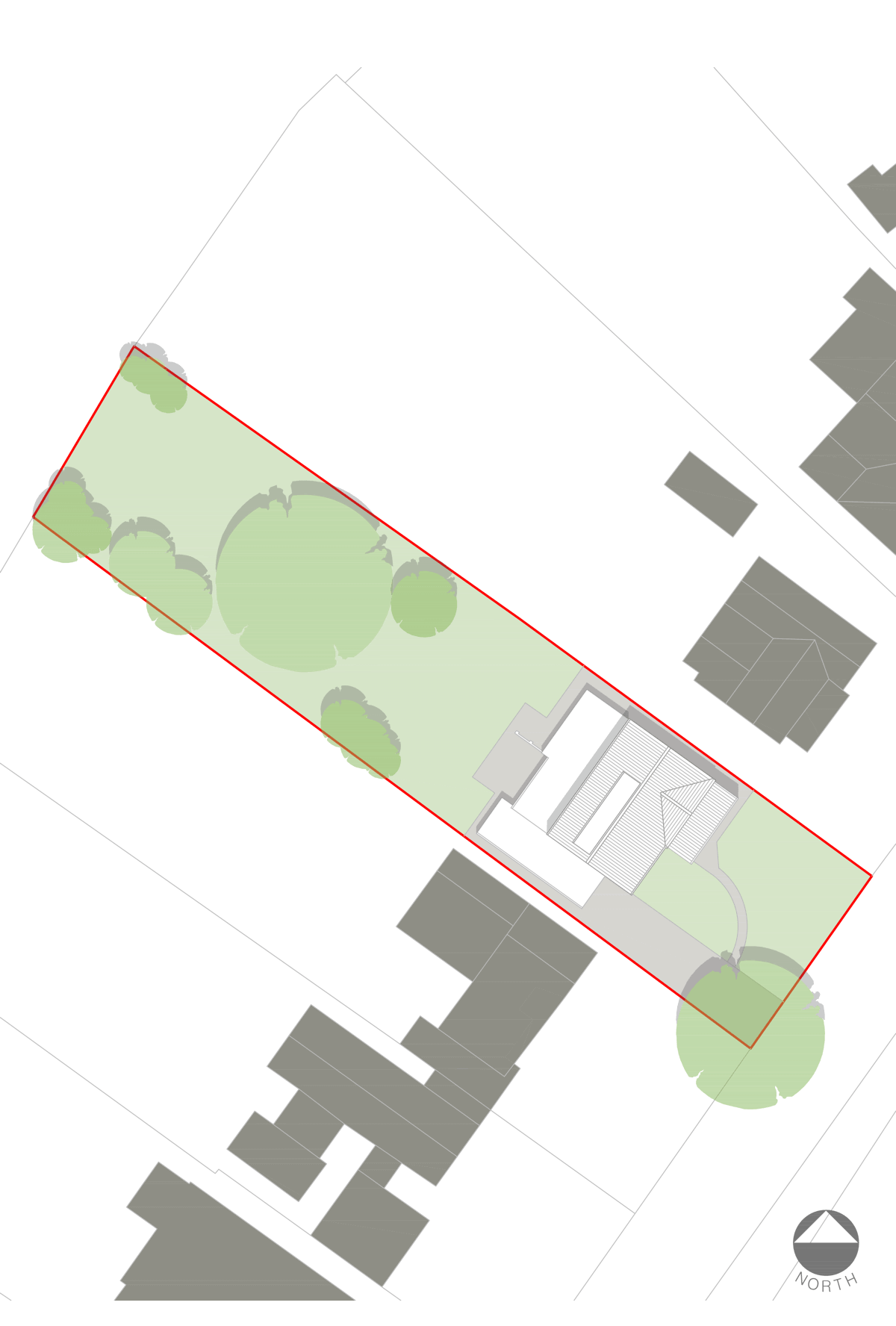
-
Proposed Site Plan
