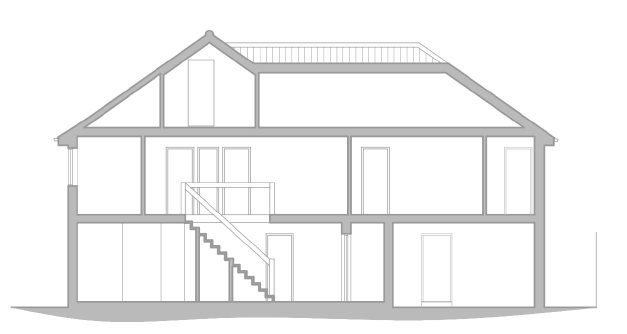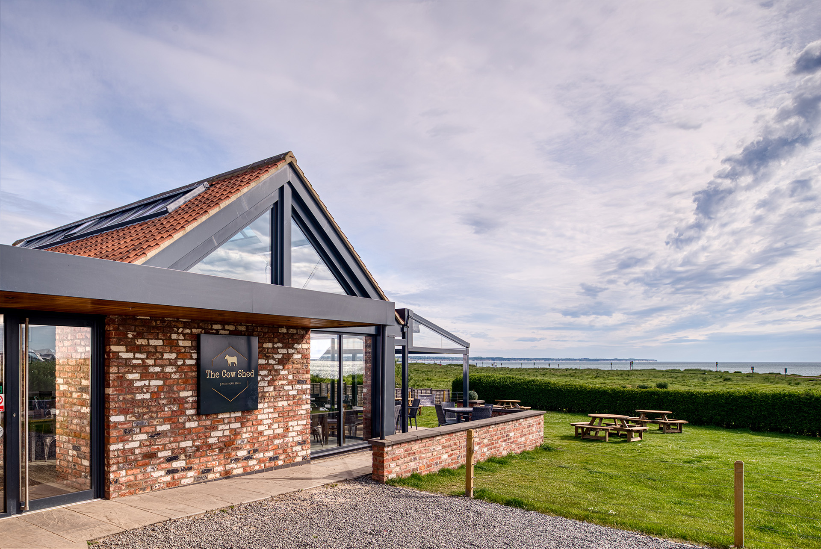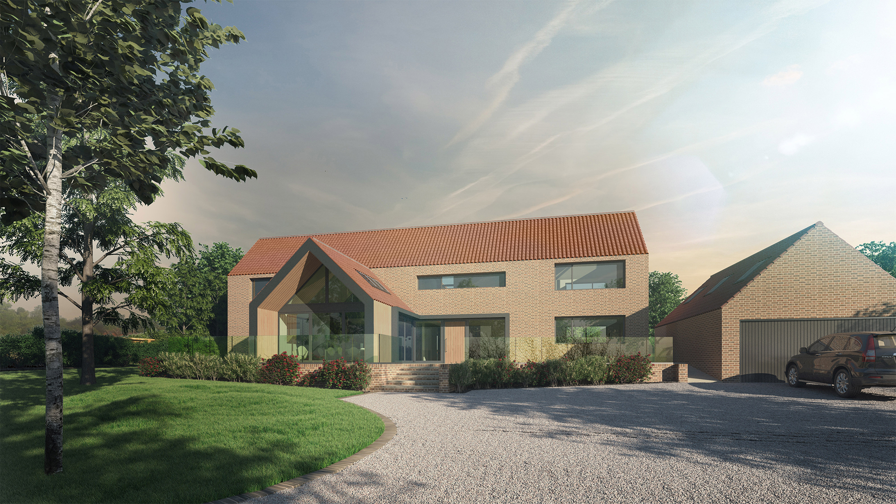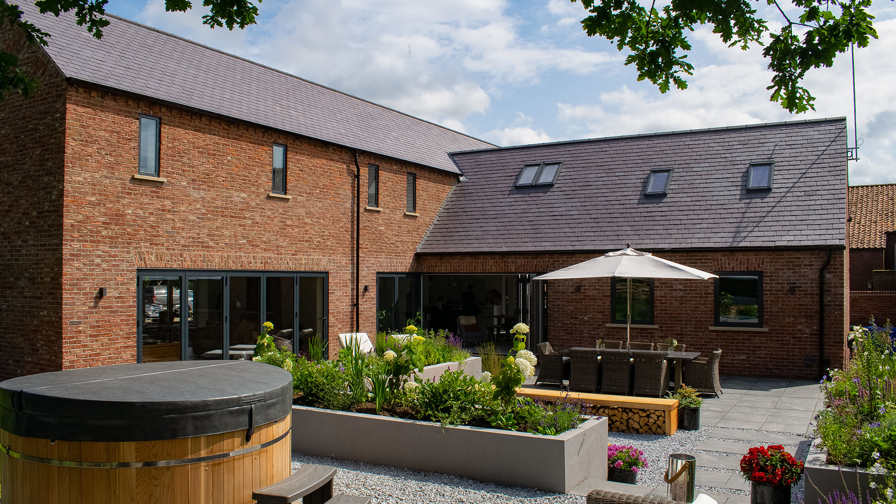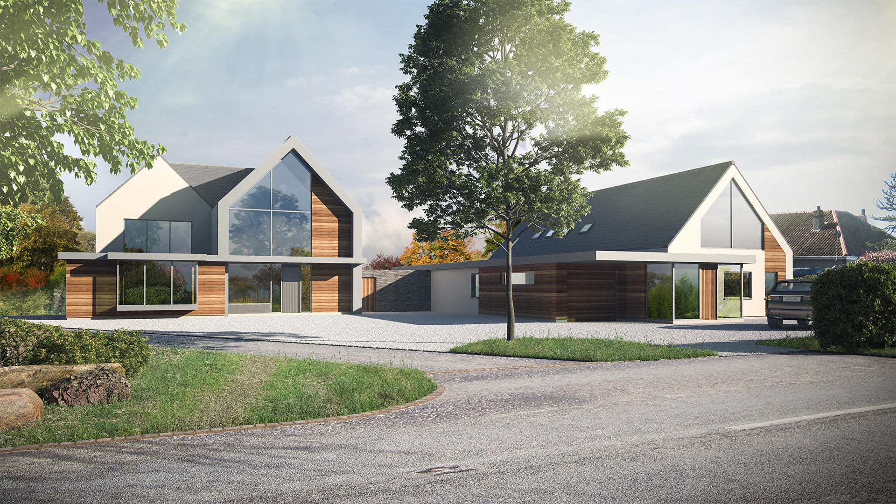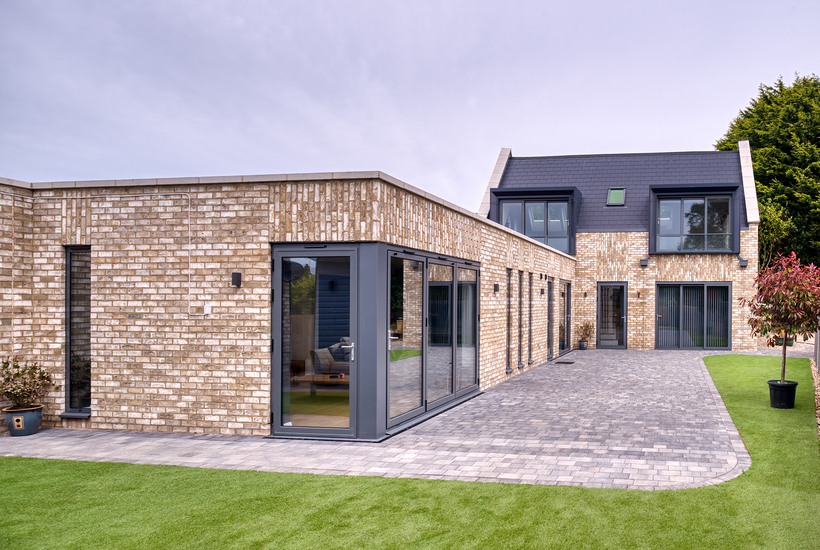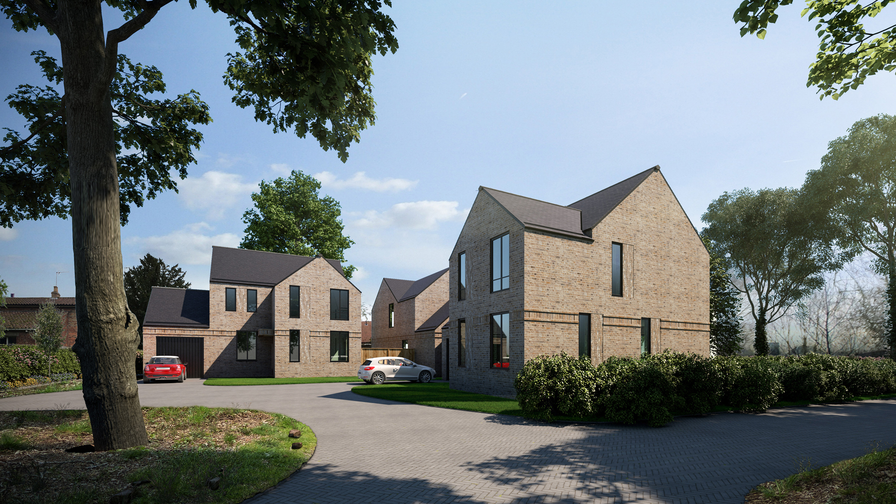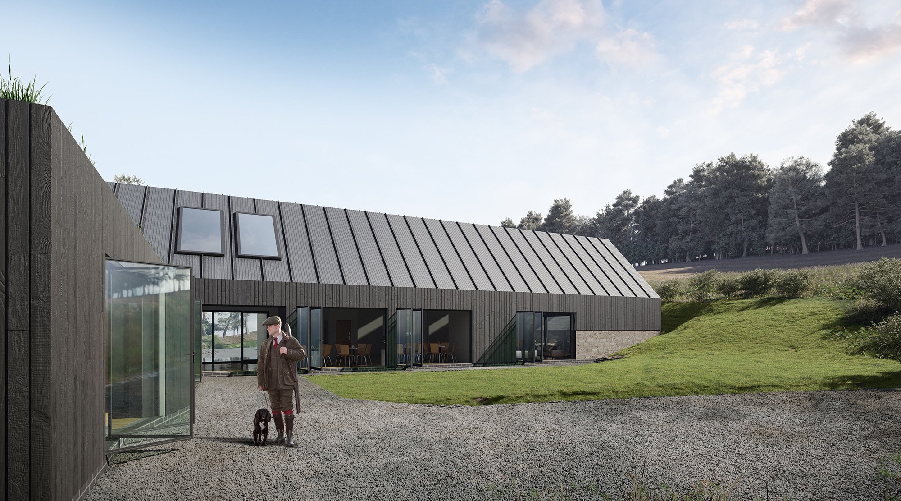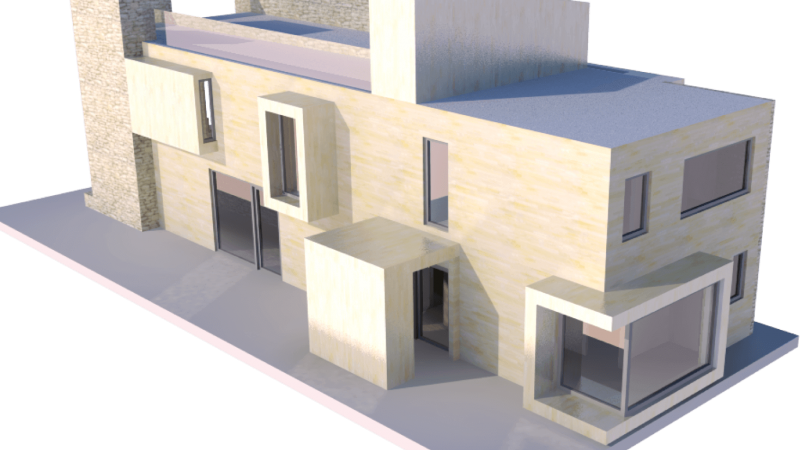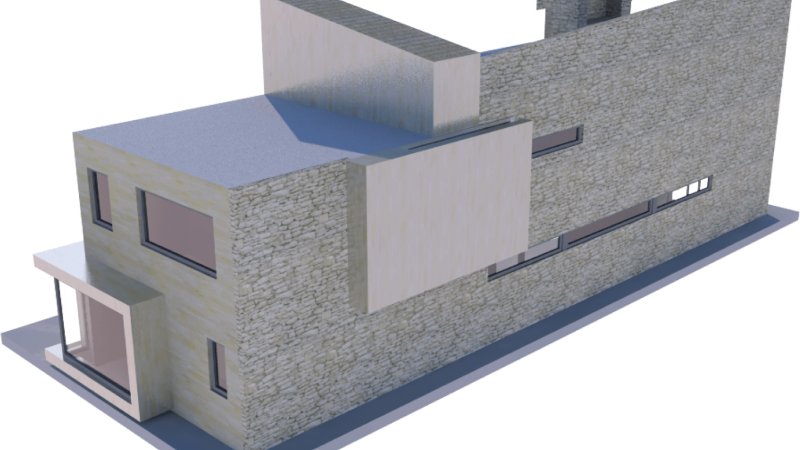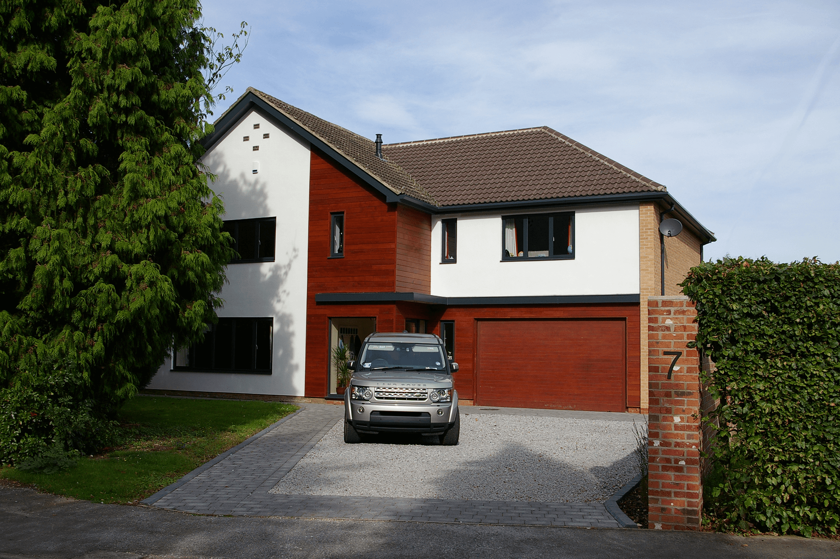
Harewood House
- Residential
- Beverley, East Yorkshire
- Work Stage 7 - In Use
-
Complete Rear Elevation
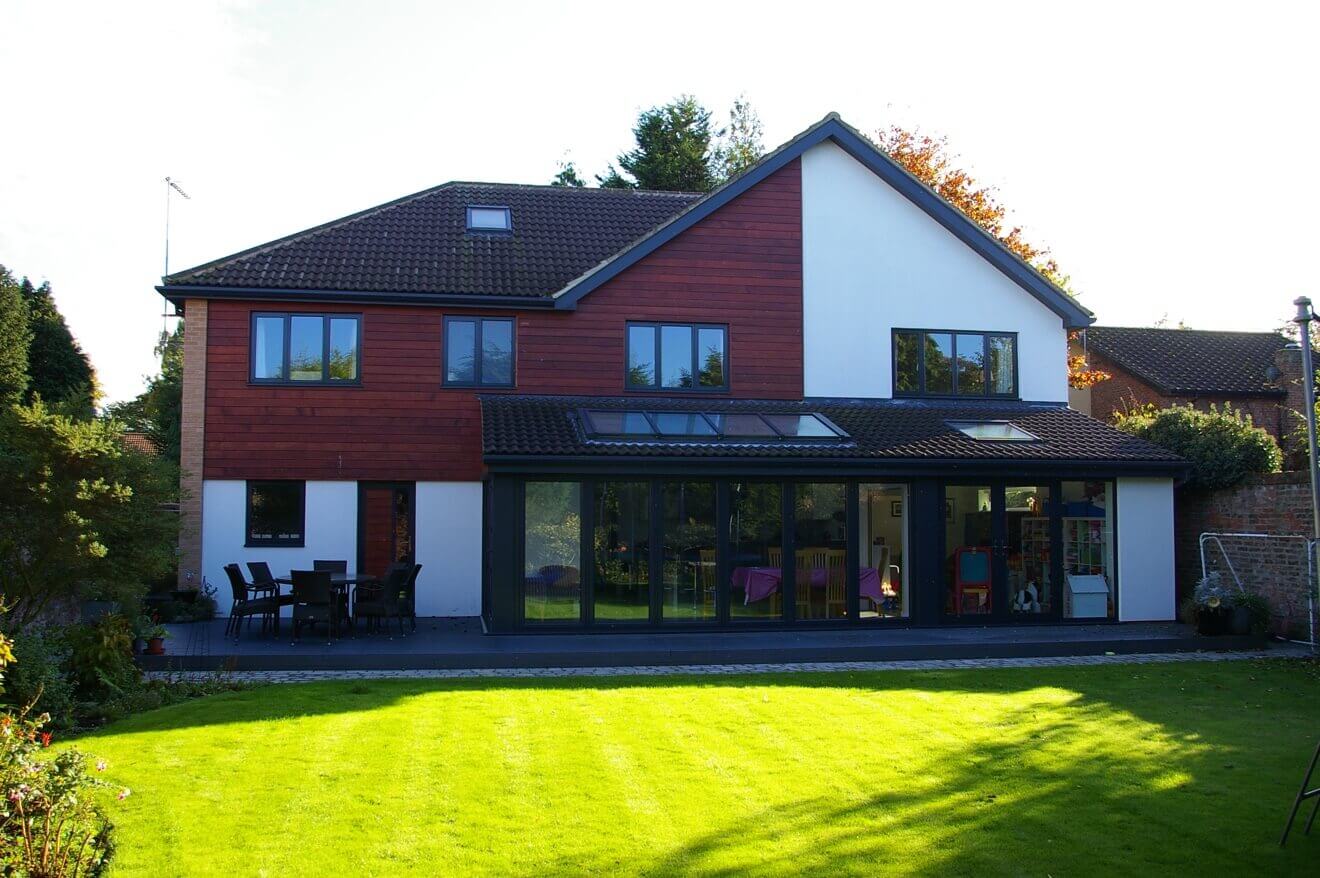
We achieved this by demolishing the existing flat roof garage that encroached into the garden and extending off the side of the existing house. This provided us with an integral garage at ground floor and gave more space in the garden. At first floor it allowed us enough space to reorganise the bedrooms and create four large double bedrooms and two family bathrooms. The Master Bedroom also now benefits from an ensuite bathroom and dressing room. It also provided enough space in the loft to create a further bedroom.
-
Existing Site Plan
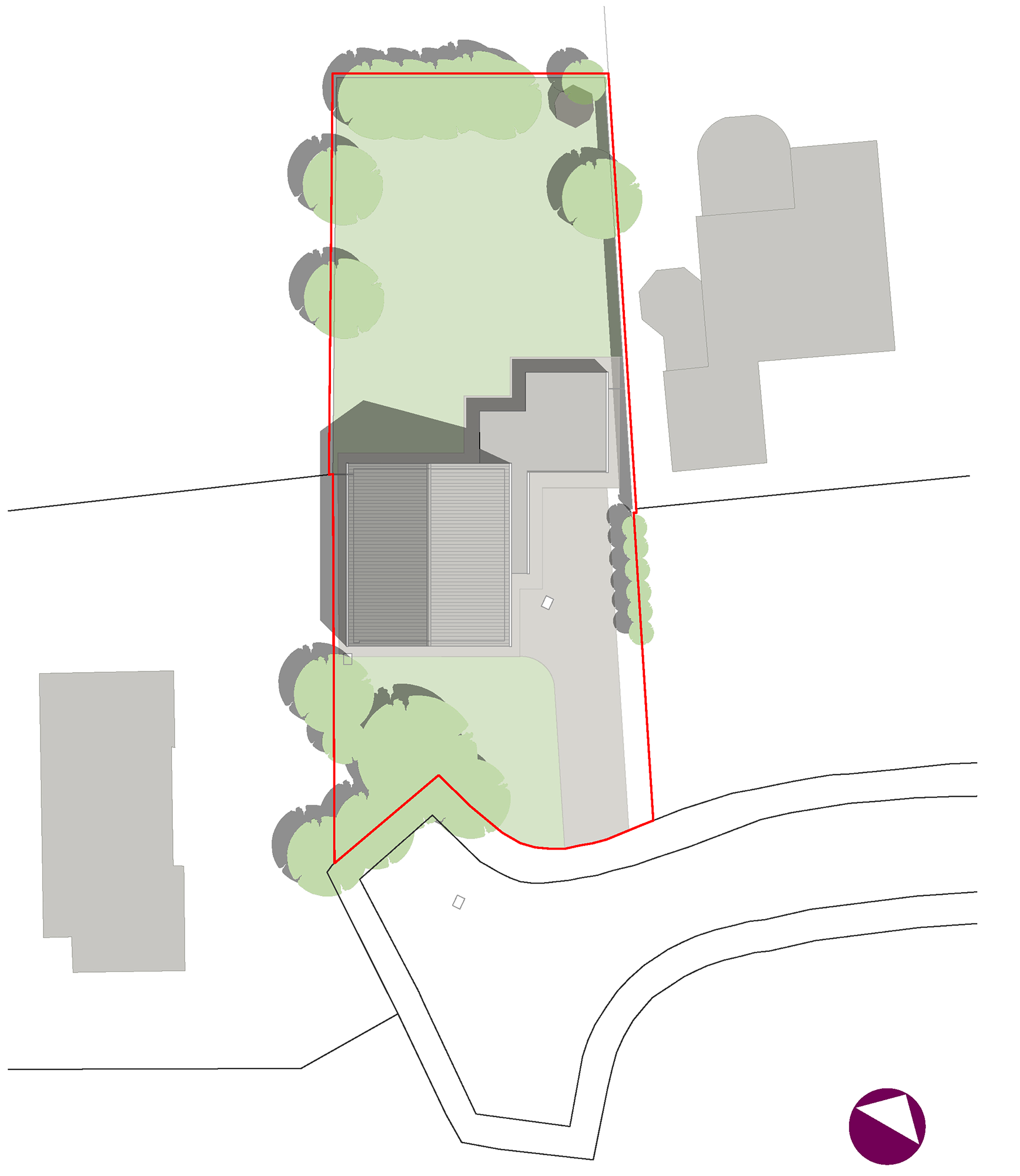
-
Proposed Site Plan
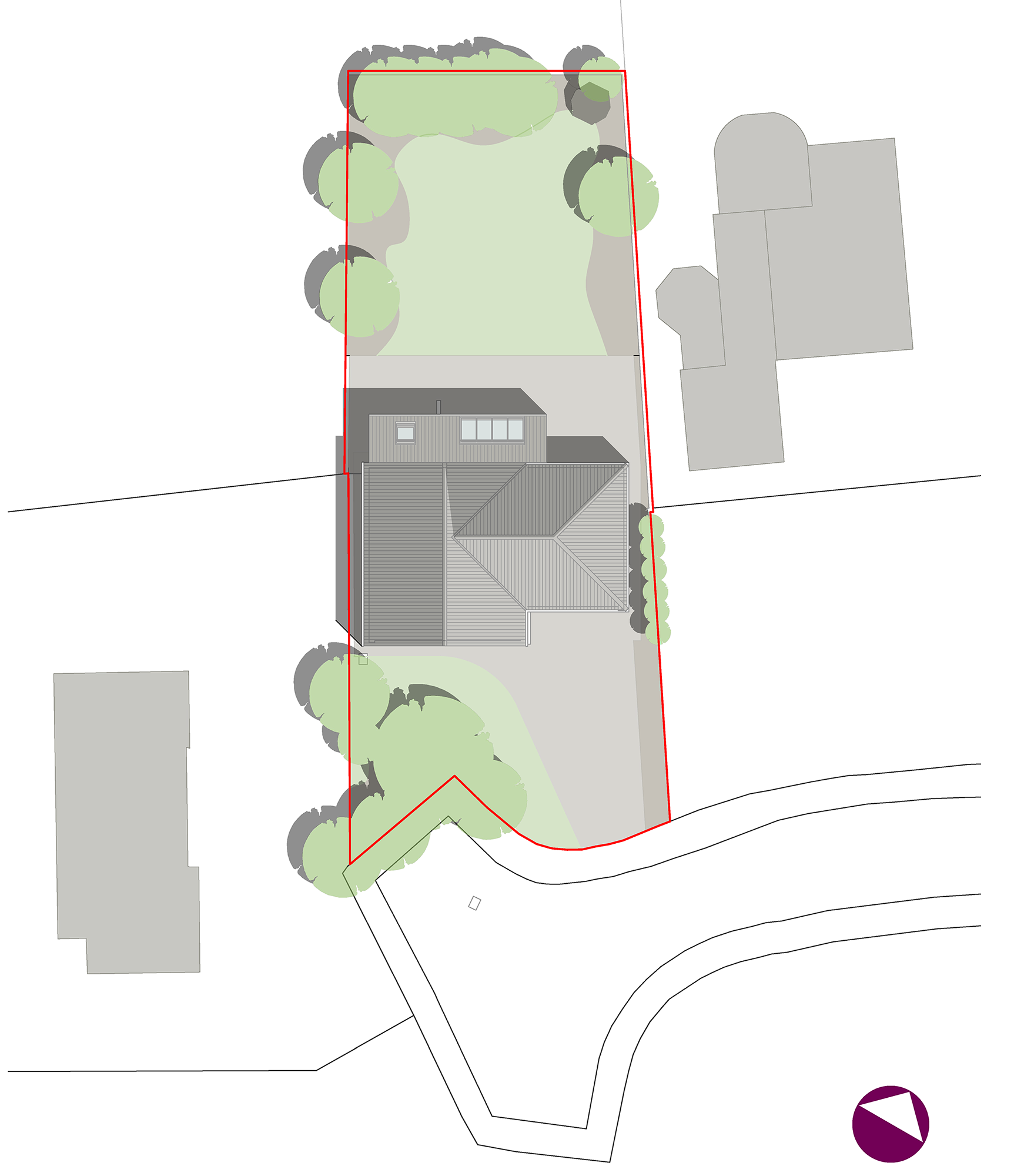
-
Previous Rear Elevation
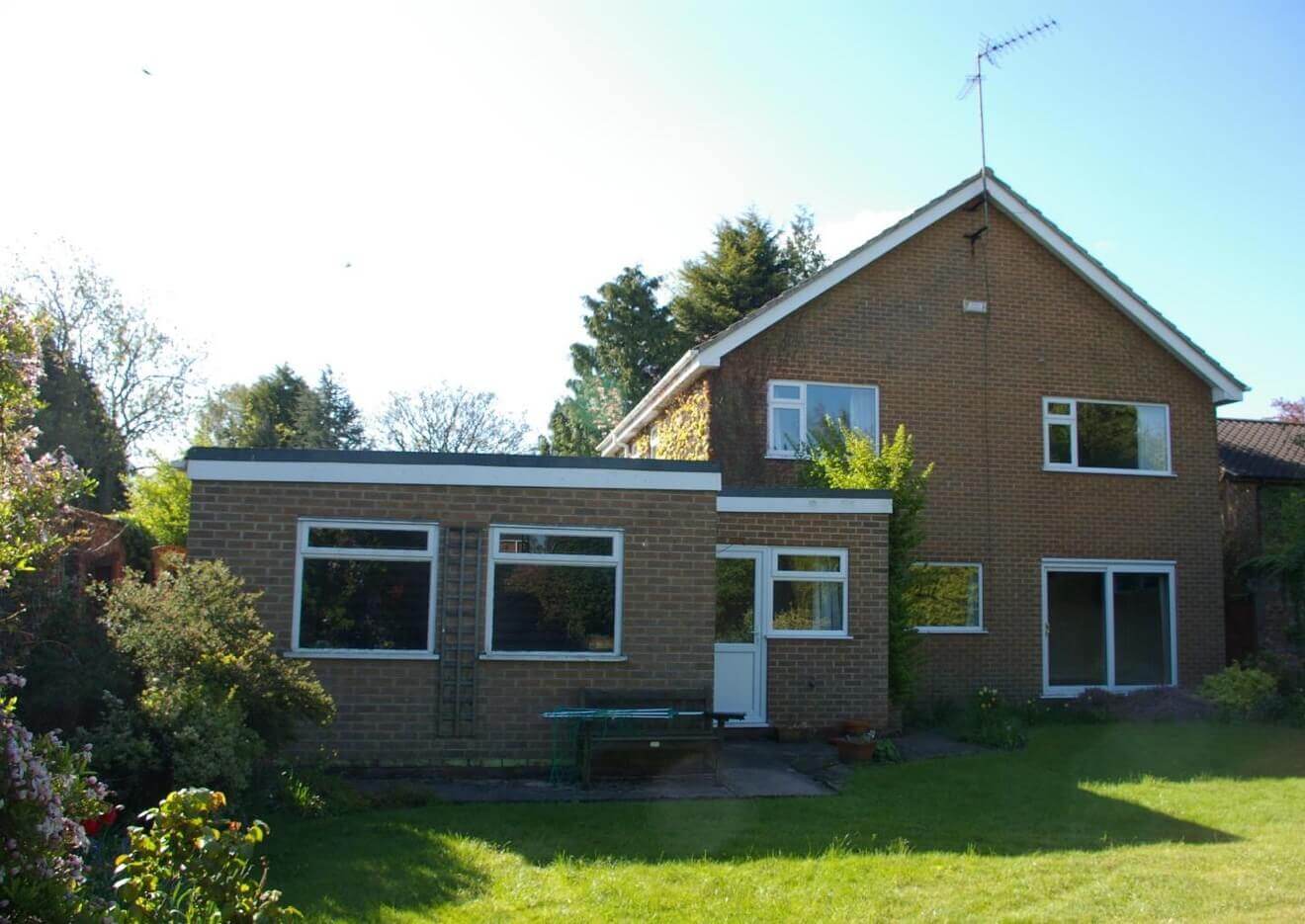
-
Previous Front Elevation
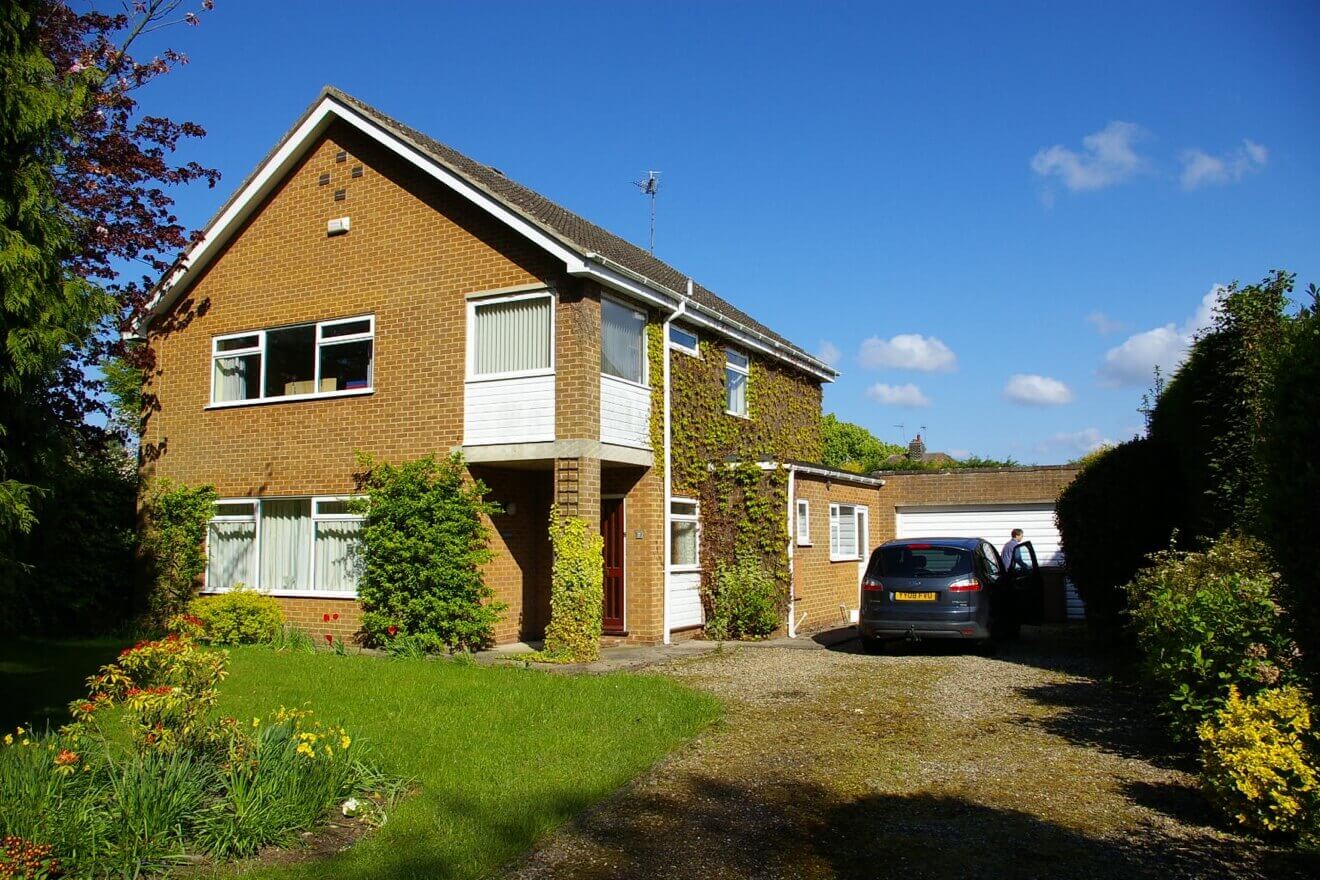
-
Existing Ground Floor Plan
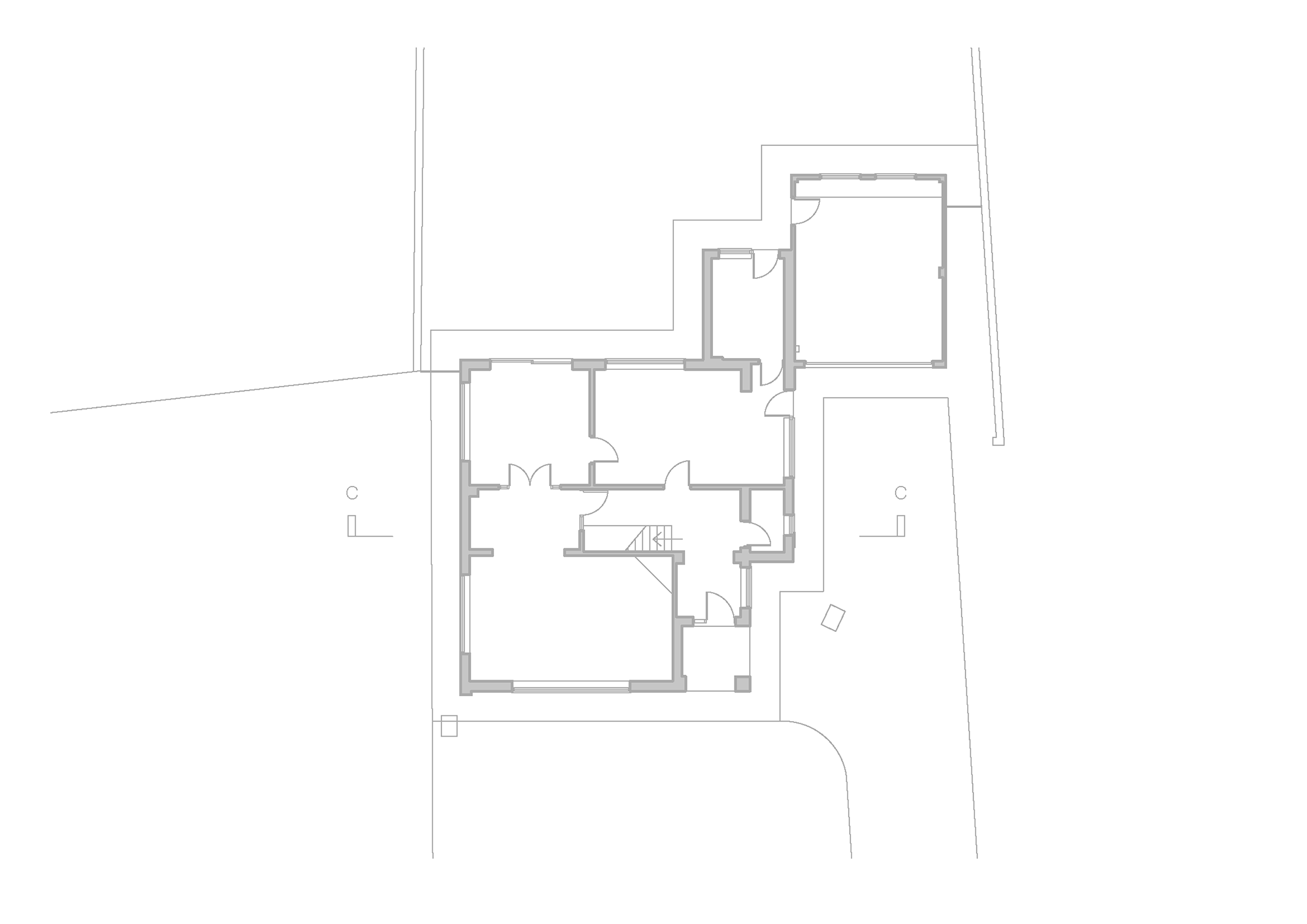
-
Existing First Floor Plan
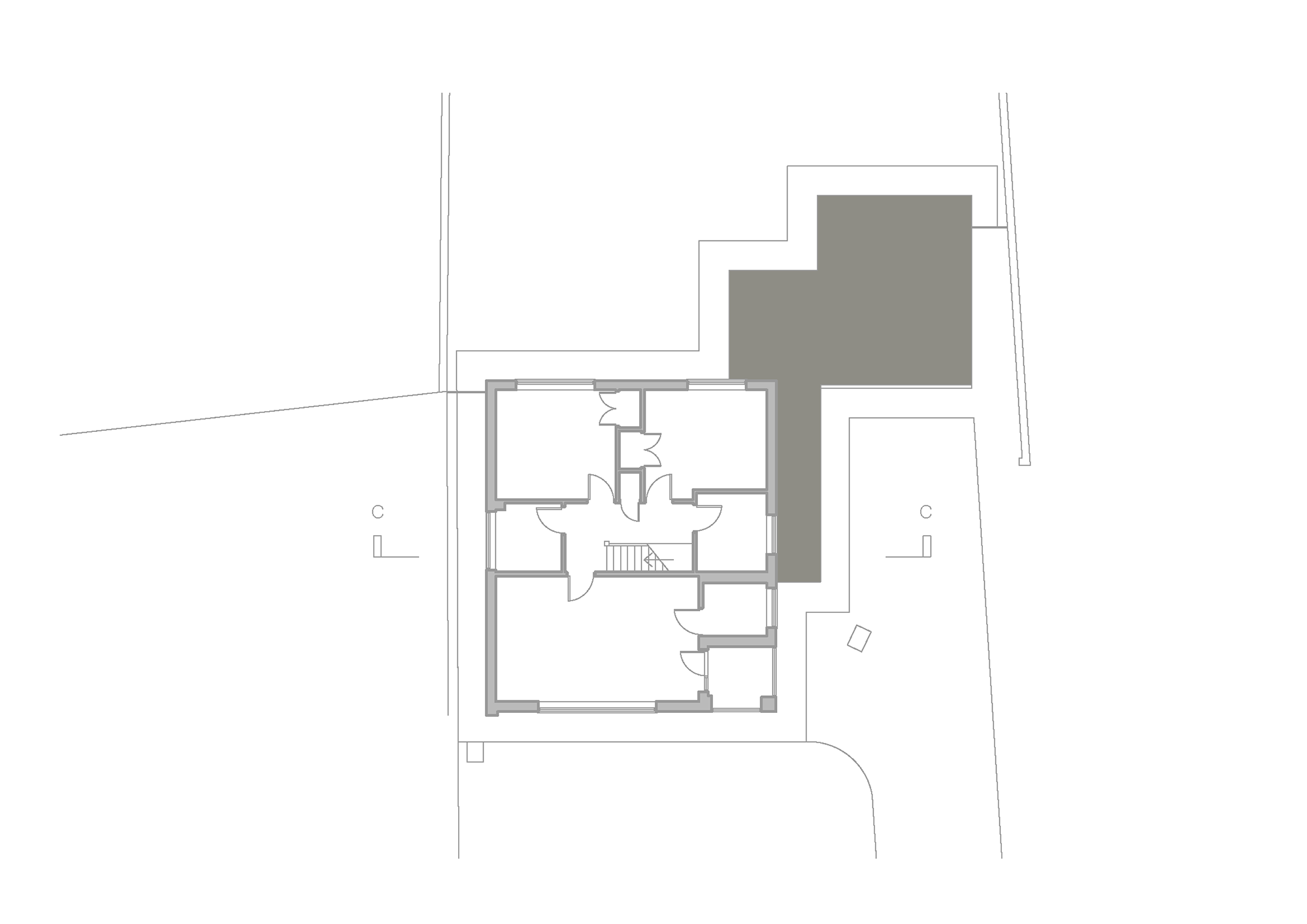
-
Proposed Ground Floor Plan
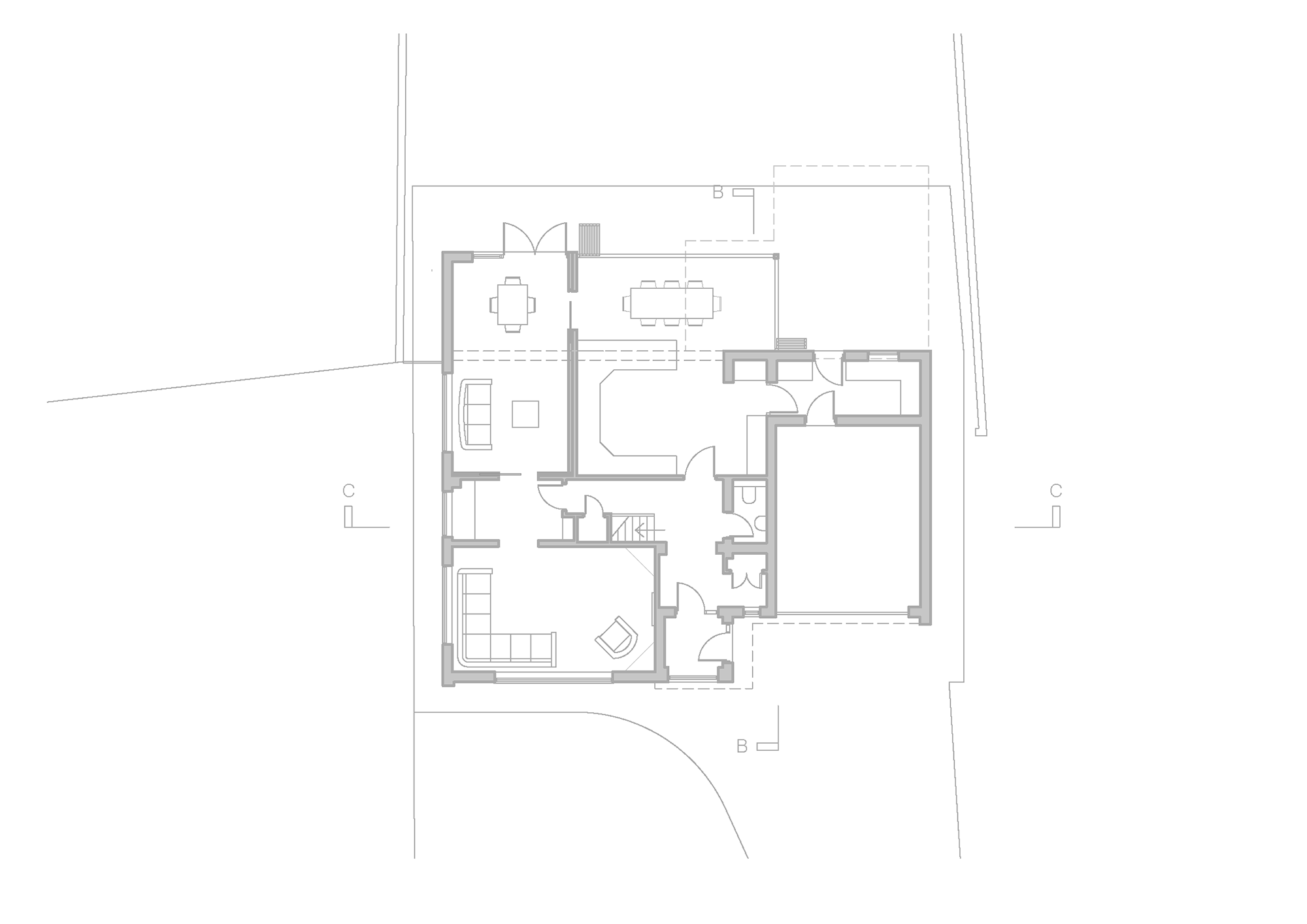
-
Proposed First Floor Plan
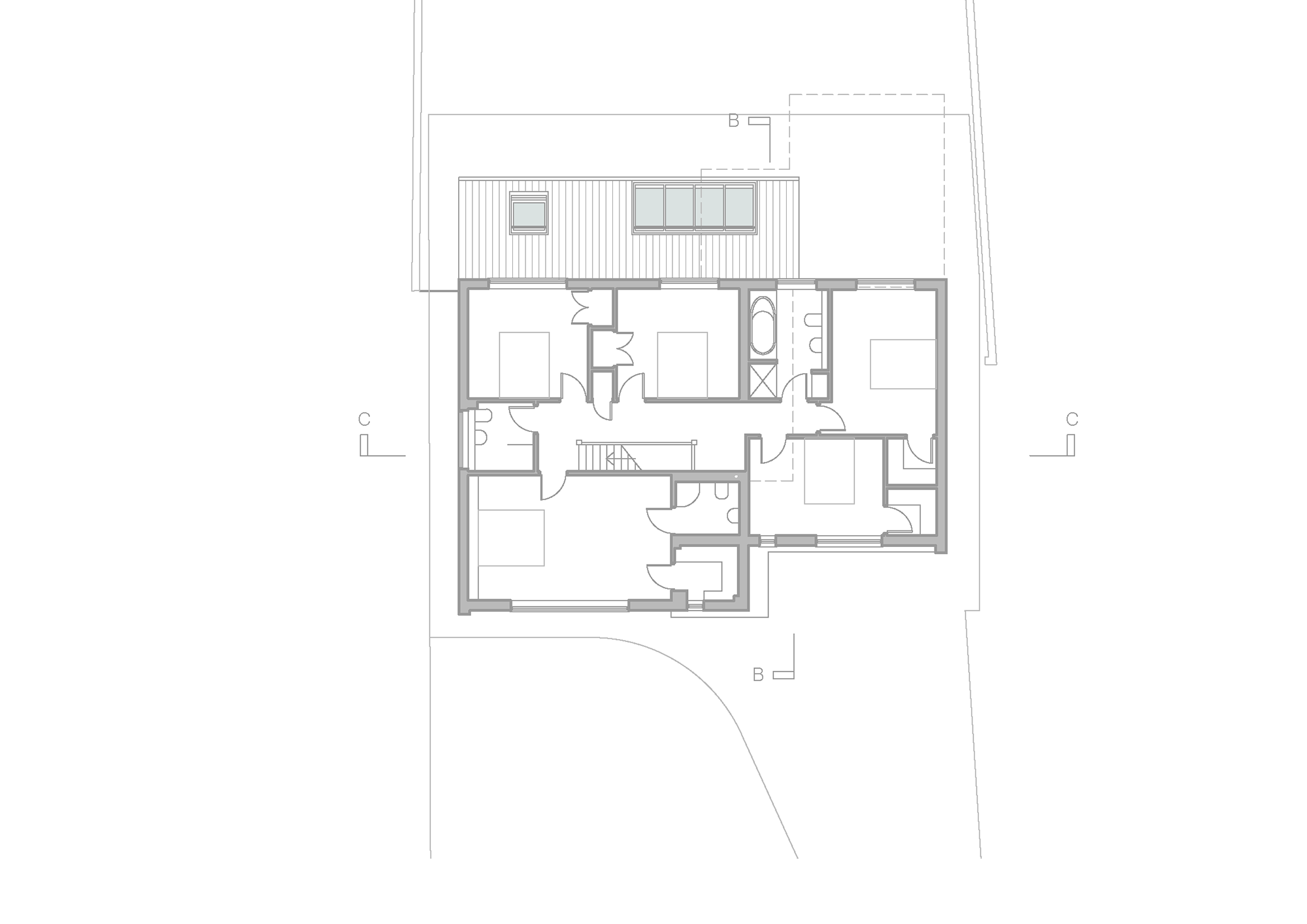
The space created inside formed a new, vast living area where the family can enjoy cooking, eating, and lounging both indoors and outside, taking in the views to the end of the garden. The client requested that there be lots of light in the space, and this is achieved through the use of the monopitched roof that lets light penetrate deeper into the property, and the clever use of roof lights and strip glazing.
-
Existing Elevations
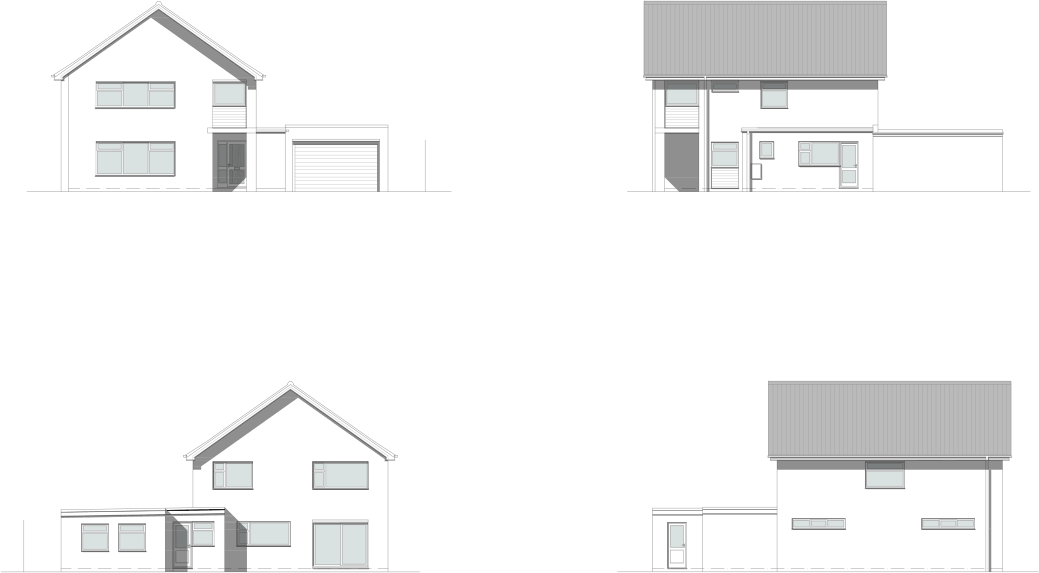
Further to the accommodation created above the ground floor was significantly reorganised. A further single storey, lean to extension was added to the rear of the house to extend the Kitchen and create a large Kitchen/Diner with a new utility at the rear of the new garage extension. This then flowed into a play and day room for the children where the dining room used to be. This reorganisation of space at the rear meant that the family's social spaces responded via bifold and patio doors to the garden and also allowed the existing living room to become a more calming toy-free space.
The rear elevation uses long lengths of glazed doors and roof lights the keep the elevation feeling as light weight as possible and allowing the social spaces to flow into the garden.
-
Proposed Elevations
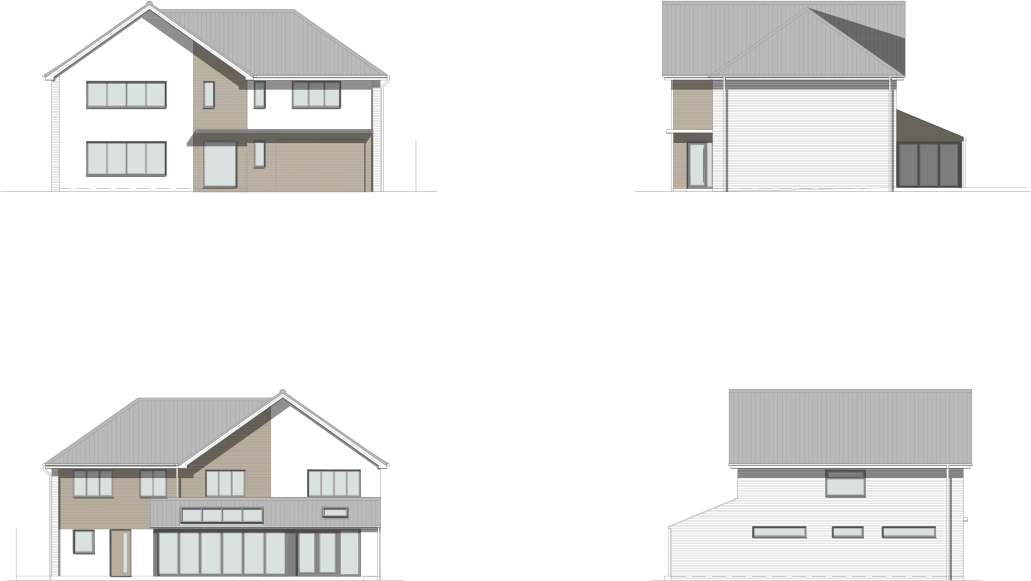
The existing house was aesthetically dated, but well proportioned. We tied in the new extensions by using a mixture of render and timber weather boarding to unify the façades. An aluminium clad canopy running above the garage door and newly glazed entrance hall breaks the façade and adds visual interest. Some elements of the existing architecture were retained as a nod to the past with the buff brick side elevations framing the house and the decorative brick extrusions in the gable breaking through the render.
-
Section Side Before
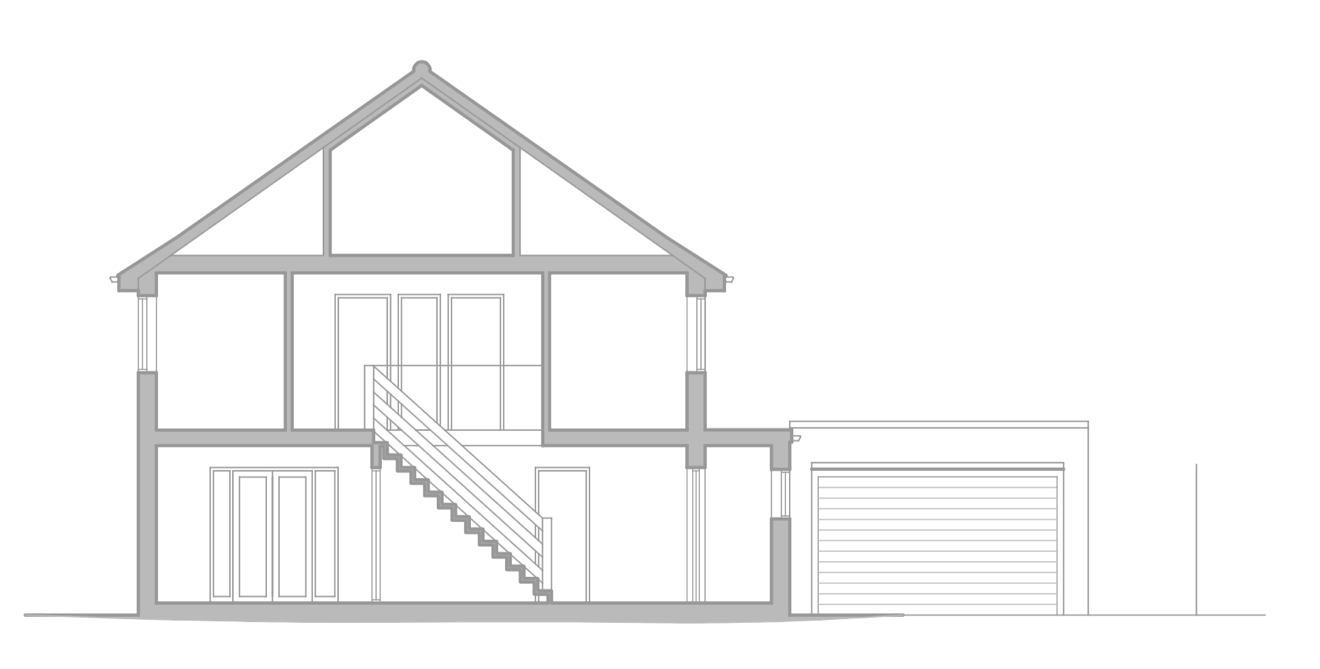
-
Section Side After
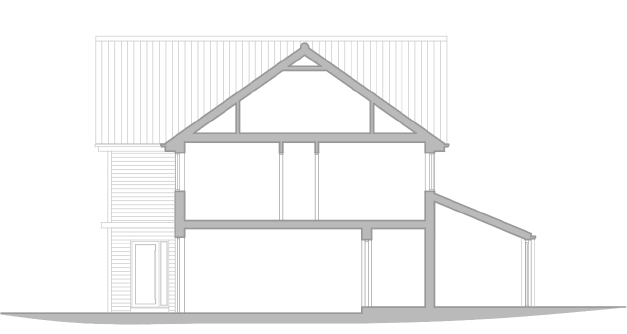
-
Section Front Before
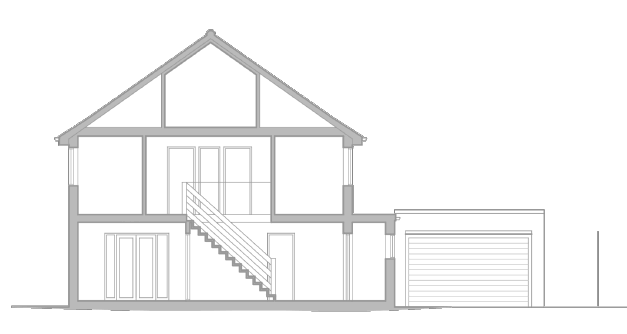
-
Section Front After
