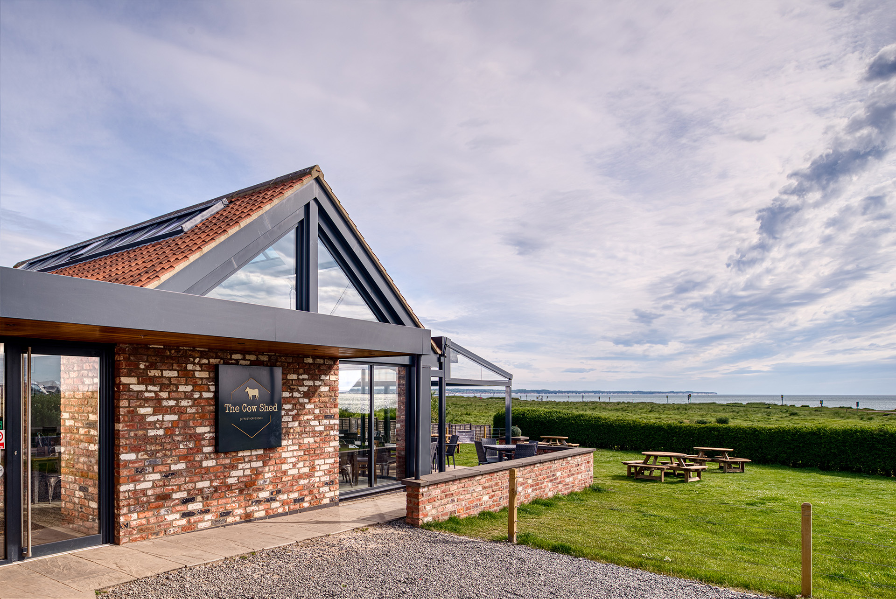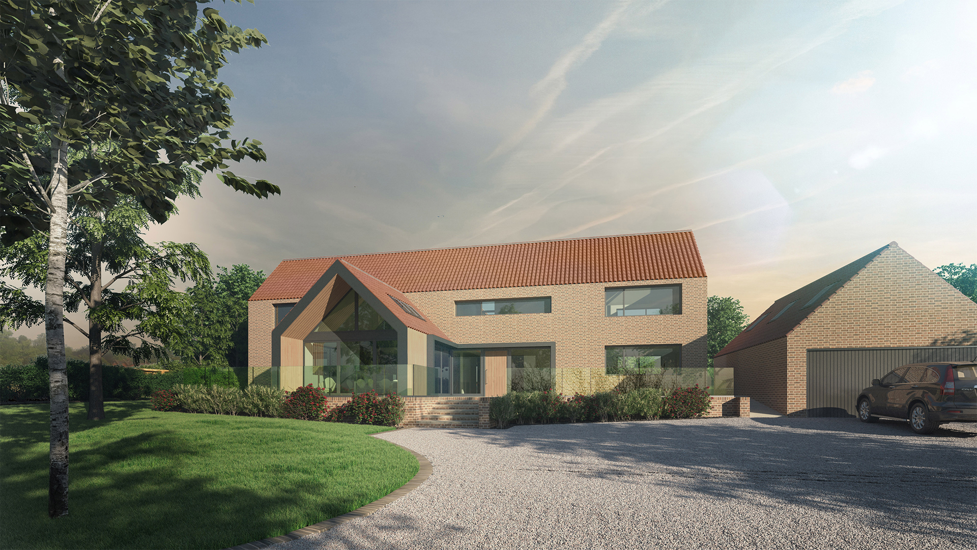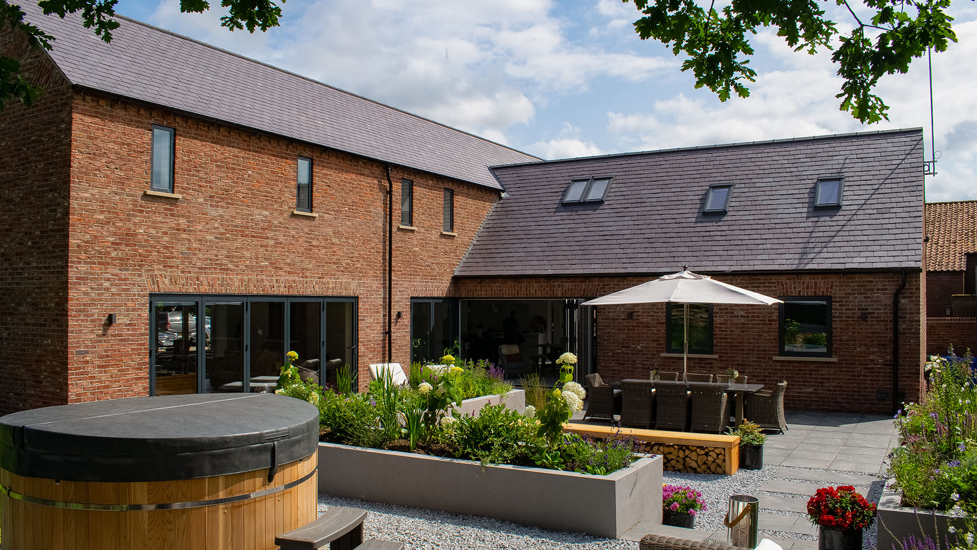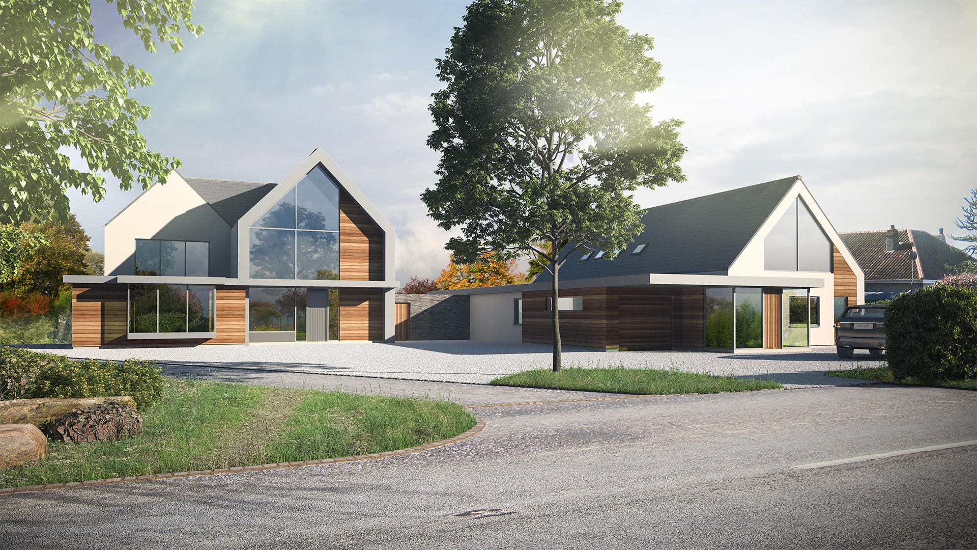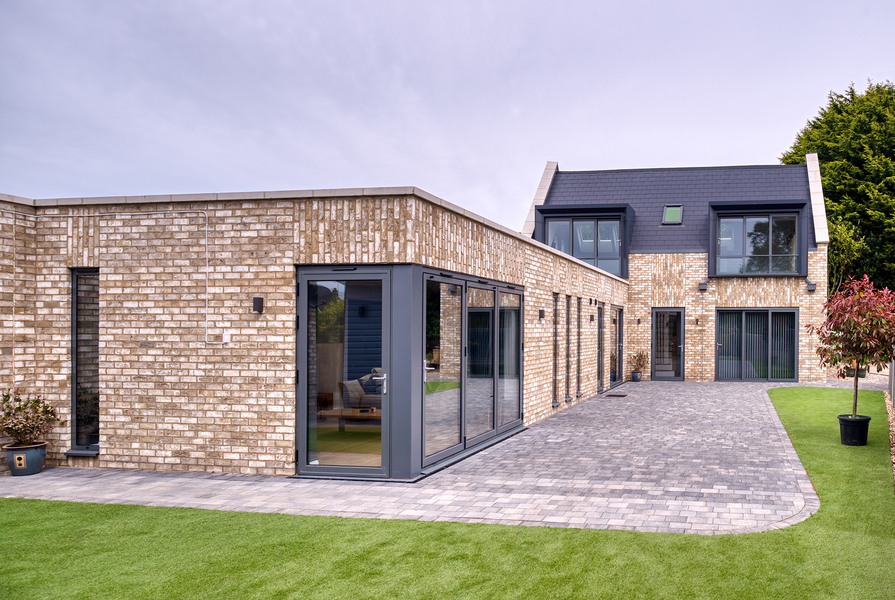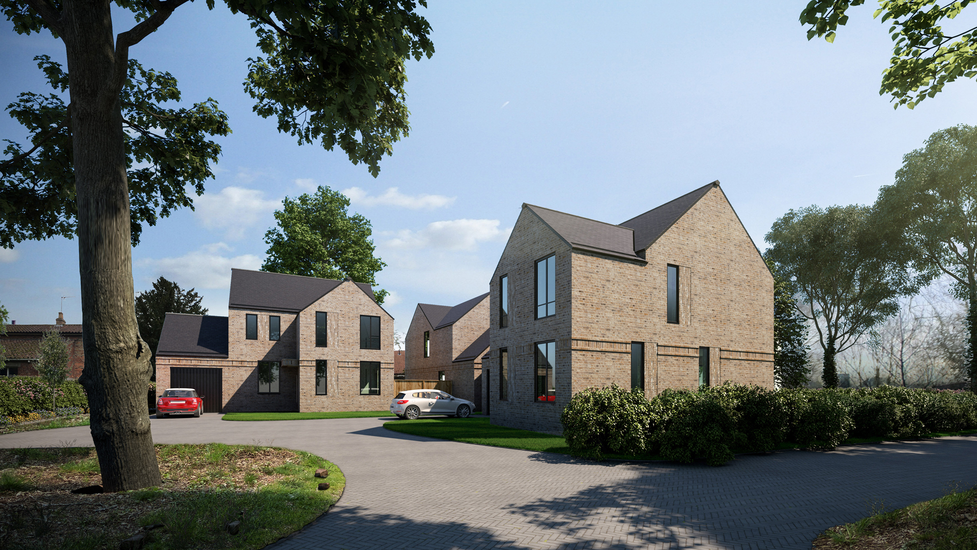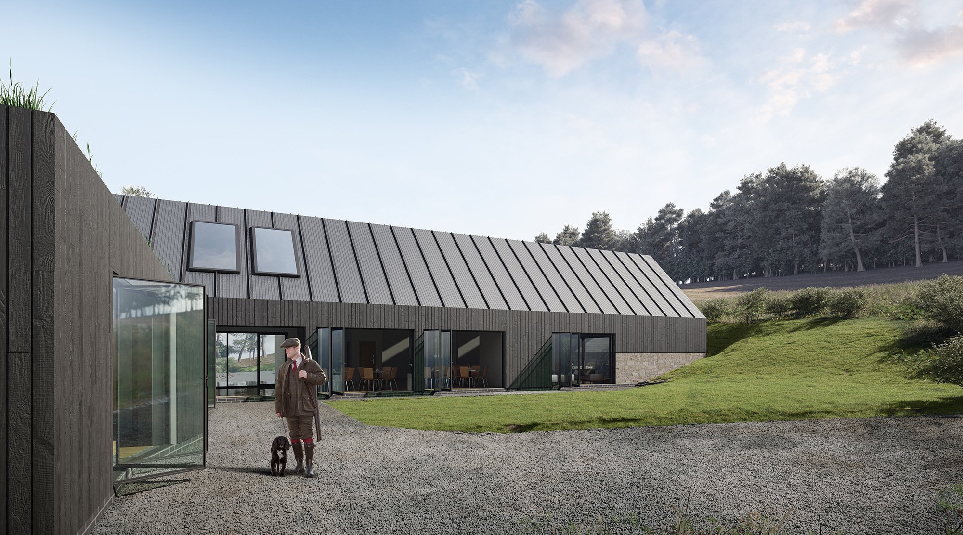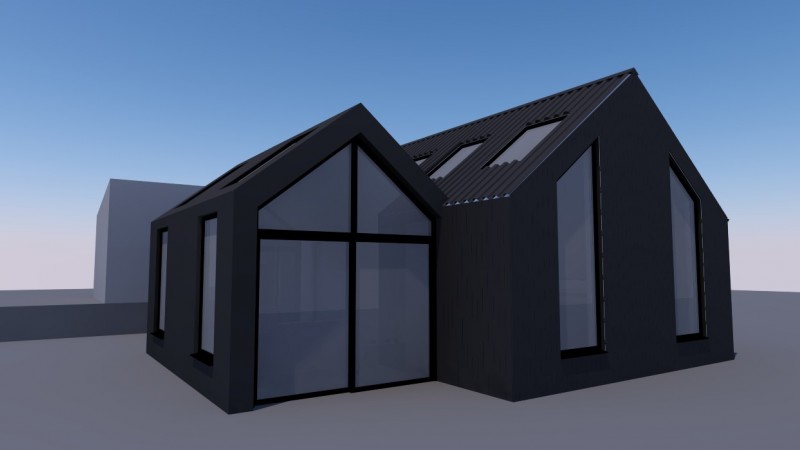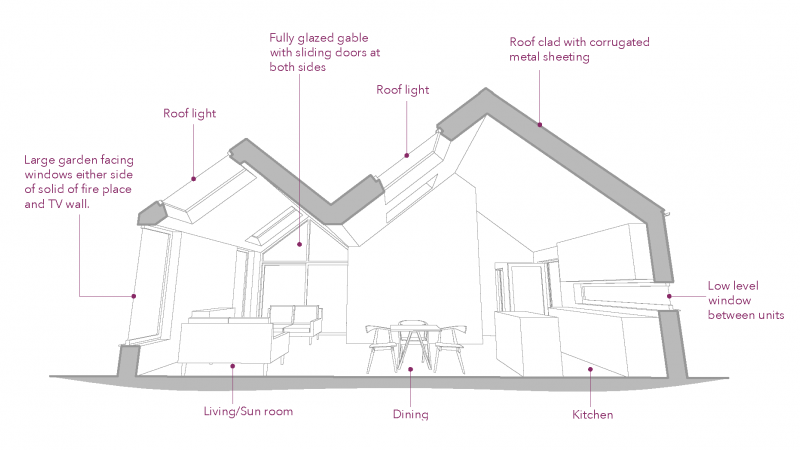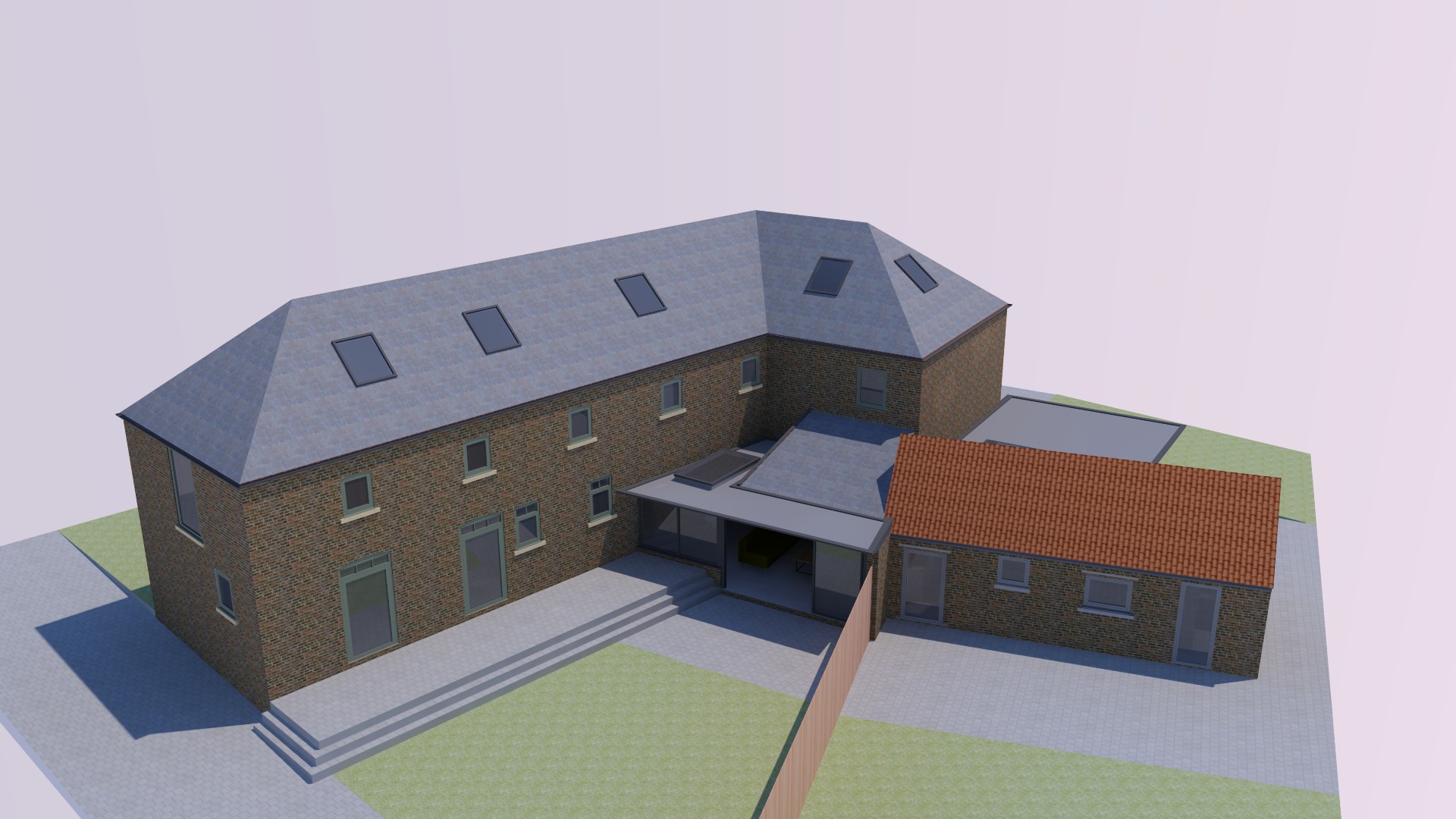
Weghill Farm
- Residential
- Preston, East Yorkshire
- Work Stage 3 - Developed Design
-
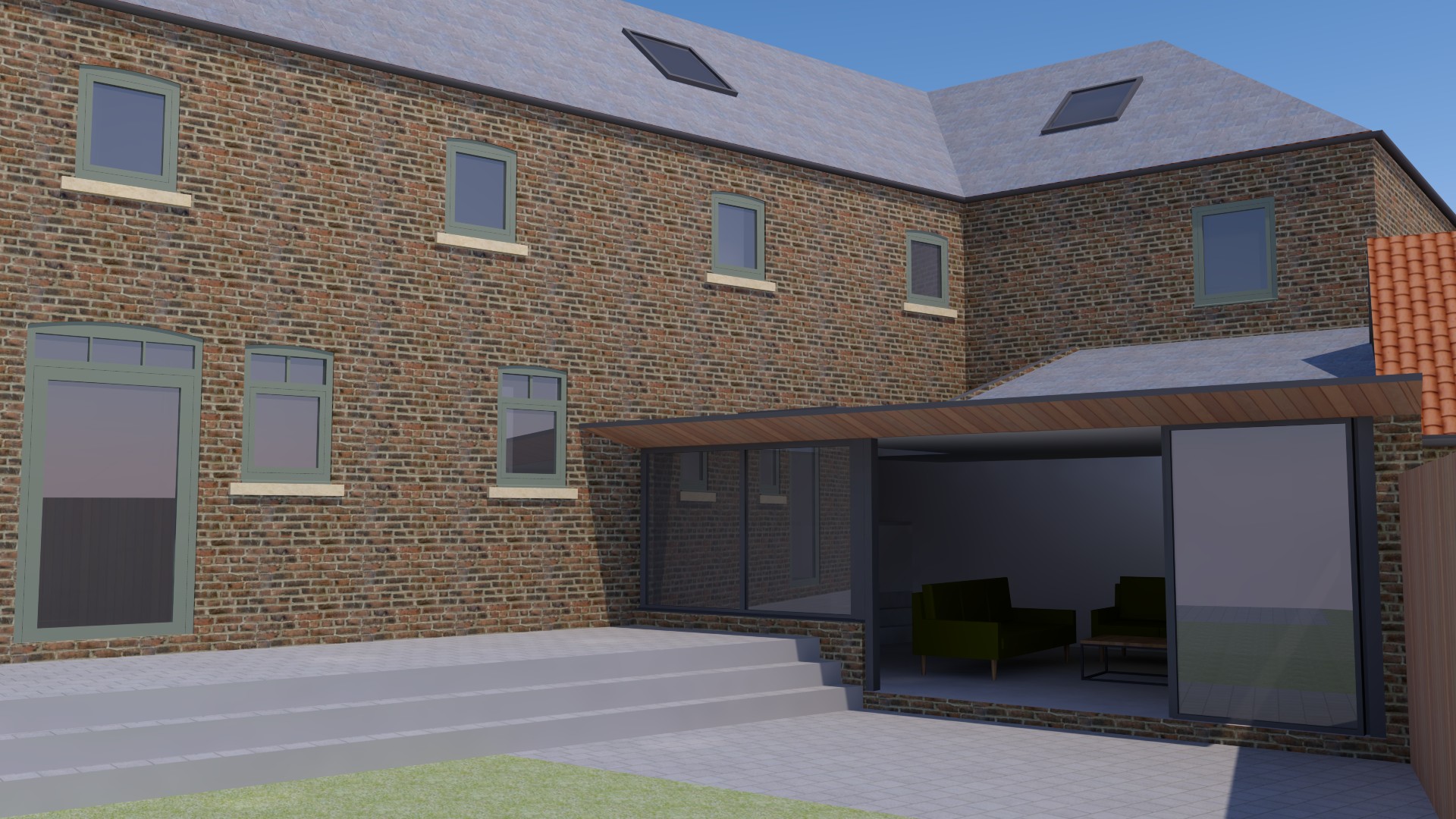
-
Existing Site

The existing agricultural barns are in a state of dereliction. The scheme looks at restoring the traditional buildings in order to bring them back into active use and therefore securing their presence for the future.
-
Existing Barn
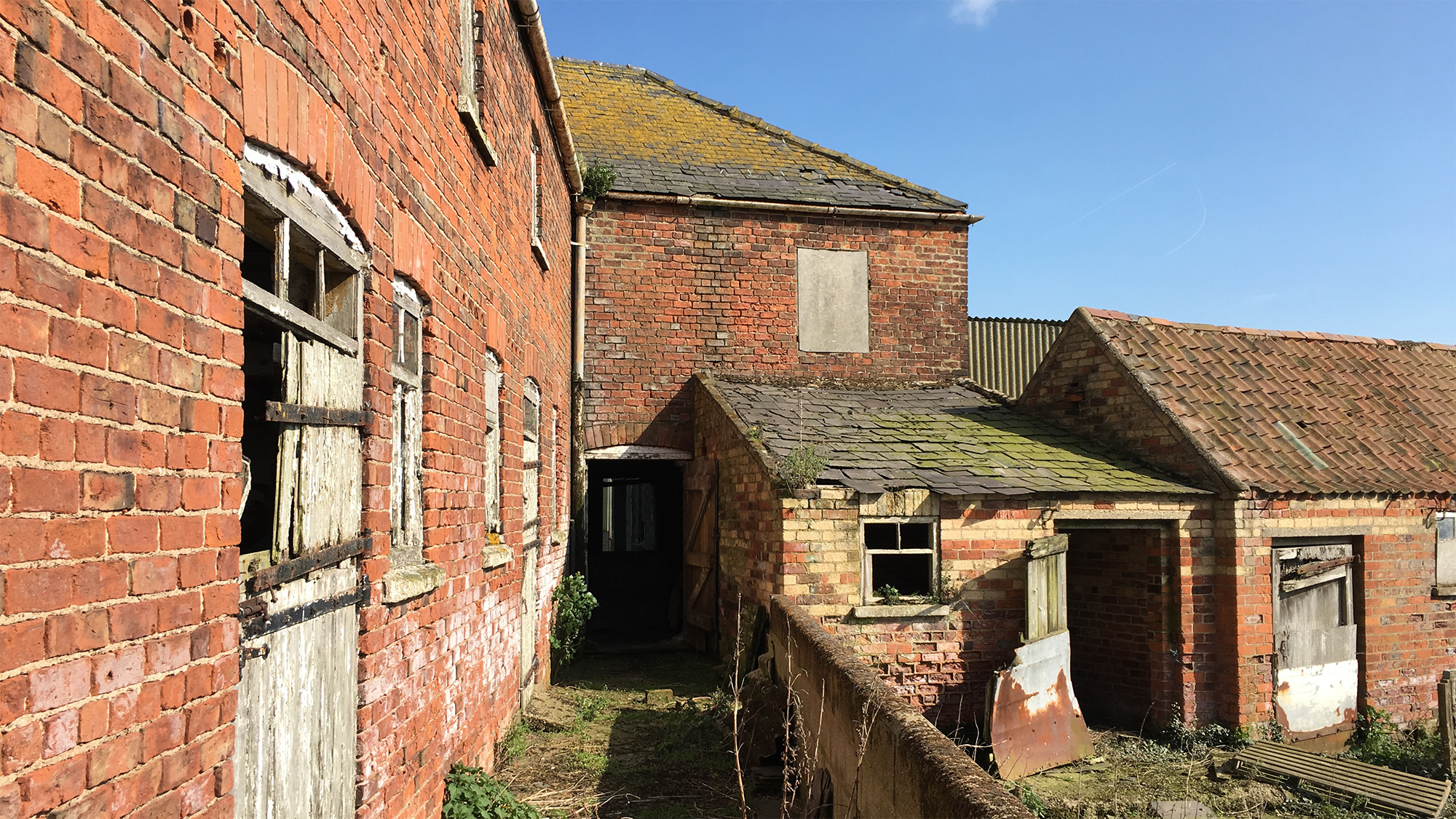
-
Proposed Design
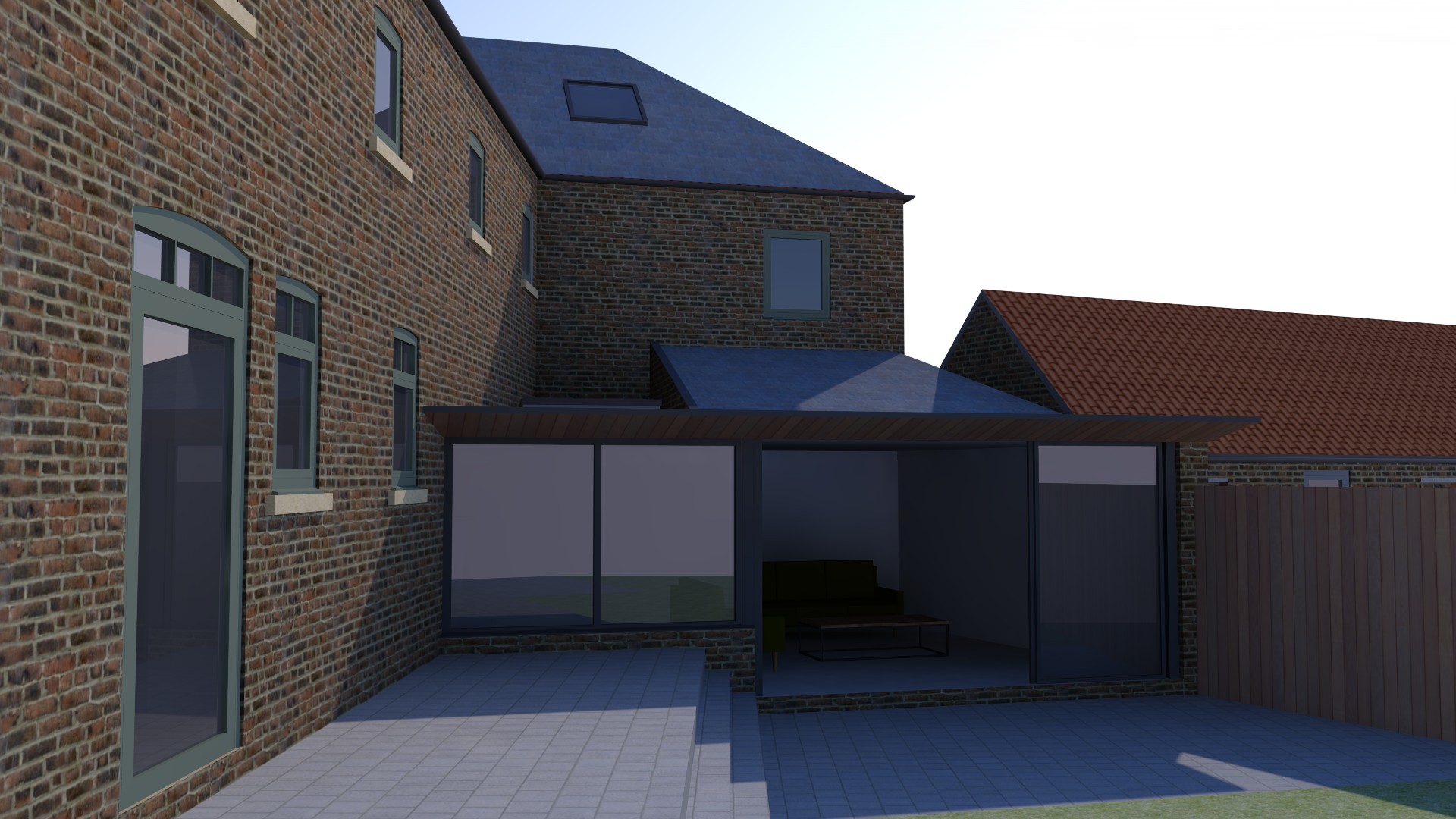
-
Existing Site Plan
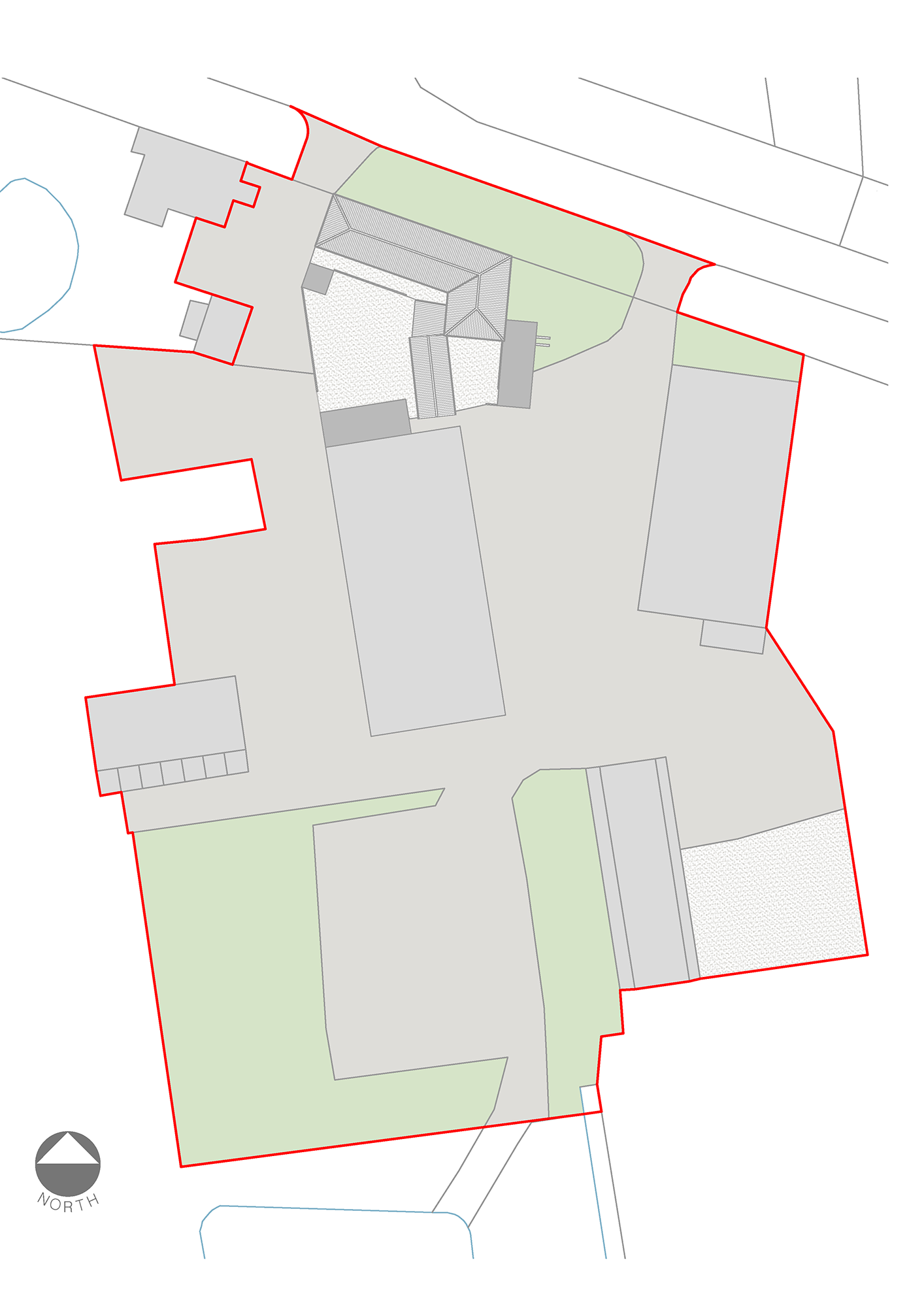
-
Proposed Site Plan
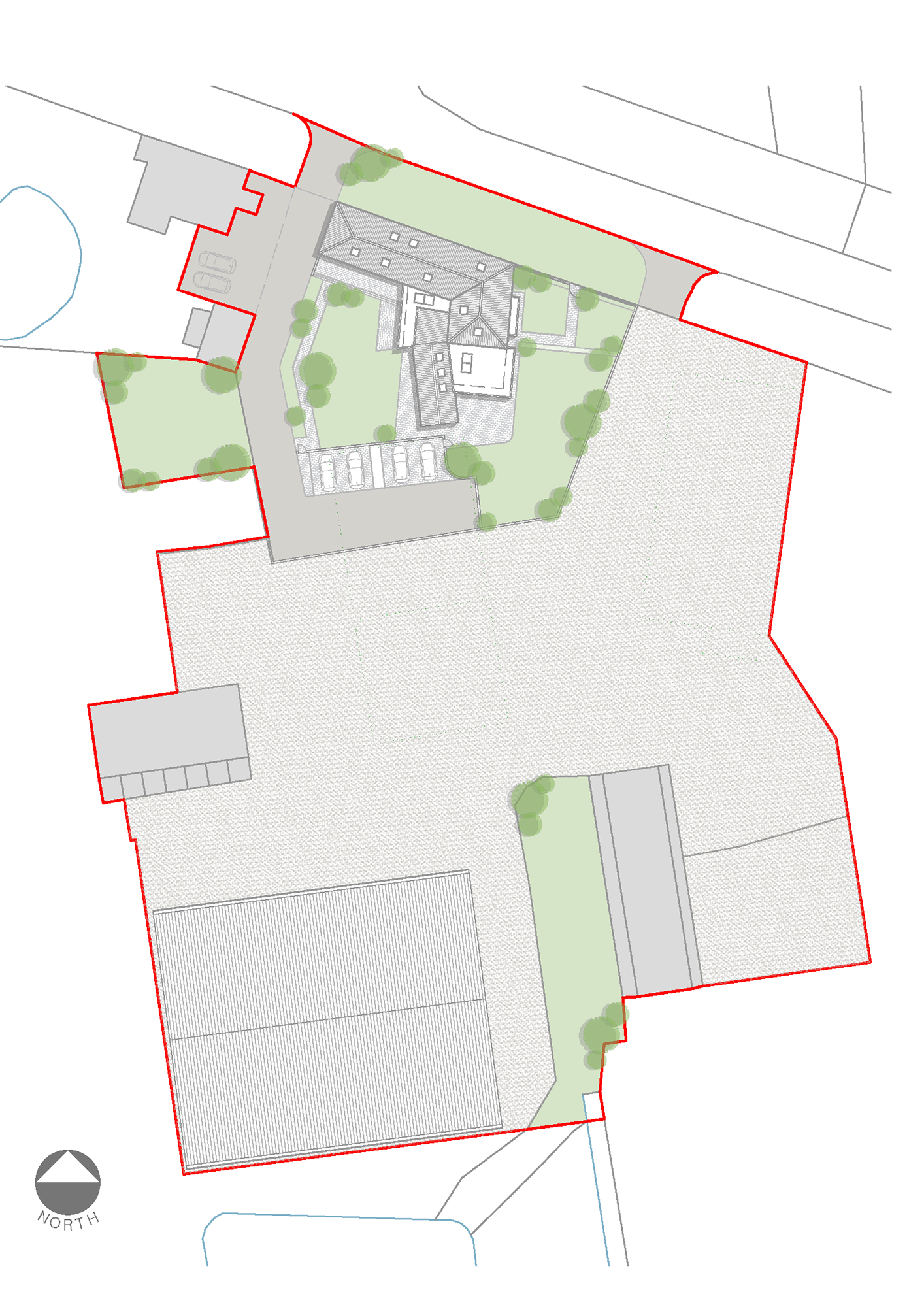
-
Existing Plans

-
Proposed Plans

The design creates a three-bedroom dwelling and a two-bedroom dwelling, both with expansive living spaces. The existing windows have been retained where possible with the addition of glass sliding doors in places to add a more modern feel. The layout of the exterior spaces allows both dwellings to have large garden spaces away from the main road.
-
Existing Elevations
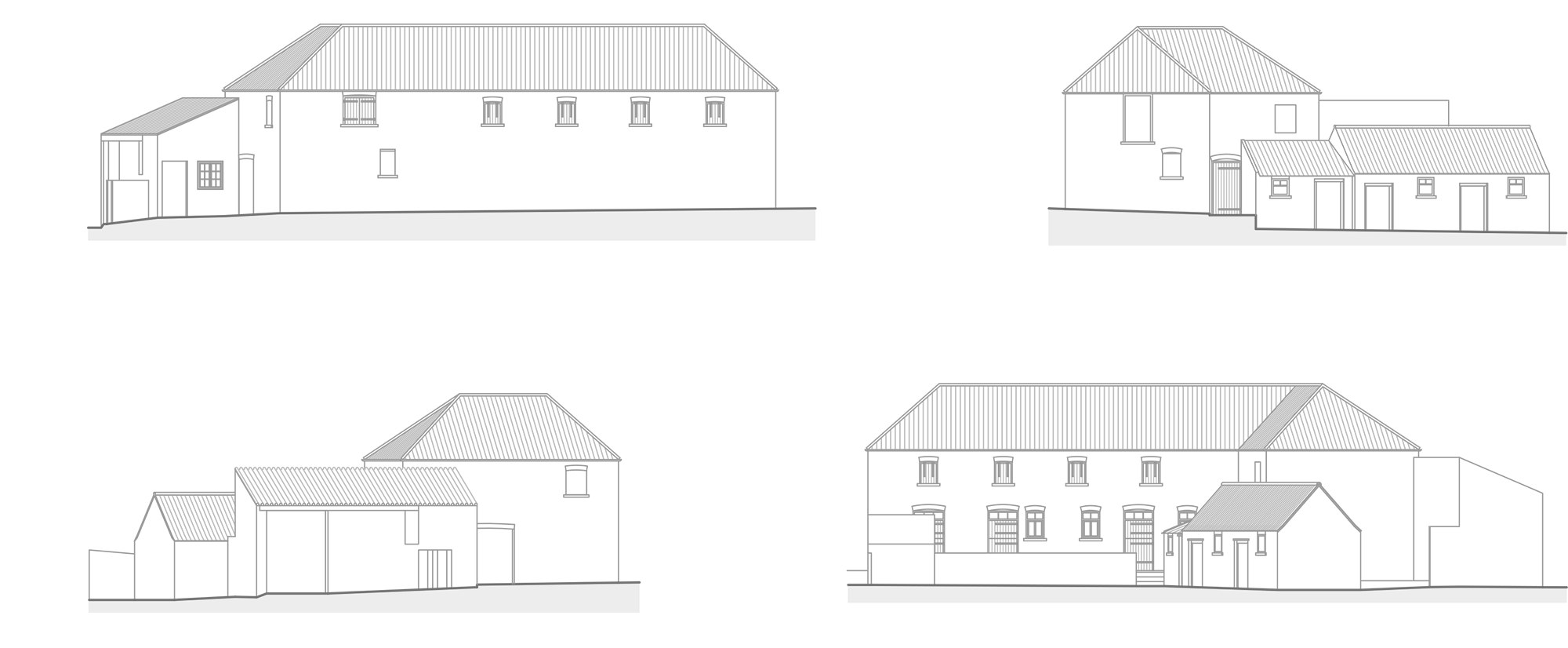
-
Proposed Elevations
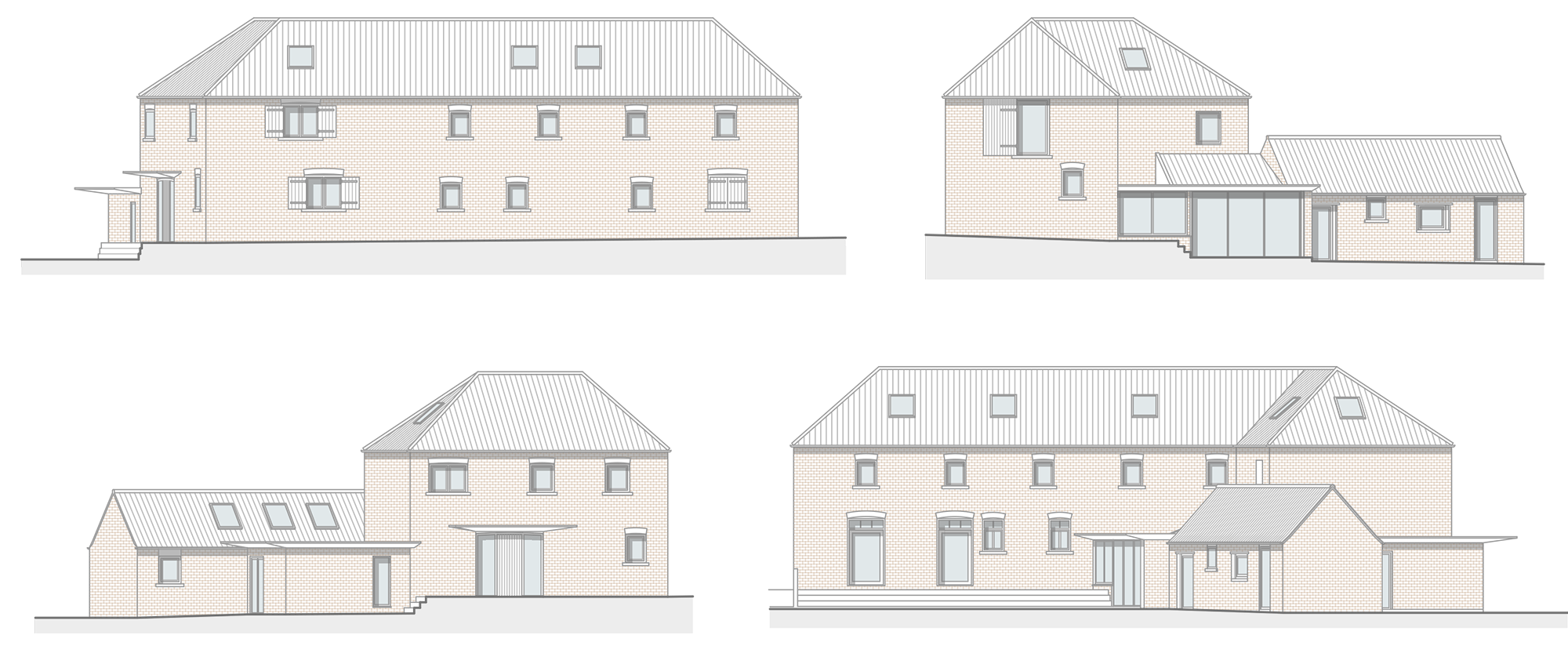
-
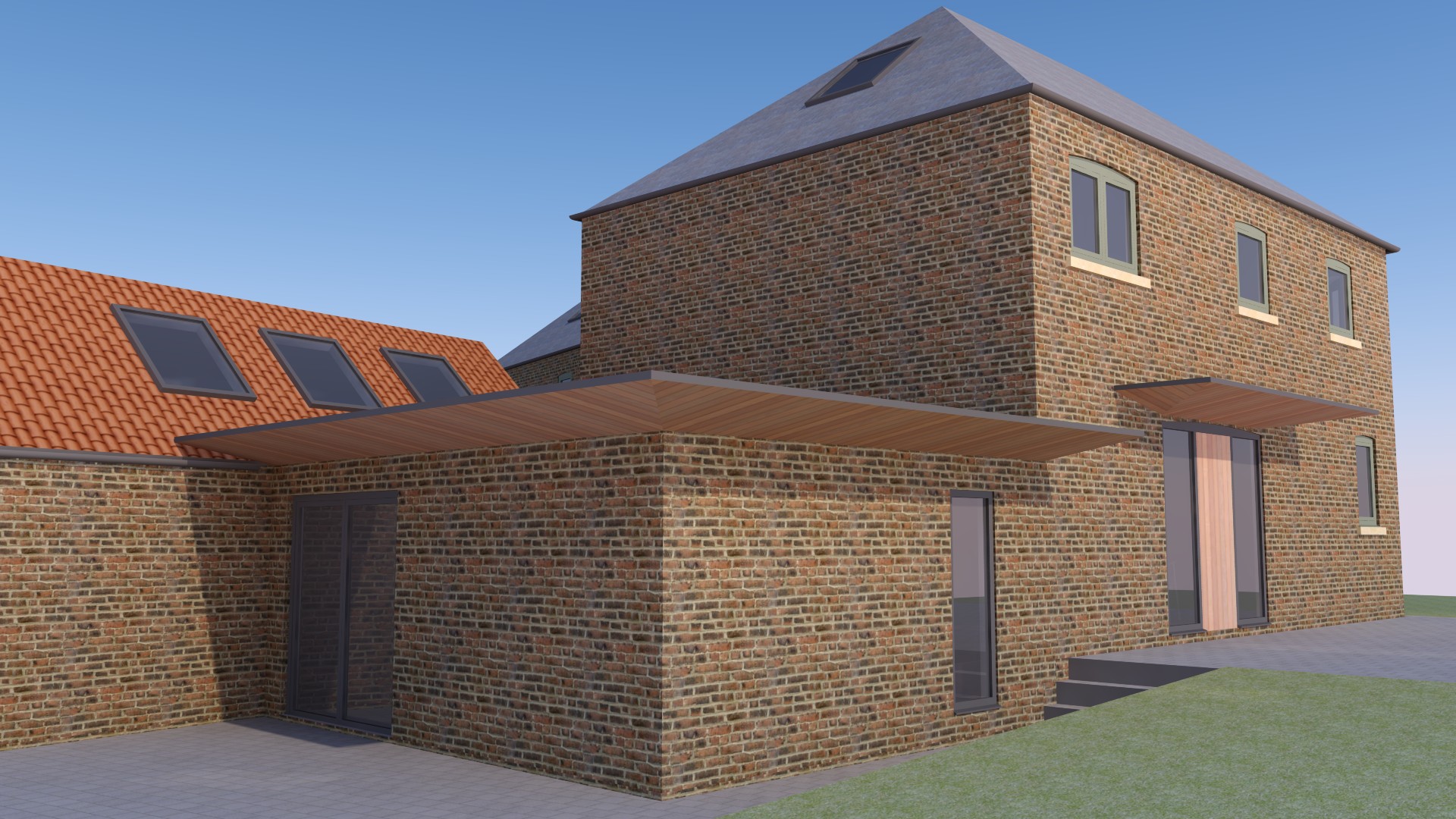
GBA took this project through planning and the application was approved in June 2018.
