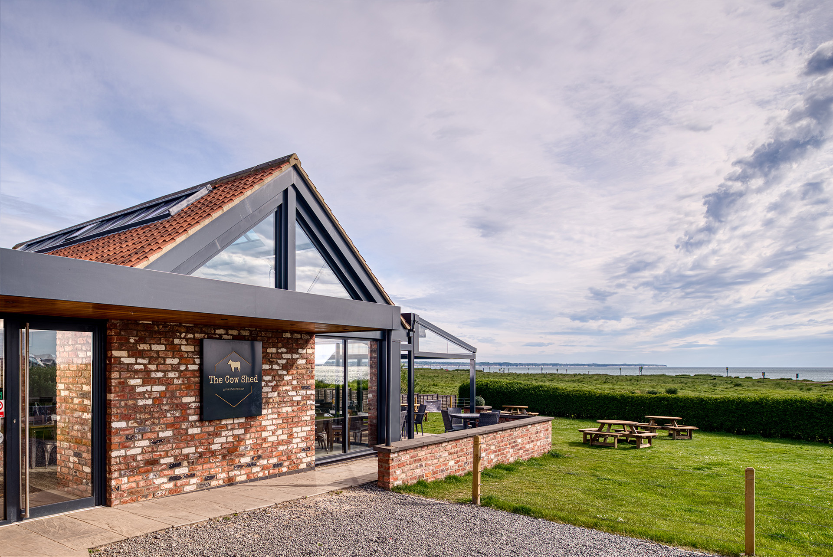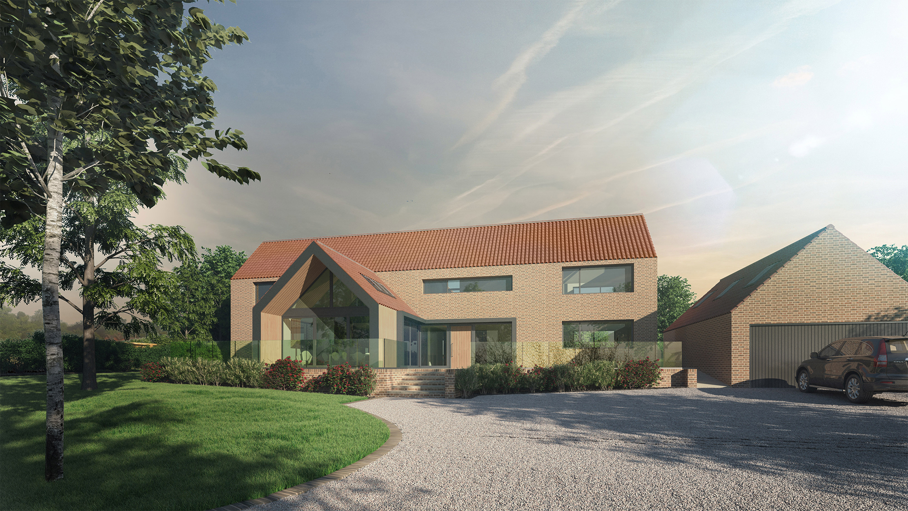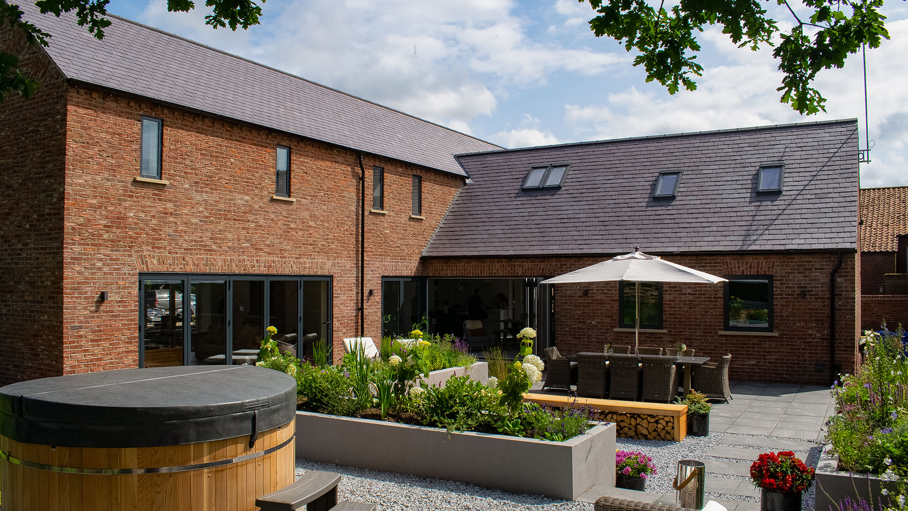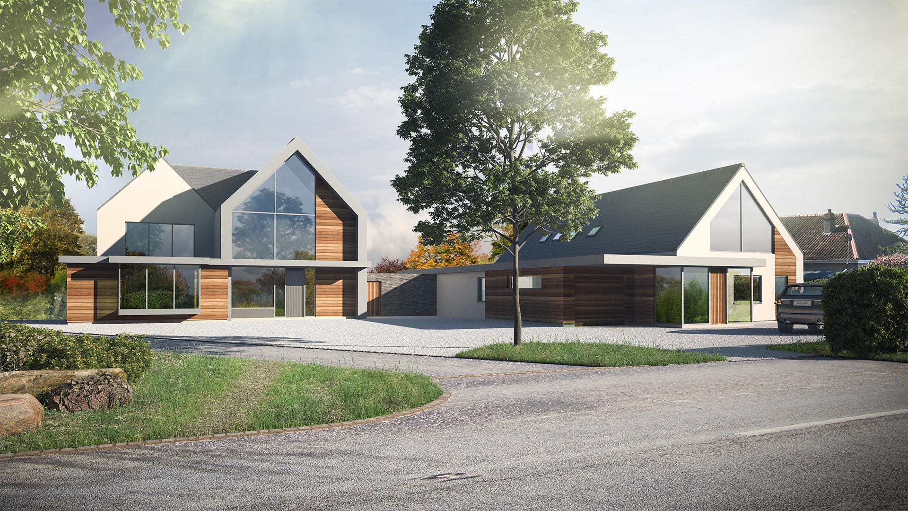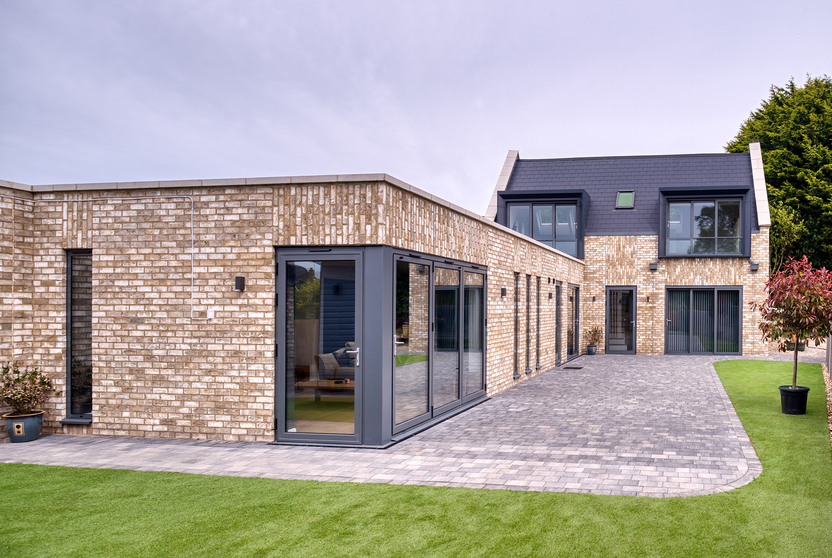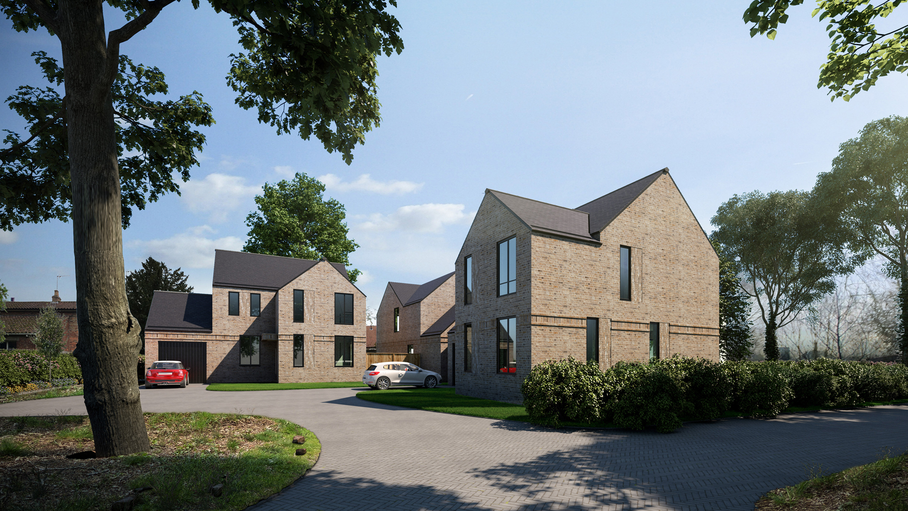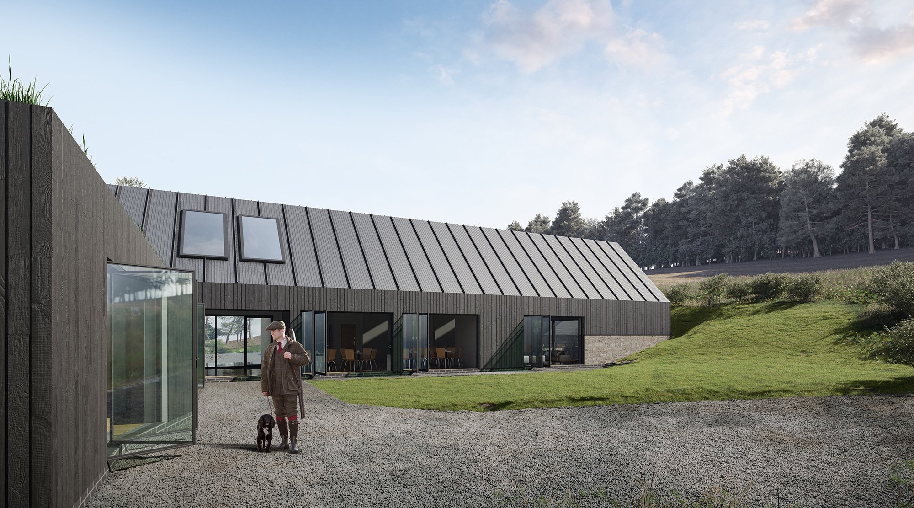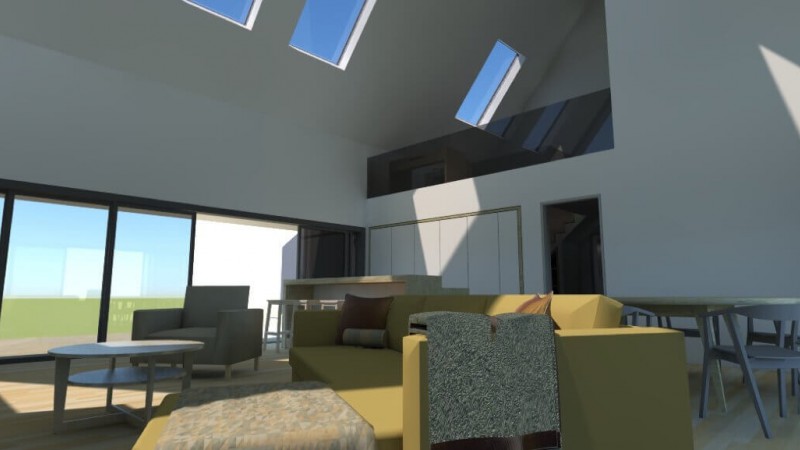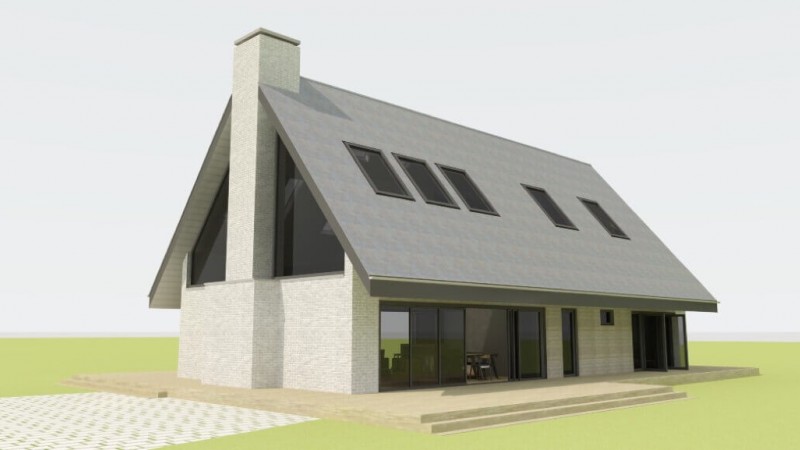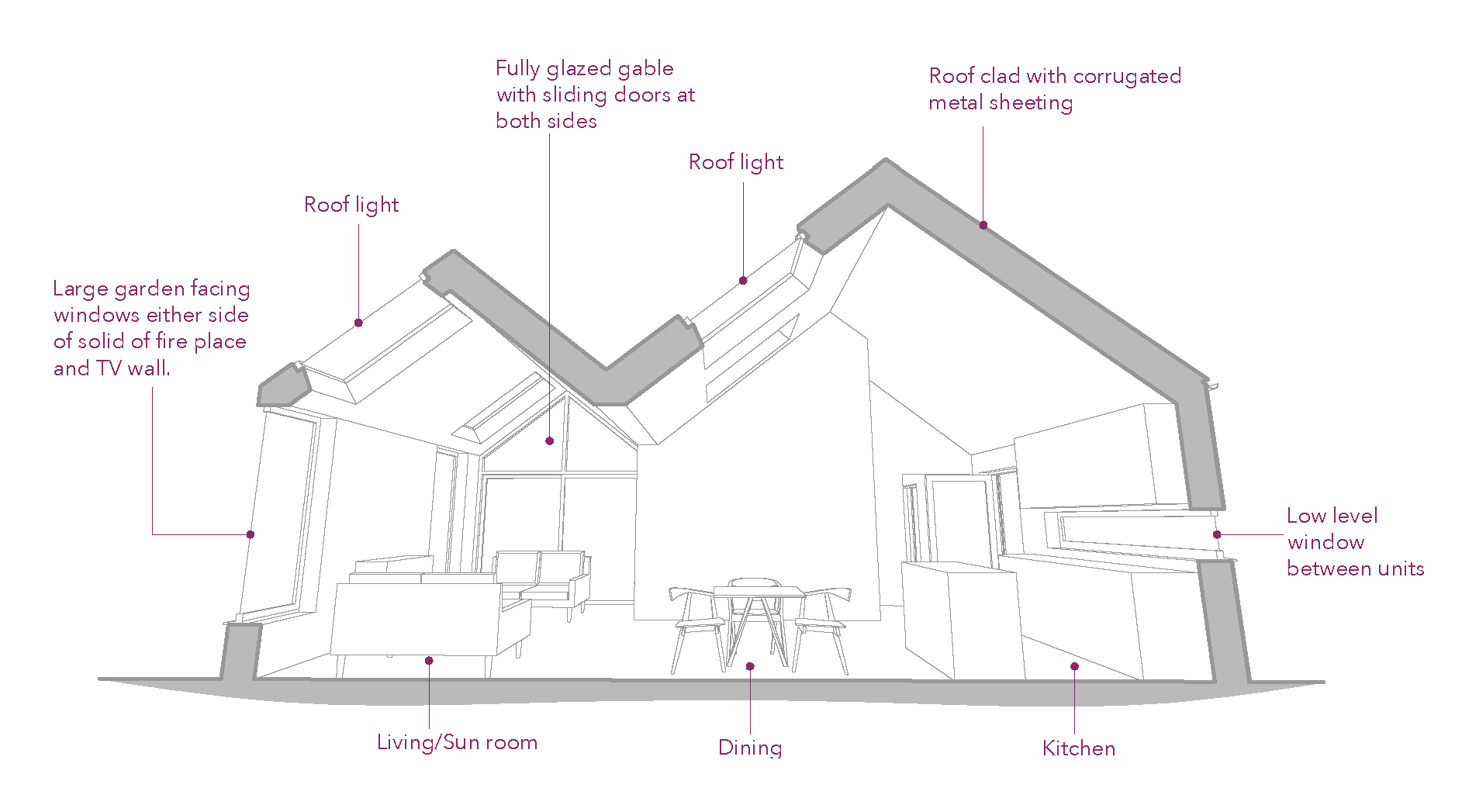
The Black House
- Residential
- Bewholme, East Riding of Yorkshire
- Work Stage 2 - Concept Design
-
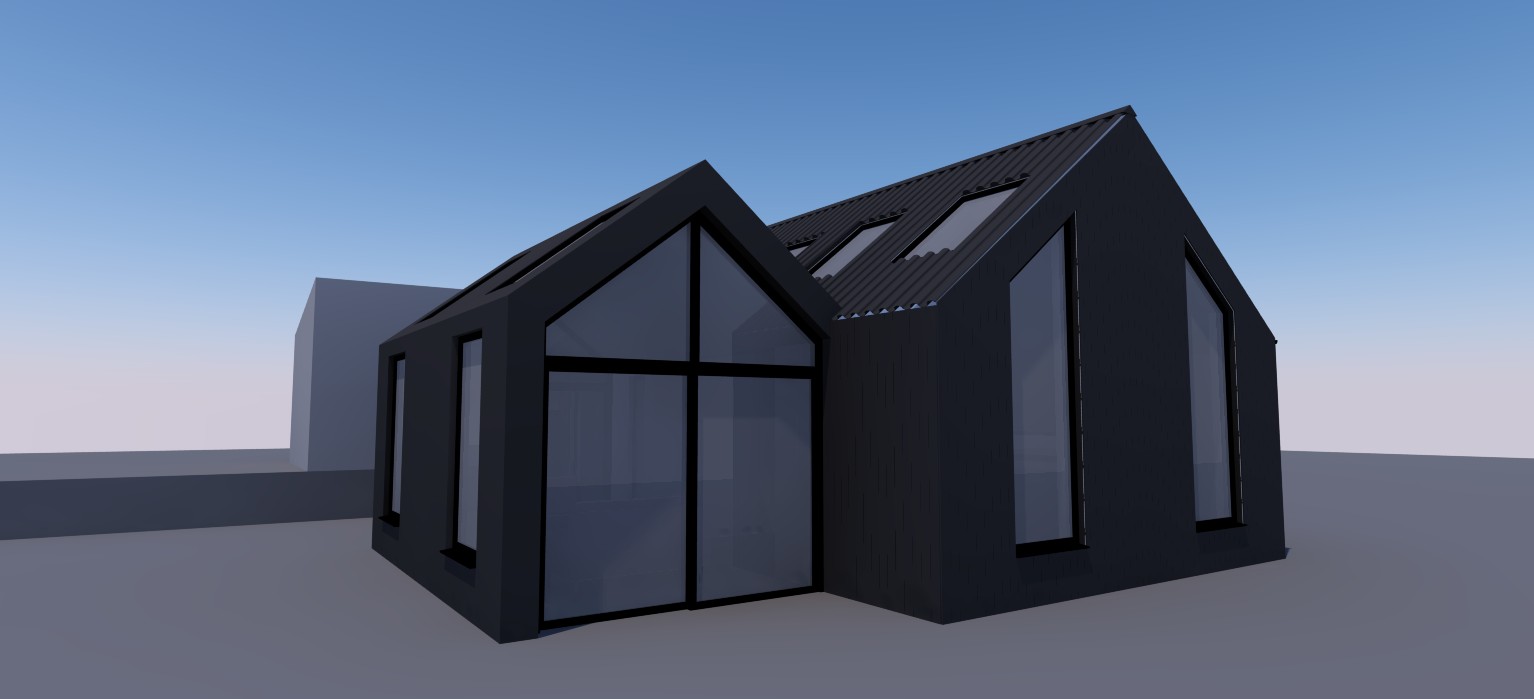
-
Existing Outbuilding
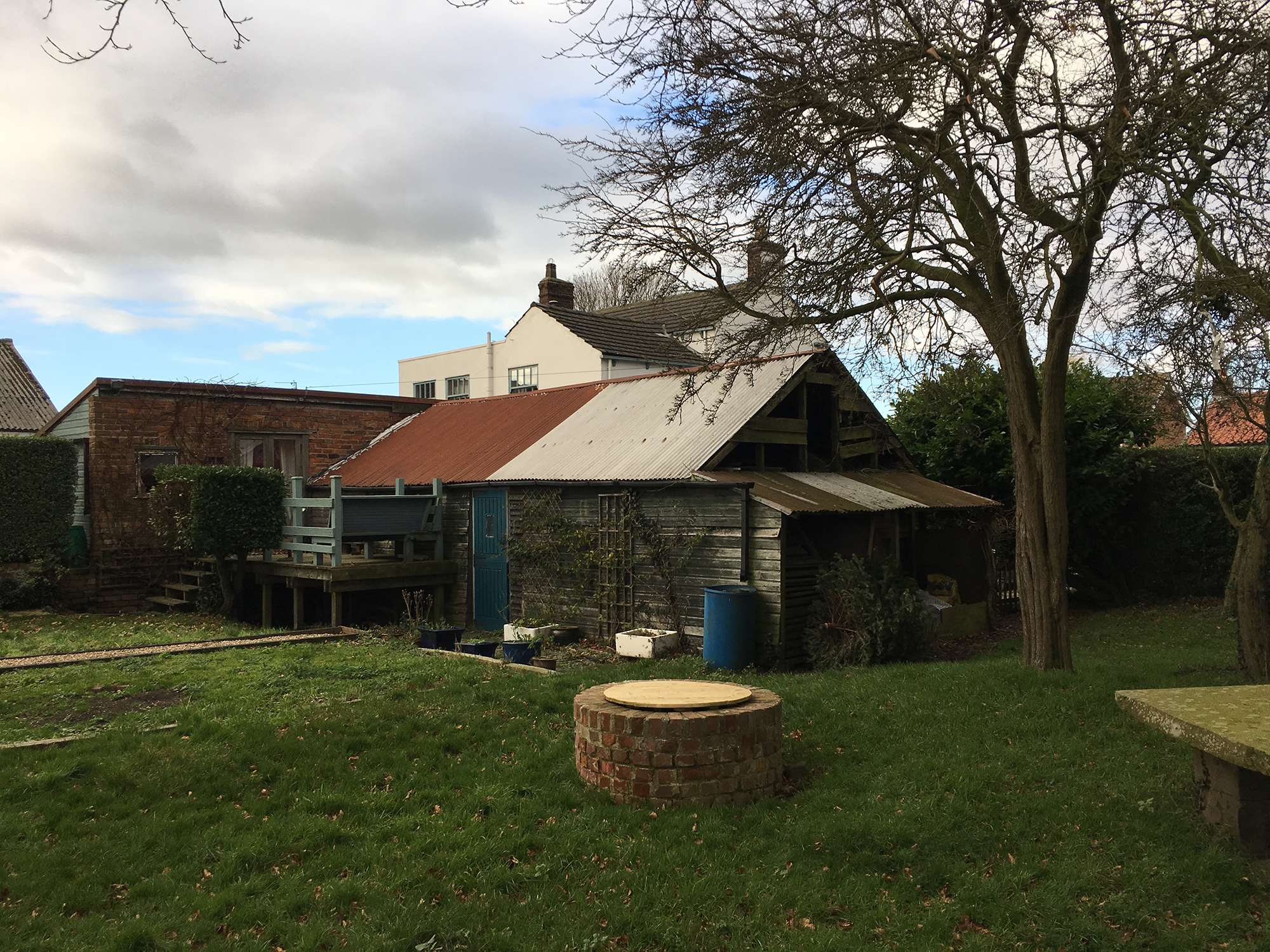
-
Existing Site Plan
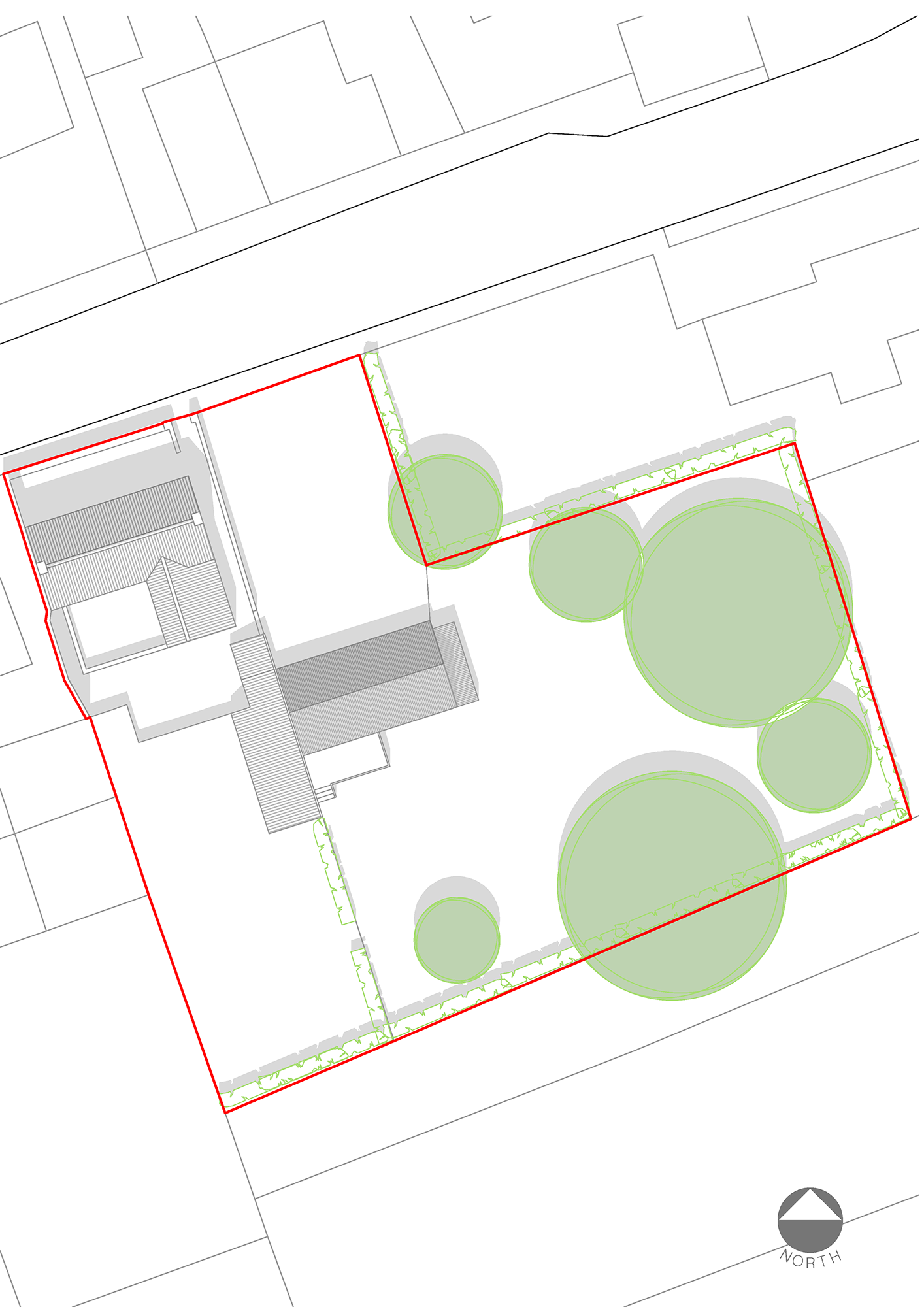
-
Proposed Site Plan
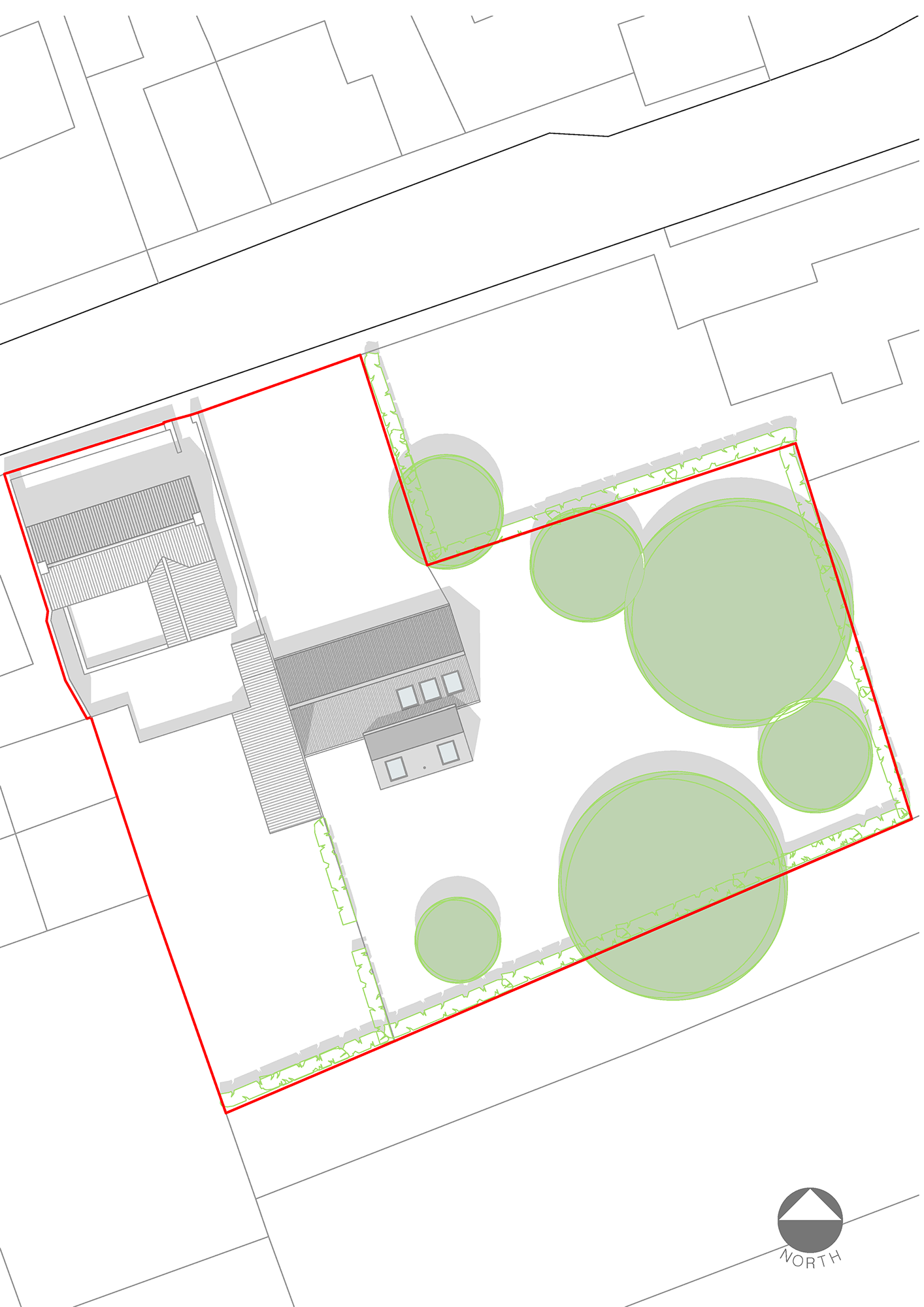
-
Proposed Interior
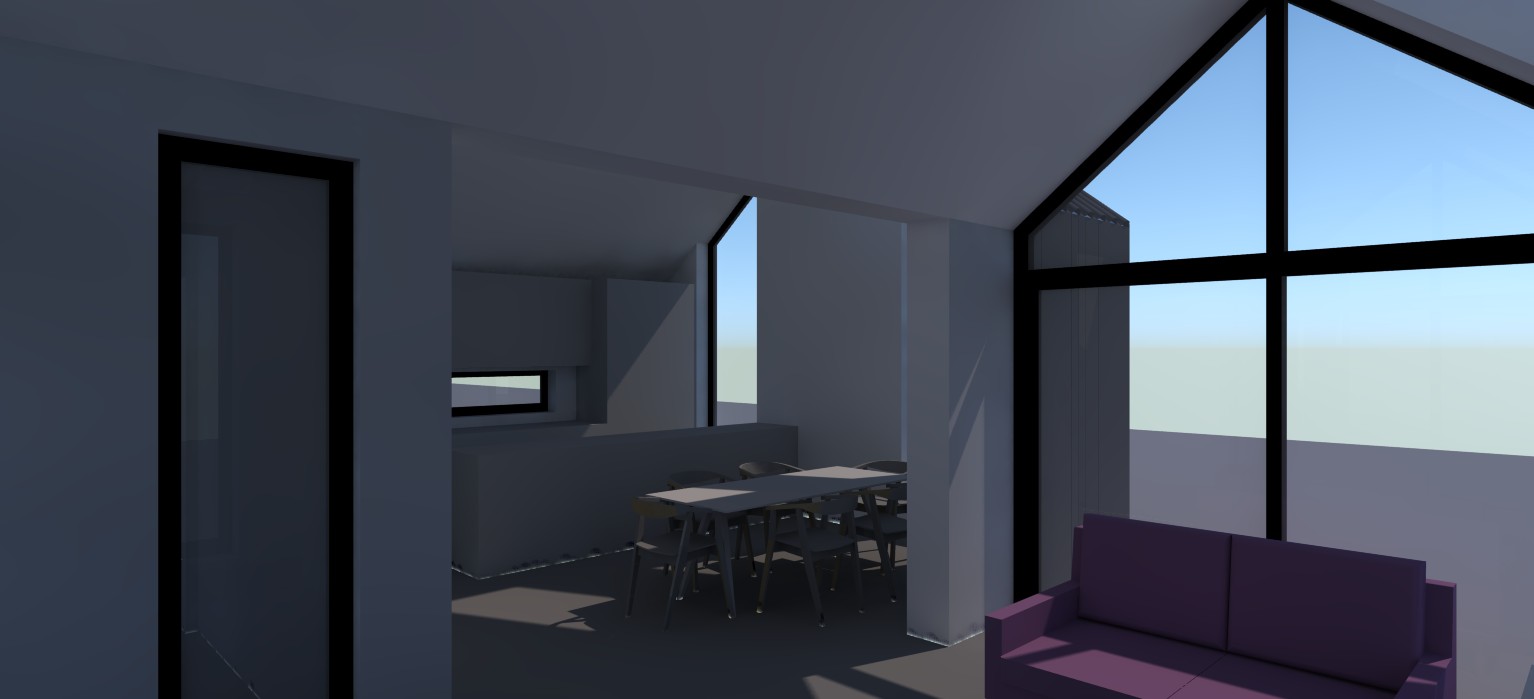
-
Proposed Interior
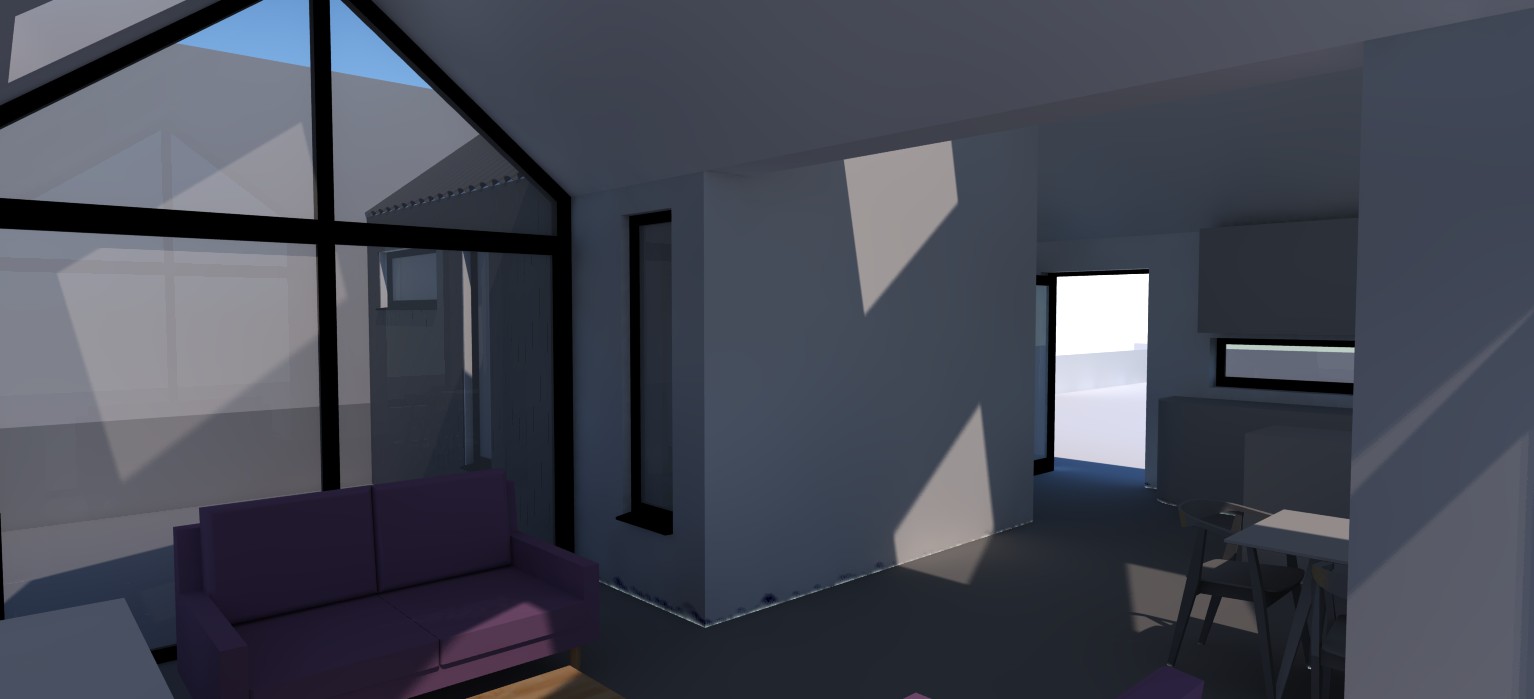
-
Proposed Interior
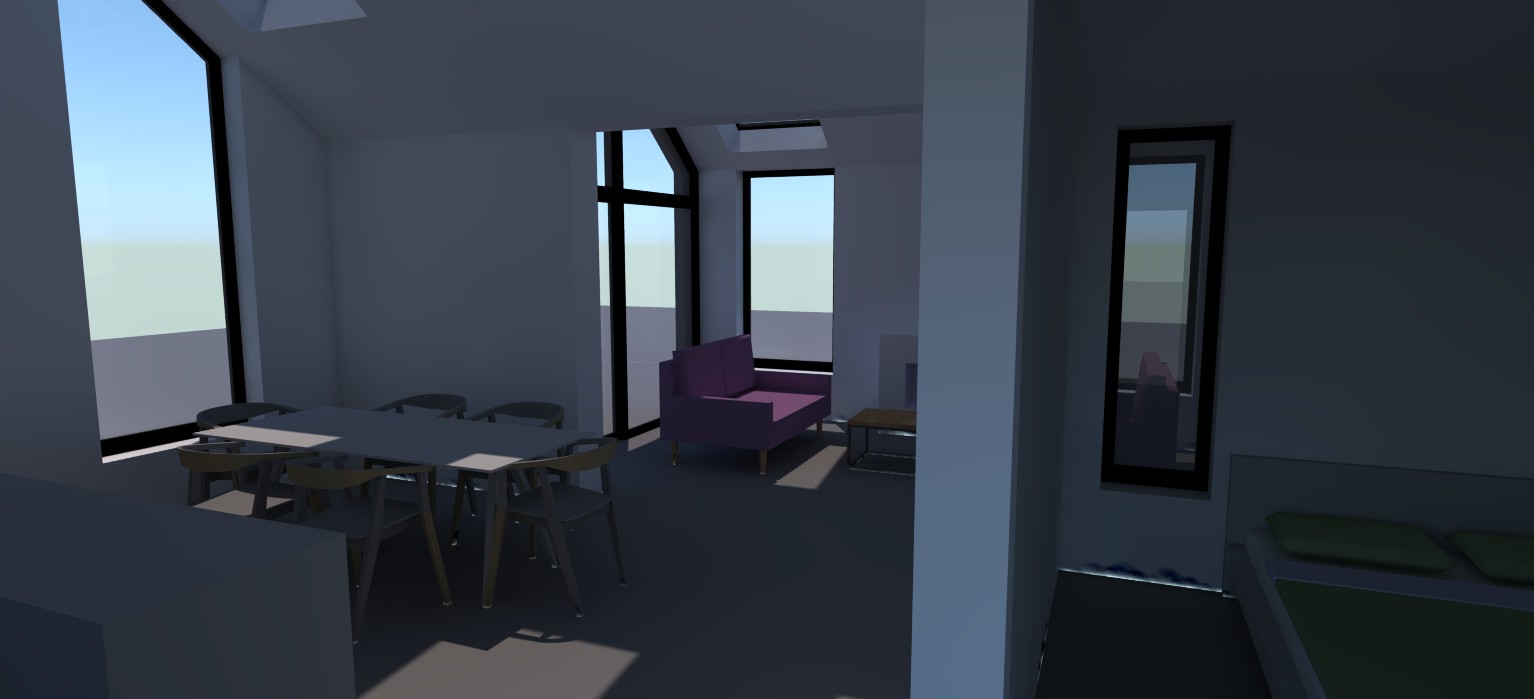
-
Existing Plan
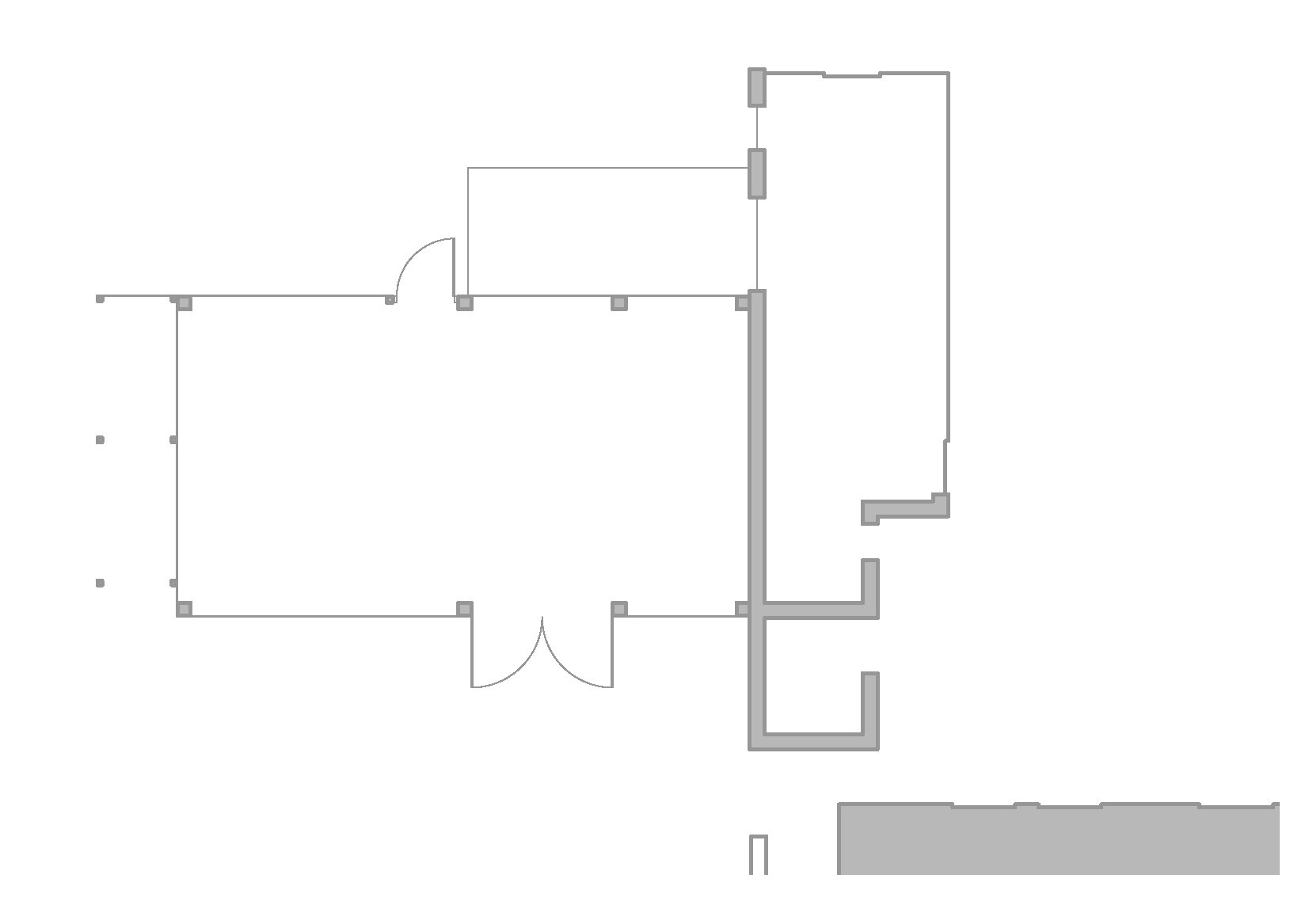
-
Proposed Plan
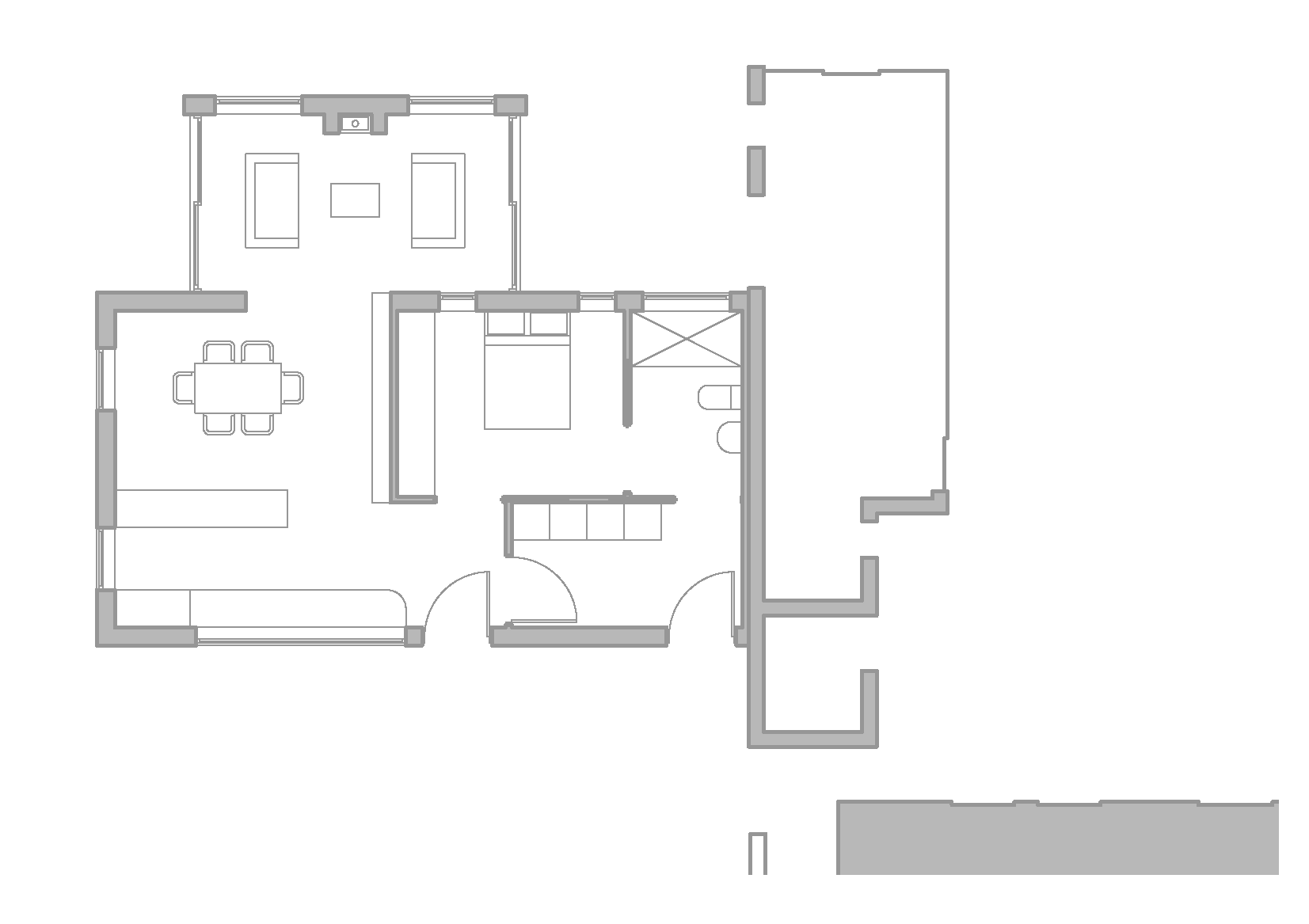
Although small, the unit offers ample space for an ageing resident with lots of space to relax and entertain guests. This would help in retaining the residents autonomy and independence. All of the spaces have been designed to be compatible with a wheelchair. The utility room and bathroom have dual access so that the family can offer assistance with chores without disturbing the occupant and also access the spaces quickly in case of emergency.
-
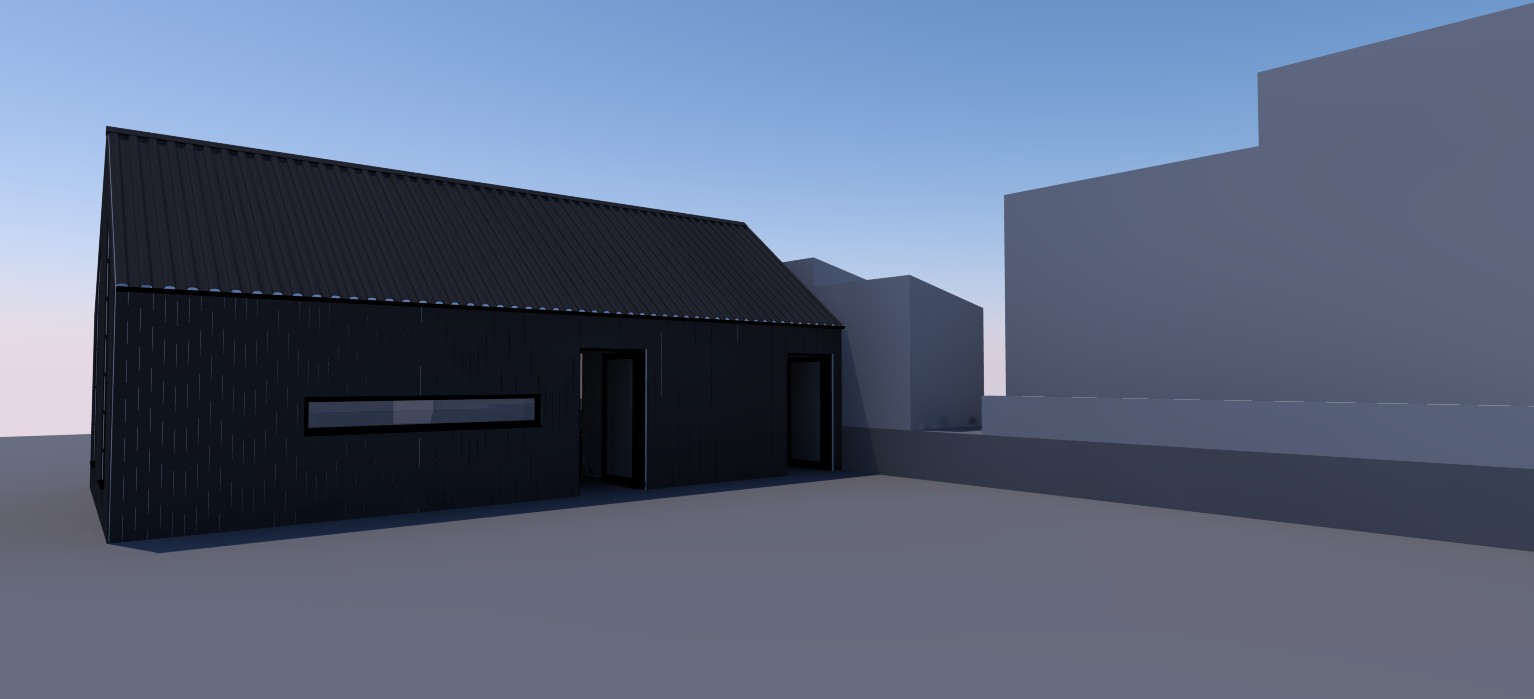
The fenestration to the front elevation is minimal, both for privacy and to minimise impact on the street scene.
-
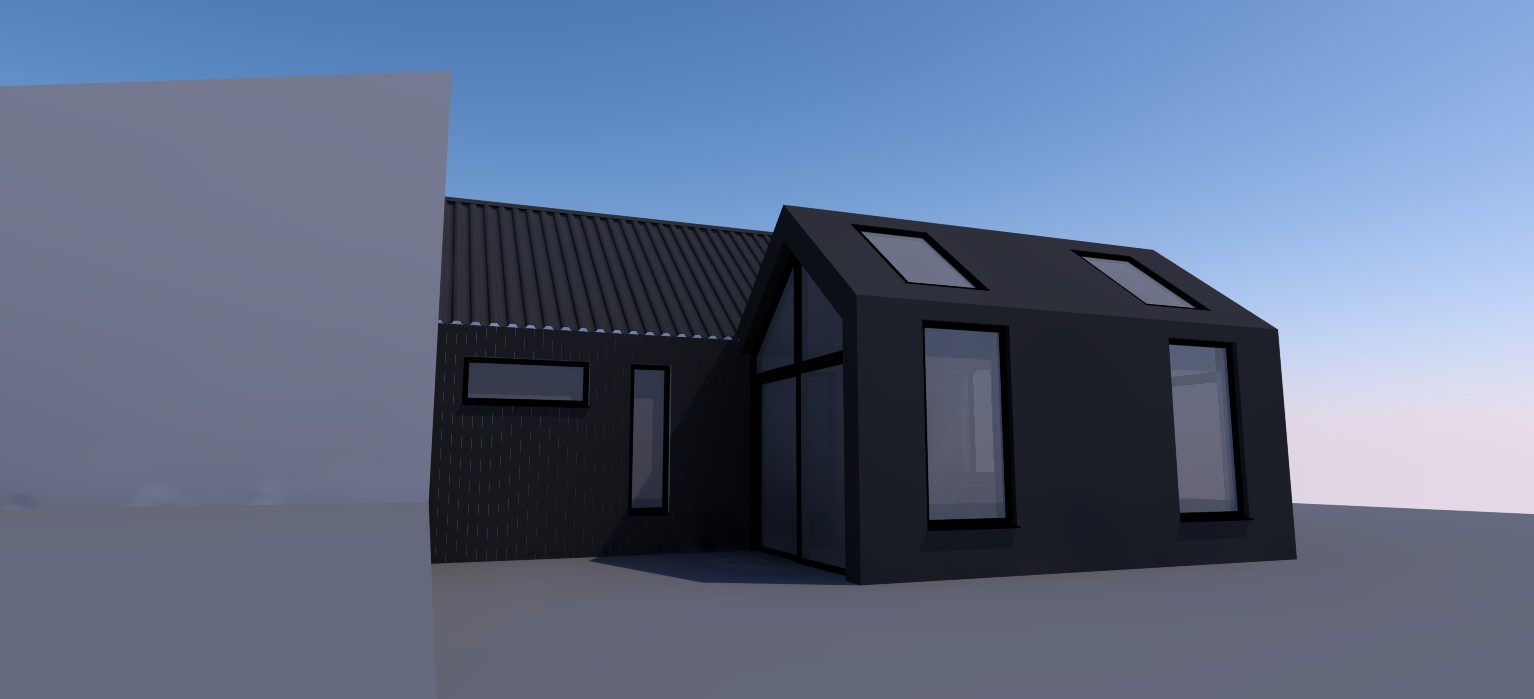
The south facing rear elevation and sun room are punctured with large areas of glazing to benefit from the view over the large garden.
-
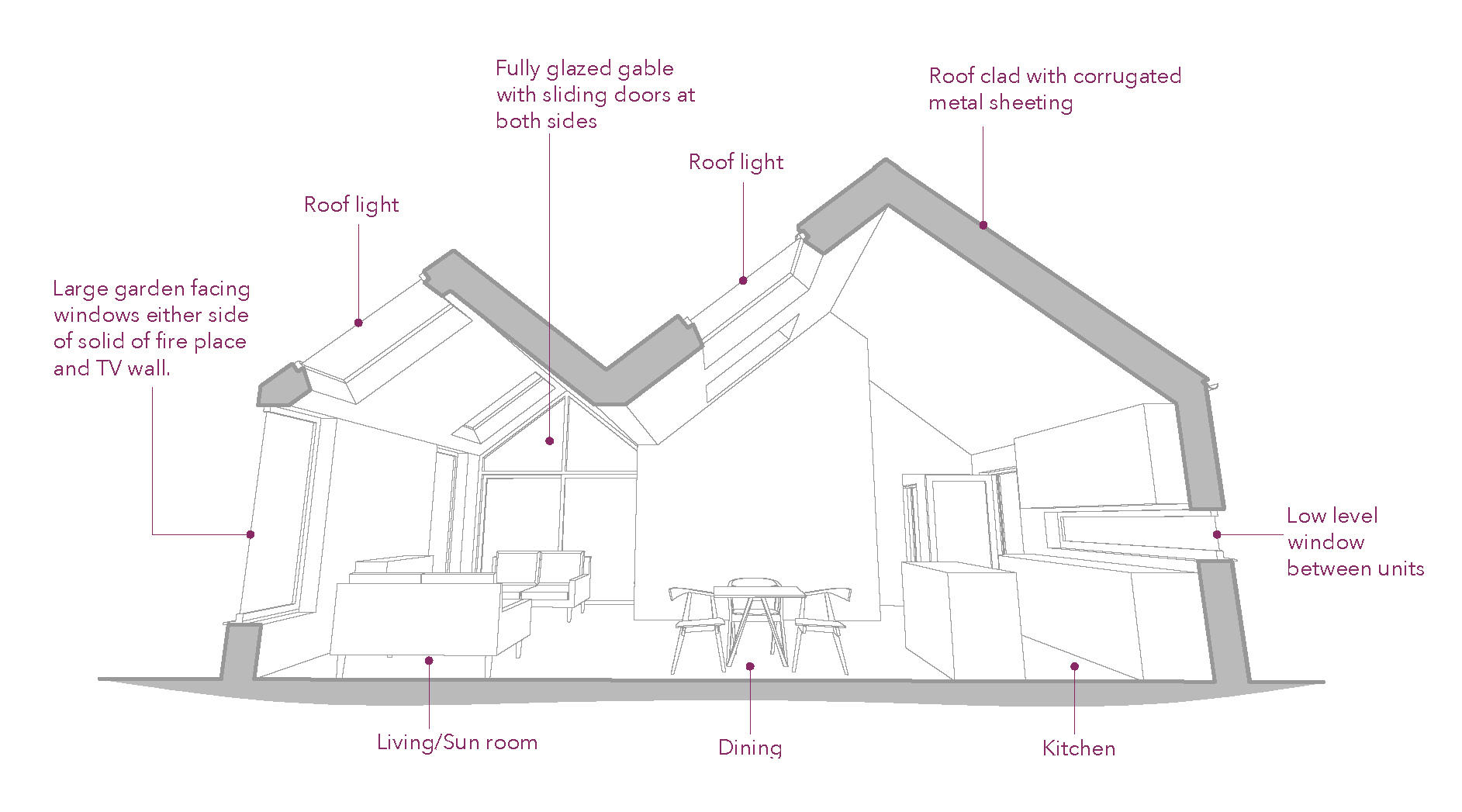
- Next project
-
Glass Gables
Residential / East Yorkshire
-
