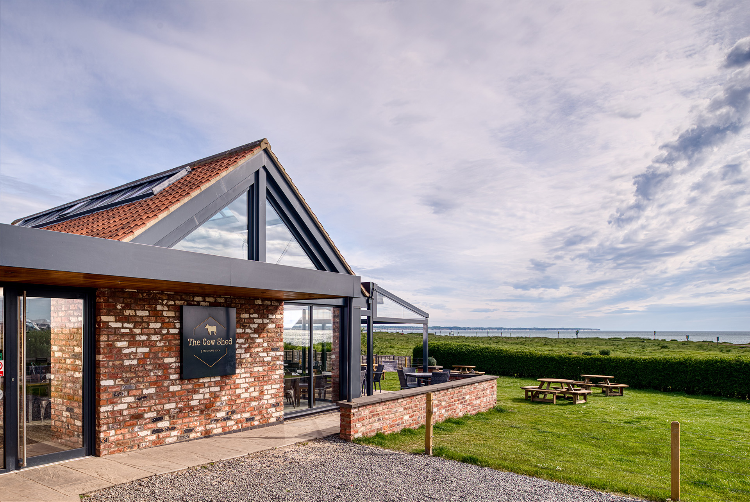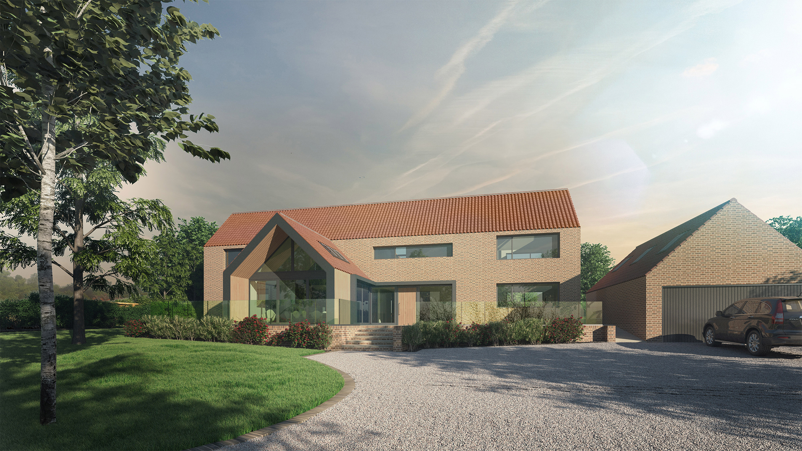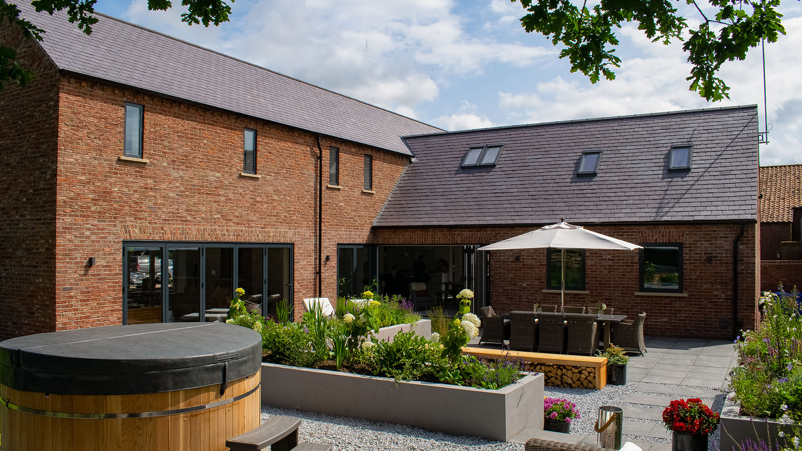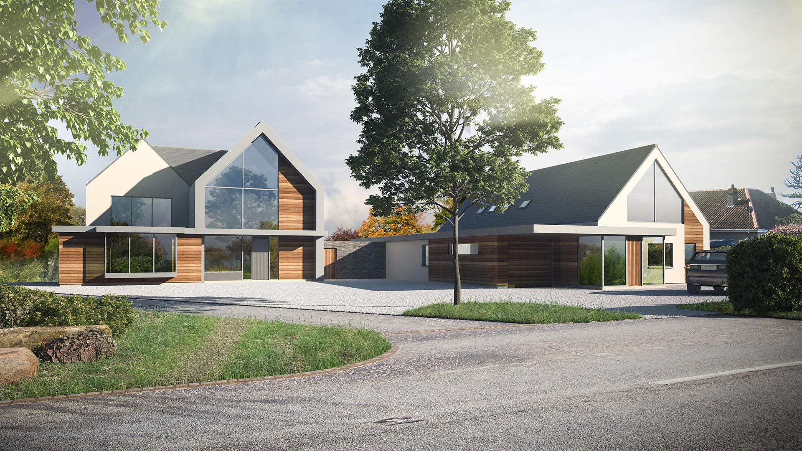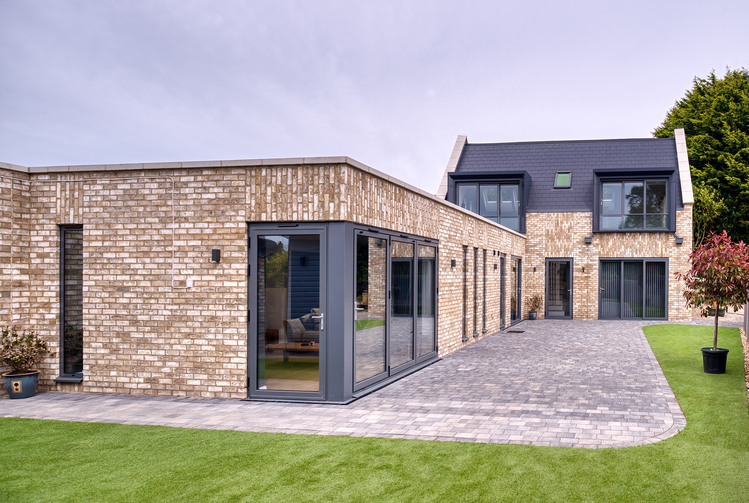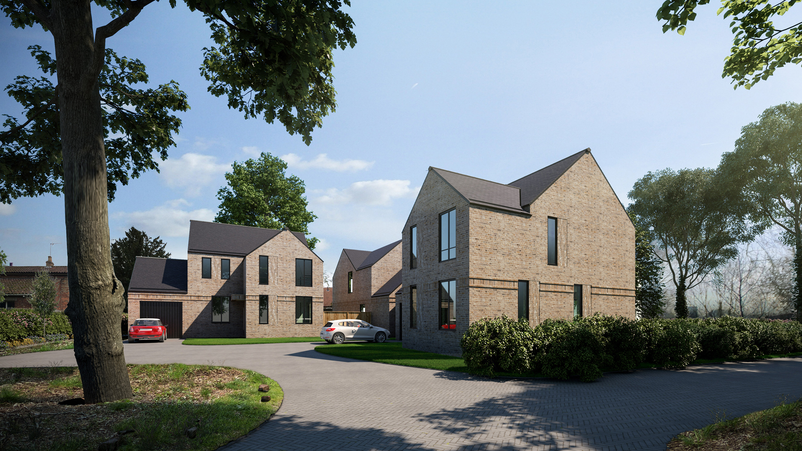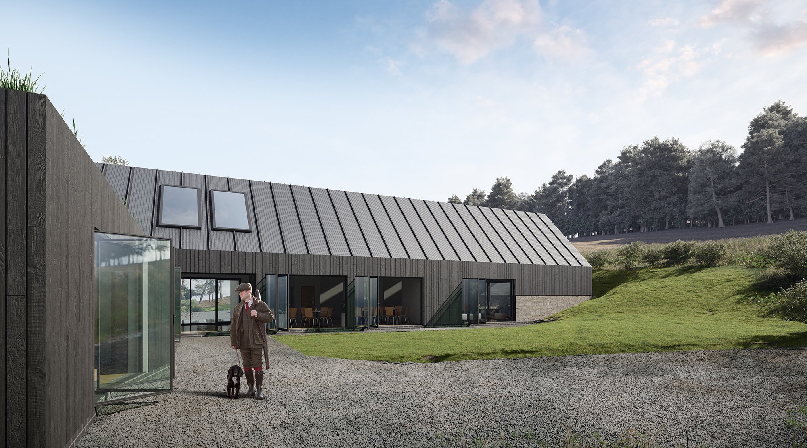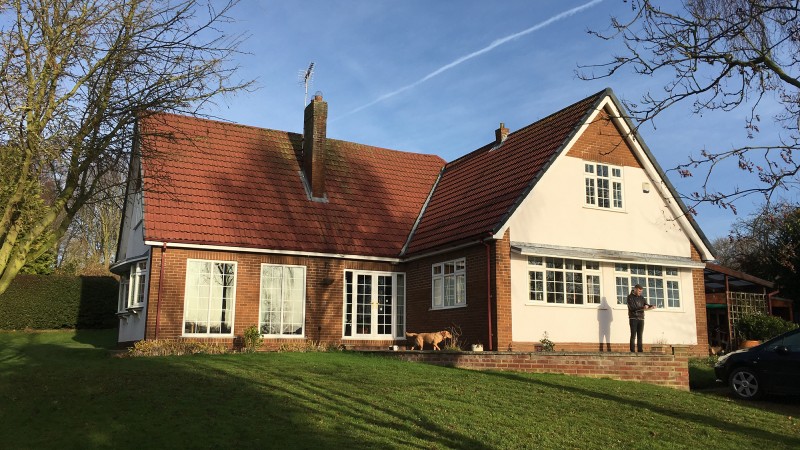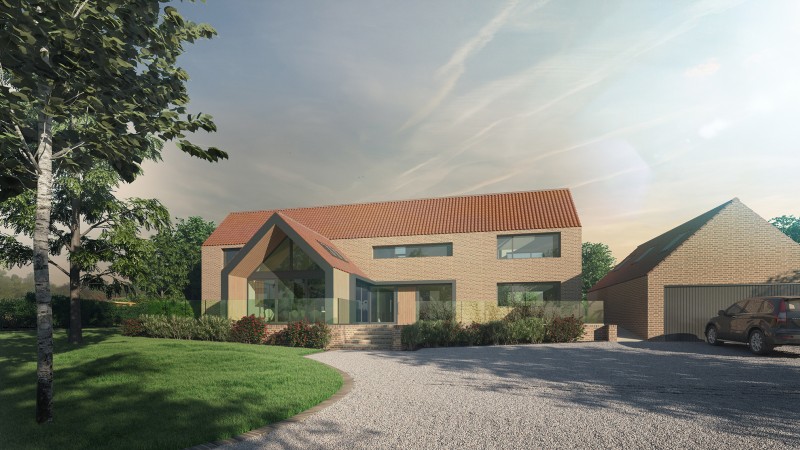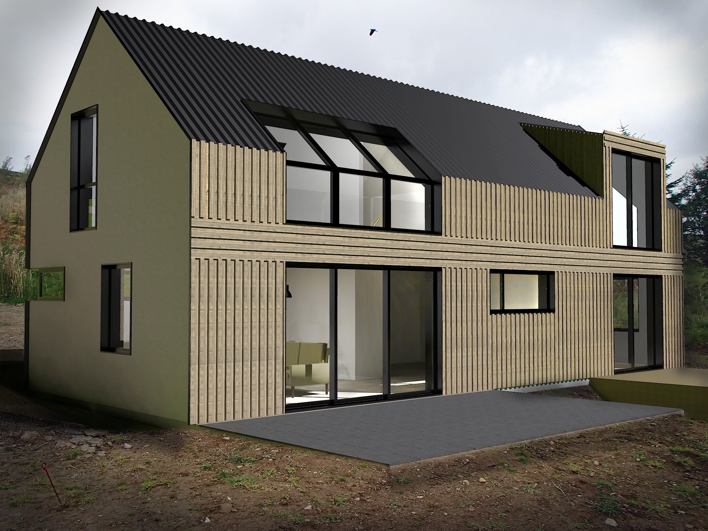
Vinahus
- Residential
- Ardvasar, Isle of Skye
- Work Stage 5 - Construction
-
Site as Existing
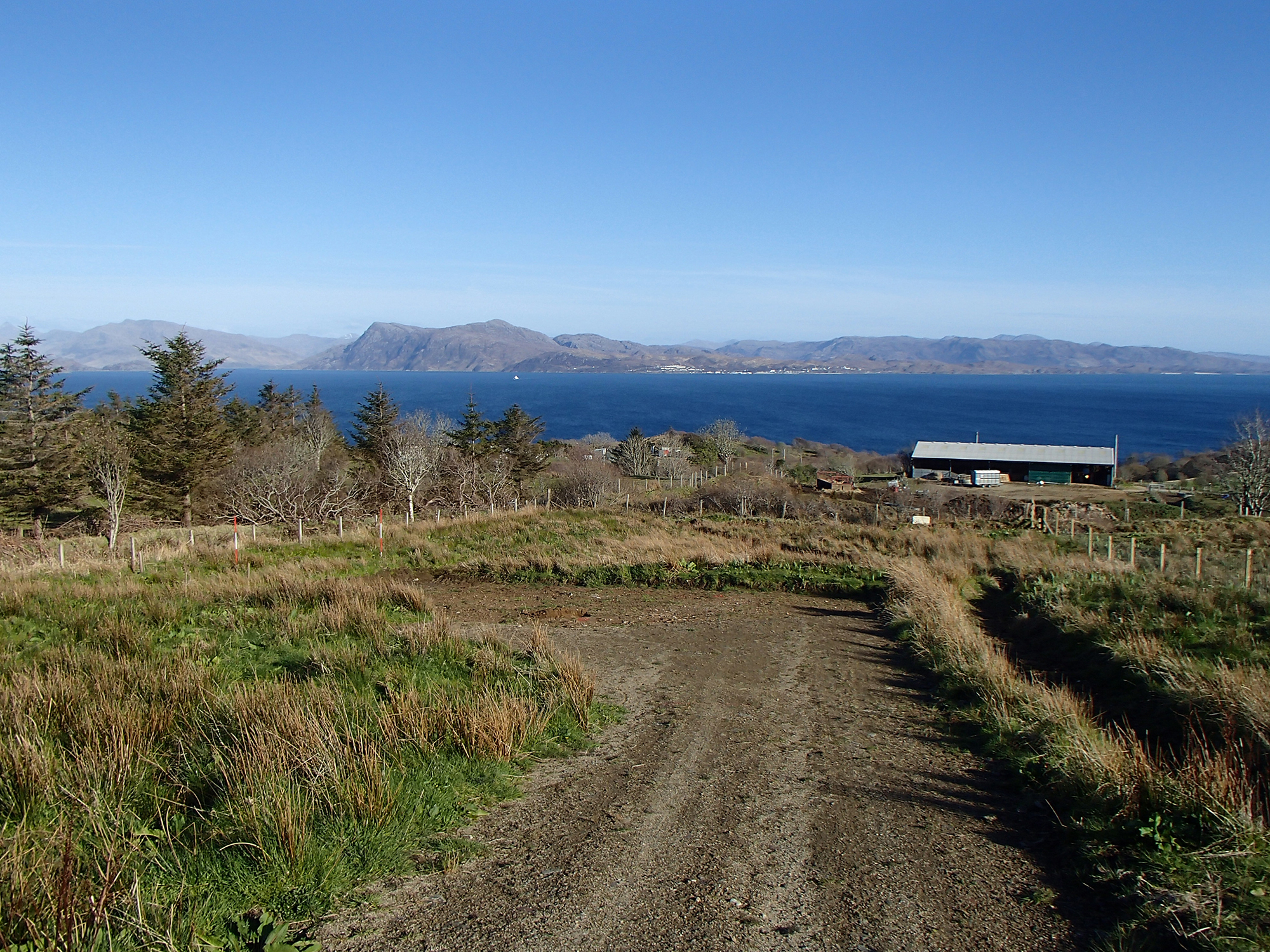
The site looks back towards the mainland and over to Loch Nevis, Mallaig and Morar. Positioned at the top of a sloping site, the proposed dwelling would have unobstructed views across the water to the mountains beyond.
-
Proposed Site Plan
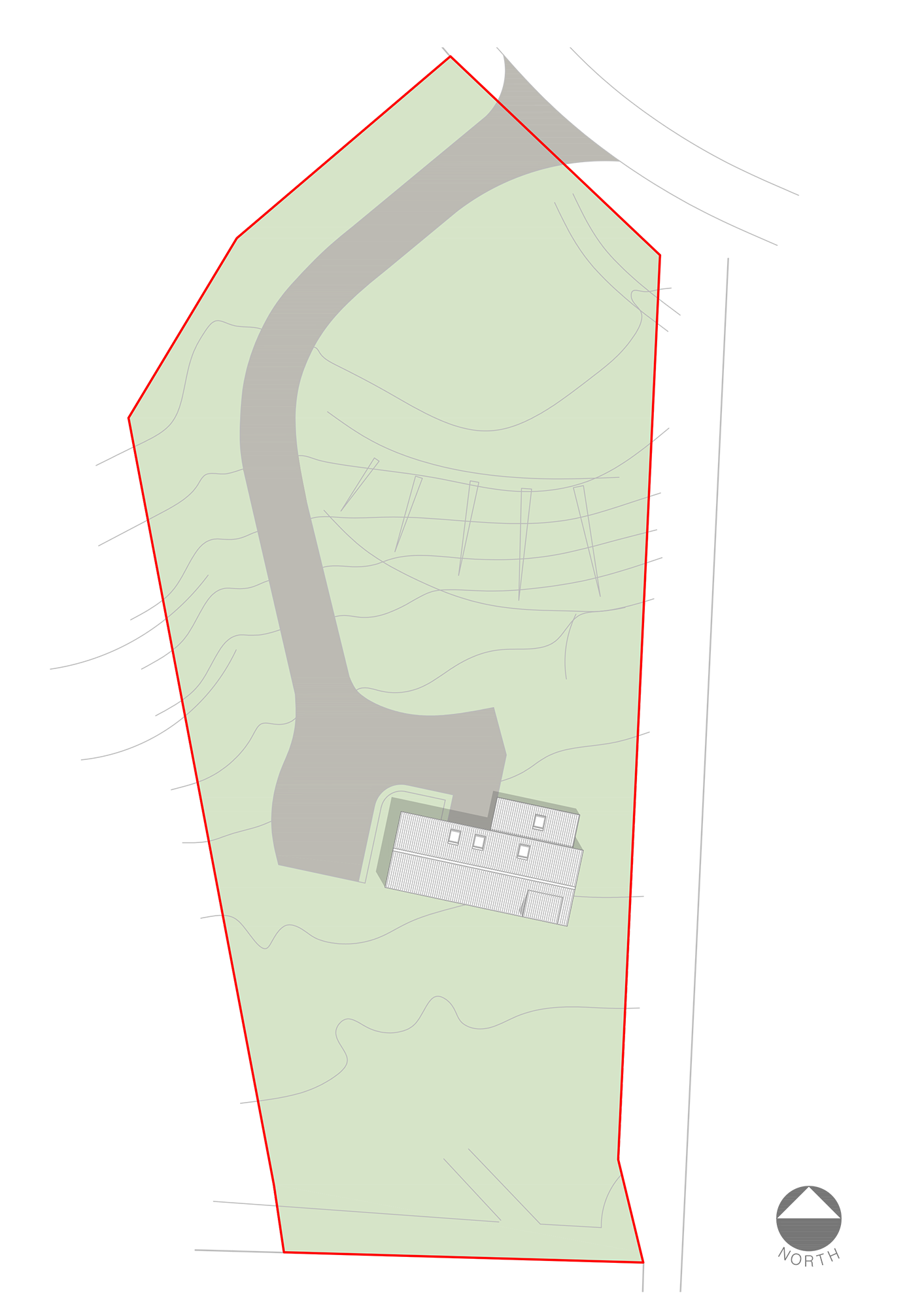
GBA worked on the project from an early stage, working with the Client on their initial designs, and offering expert advise where needed. Adapting the layout and elevations, providing 3D visual materials and working closely with the Client led to a design that made the most of the idyllic setting, as well as utilising the natural position on the hillside enabling the use of renewable energy systems. The south-facing roof is covered with photovoltaic cells to create electricity for the house, making it nearly entirely off-grid.
-
Proposed Ground Floor Plan
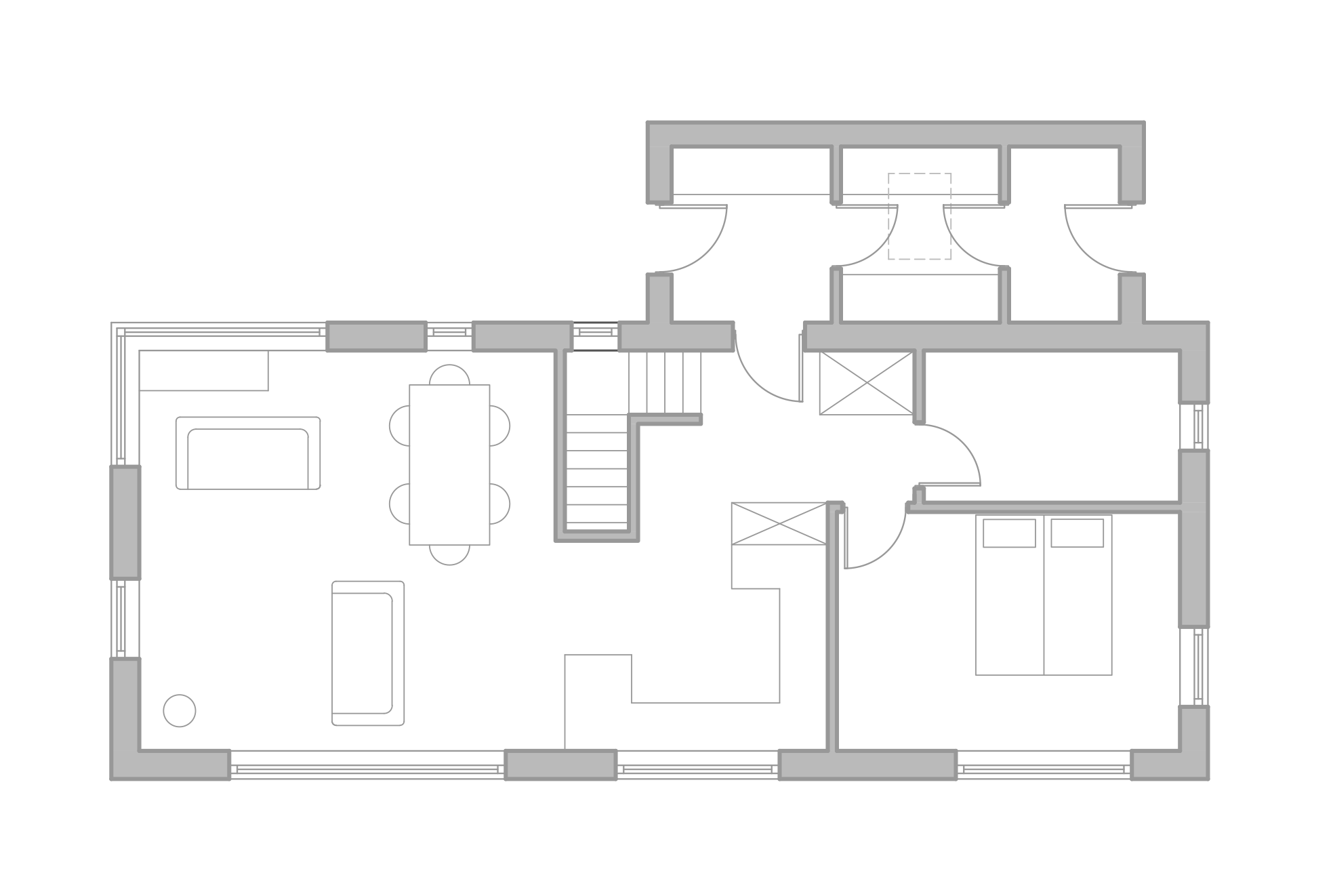
-
Proposed First Floor Plan
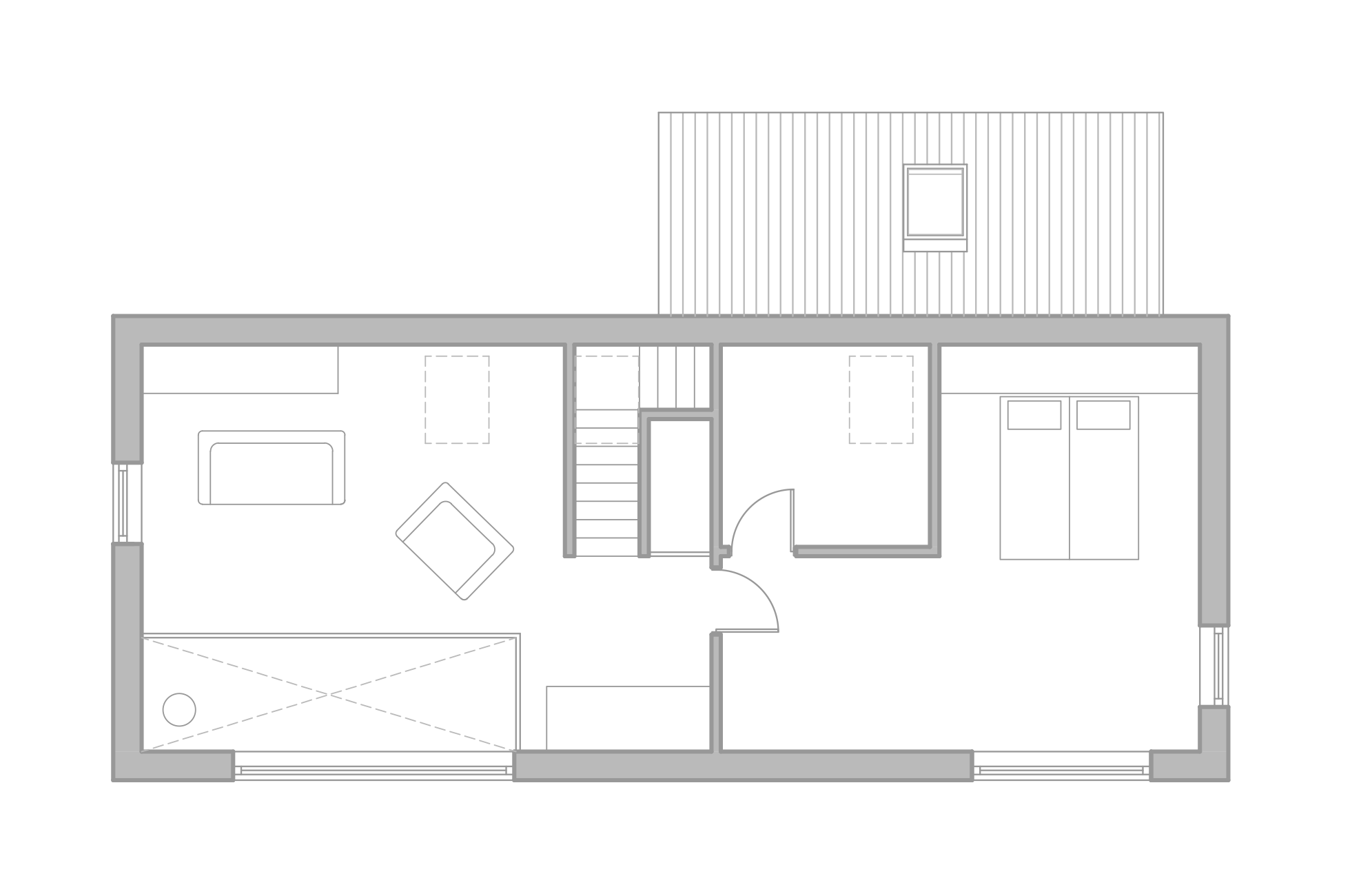
The entire superstructure of the dwelling is timber frame, partly constructed off-site and then transported to be assembled on-site. This should enable a faster build time, meaning that the interior is exposed to the elements for as little time as possible. Clad in timber and white render, the dwelling resembles the local vernacular of barn buildings and houses.
-
Front and Rear Elevations as Proposed
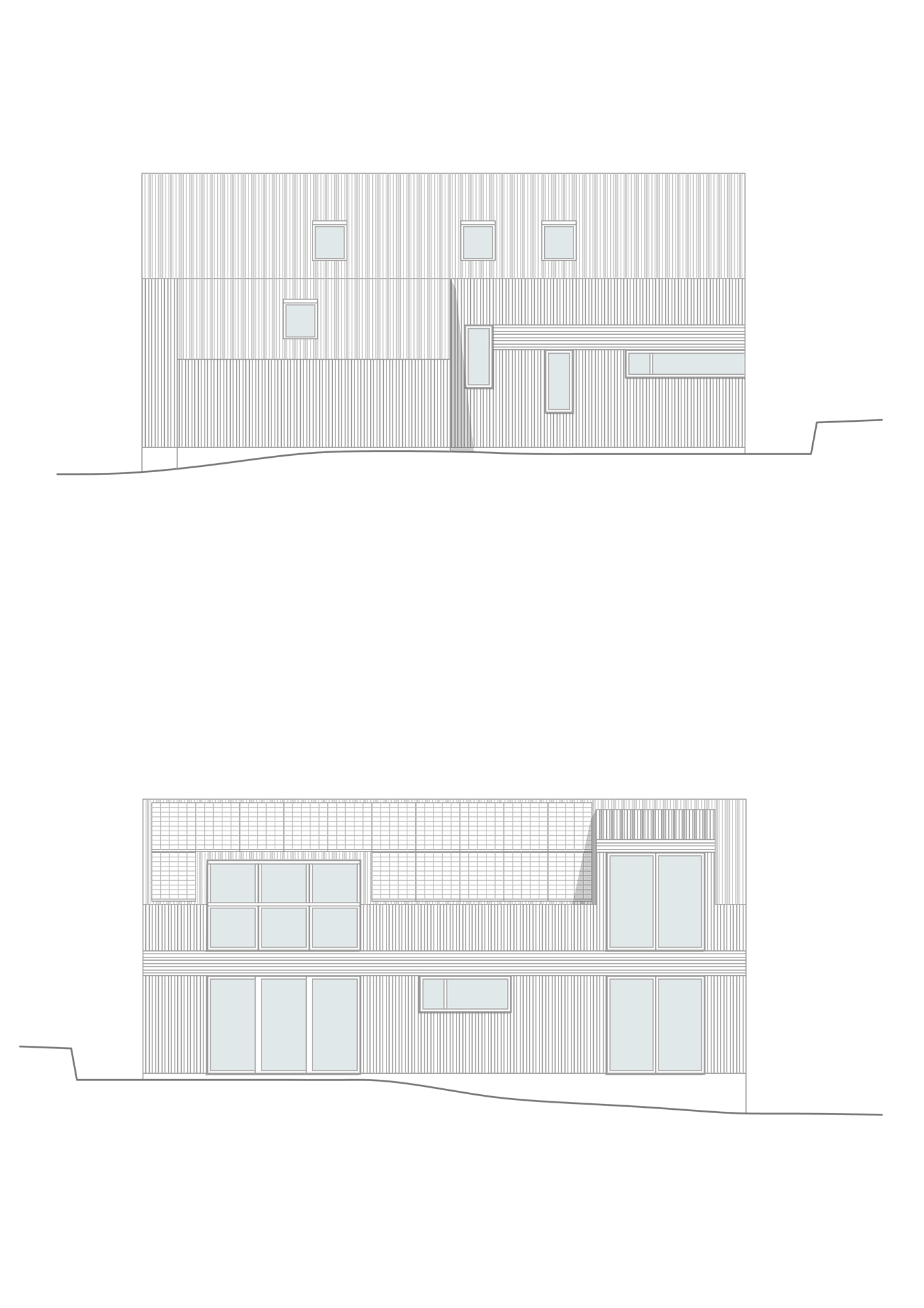
-
Side Elevations as Proposed
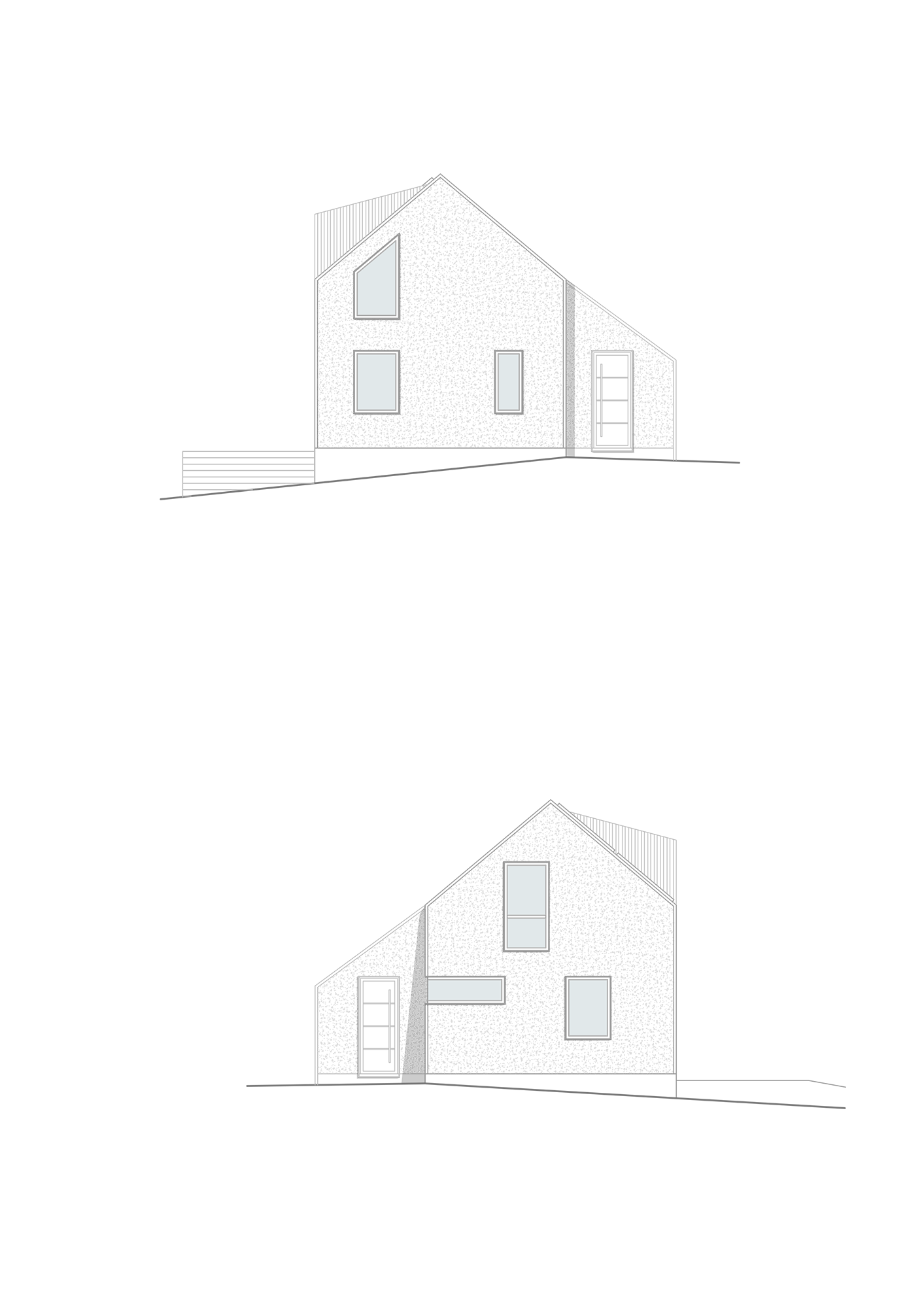
-
Interior Render
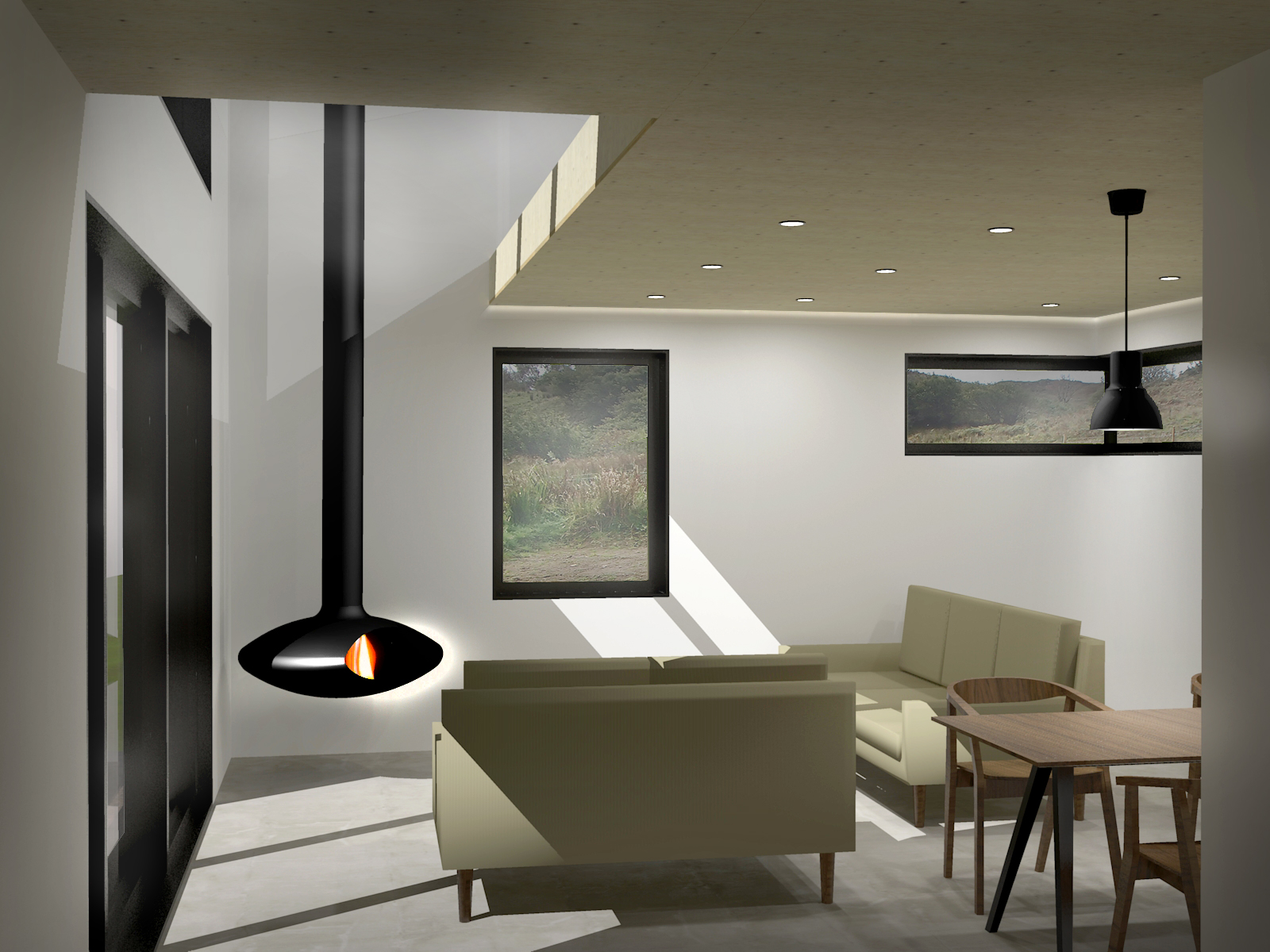
- Next project
-
Kitewood
Residential / Etton, East Yorkshire
-
