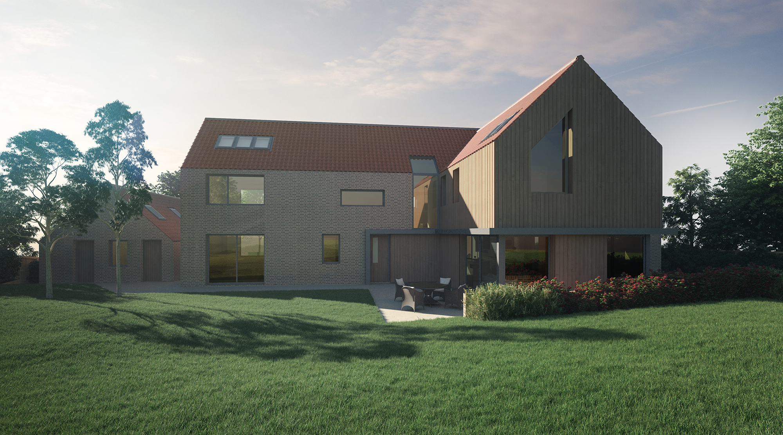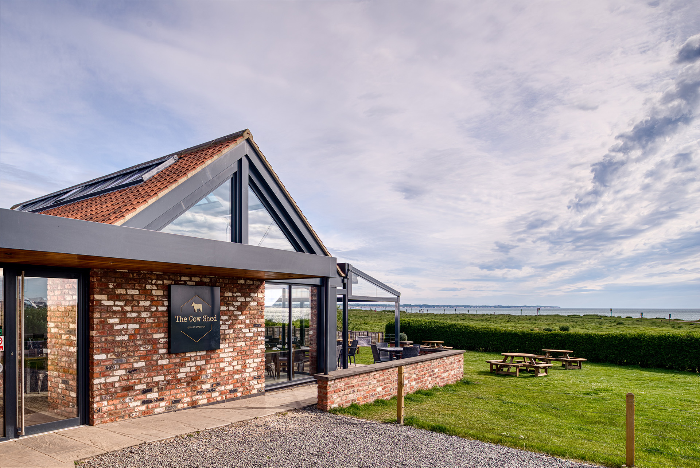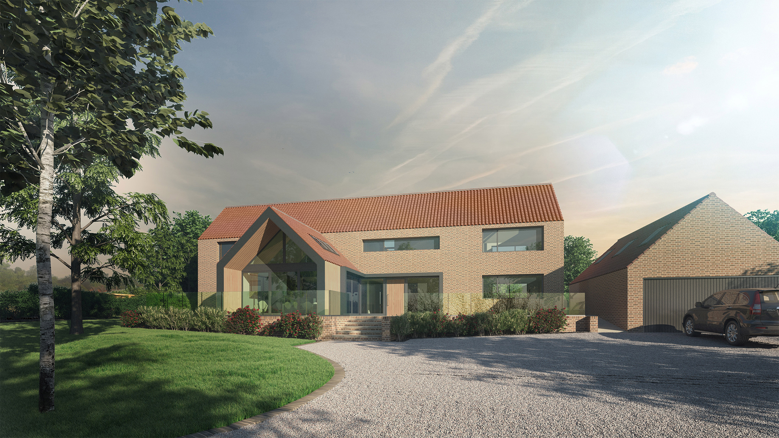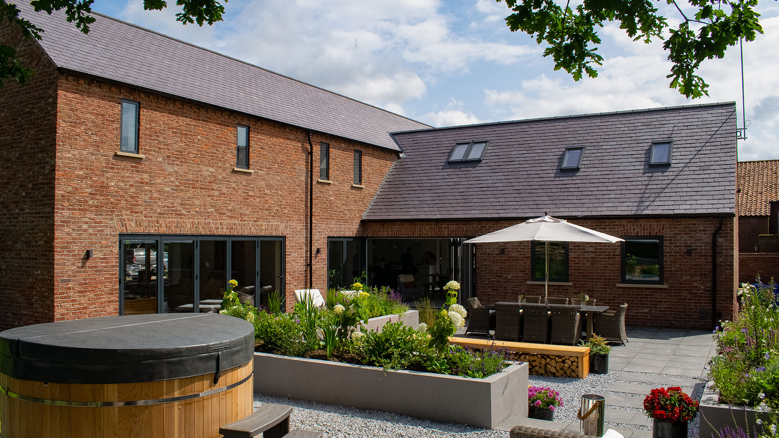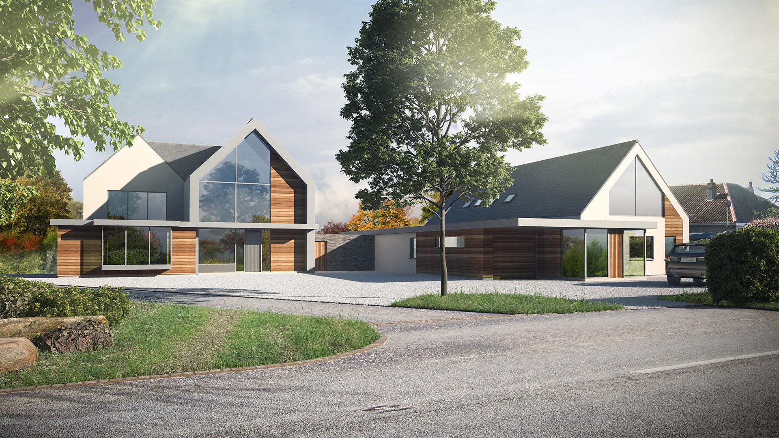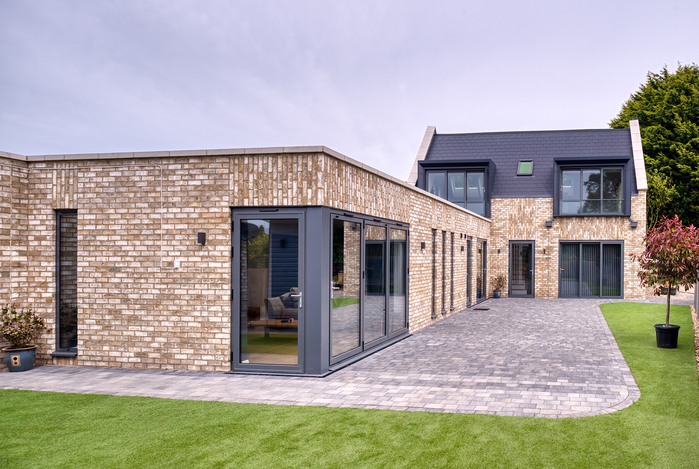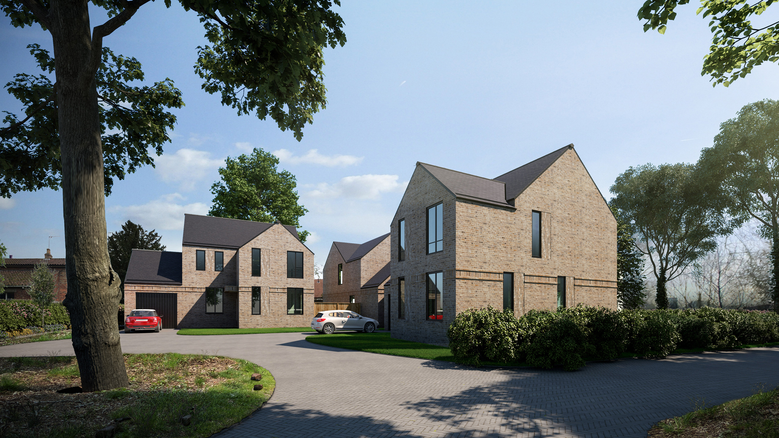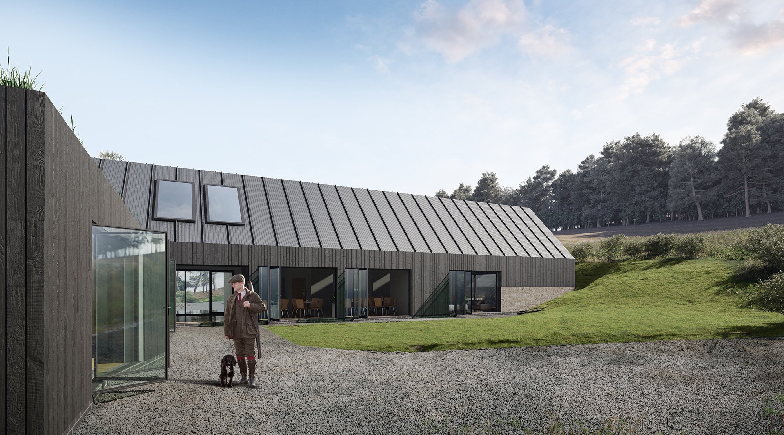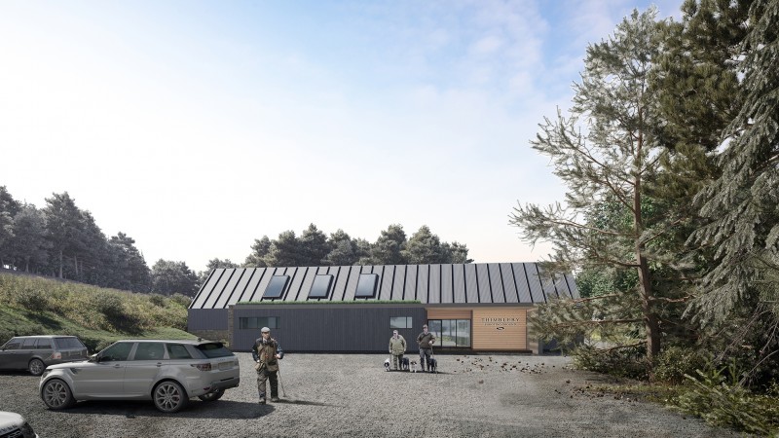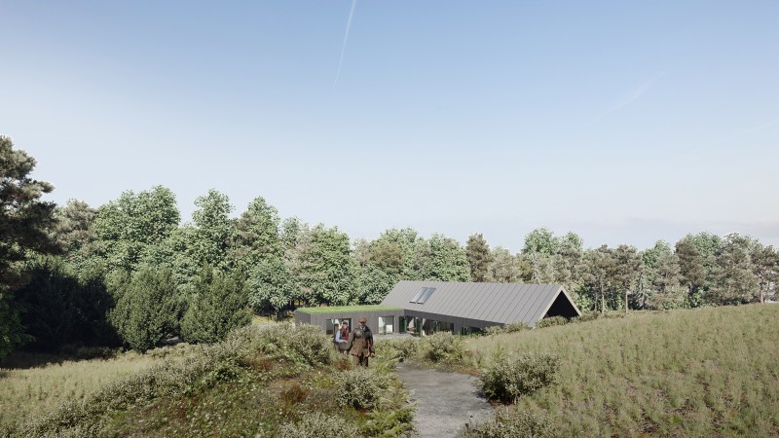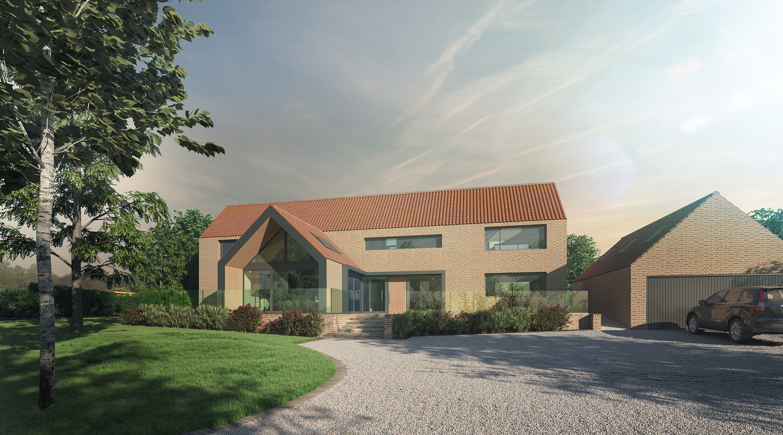
Kitewood
- Residential
- Etton, East Yorkshire
- Work Stage 5 - Construction
-
Existing Front Elevation
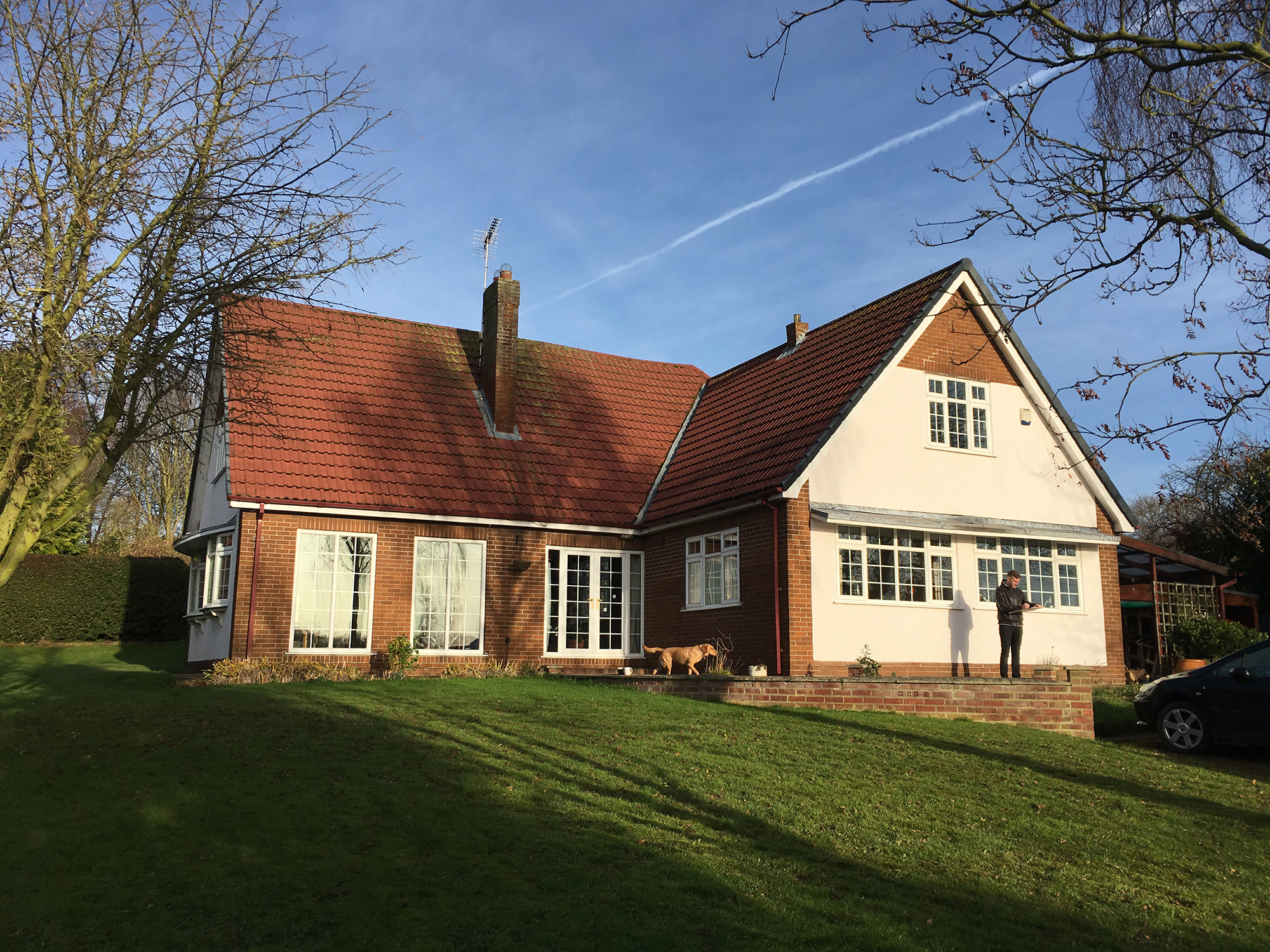
-
Existing Rear Elevation
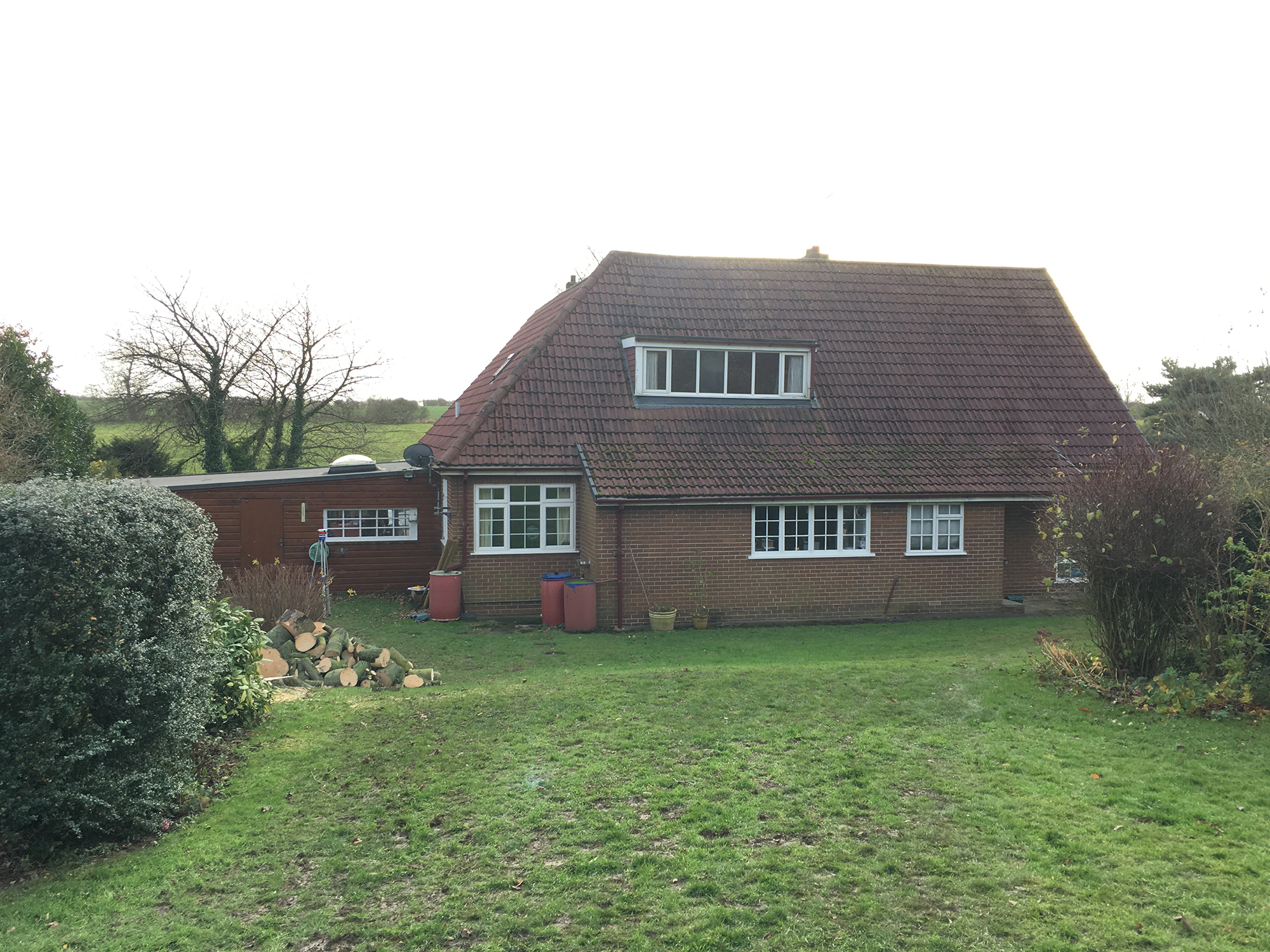
The new dwelling would need to be far more efficient in terms of running costs and be able to adapt to the family as it grew older, as this was to serve the clients into retirement and beyond. The site sits prominently on a hillside next to the main street of the village, and therefore demanded a dwelling of exceptional design while also being respective of the local Conservation Area which sits alongside. The clients wished for a ‘barn conversion style’ but in a contemporary design, making the most of the southern aspect and the view over the Yorkshire Wolds. Large areas of glazing, social spaces where the family could gather, along with smaller, private areas for quiet moments were also paramount to the design.
-
Existing Site Plan
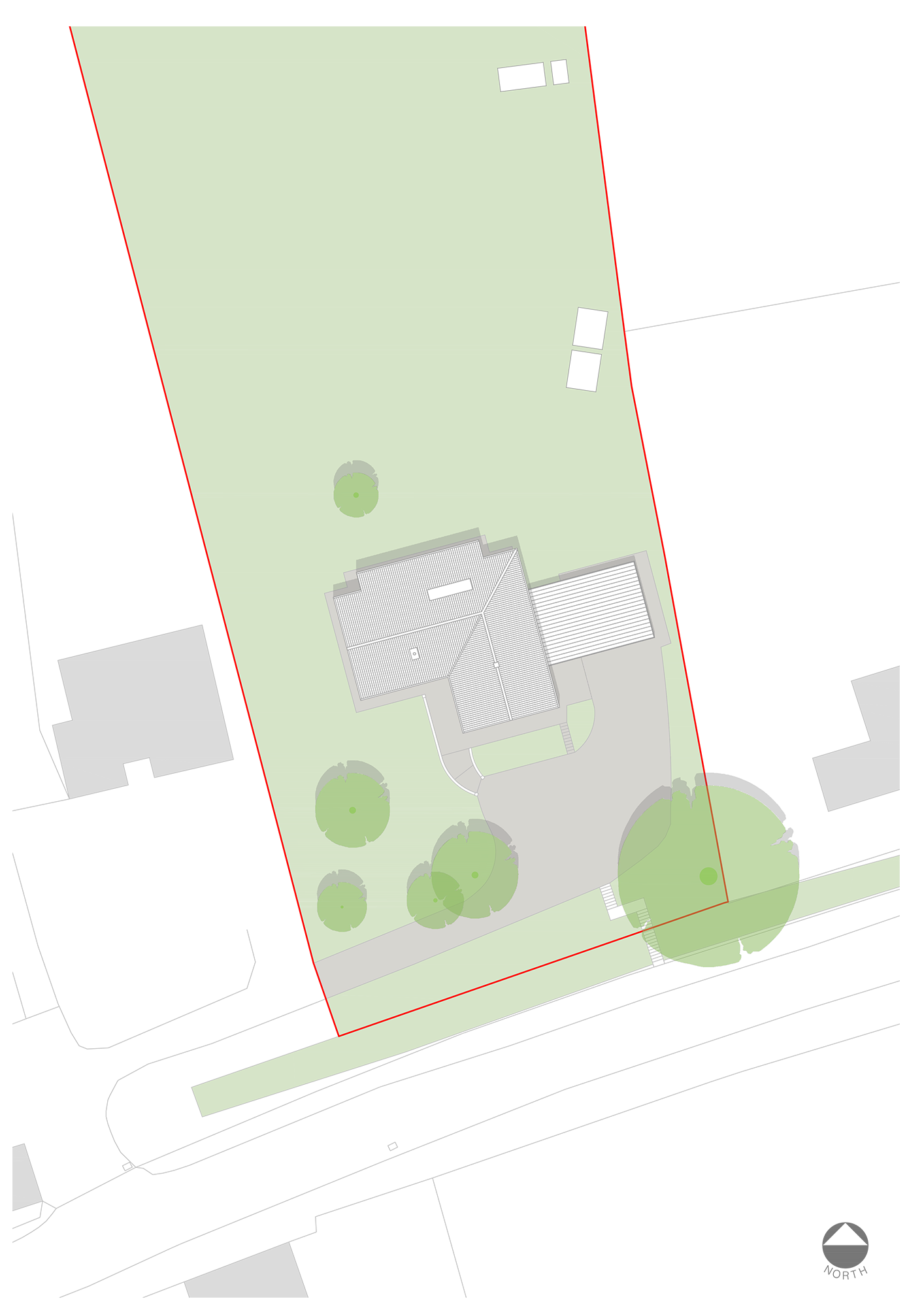
-
Proposed Site Plan
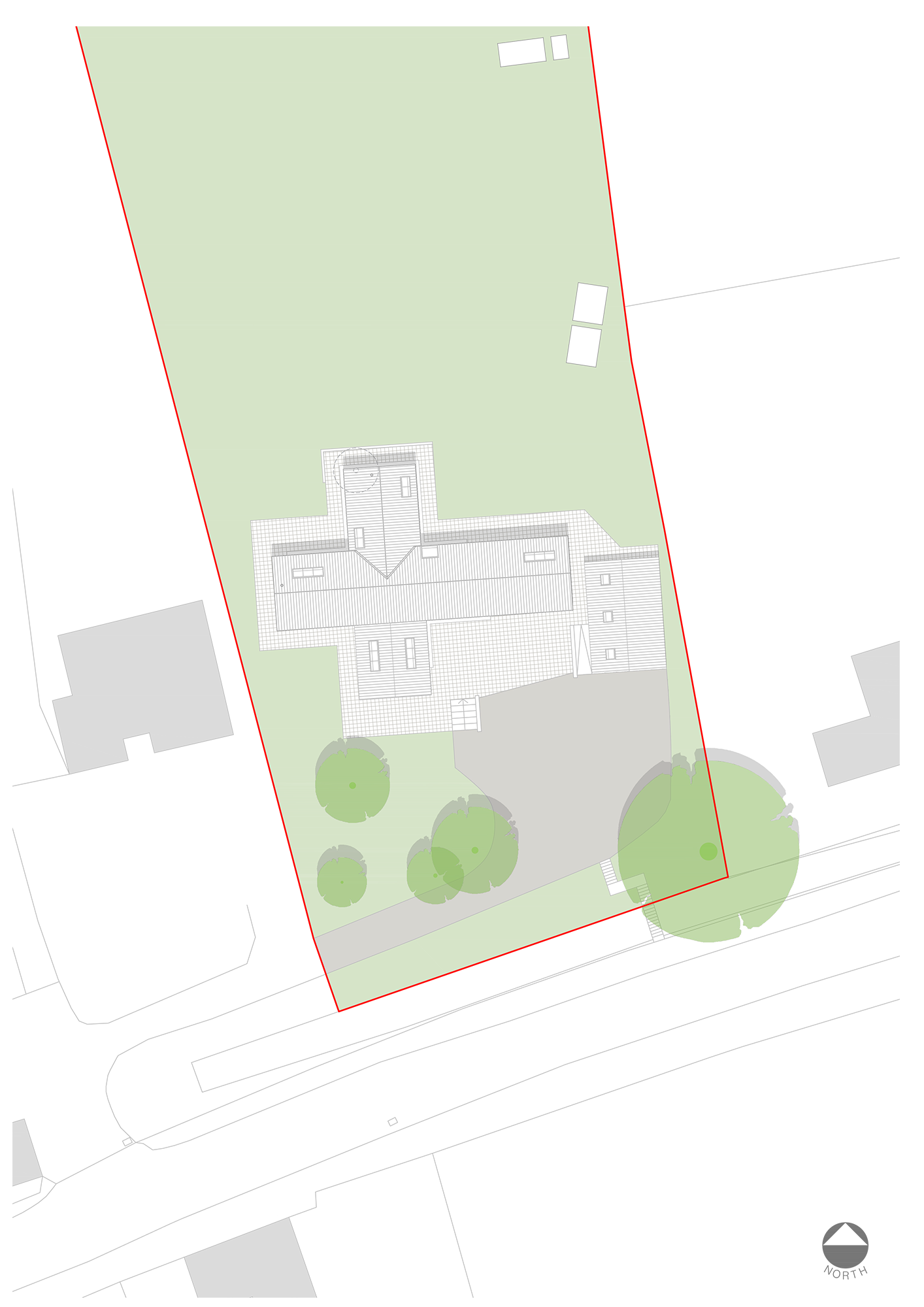
The orientation and form of the dwelling was informed from both the site parameters, including the movement of the sun throughout the day and prevailing wind, as well as responding to comments from neighbours during the previous planning application.
-
Existing Floor Plans
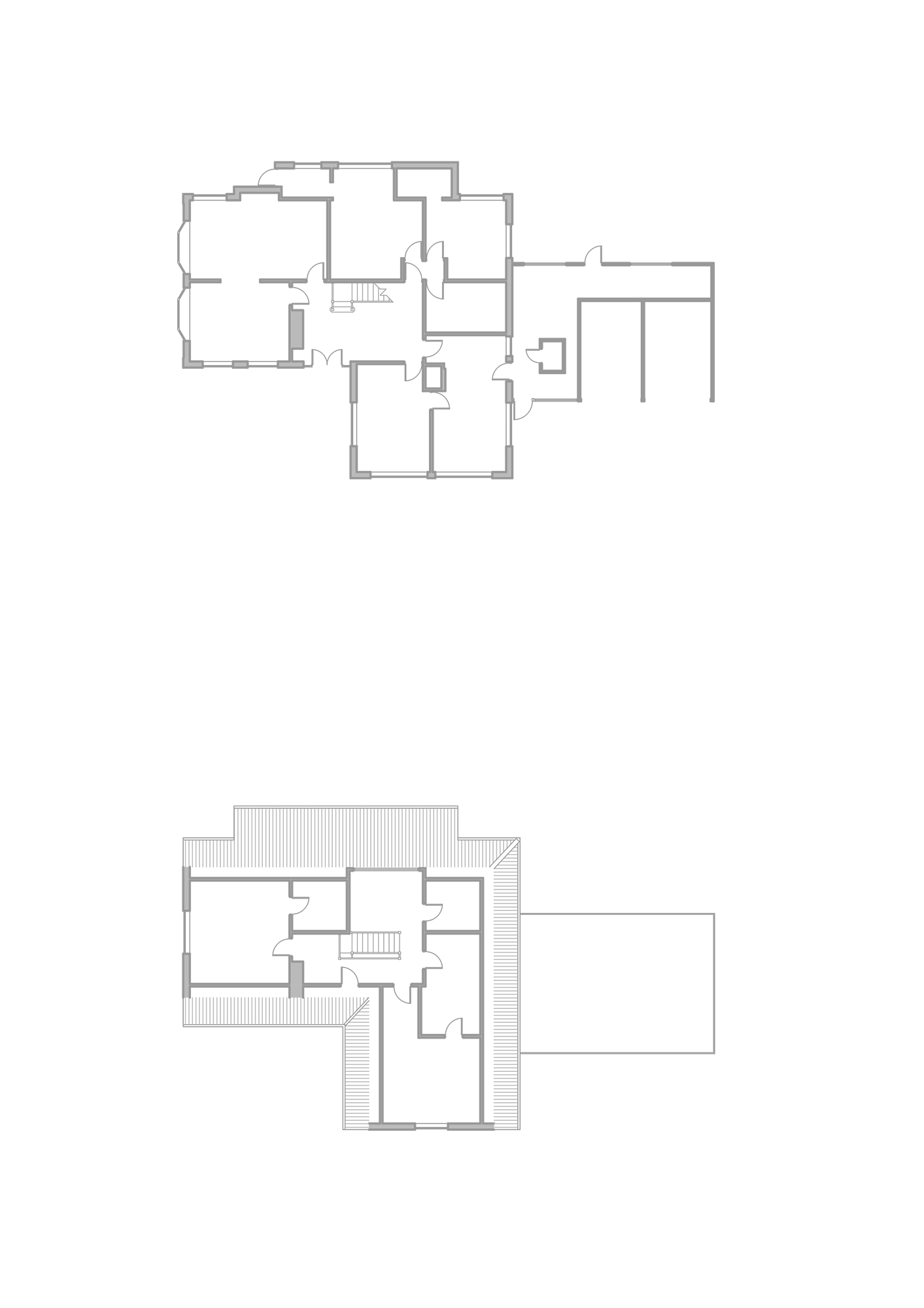
-
Proposed Floor Plans
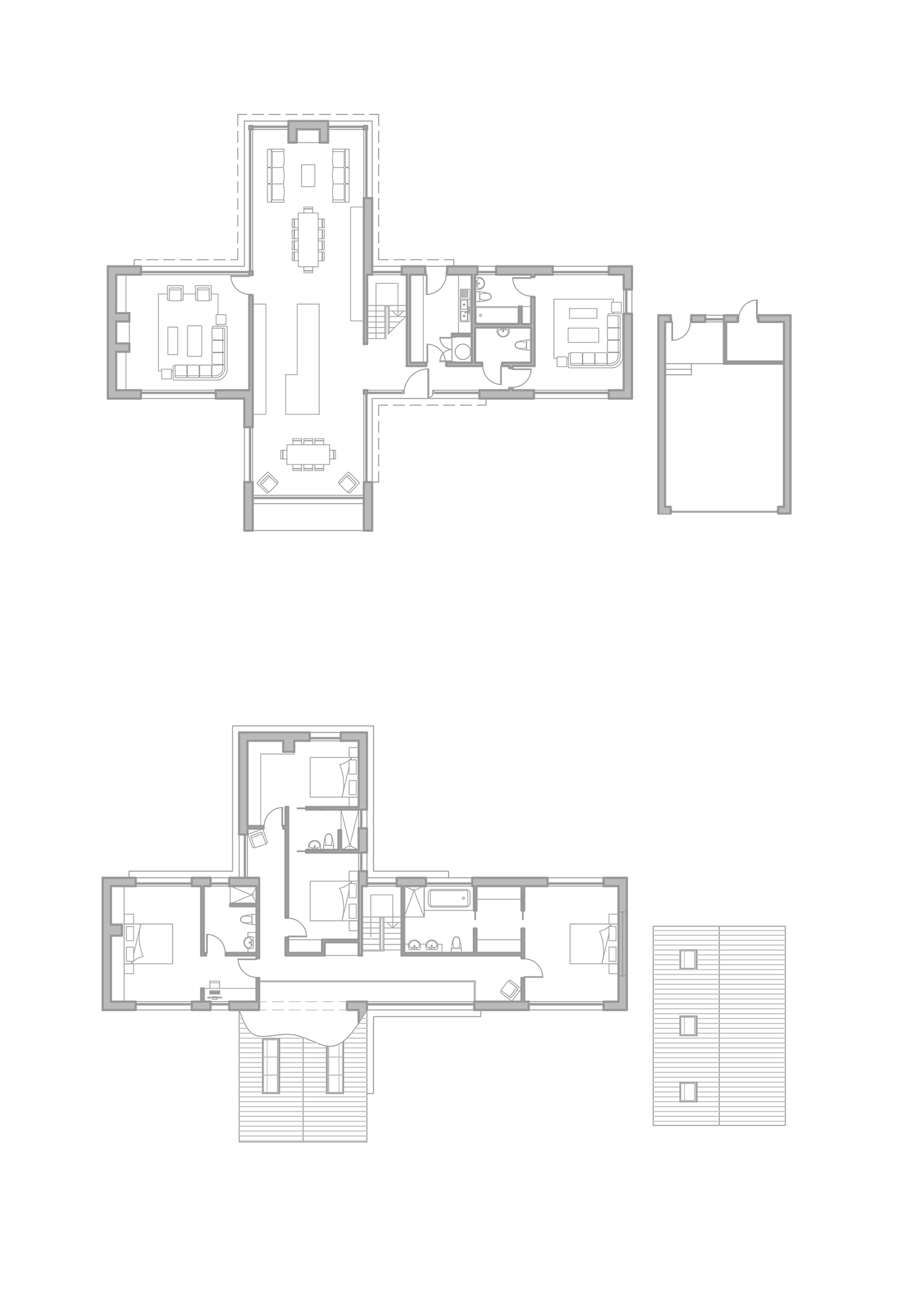
Further to the accommodation at ground floor, the first floor also offers views out to the countryside via a galleried landing that spans half of the front elevation and looks down over the kitchen and hallway. The two main bedrooms have dual aspect with ensuite bathrooms, with two further guest bedrooms to the rear. There is also space at the rear of the property for a small contemplative area that faces west – huge windows give views of the sunset in the evening.
-
Existing Elevations - Front and Rear
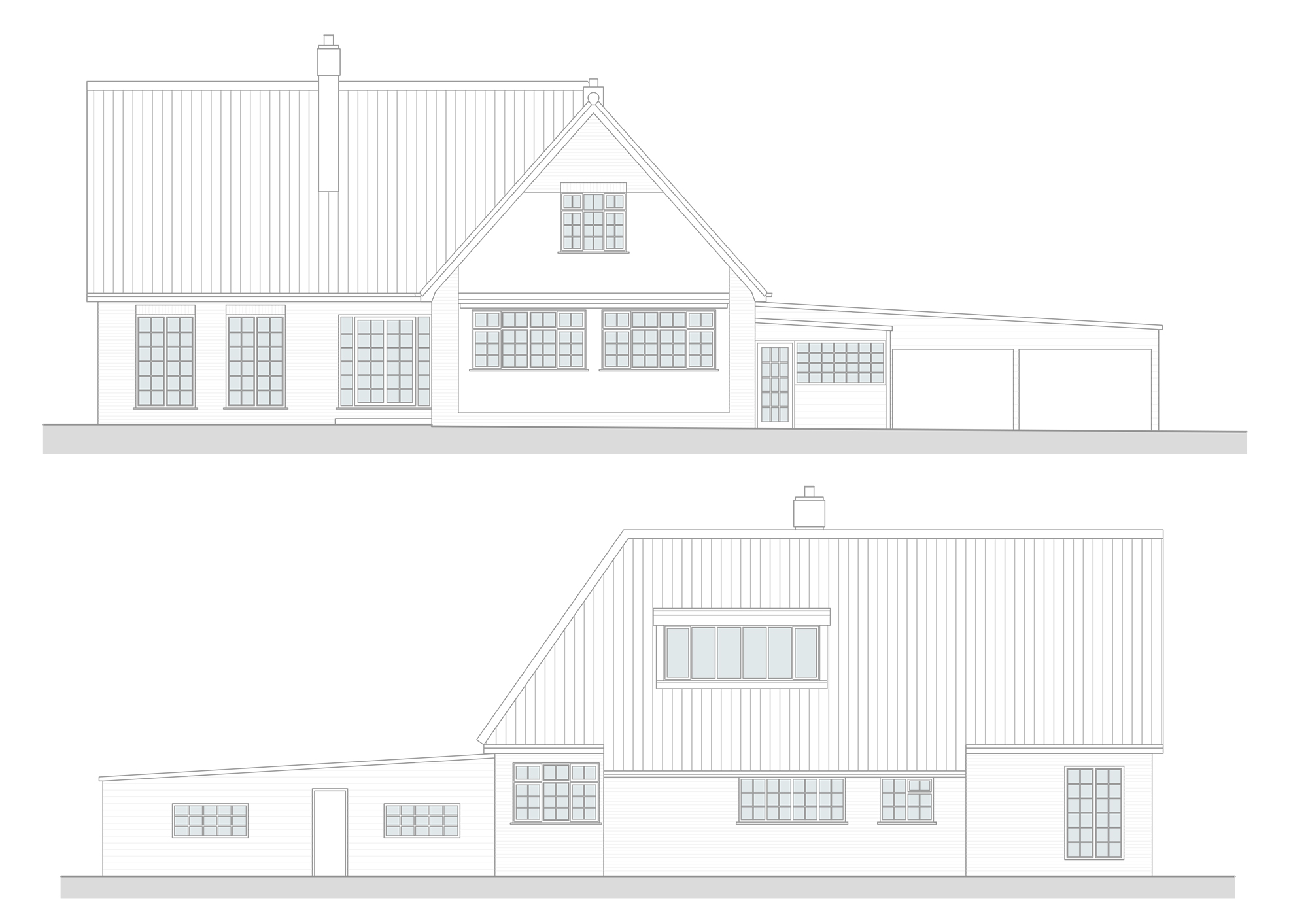
-
Existing Elevations - Sides
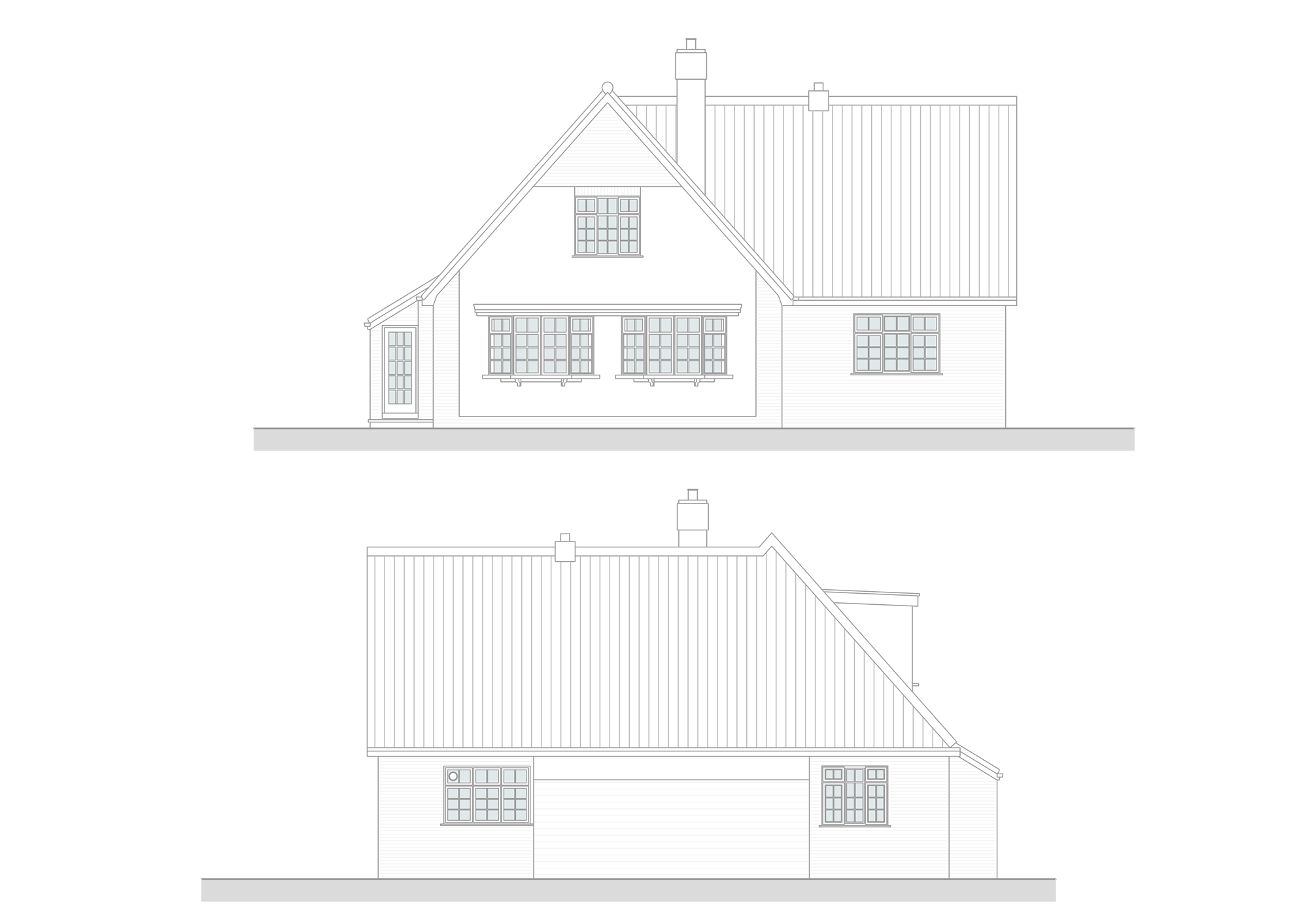
The cruciform shape of the dwelling allows for the main living space at ground floor to respond to the entire site, with views front to back, as well as linking to the various terraces and patios that provide exterior seating at different times of the day. Smaller reception rooms act as further bedrooms, with the option of complete single storey living should this be required.
-
Proposed Elevations - Front and Rear
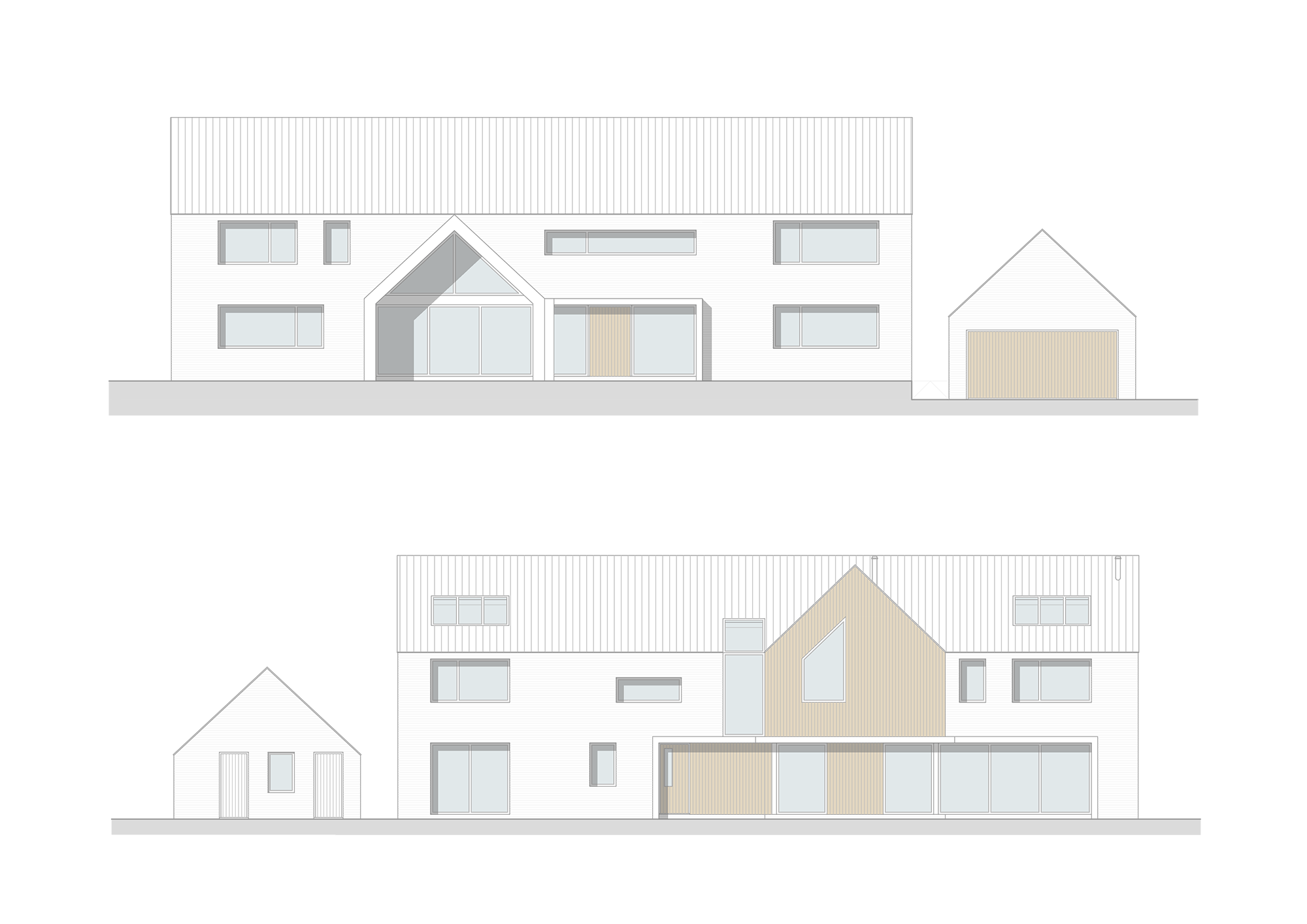
-
Proposed Elevations - Side
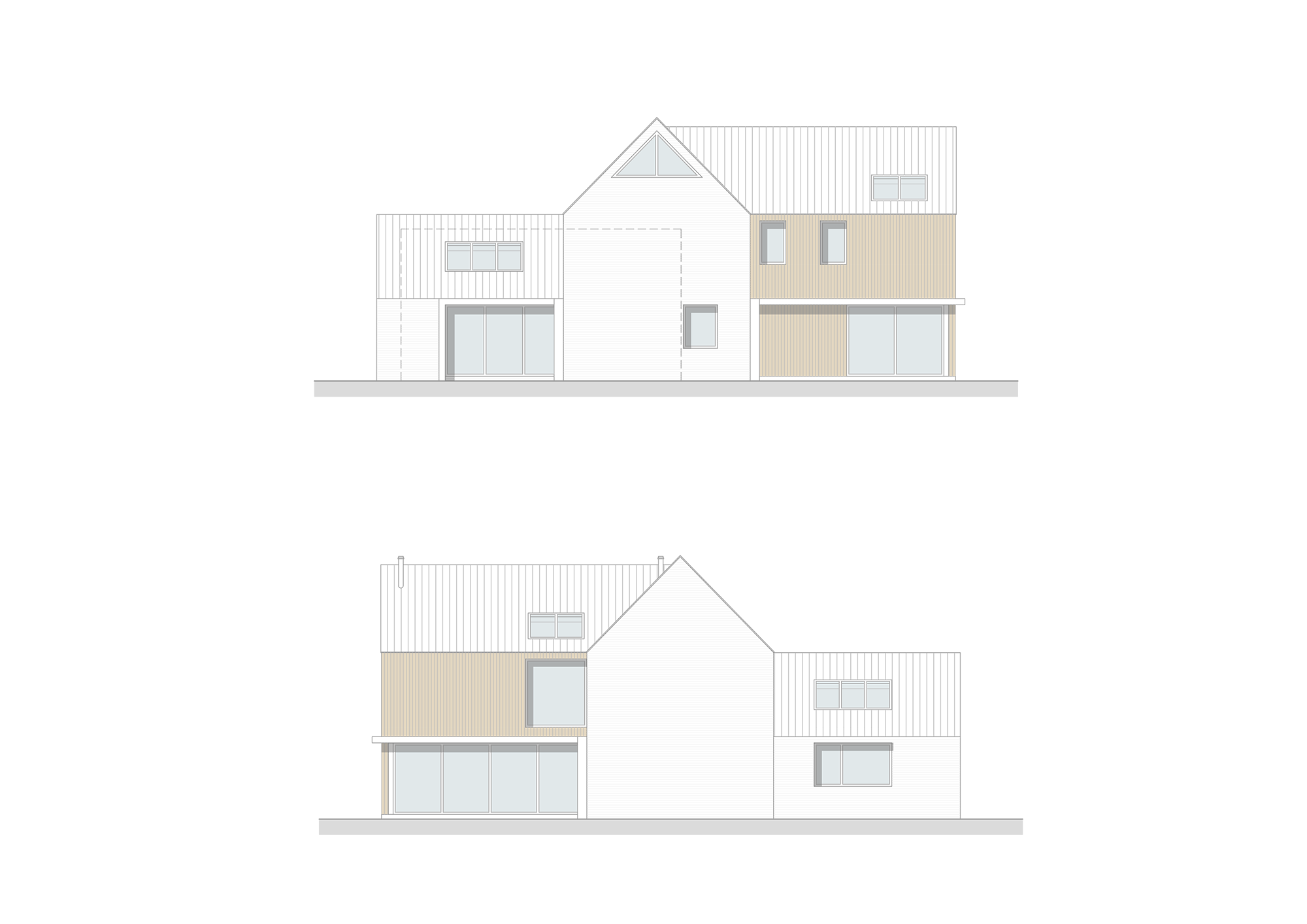
-
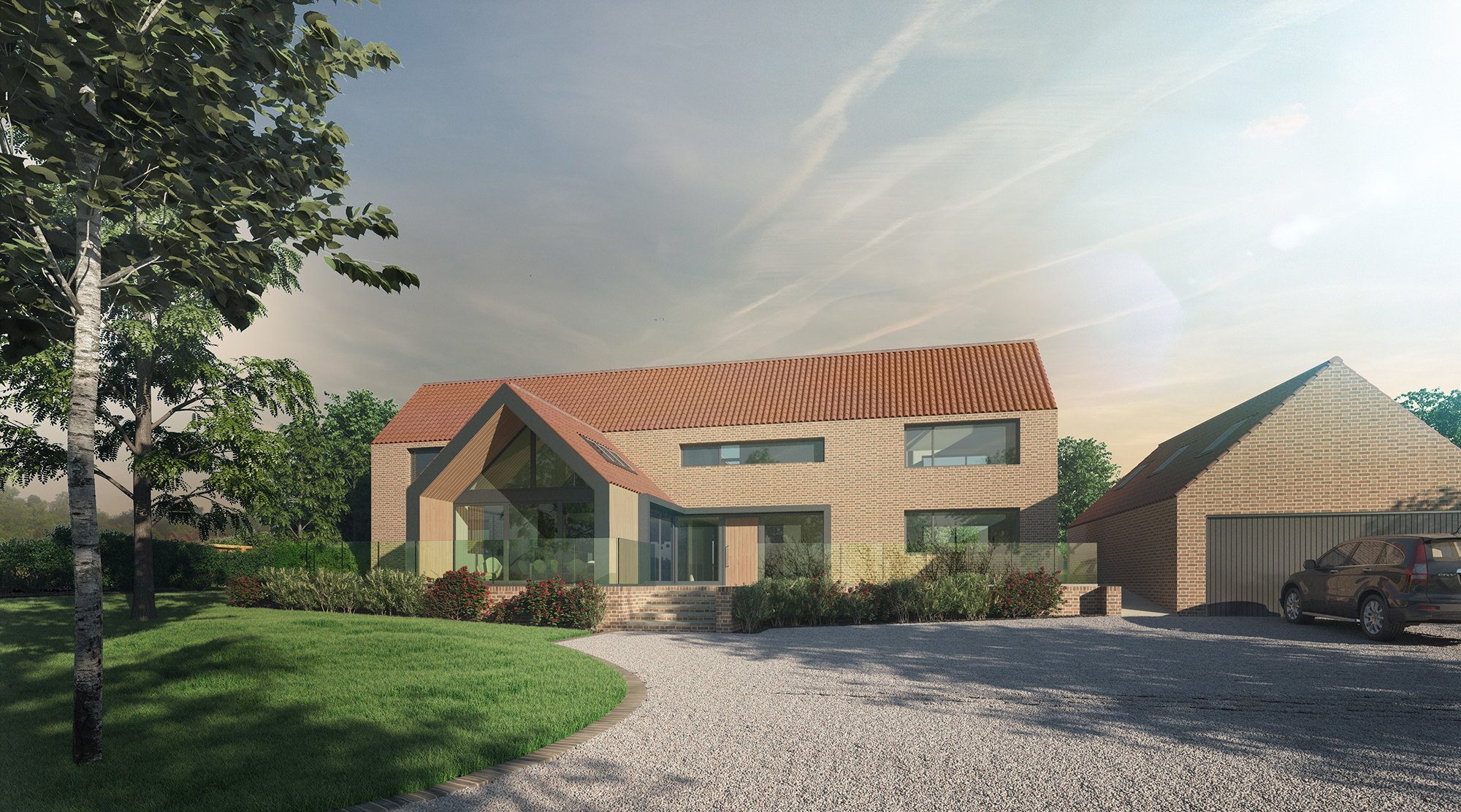
The existing house was dated and not thermally efficient. GBA tied in the new garage and dwelling by using a similar material palette to unify the façades on the front of the property facing the road. This is further enhanced by the hard and soft landscape proposals including a large, south facing terrace and extensive planting to help soften and contextualise the new buildings. The material palette for the scheme takes elements from the surrounding context and local vernacular – ‘reclaimed’ style brickwork, clay pantiles and timber cladding reference the many farm buildings around it. These traditional materials are then used to create a crisp, clean contemporary styled dwelling reflecting the period in which it is built. Deep set window reveals give the façade depth, along with raked mortar joints adding more shadow and dynamism. The projecting single storey element is clad in timber and is framed with an aluminium fascia, emphasising the glazed gable in contrast to the brickwork behind.
-
