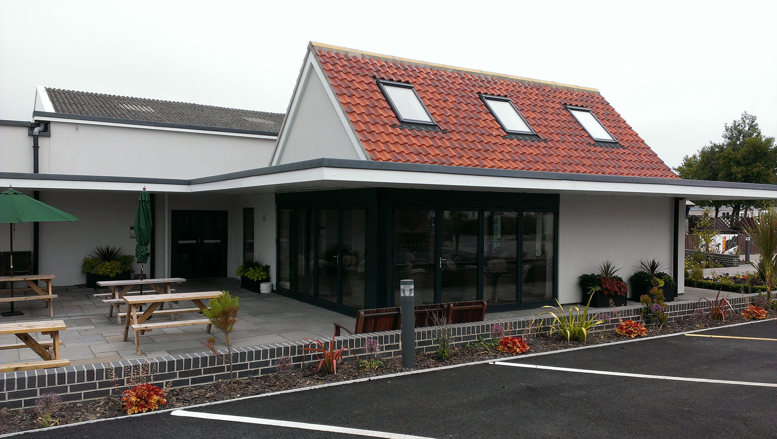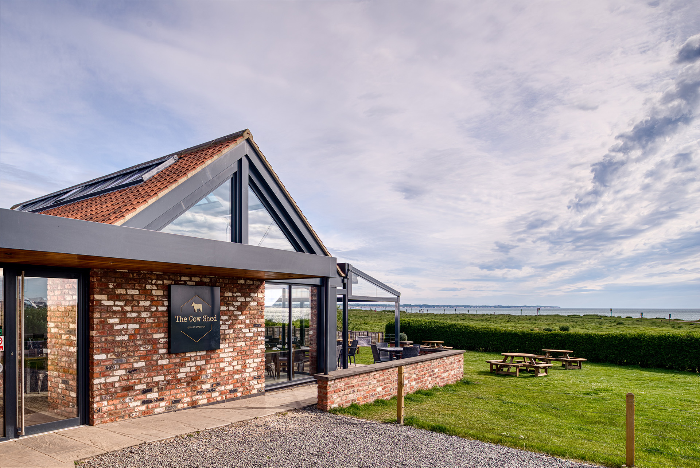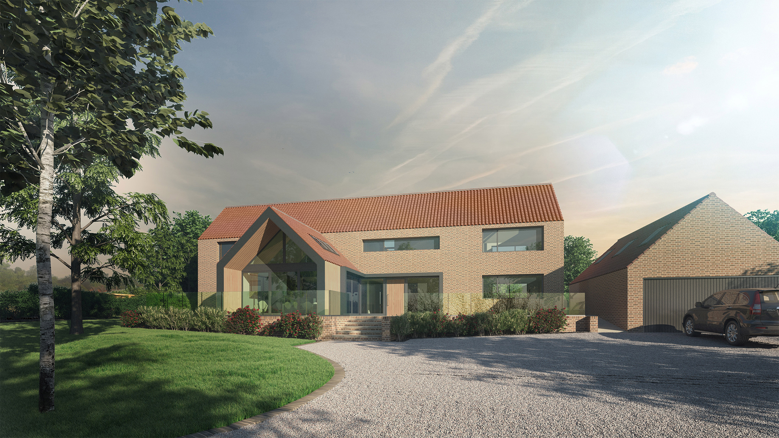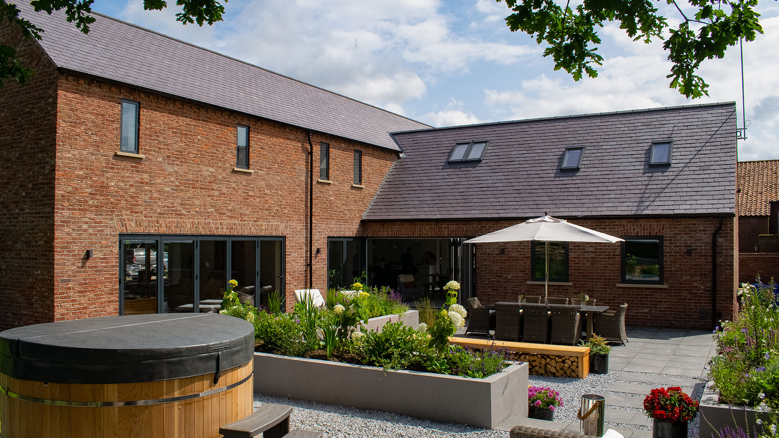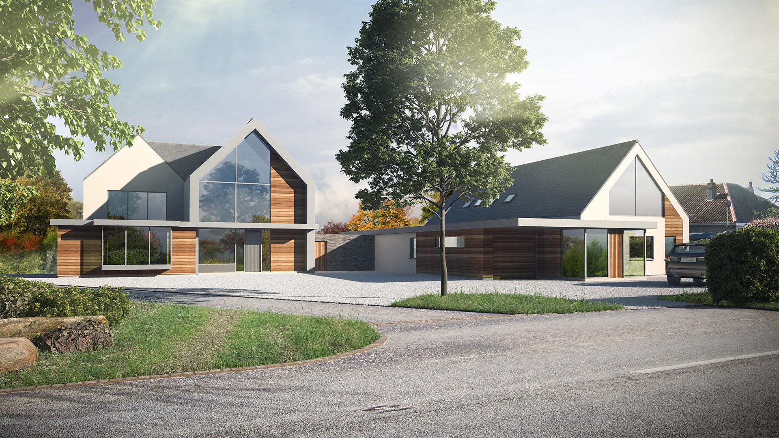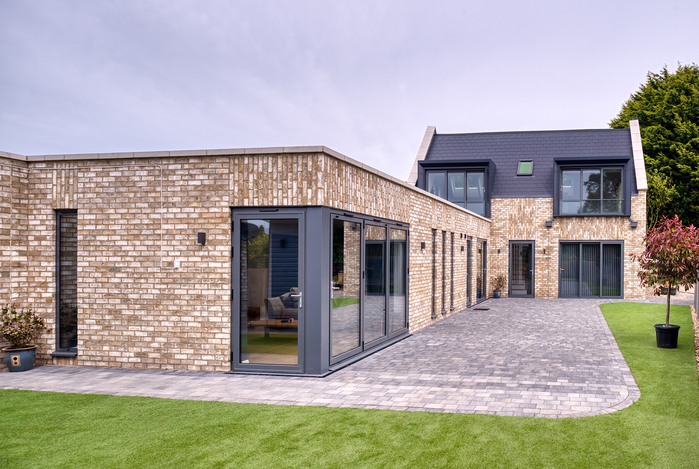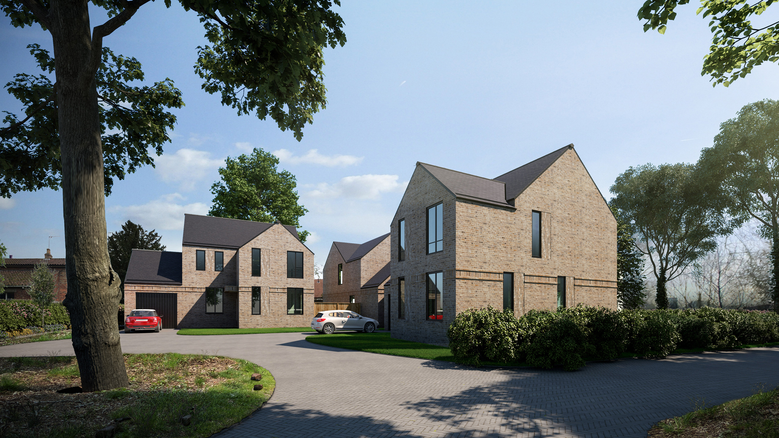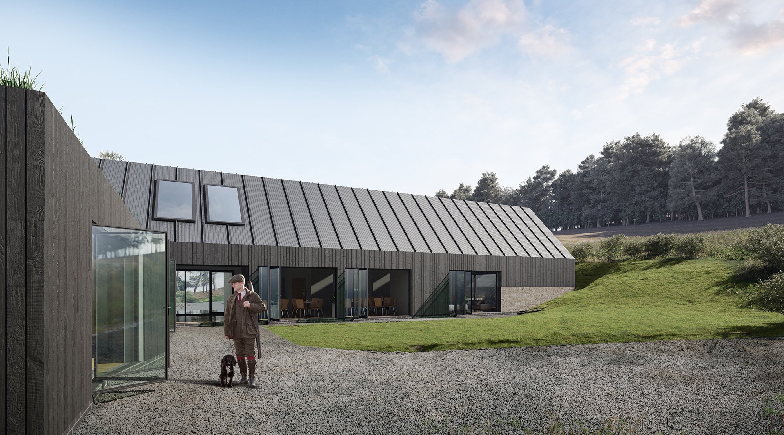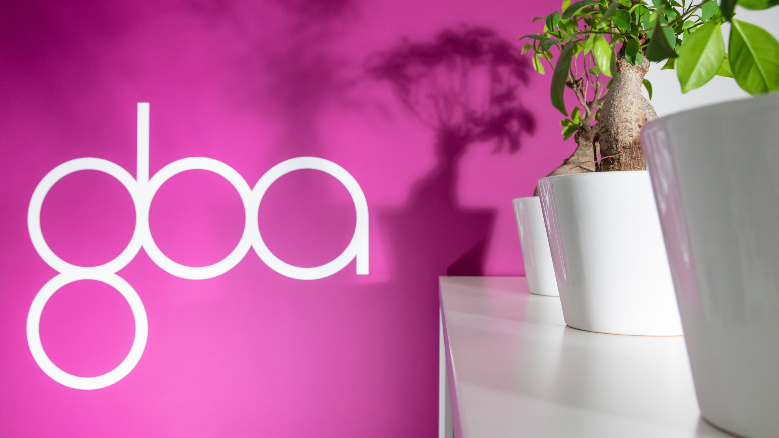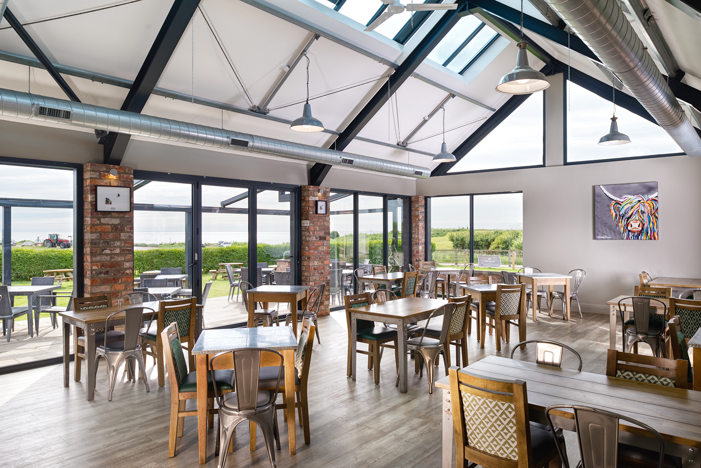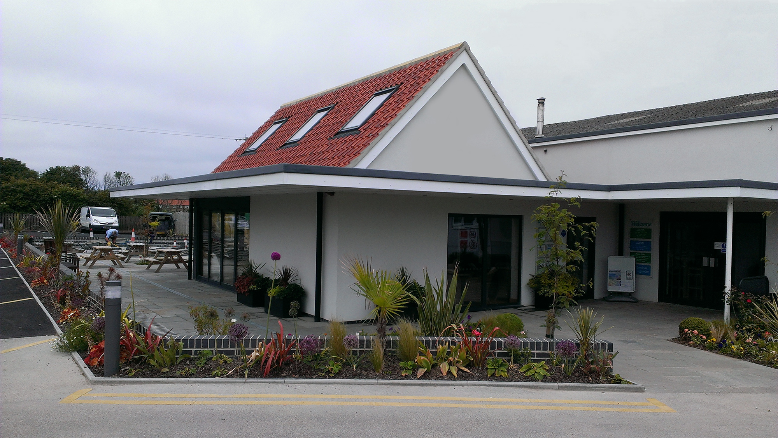
The Barn
- Leisure
- Hornsea, East Yorkshire
- Work Stage 7 - In Use
-
Proposed Entrance
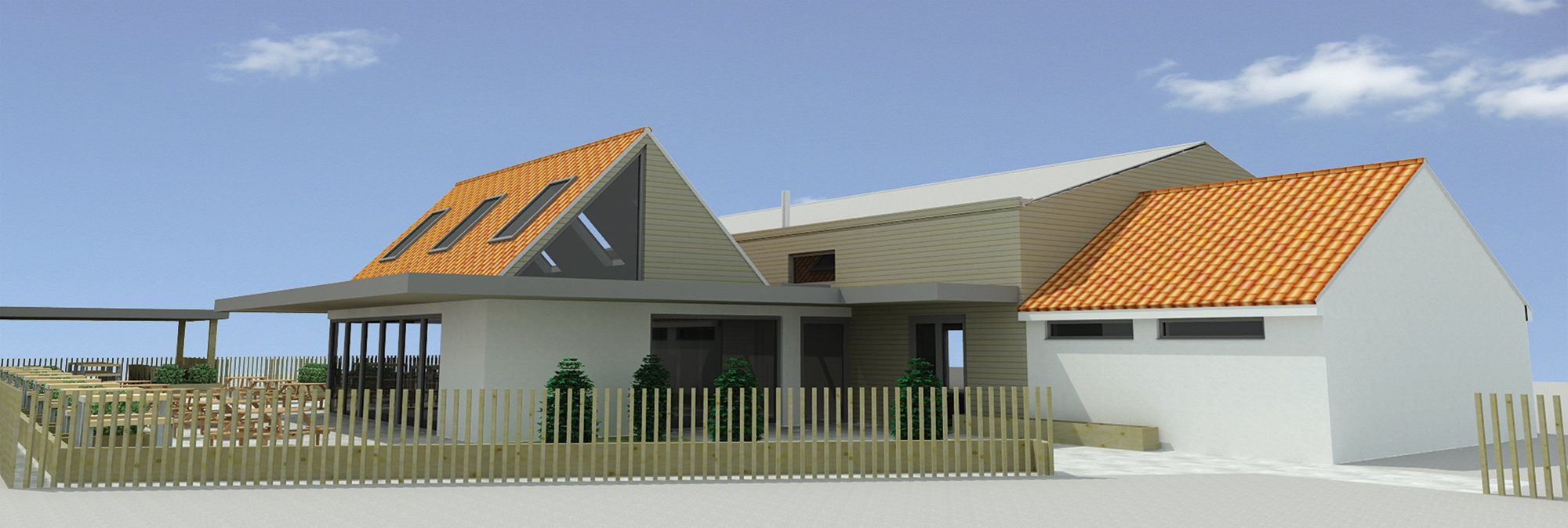
-
Existing Front Elevation
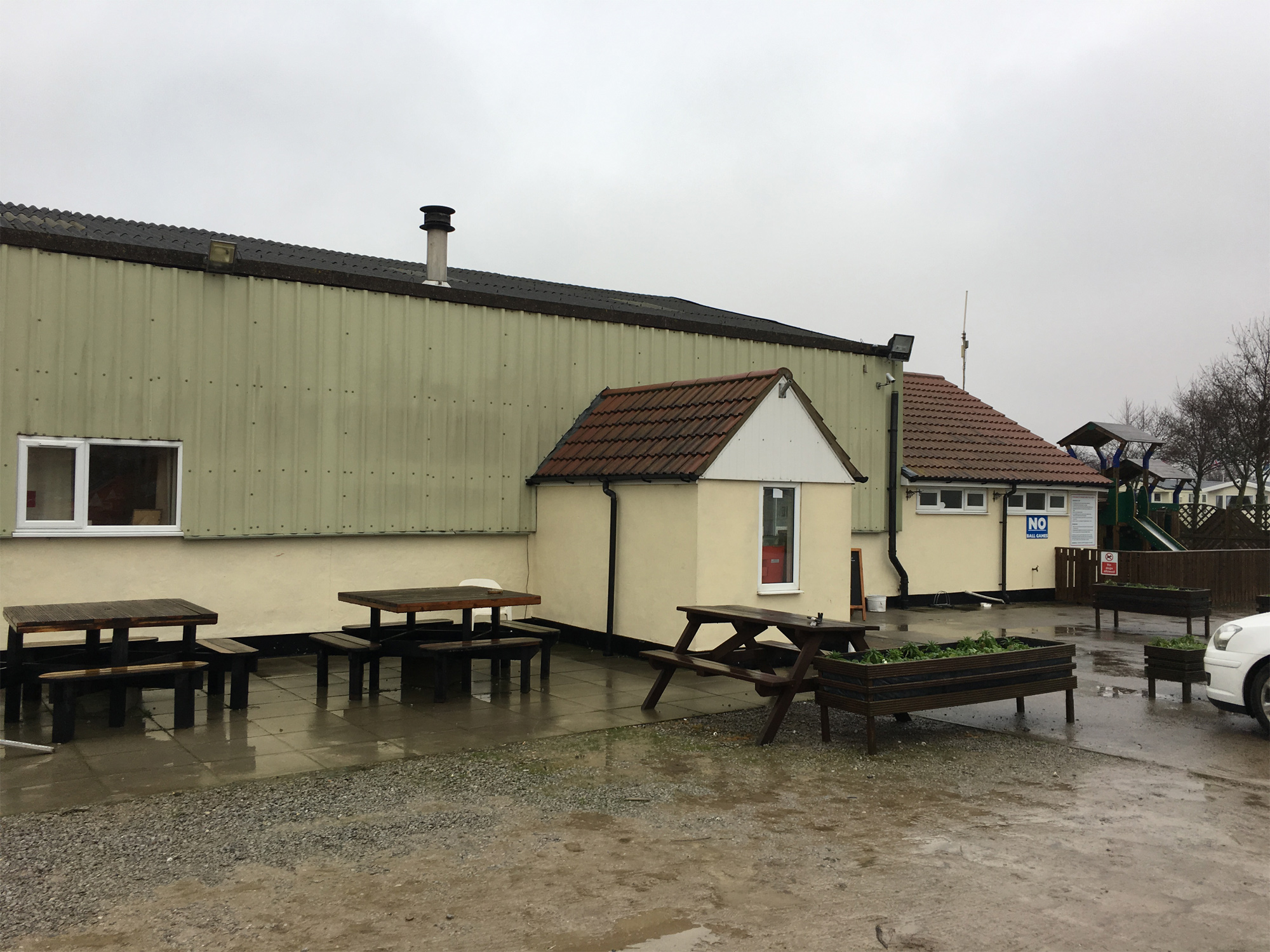
The existing bar was situated in a converted agricultural shed with a small stage area. The entrance was uninspiring and the small children's play area was not visible from the bar area which meant that parents could not monitor young children without leaving the bar.
-
View of Garden from Above South
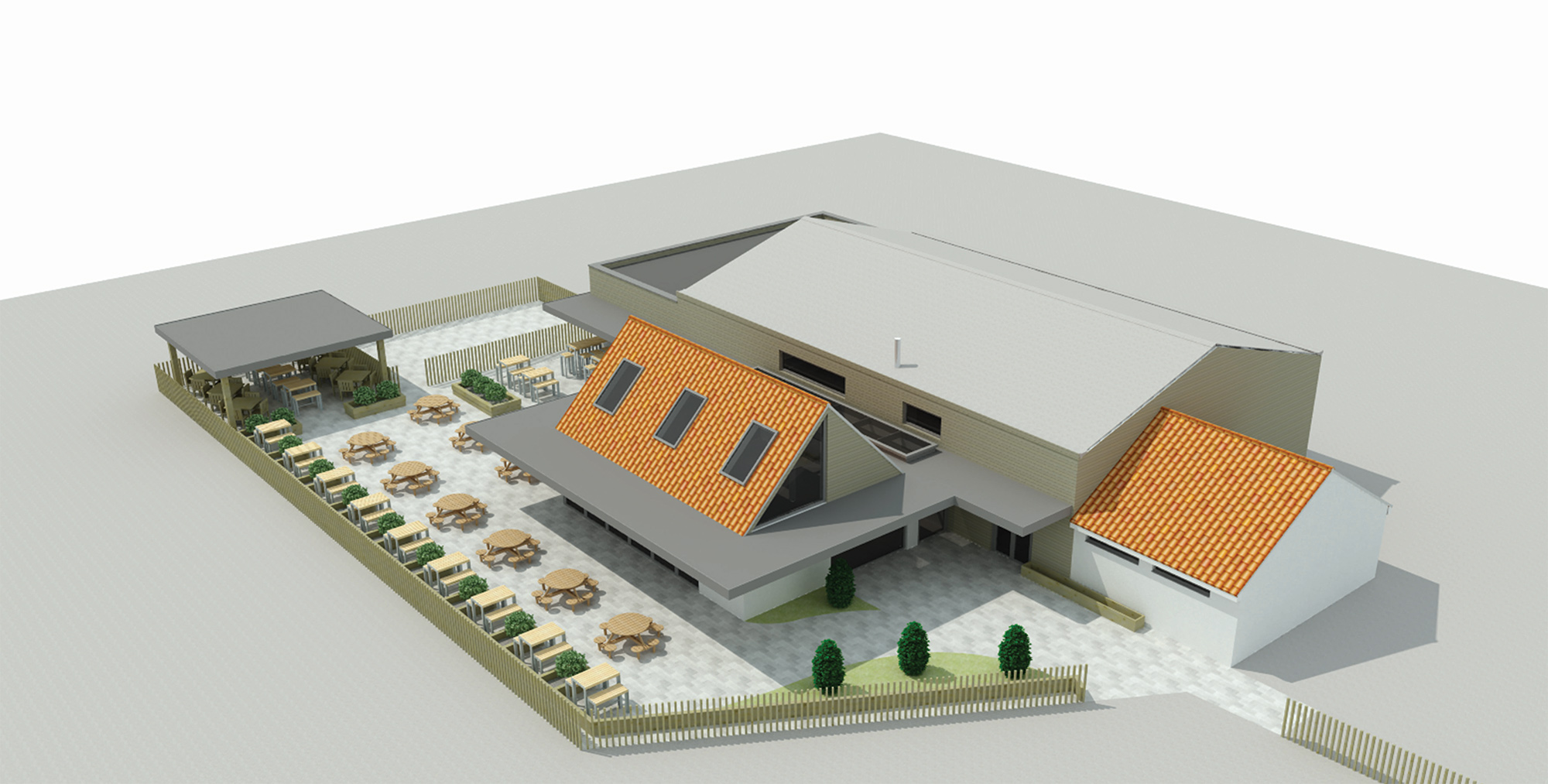
-
View of Garden from Above South West
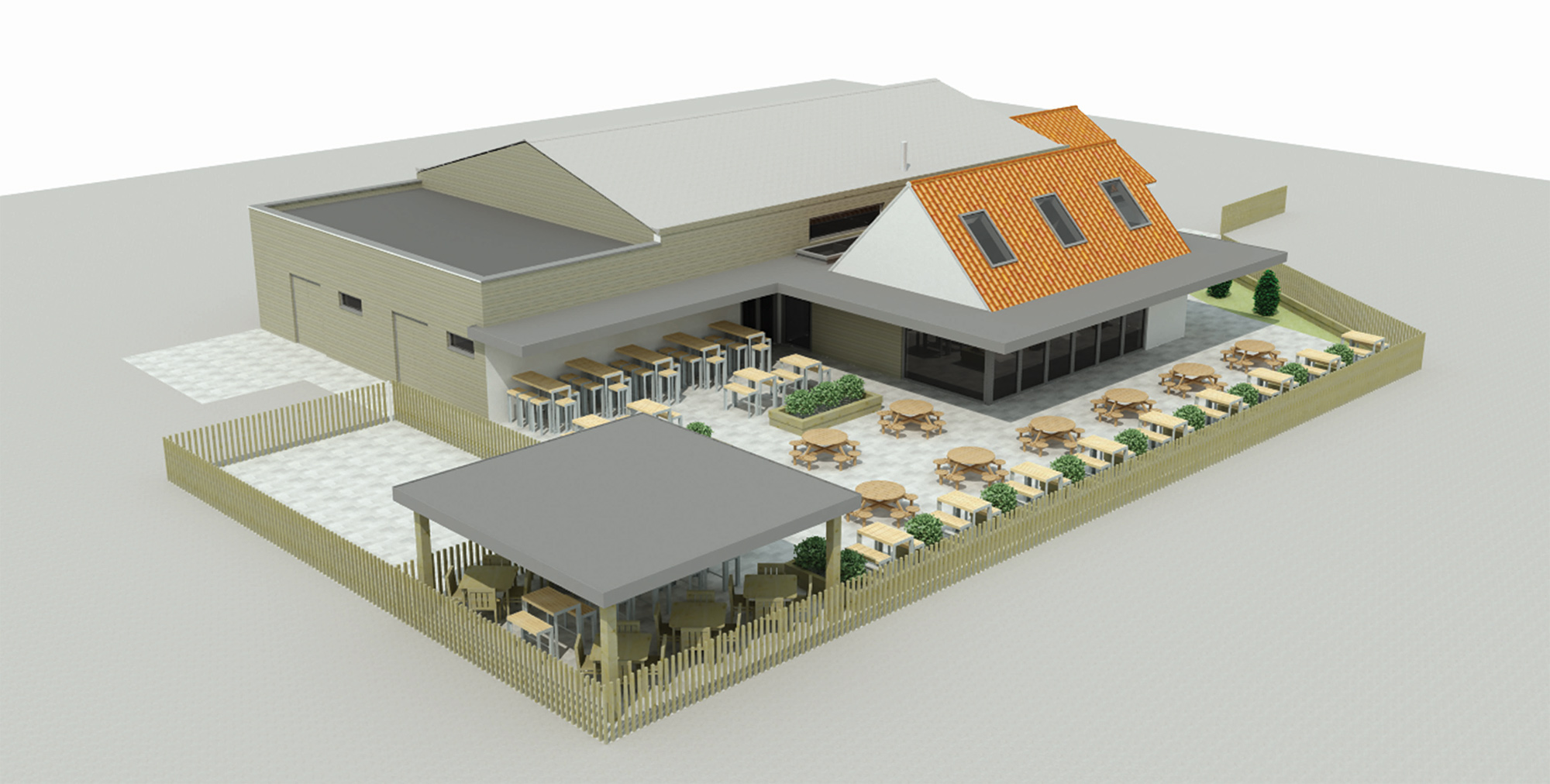
-
View of Garden from Gazebo
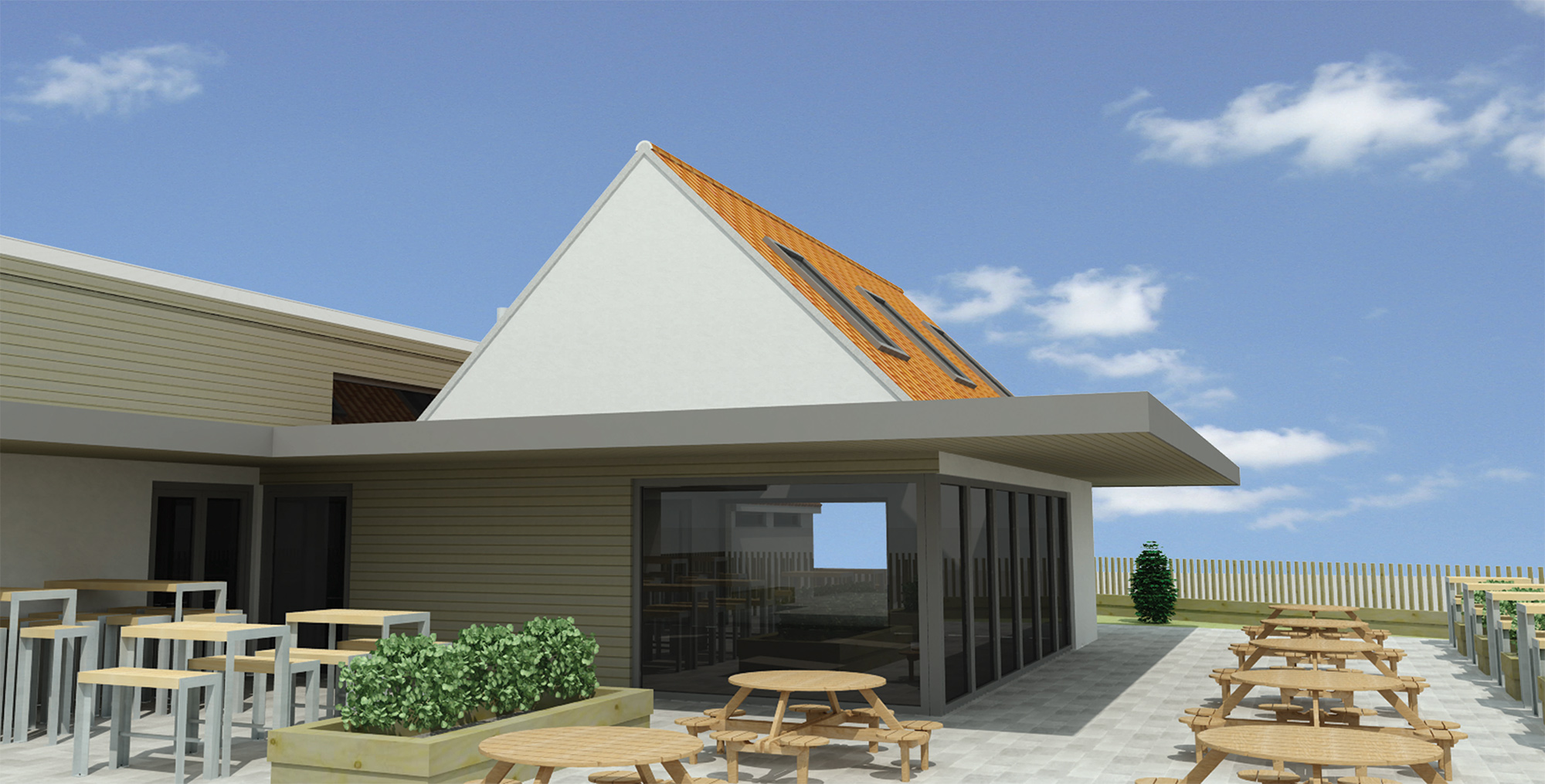
GBA proposed a new south facing dining area extension on the south elevation. This will incorporate a new more visible and inviting entrance and will be set in a new landscaped beer garden with a new play area. The new area will allow patrons to take advantage of the south facing aspect and the new open plan layout will allow the interior and exterior spaces to feel more cohesive. Due to its southern aspect we have proposed a large overhang to allow for shade within the new area.
-
Existing Site Plan
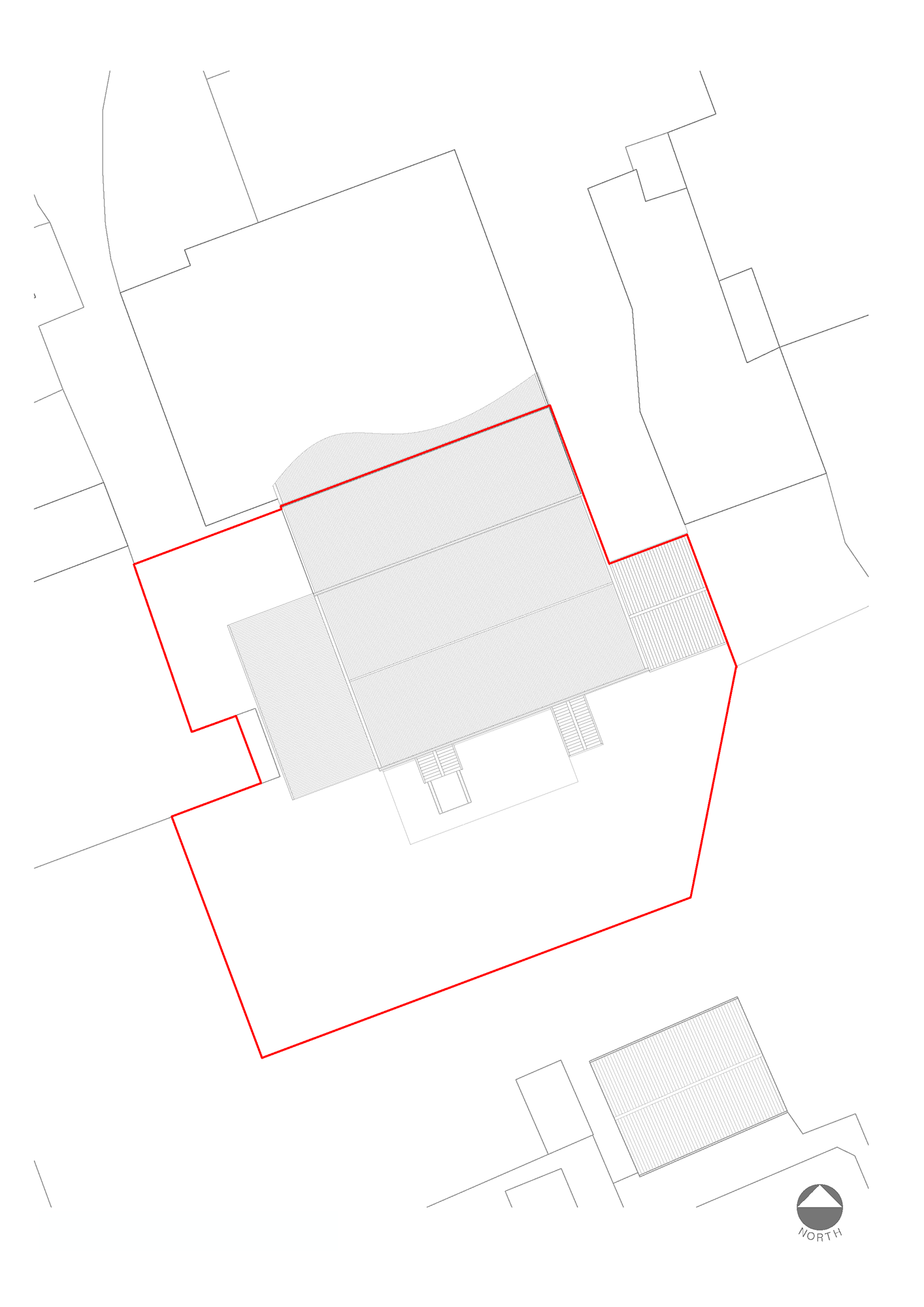
-
Proposed Site Plan
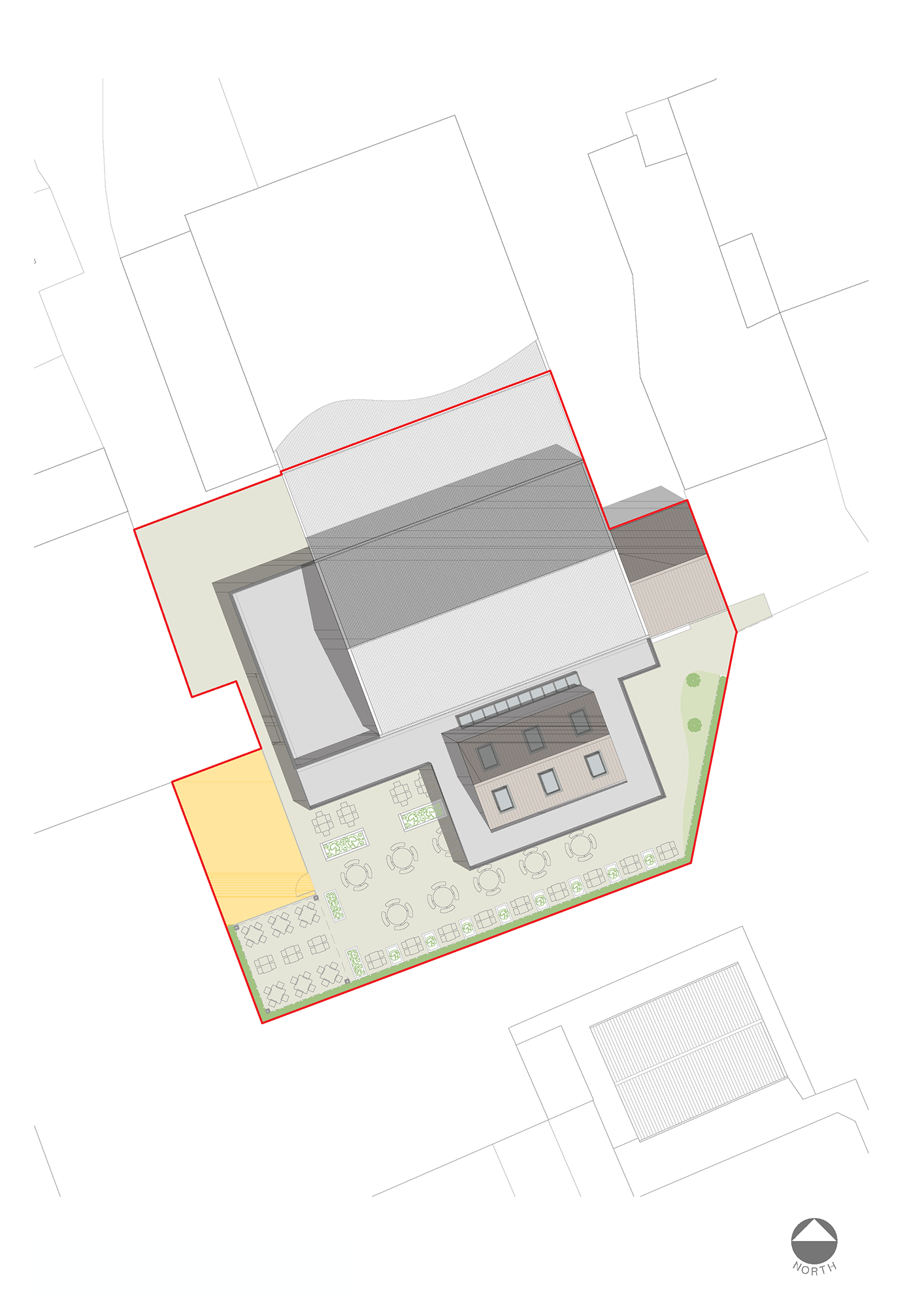
-
Existing Elevations
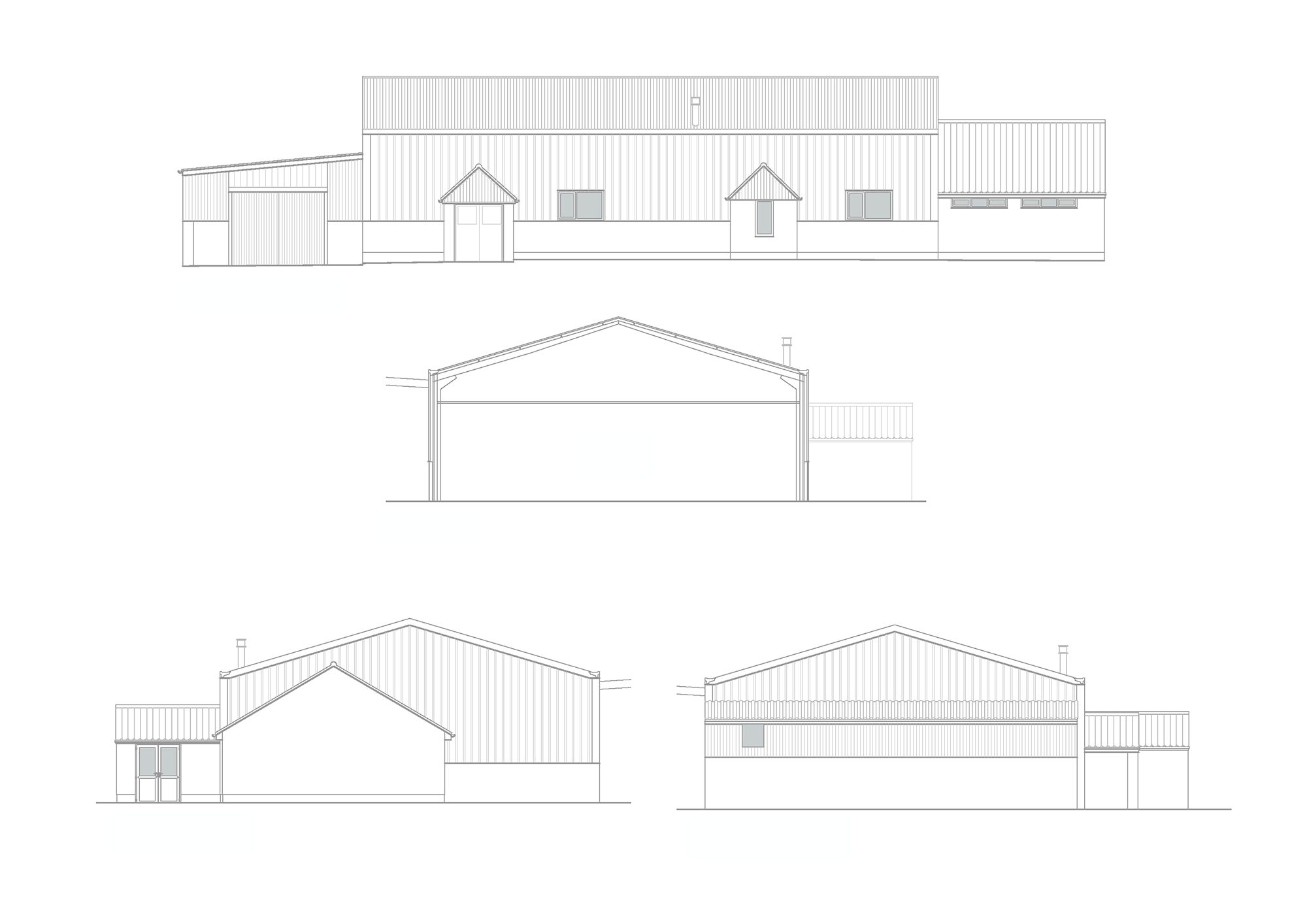
-
Proposed Elevations
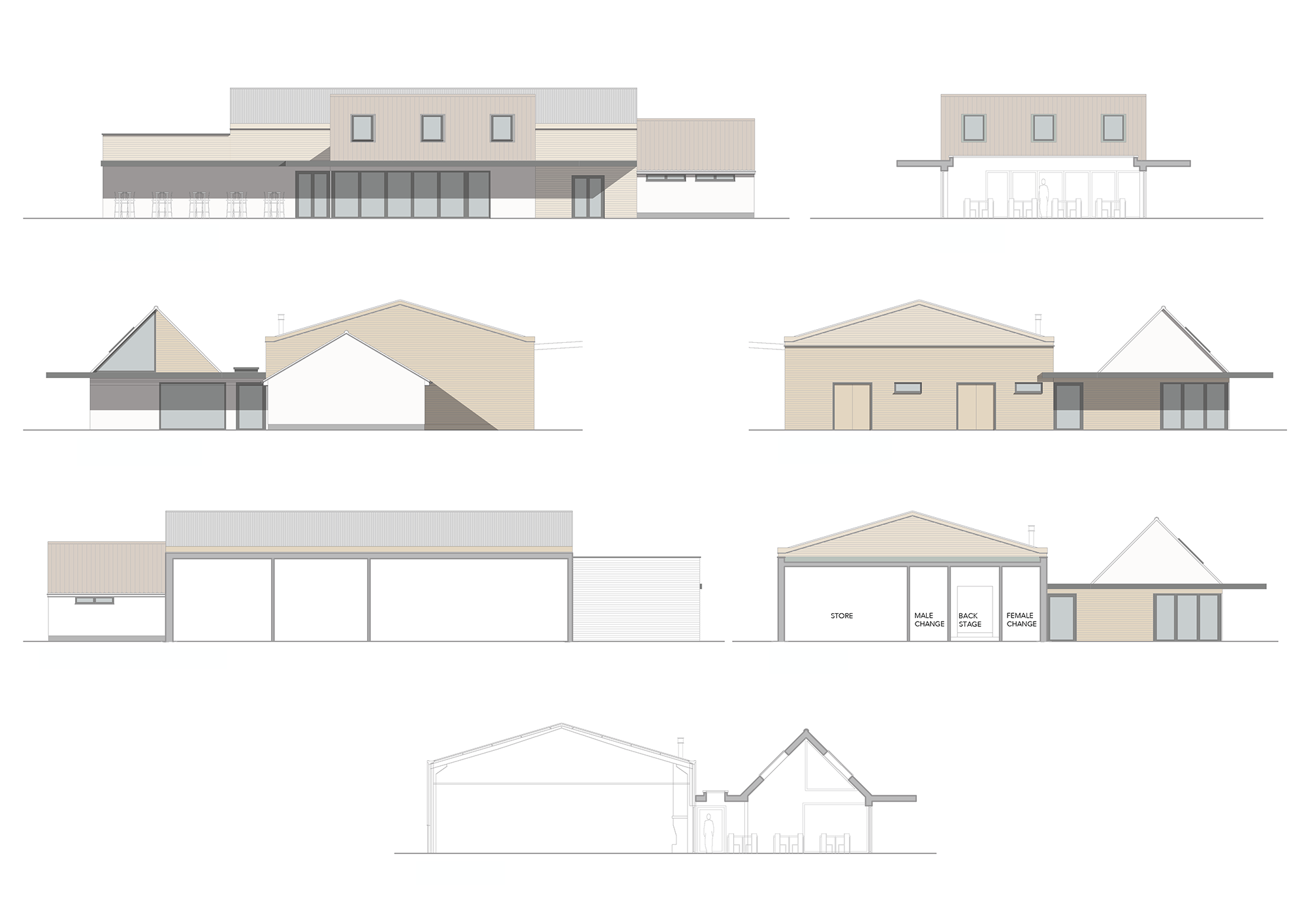
-
Existing Plan
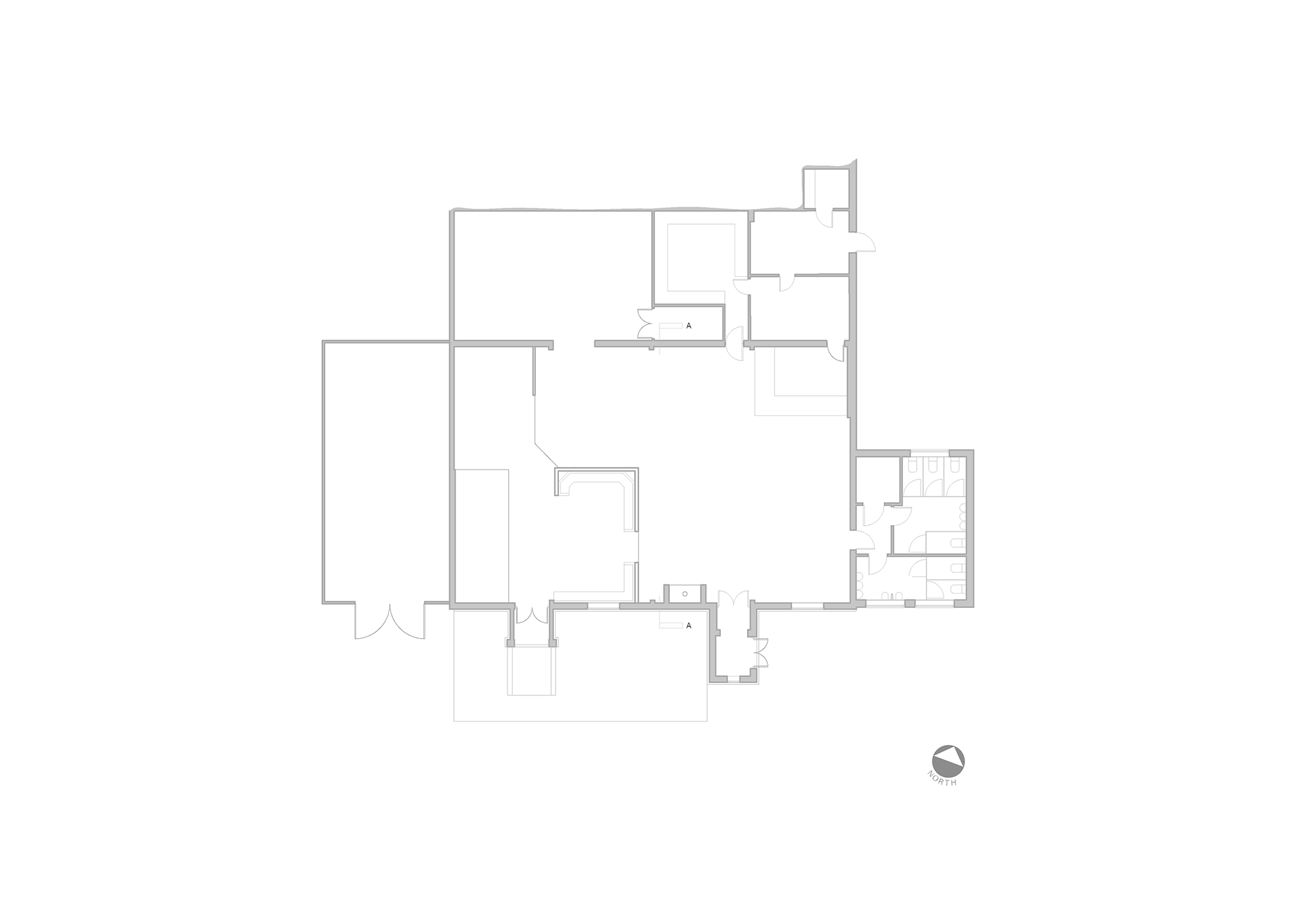
-
Proposed Plan
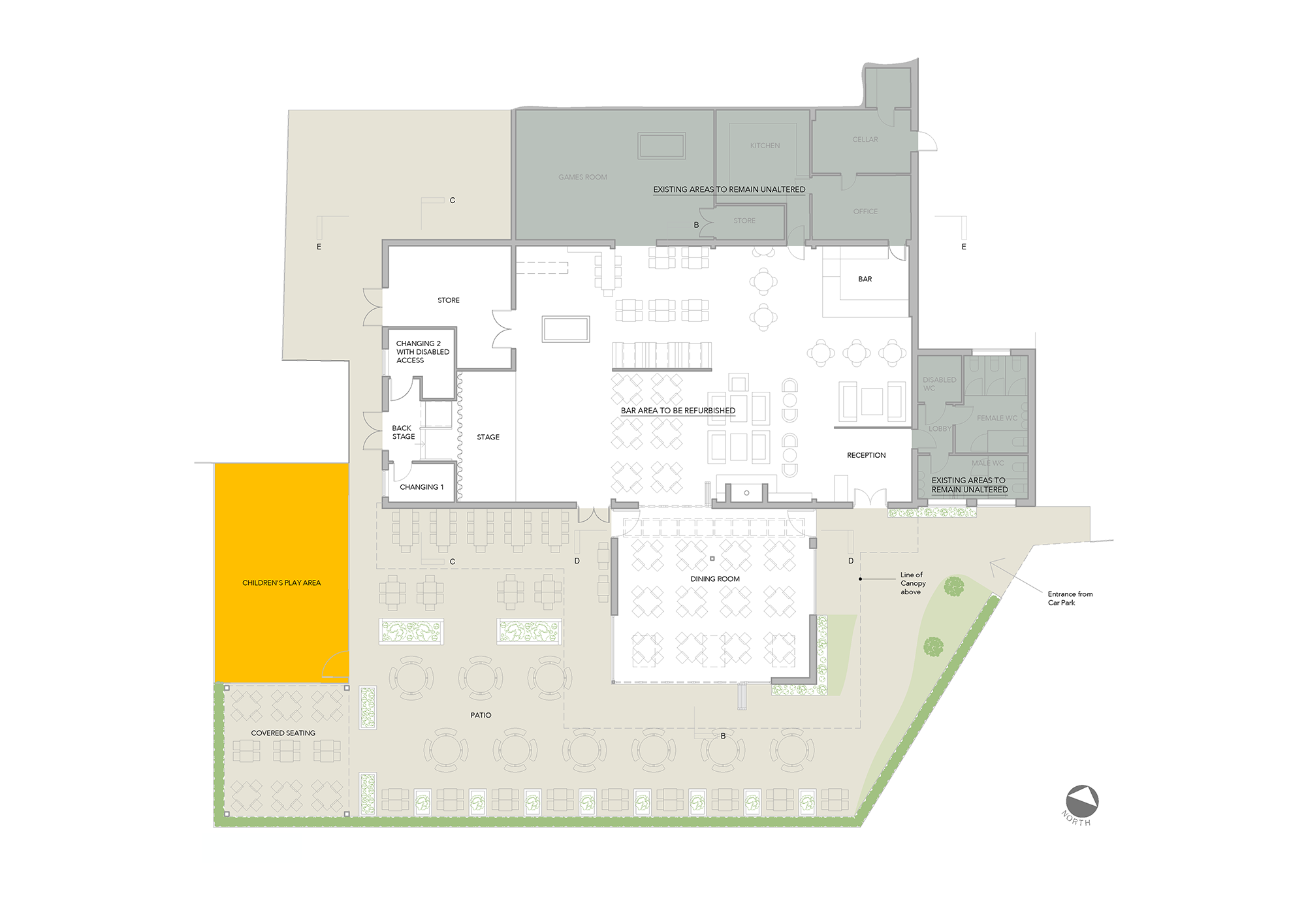
-
View of Garden from Smoking Area
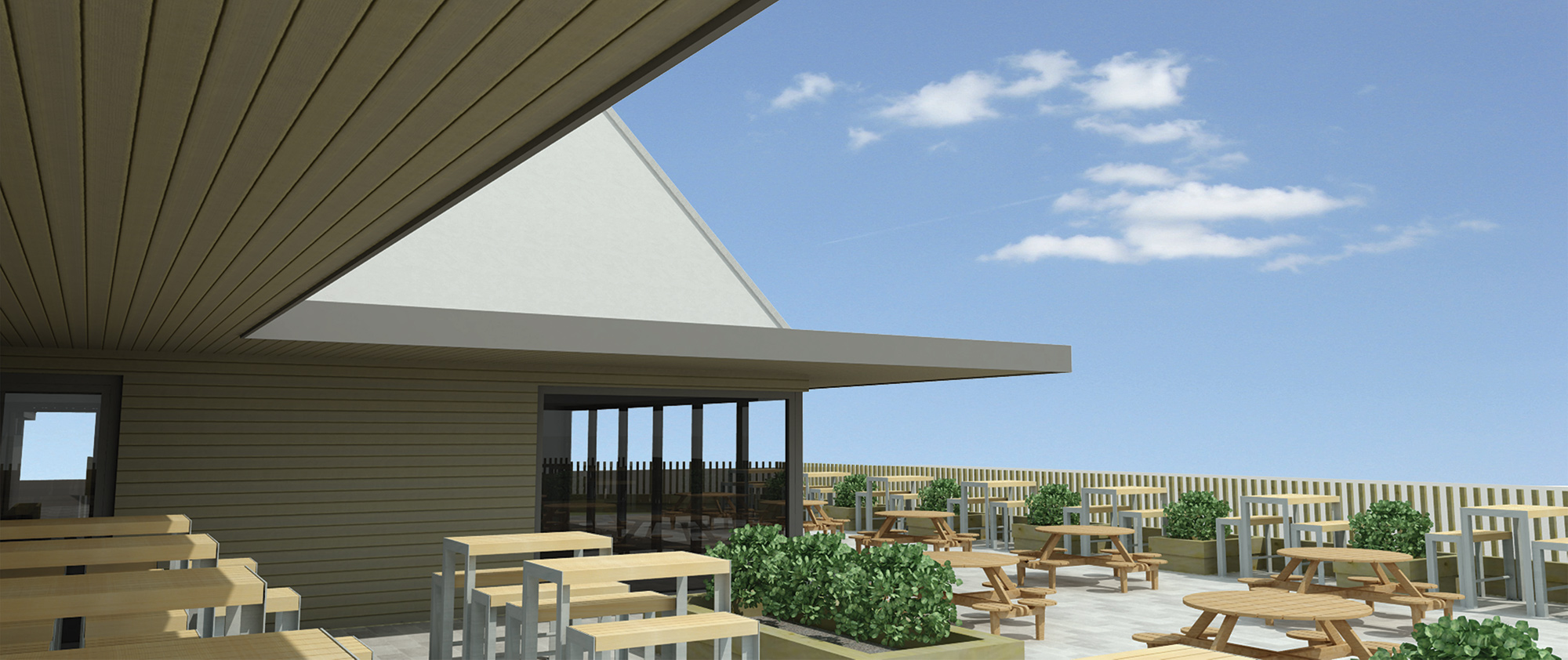
-
View of Garden from Entrance
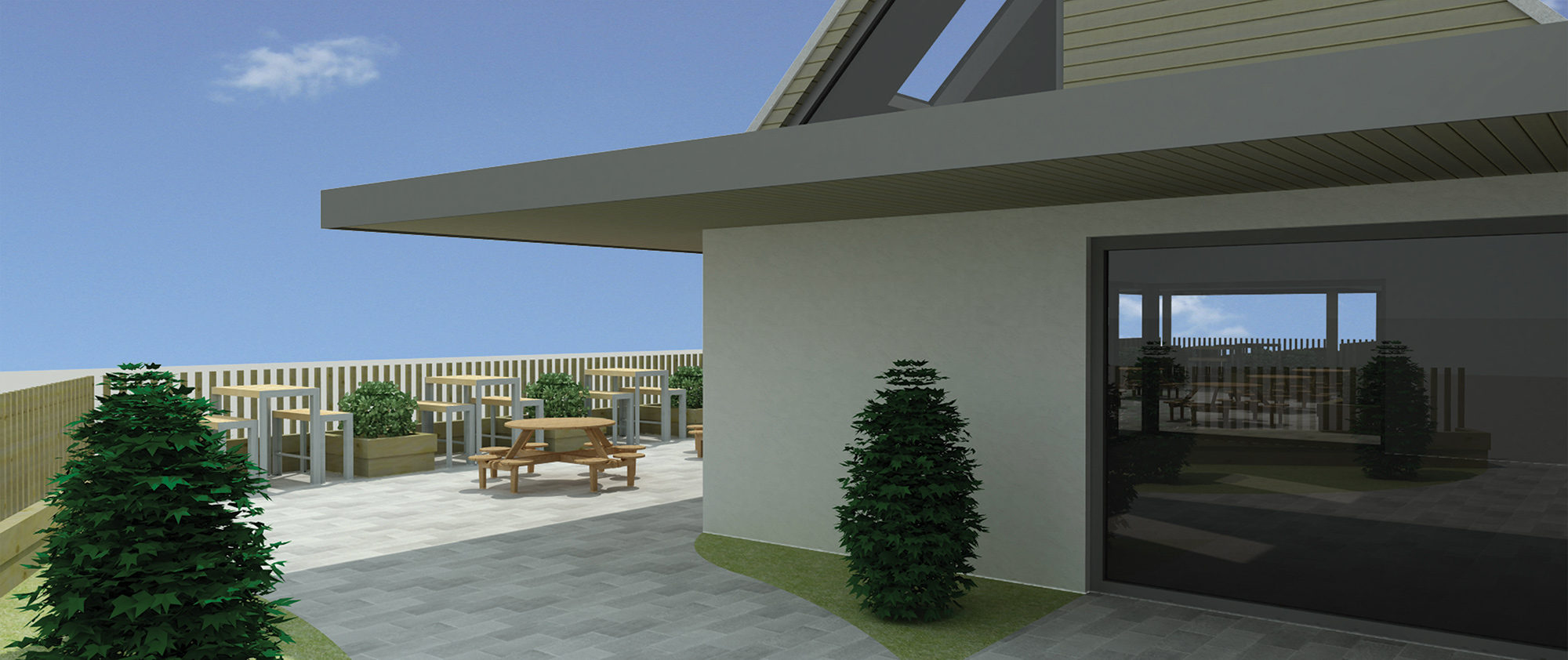
-
Completed Design
