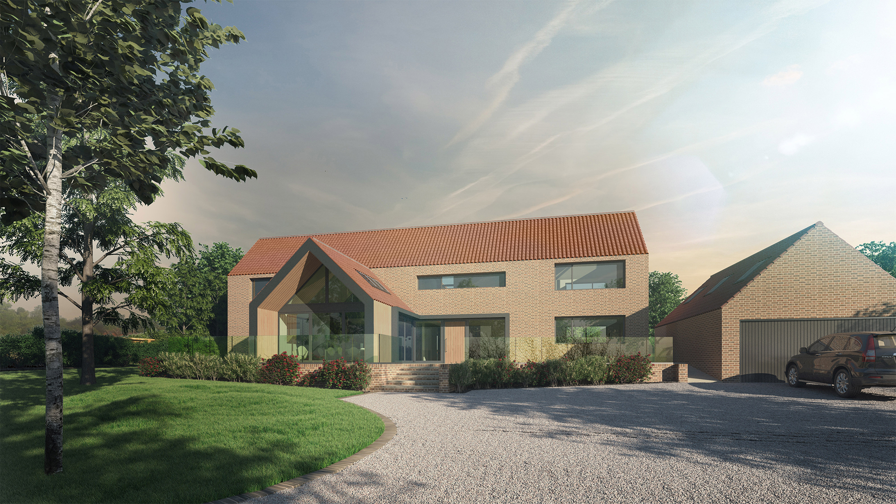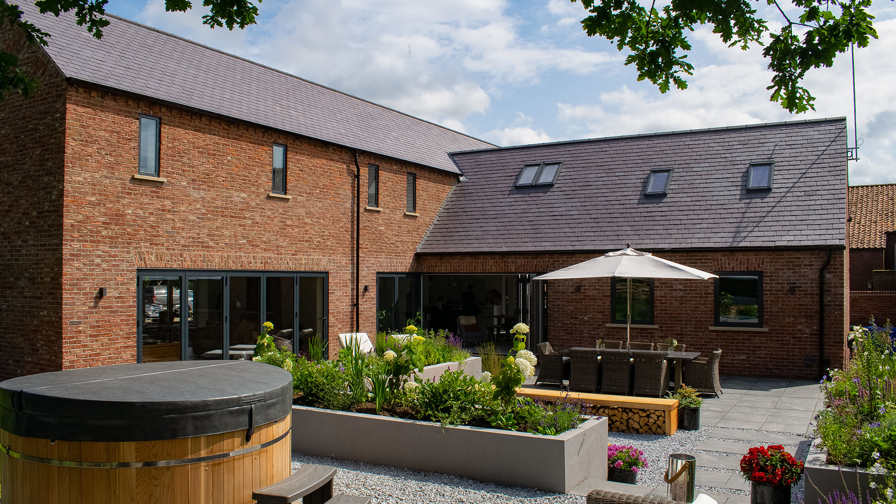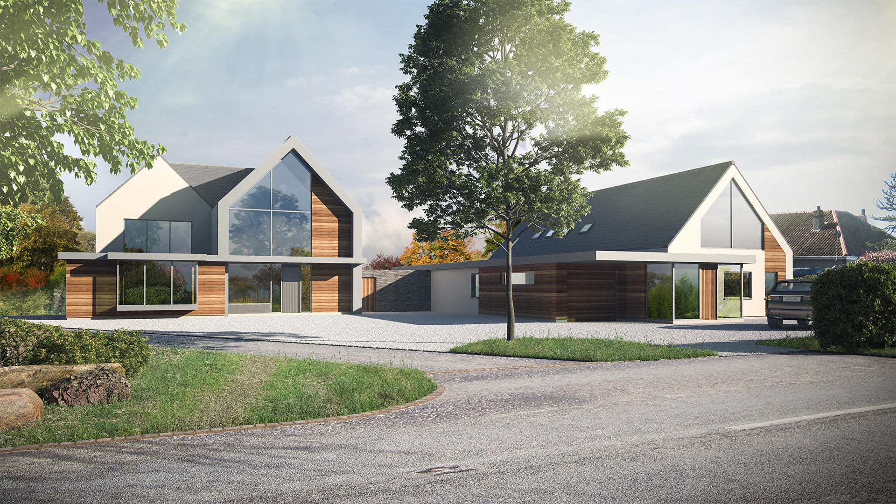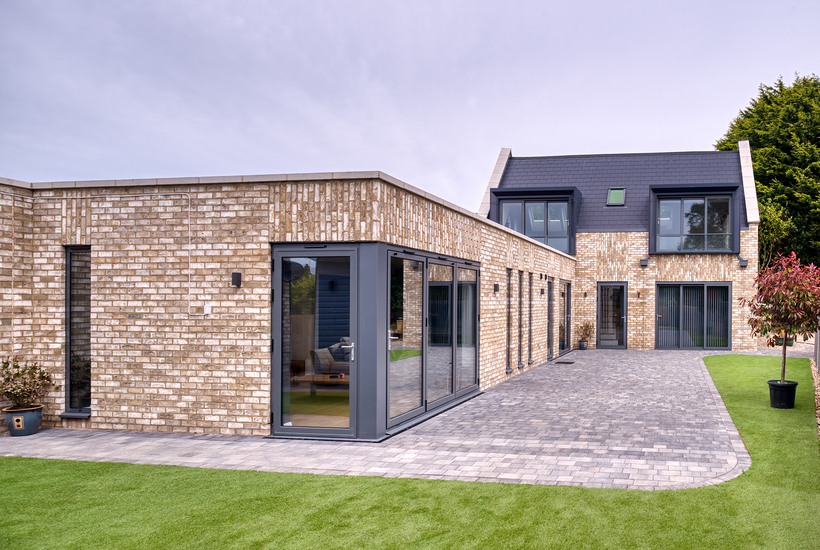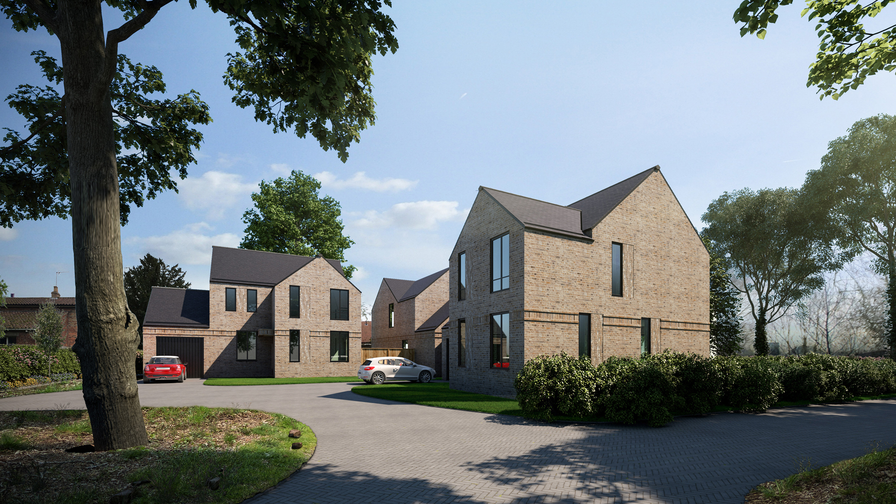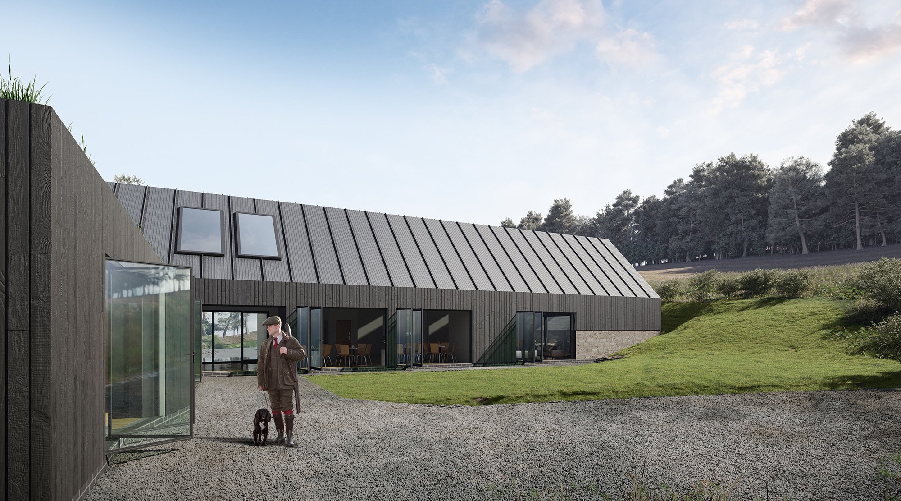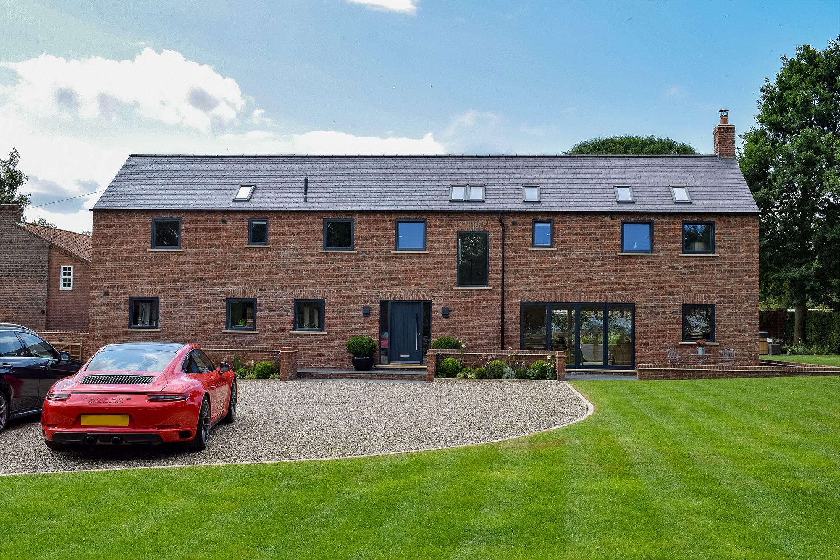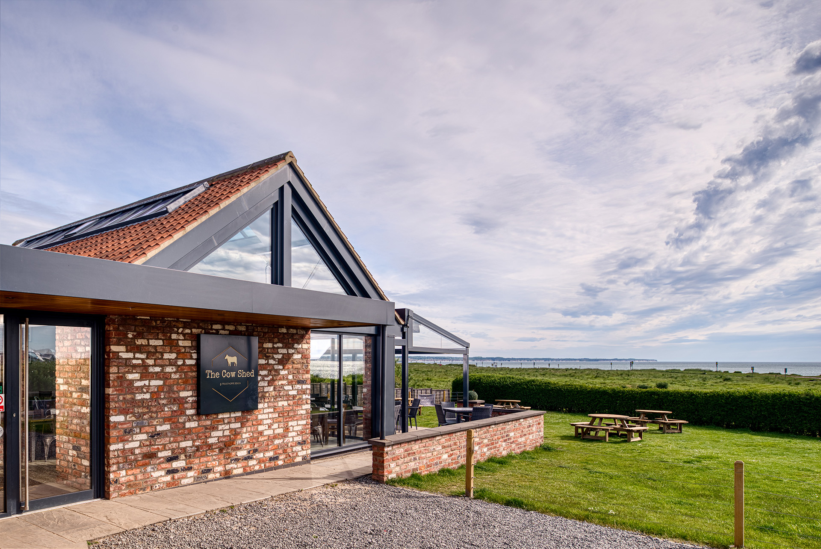
The Cow Shed at Fraisthorpe
- Leisure
- Fraisthorpe, East Yorkshire
- Work Stage 7 - In Use
-
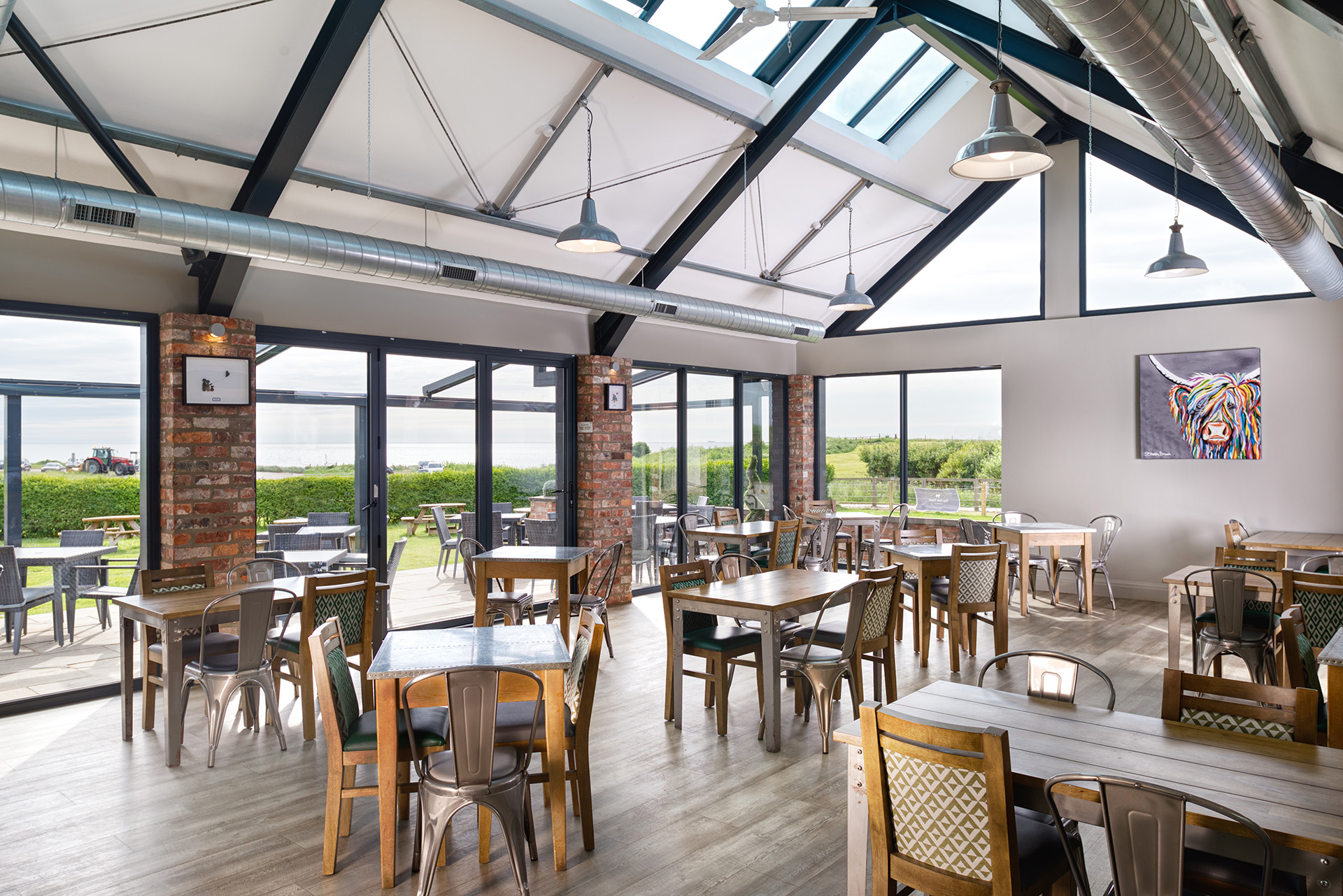
-
Site Location
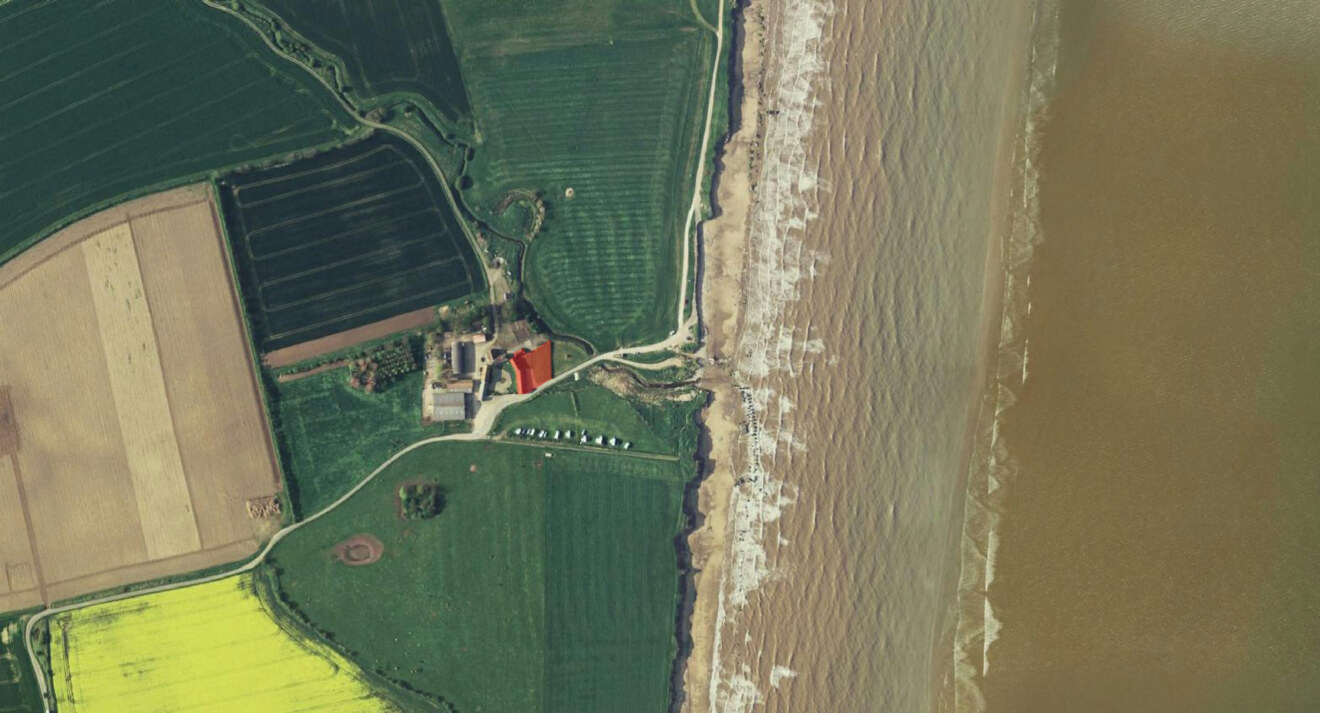
-
Old West Elevation

The existing barns were typically modest relative to their age and use, with large timber trusses and thick stone and brick walls. We wanted to celebrate this simple utilitarian structure by leaving it exposed within the proposed lounge and kitchen areas that were fitted into the existing envelope.
-
Old East Elevation

-
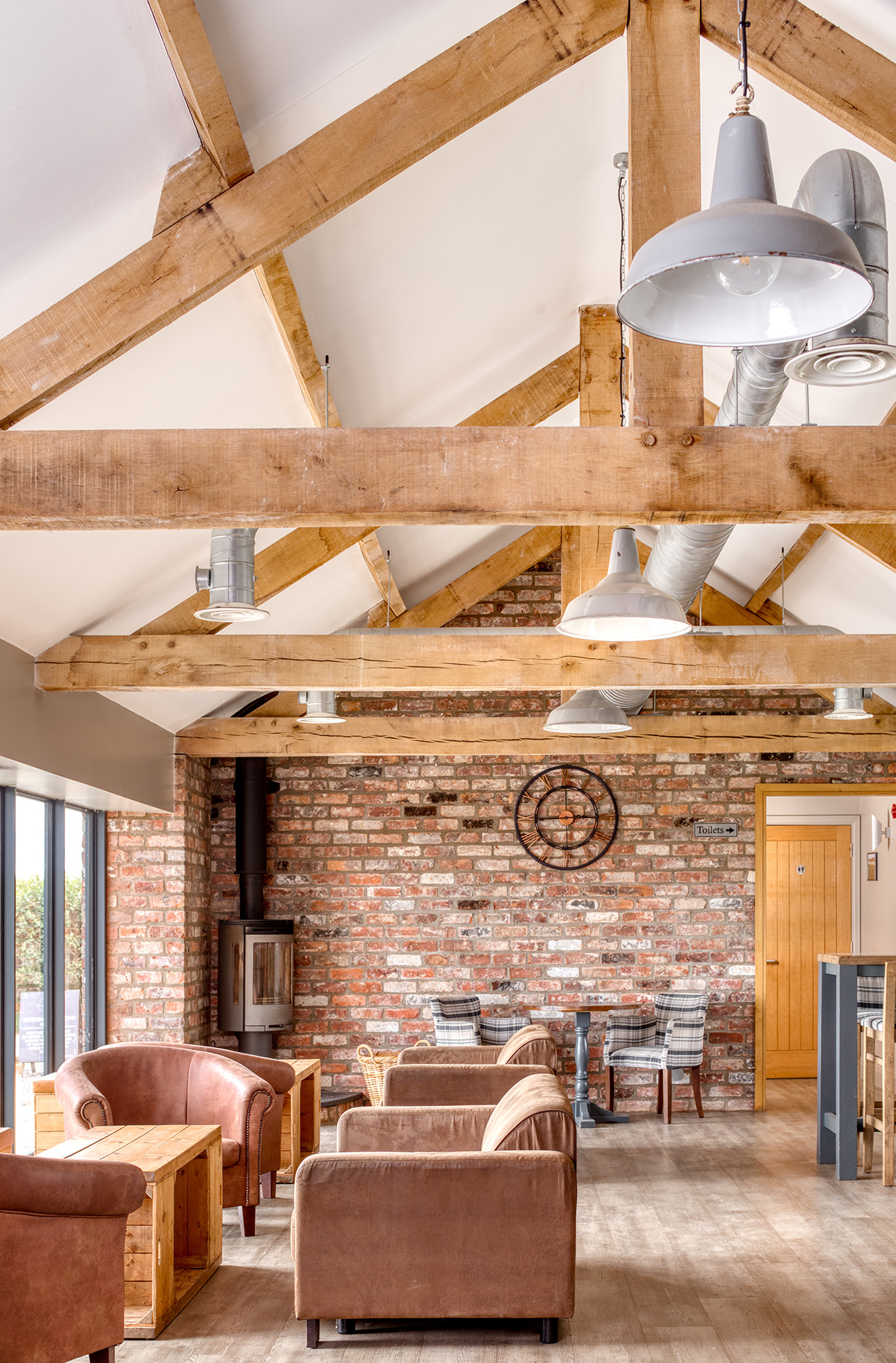
-
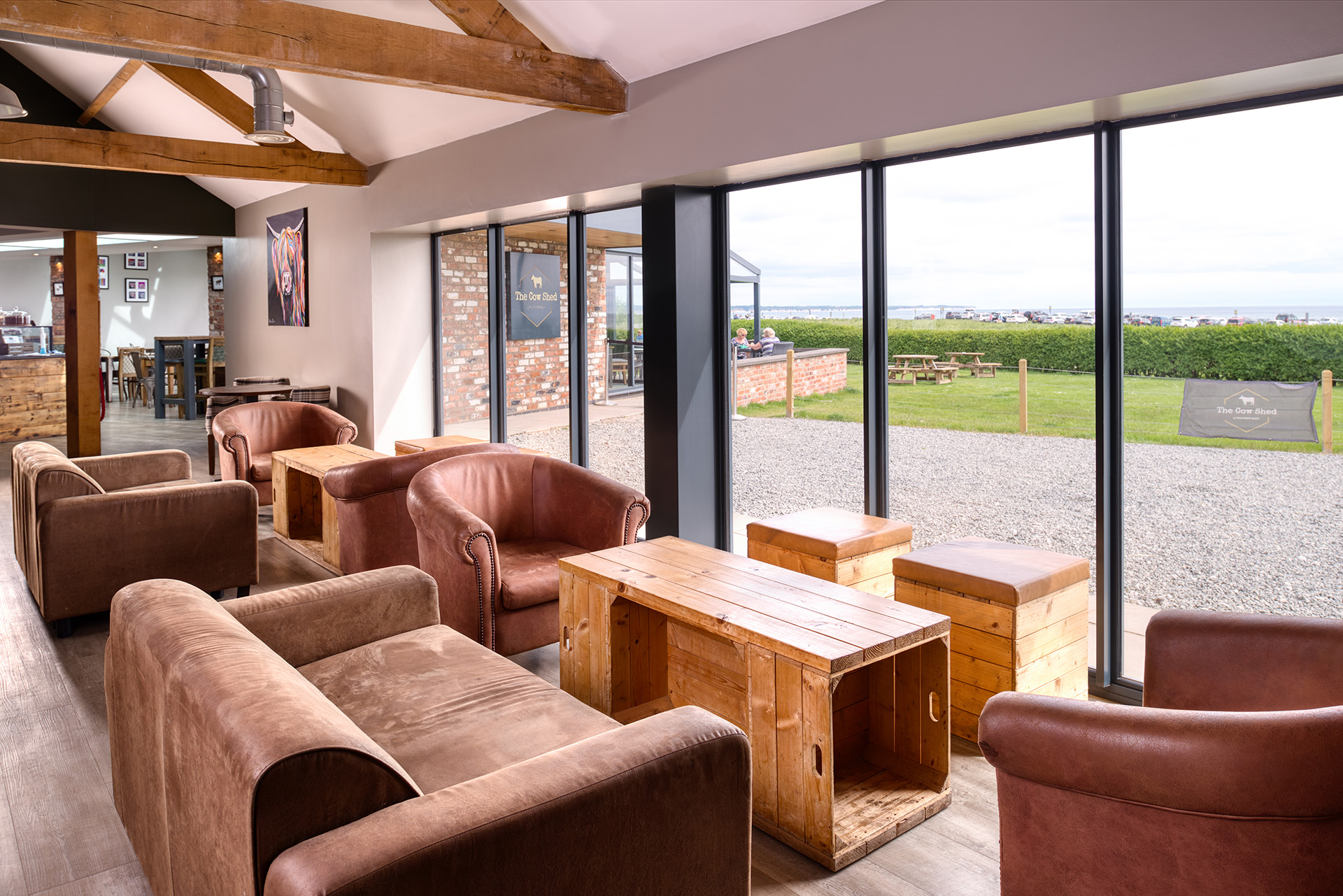
The existing toilet facilities for beach goers are still present within the end of the existing barn, but inside the old parlour has been sympathetically upgraded to provide a cosy retreat. Complete with exposed original timber beams and expansive views over the coastline, it provides a comfortable area to sit by the fire.
-
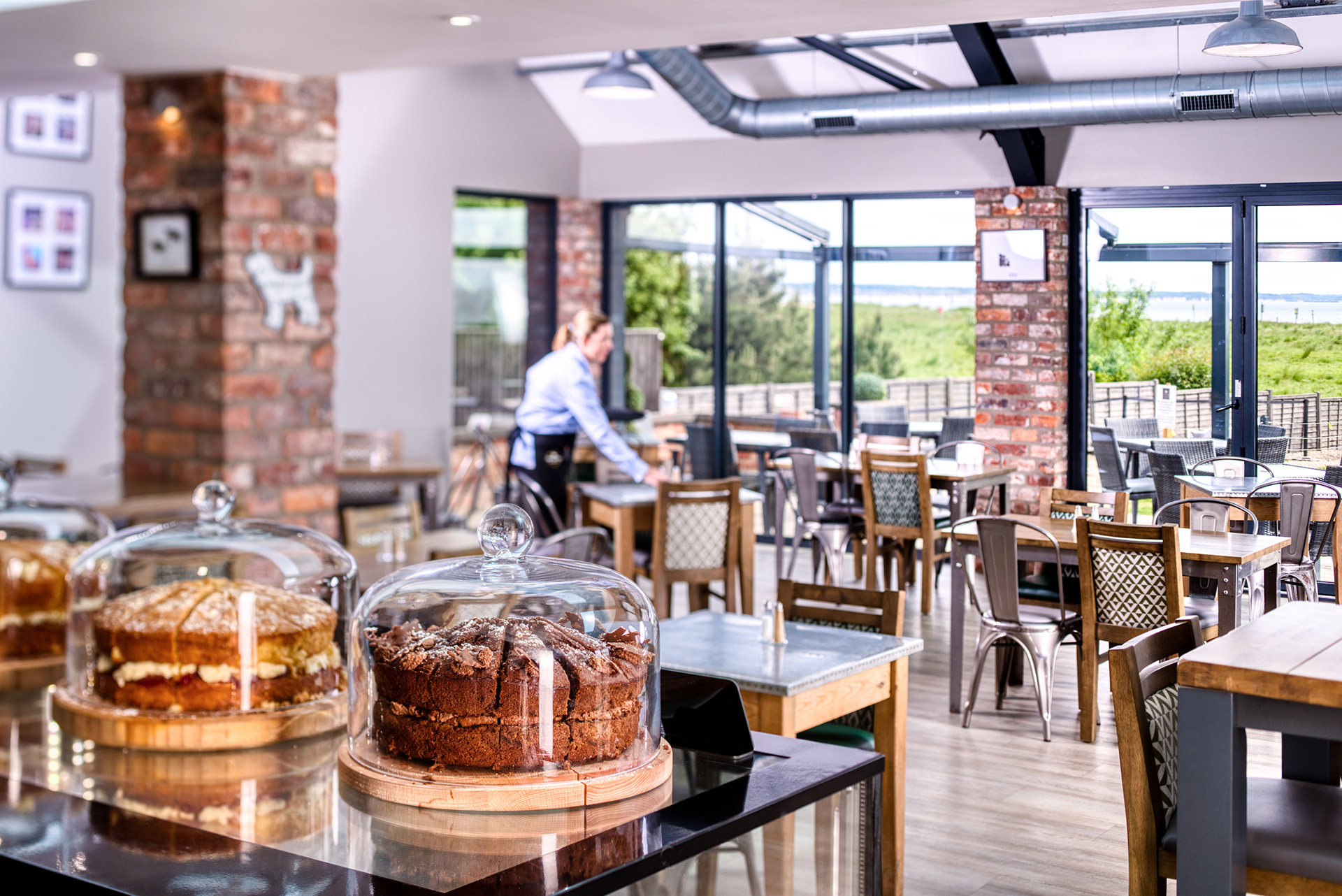
-
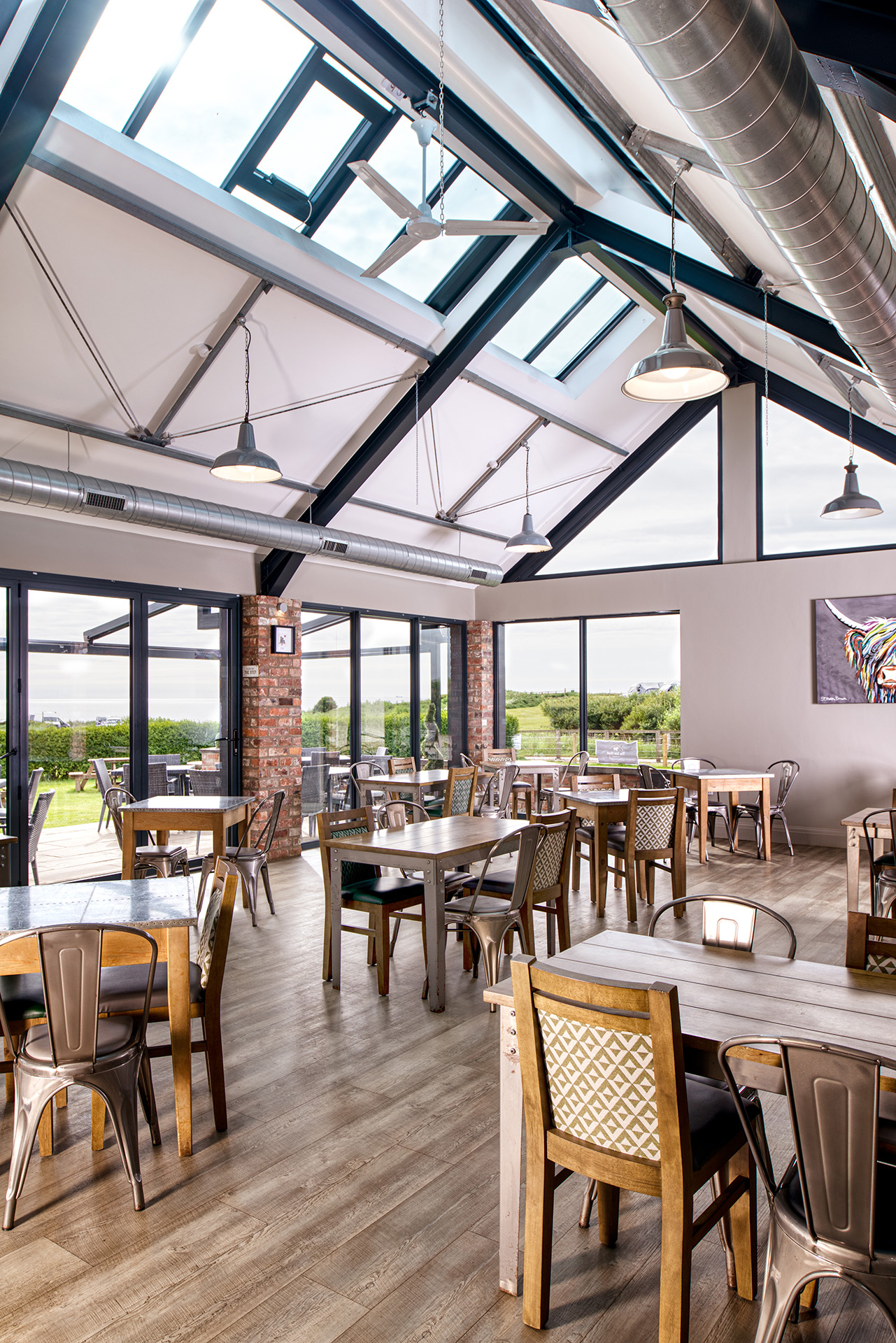
-
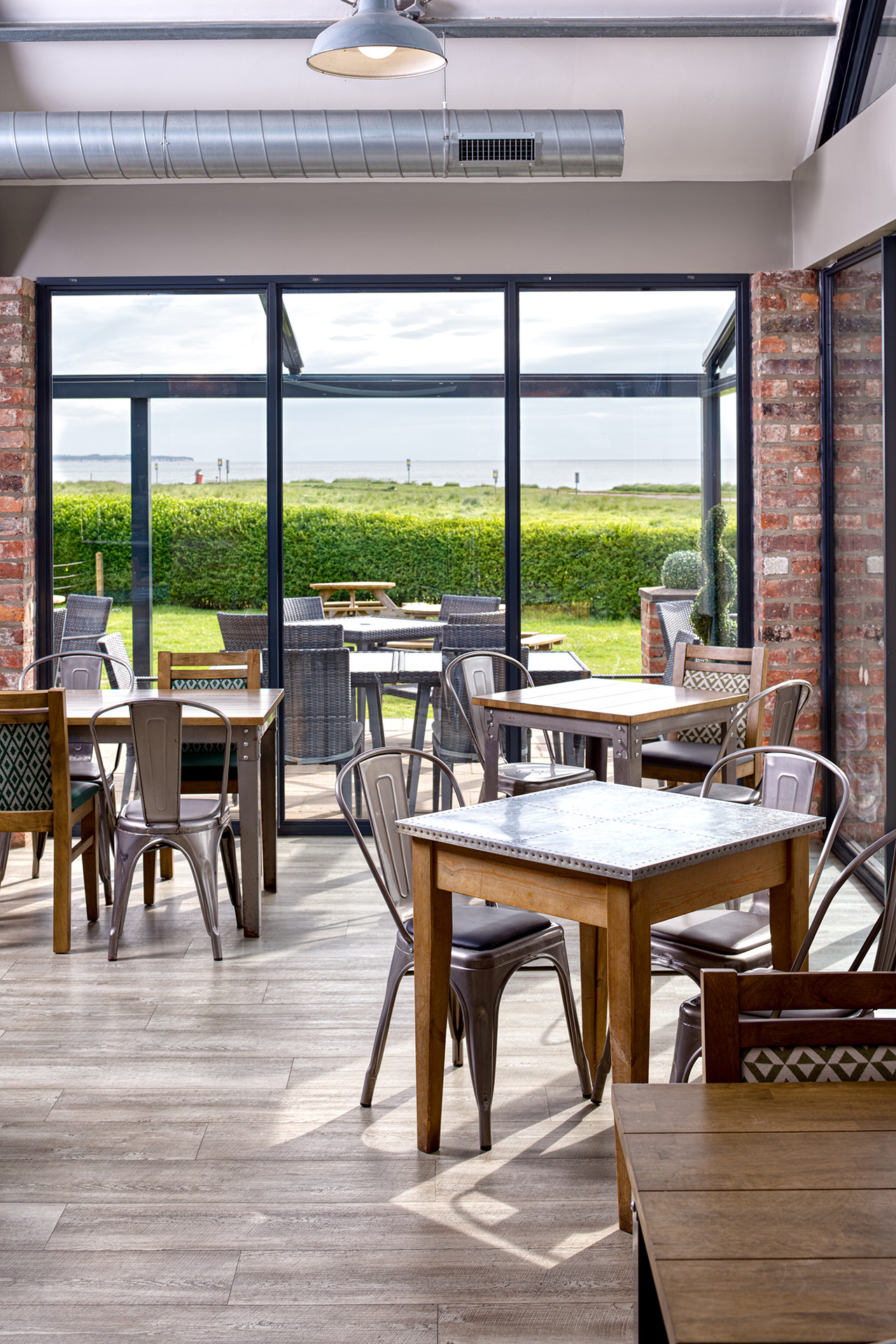
Further to the renovation of the existing structures our proposal was centred on a modern extension to form the main dining area looking out to sea. The new extension was designed as an echo of the existing barns using similarly industrial but modern techniques that will also remain exposed. The steel portal frame is visible in the same way the timber trusses are in the old barns.
-
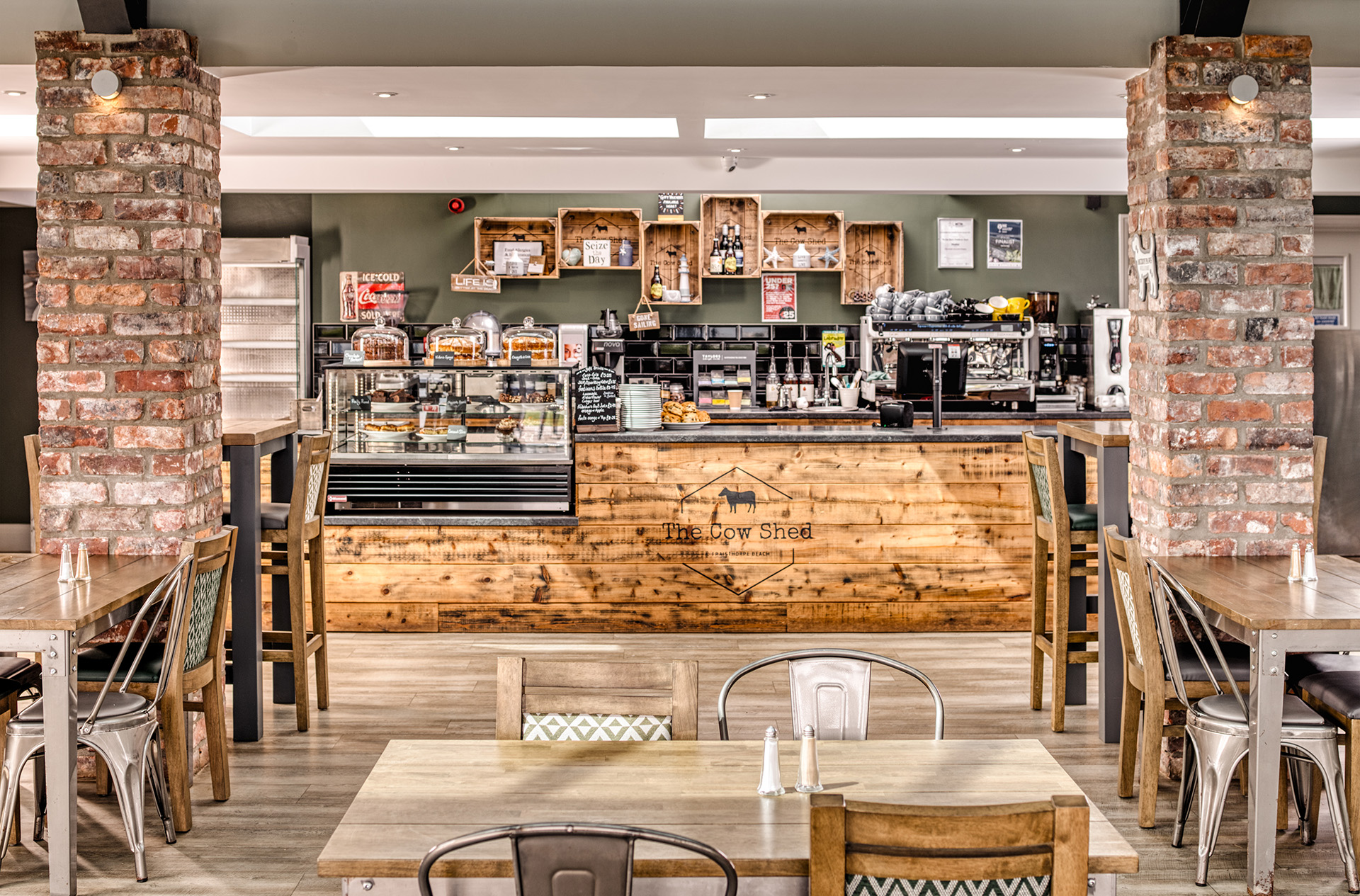
The extension is formed of a pitched roof to continue the agricultural aesthetic with large areas of glass in the elevations to take advantage of the views over the North Sea to the east. The new extension is linked to the existing barns with a flat roofed link with over hangs that form the entrance areas and the hub of the café.
-
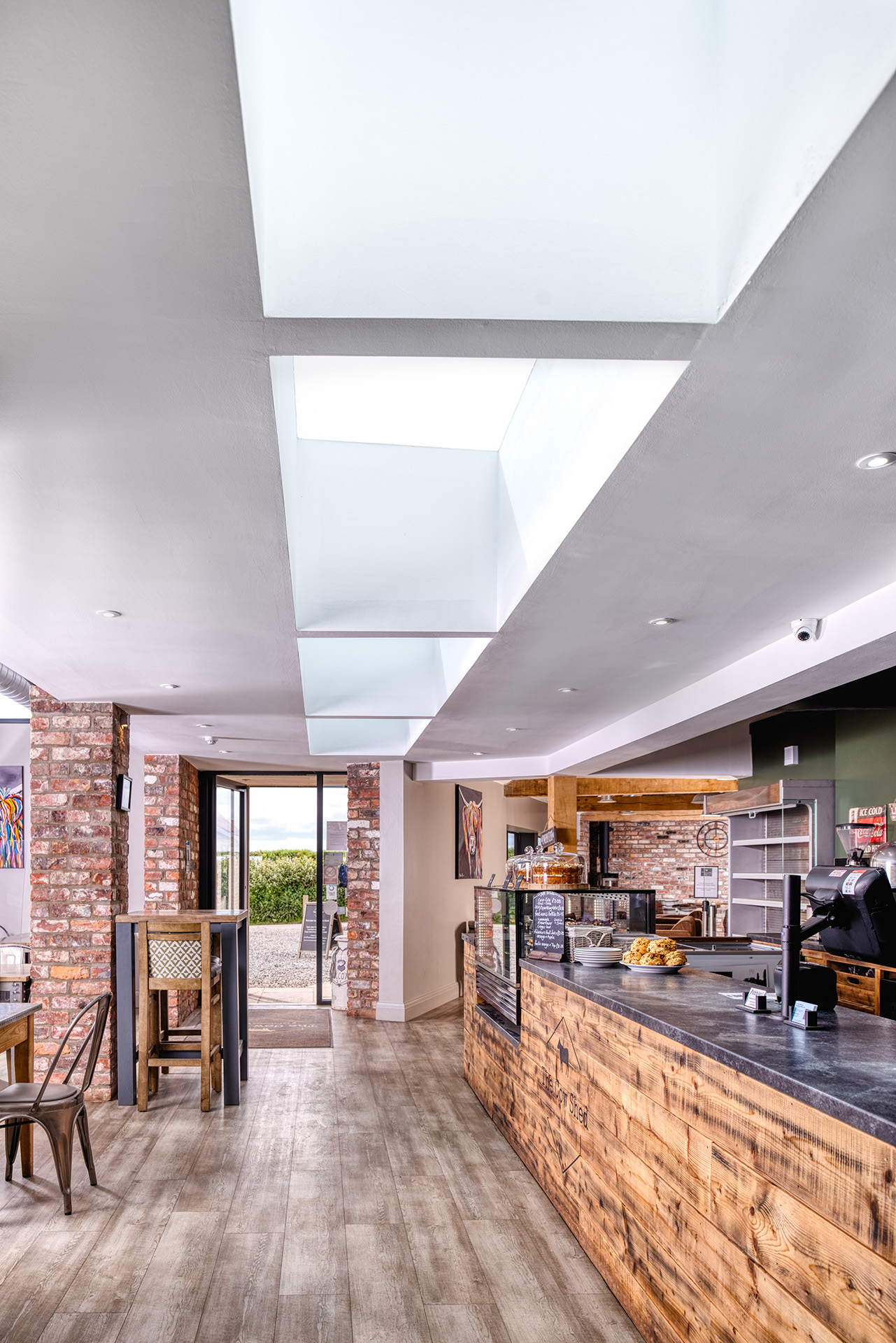
-
Existing Site Plan
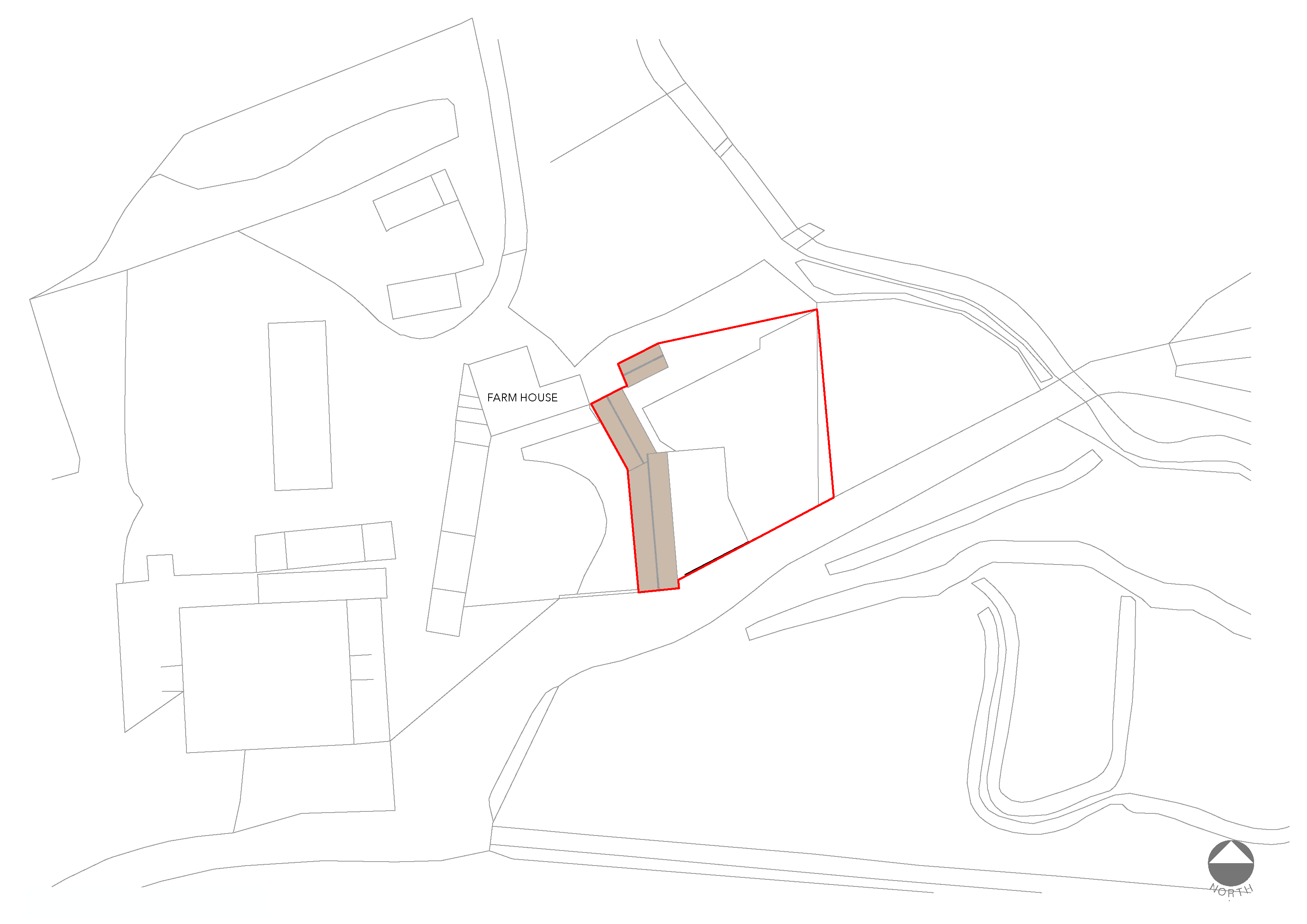
-
Proposed Site Plan
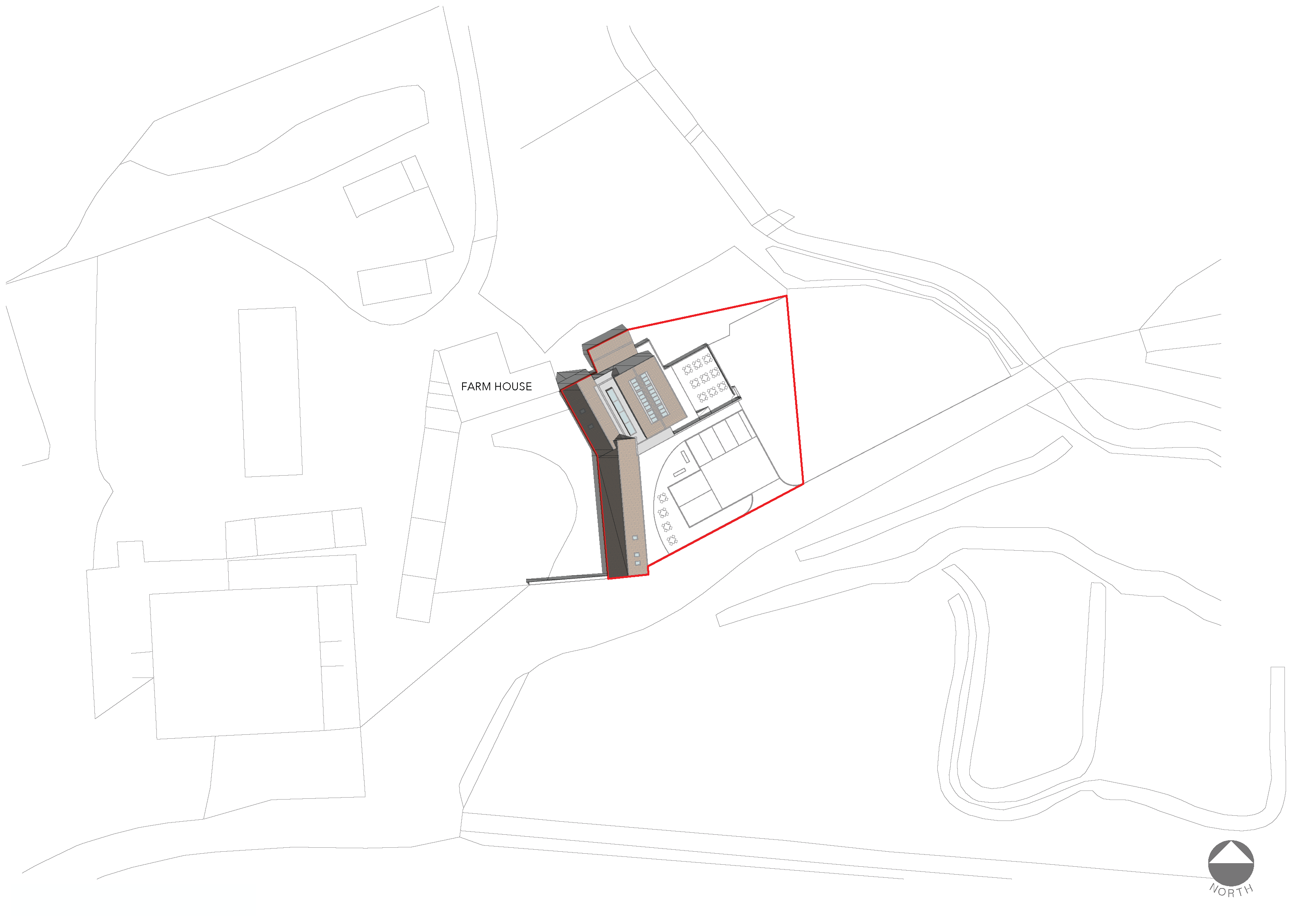
-
Existing Plan
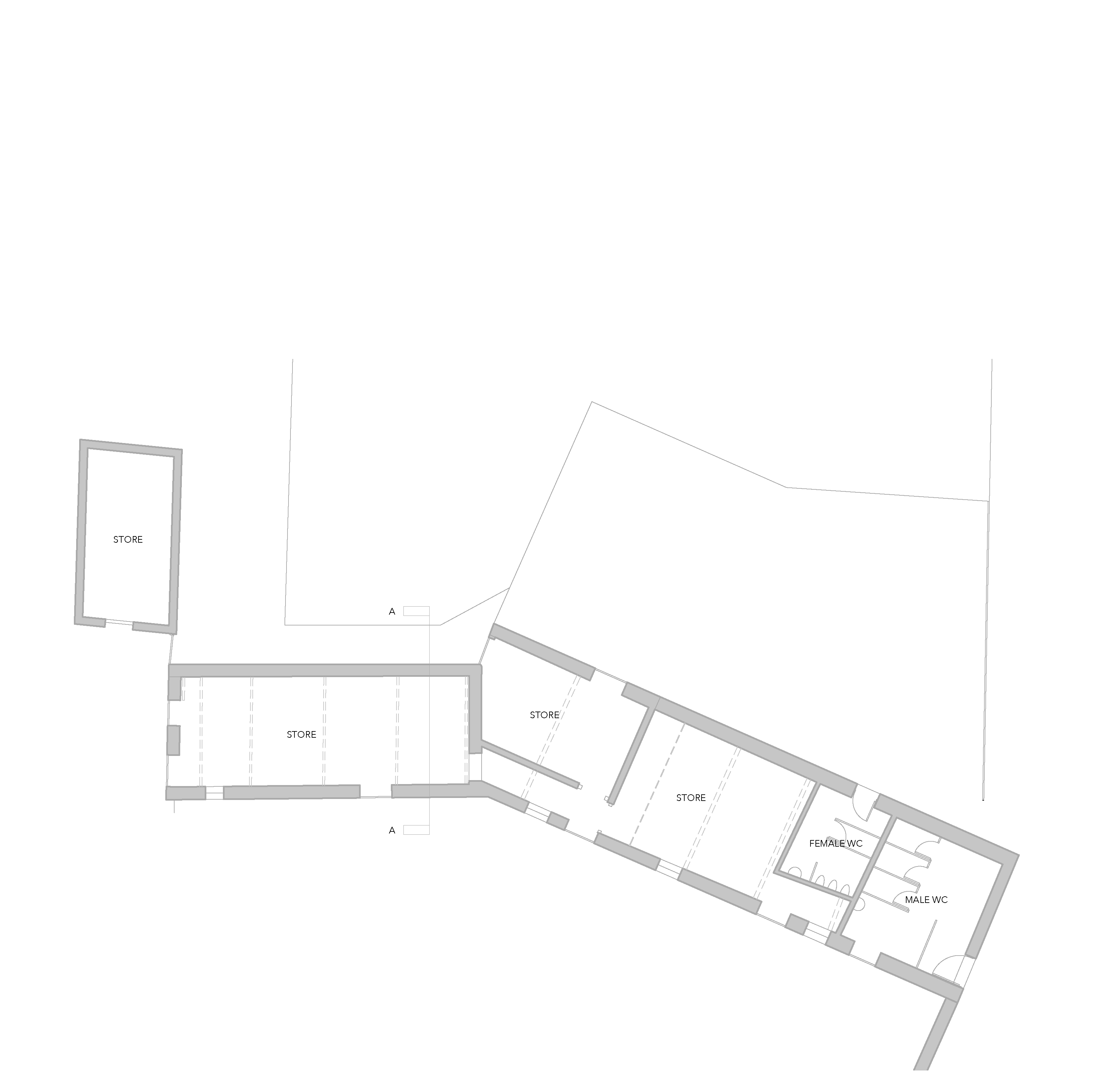
-
Proposed Plan
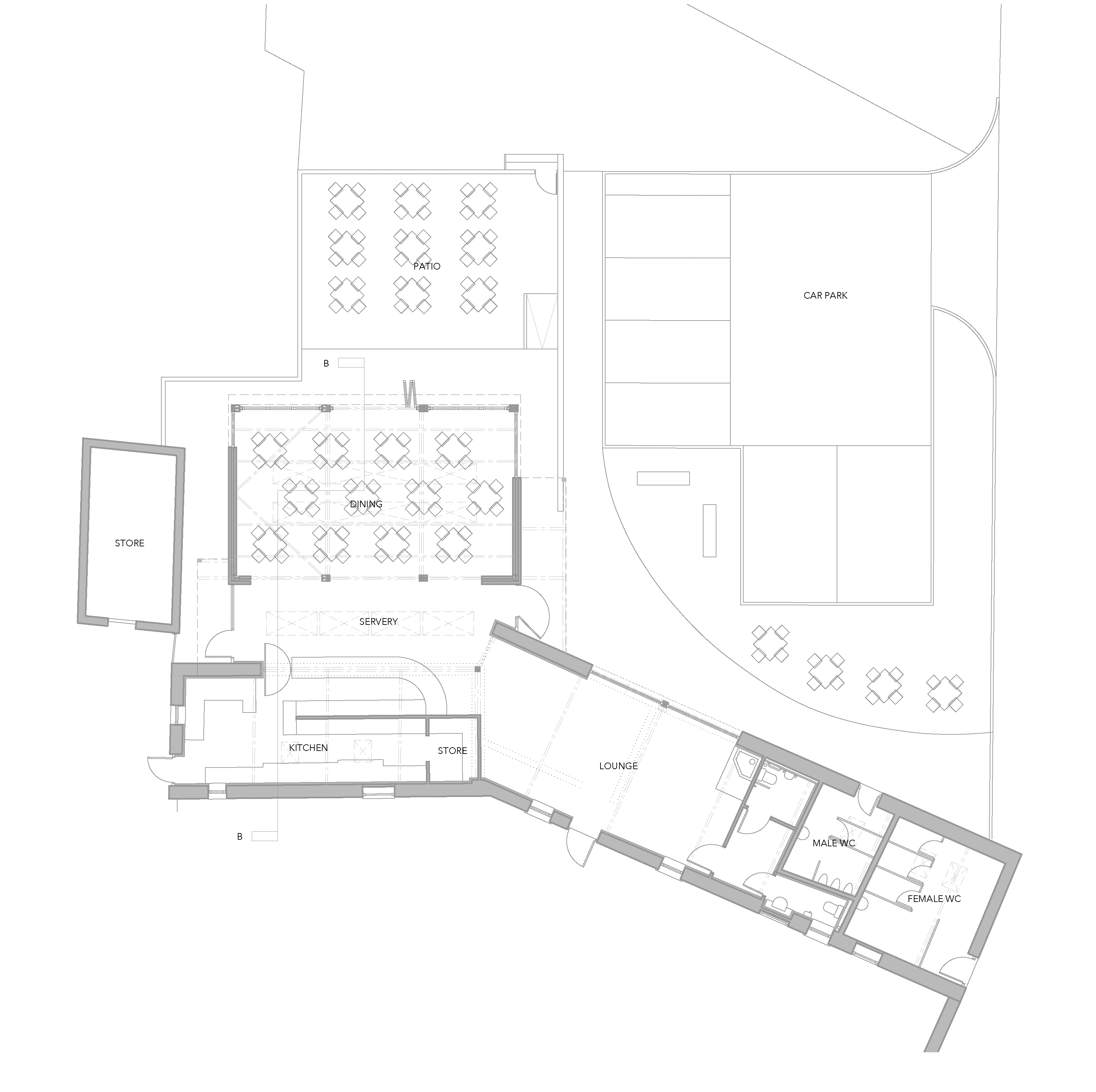
-
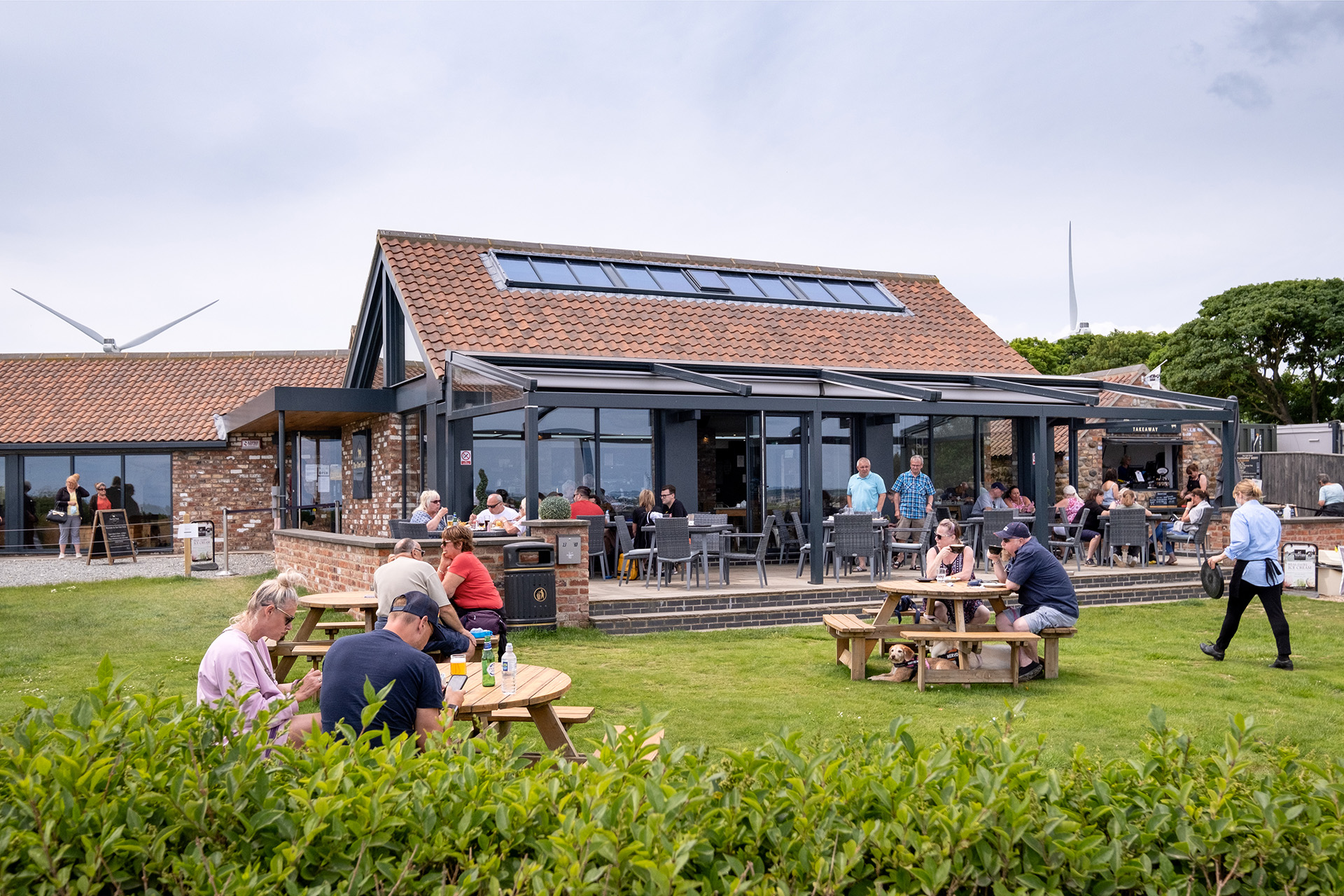
- Next project
-
The Wickets
Residential / Lund, East Yorkshire
-

