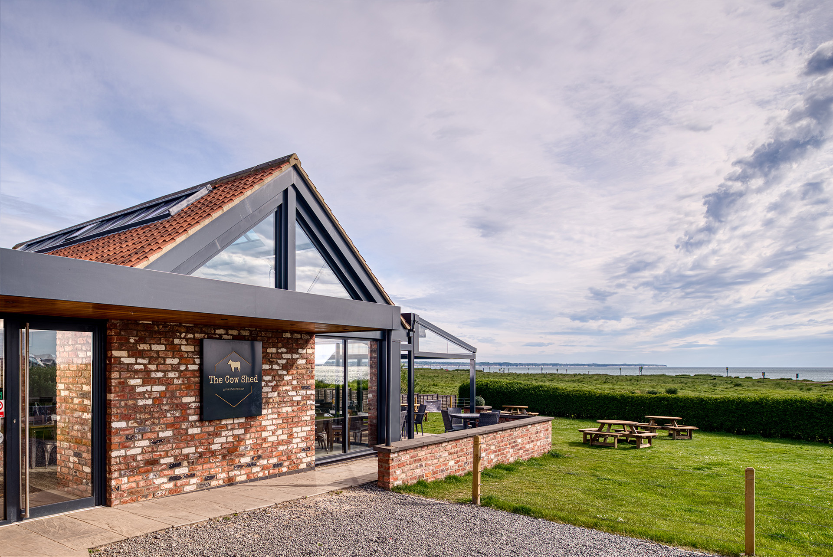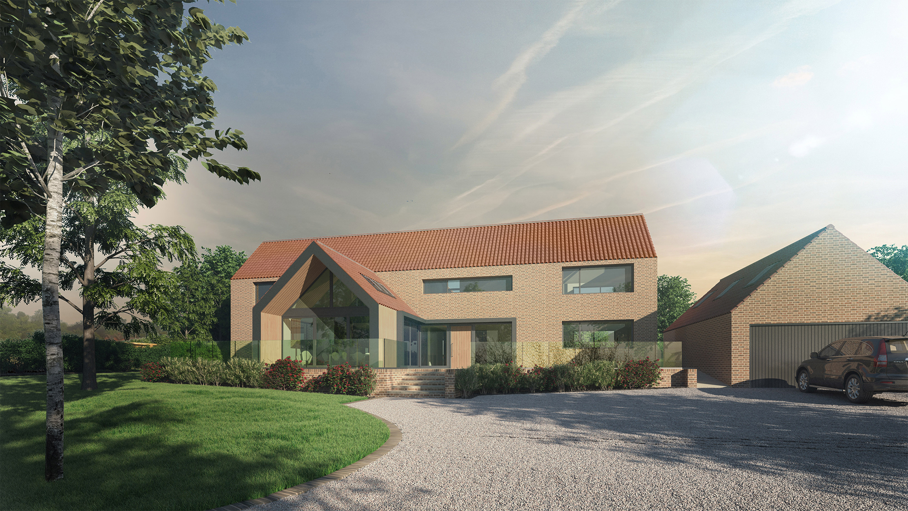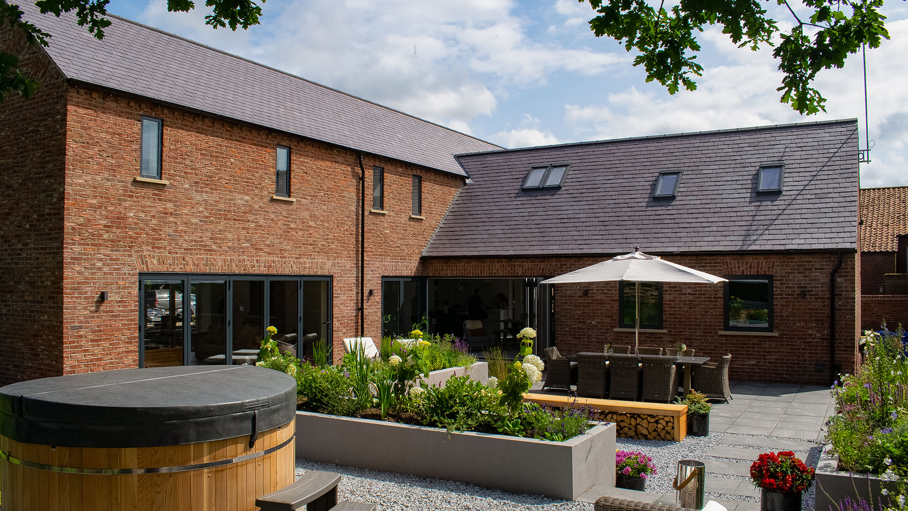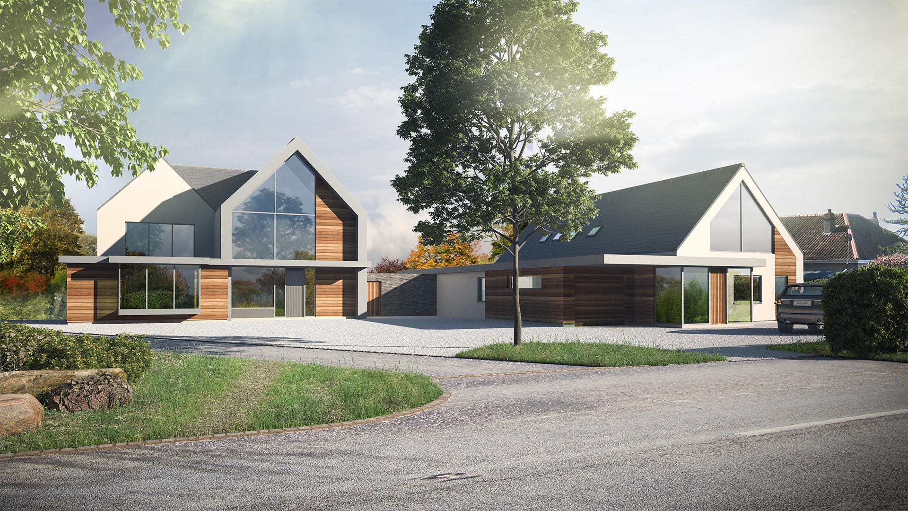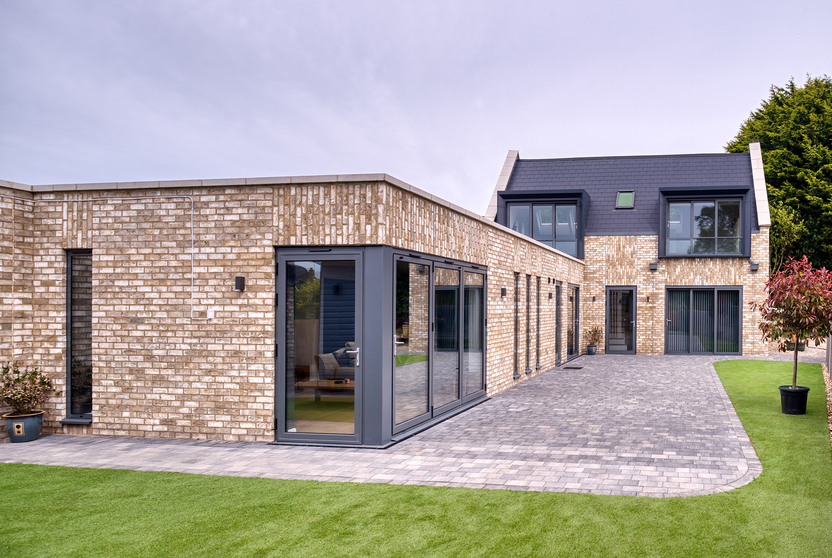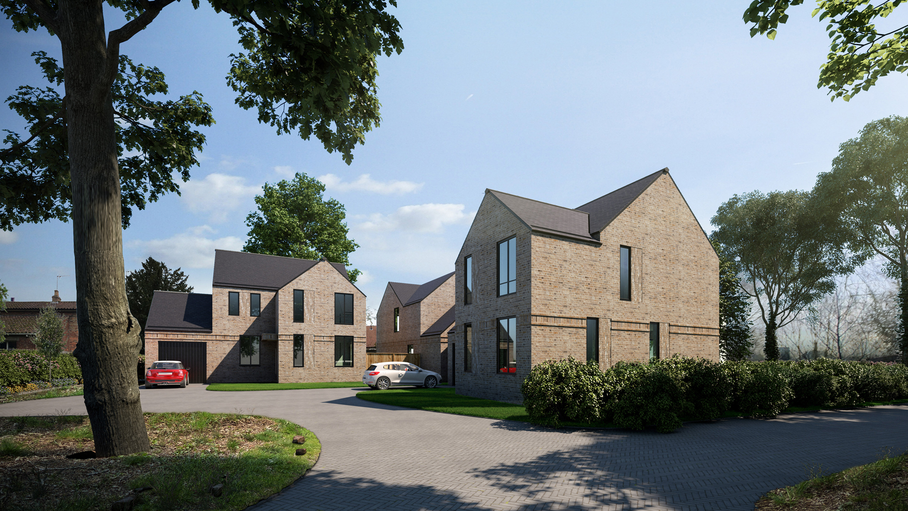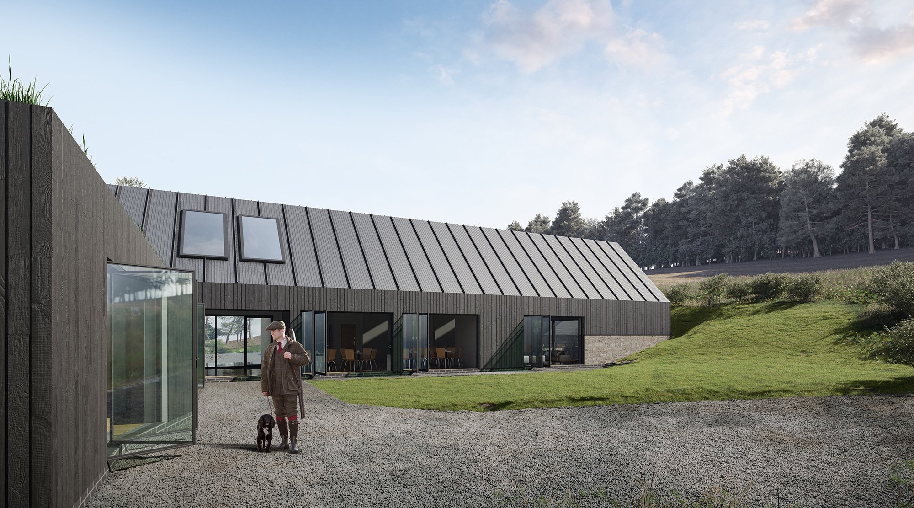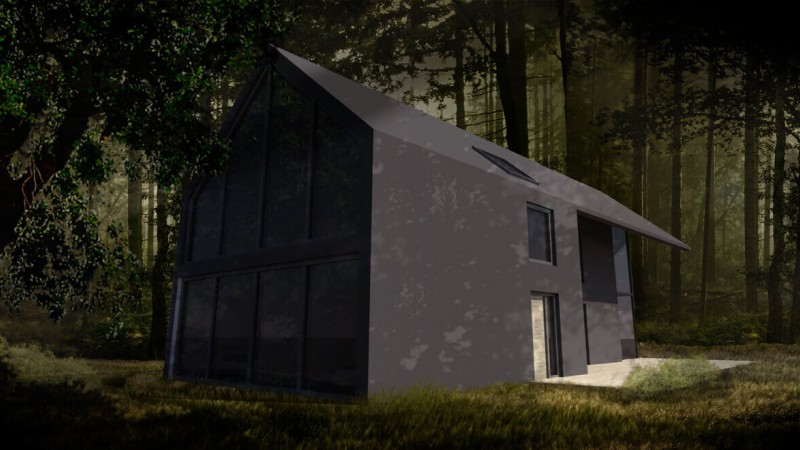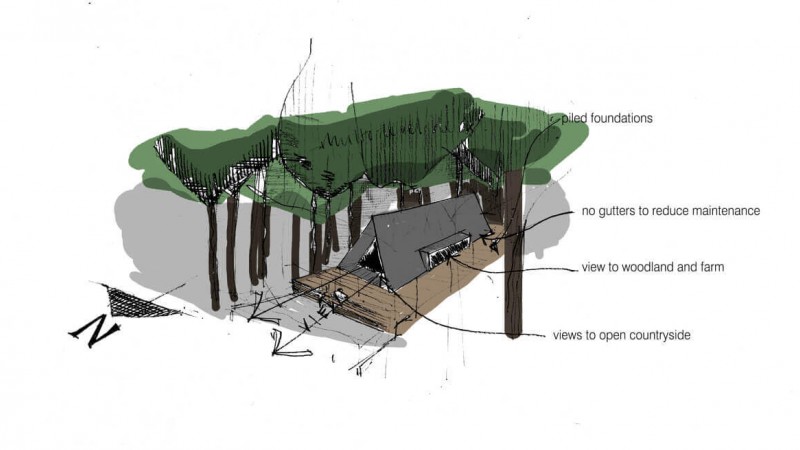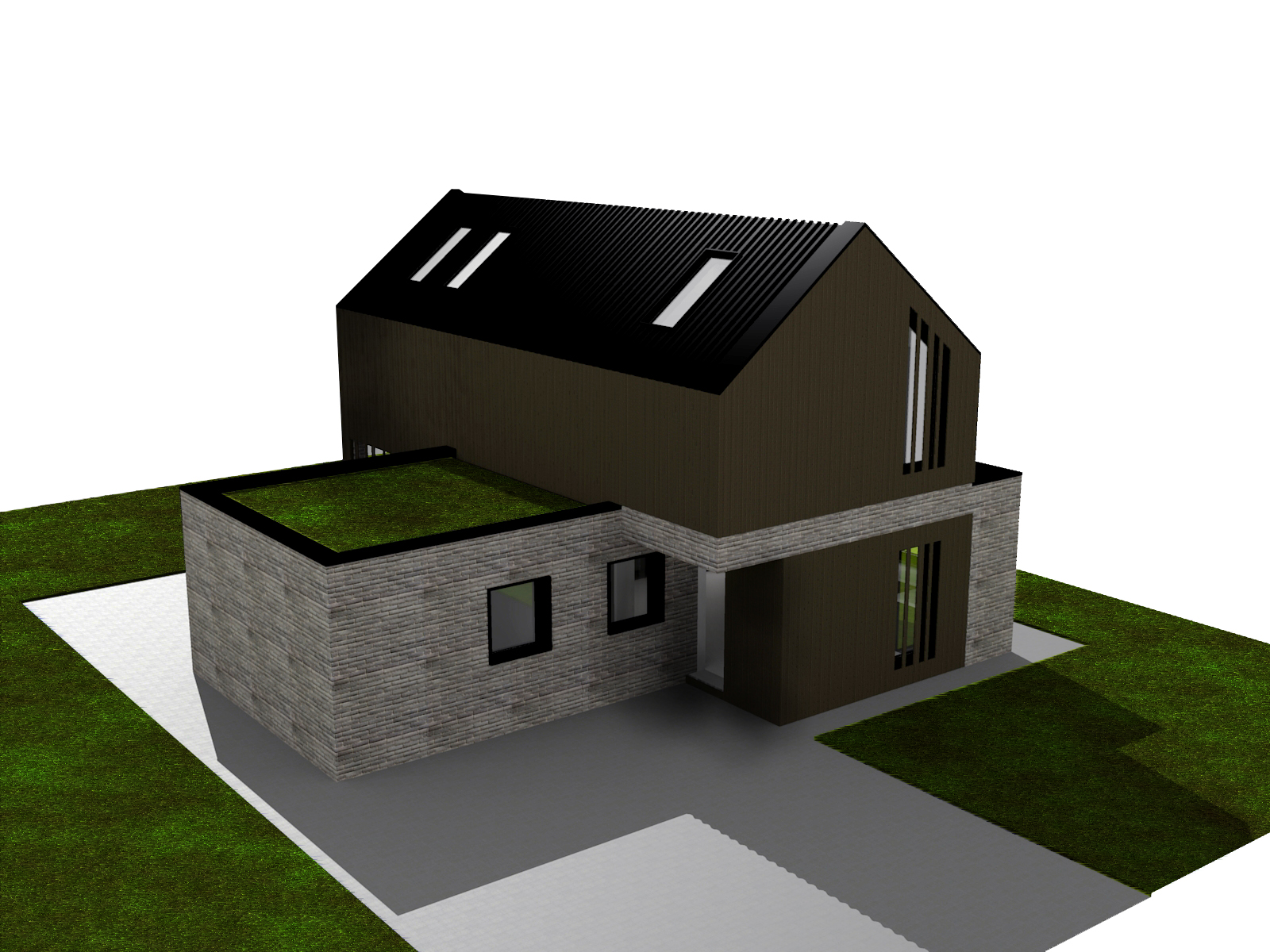
Orchard View
- Residential
- Lund, East Yorkshire
- Work Stage 2 - Concept Design
-
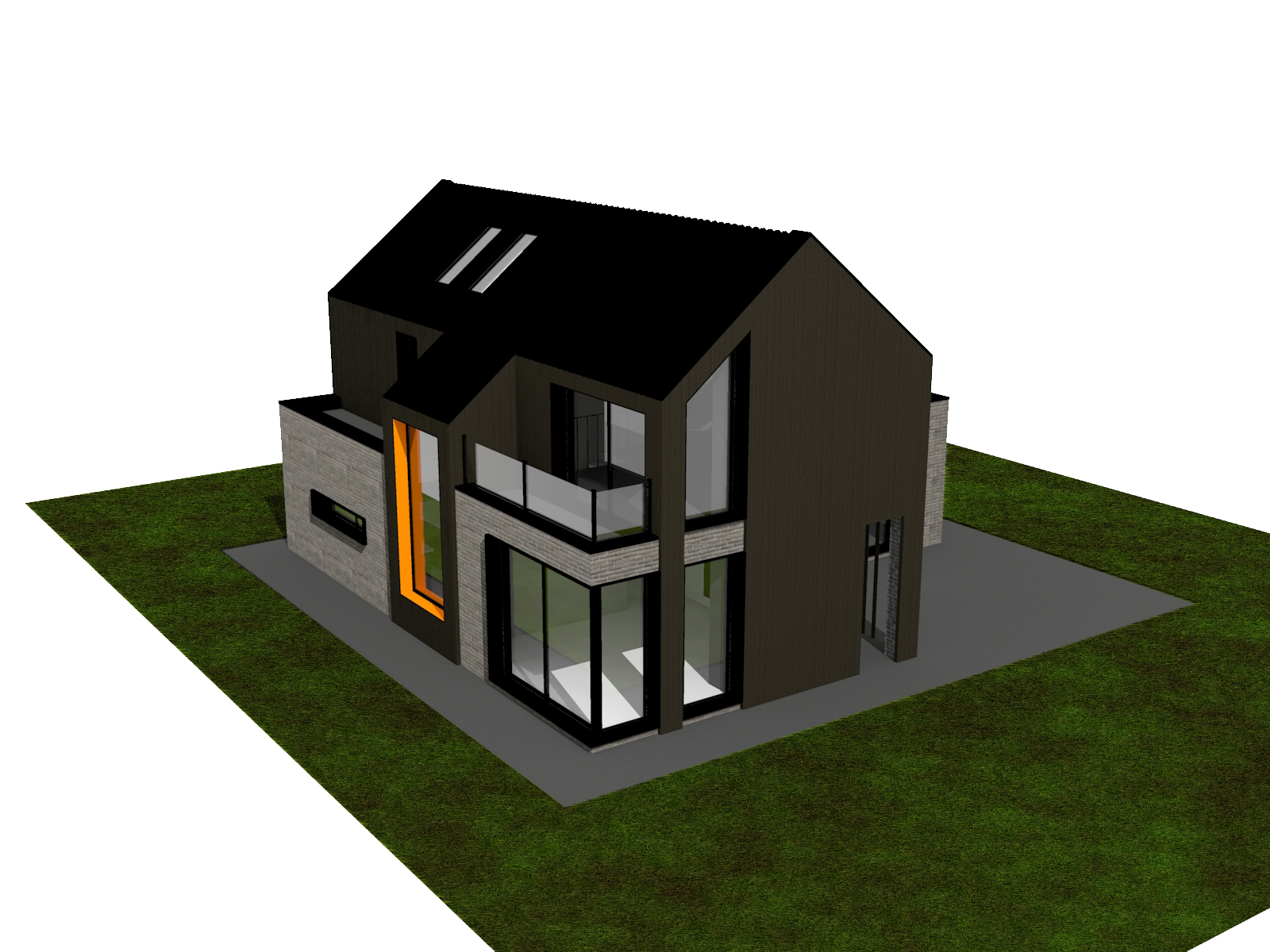
Designed to resemble the barn structures around the surrounding fields, the dwelling features a pitched roof and first floor clad in dark, vertical timber, giving the impression of a typical barn cladding. Sat on a solid, grey brick base, the first floor was ‘slid’ over the first to create a covered entrance area and a balcony off the first floor sitting room, taking advantage of the views east over the East Yorkshire countryside and the beautiful sunrises.
-
Existing Site Plan
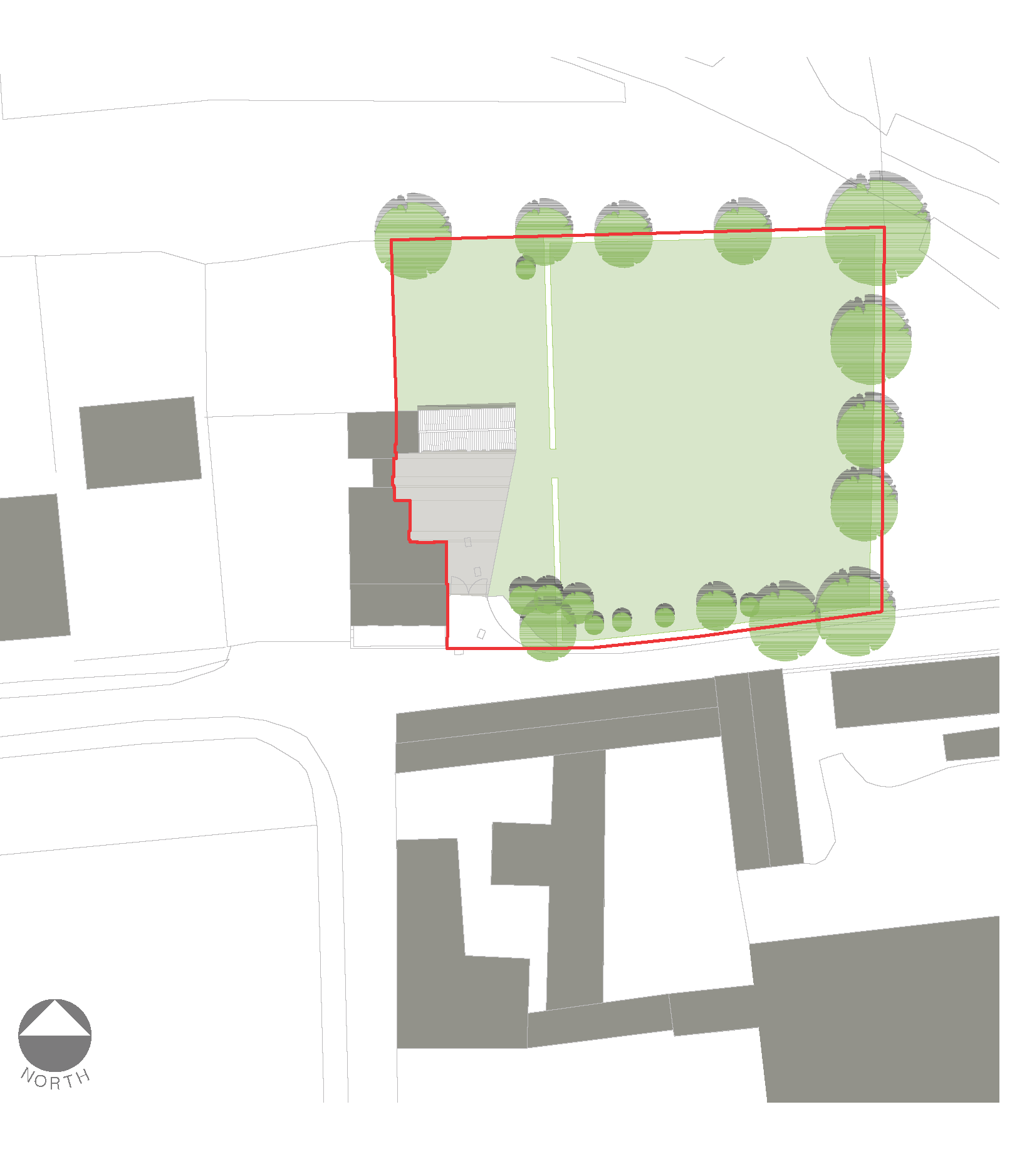
-
Proposed Site Plan
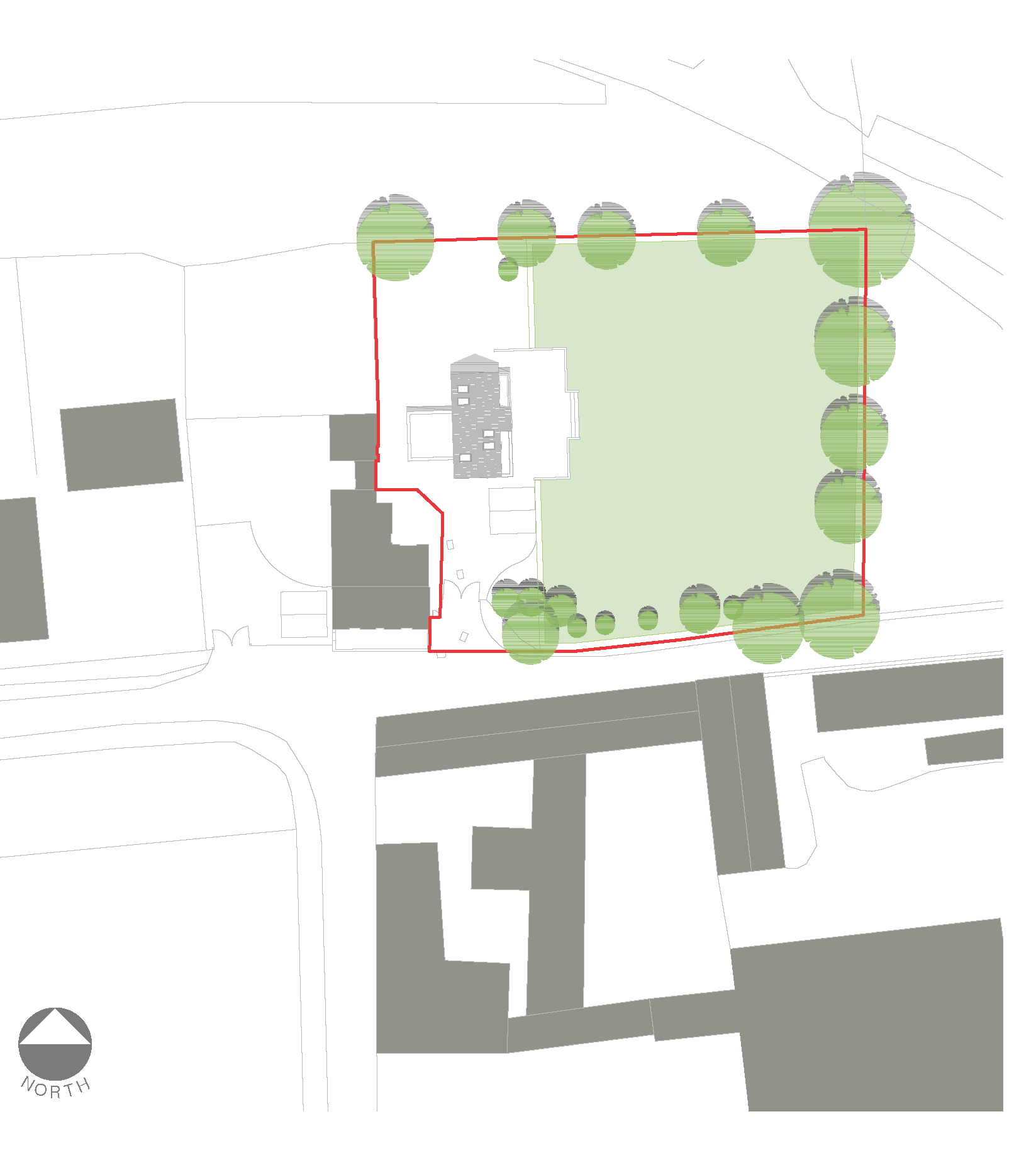
-
Front and Rear Elevations
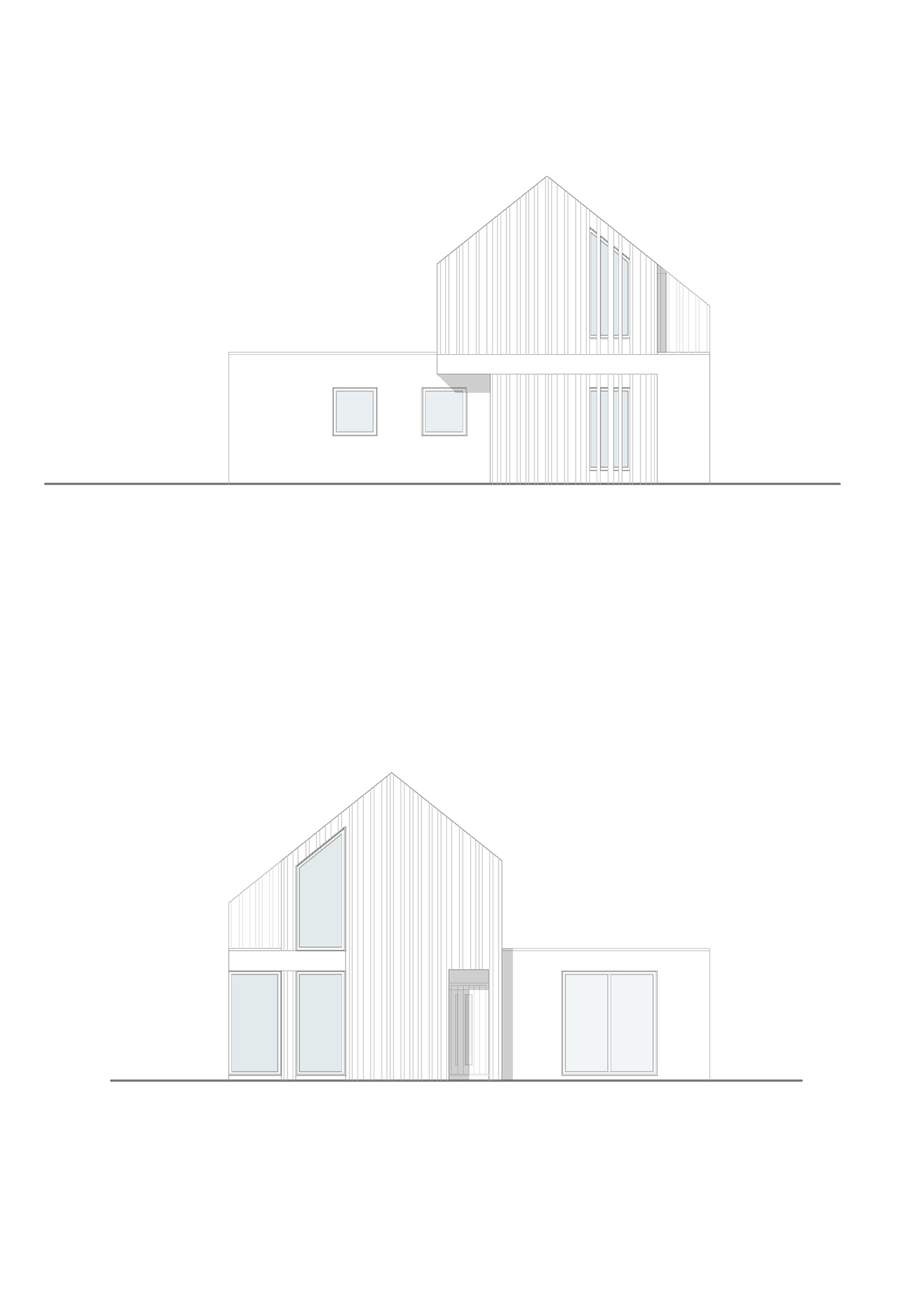
-
Side Elevations
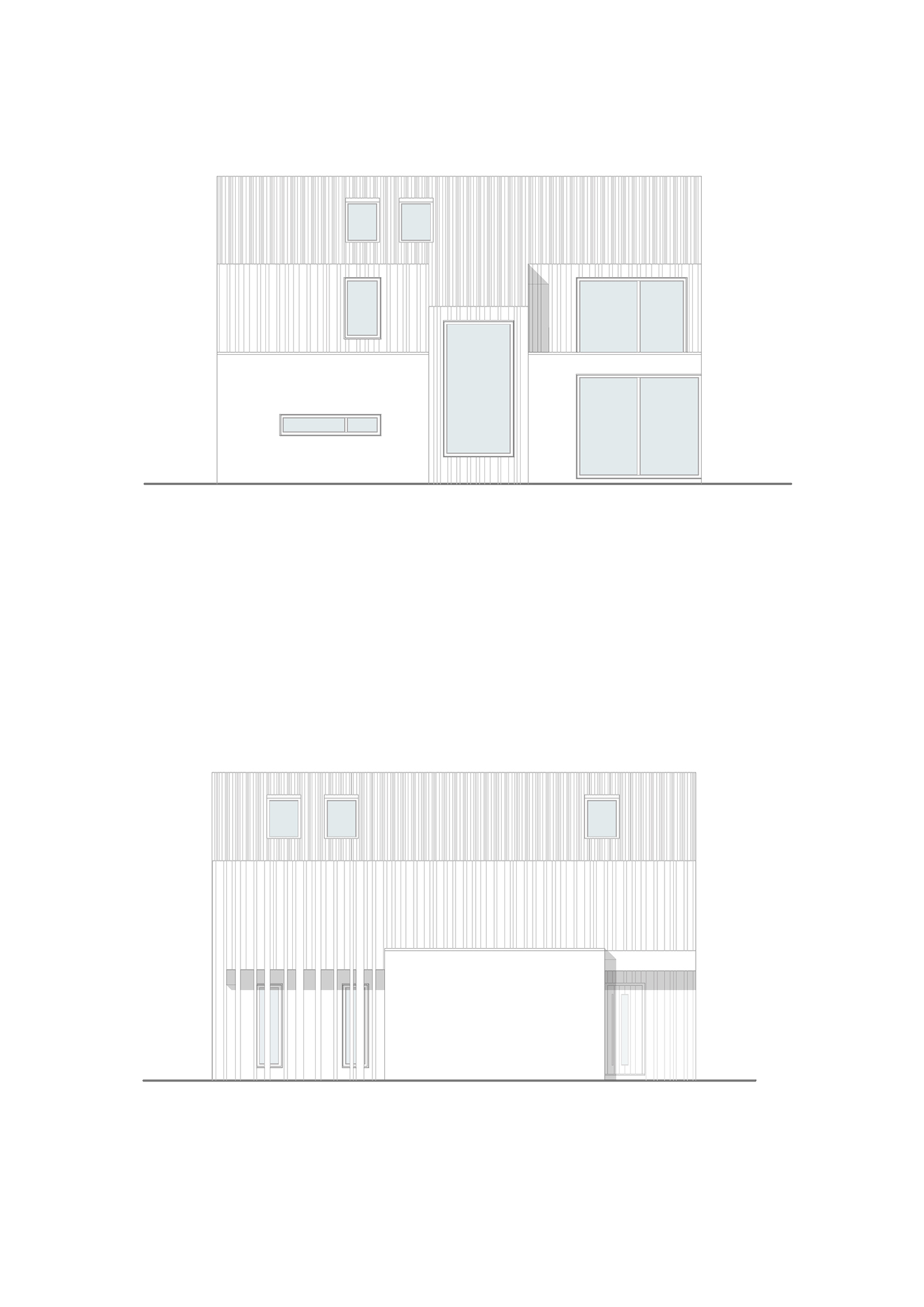
The flat roof over the single storey element was to be covered with a green roof, and extra deep window sills allowed for the client’s wishes to be able to sit in the window and look out over the scenery. Again, as much natural light as possible is brought into the internal spaces, flooding the first-floor vaulted ceilings with playful shadows.
-
Existing Street Scene
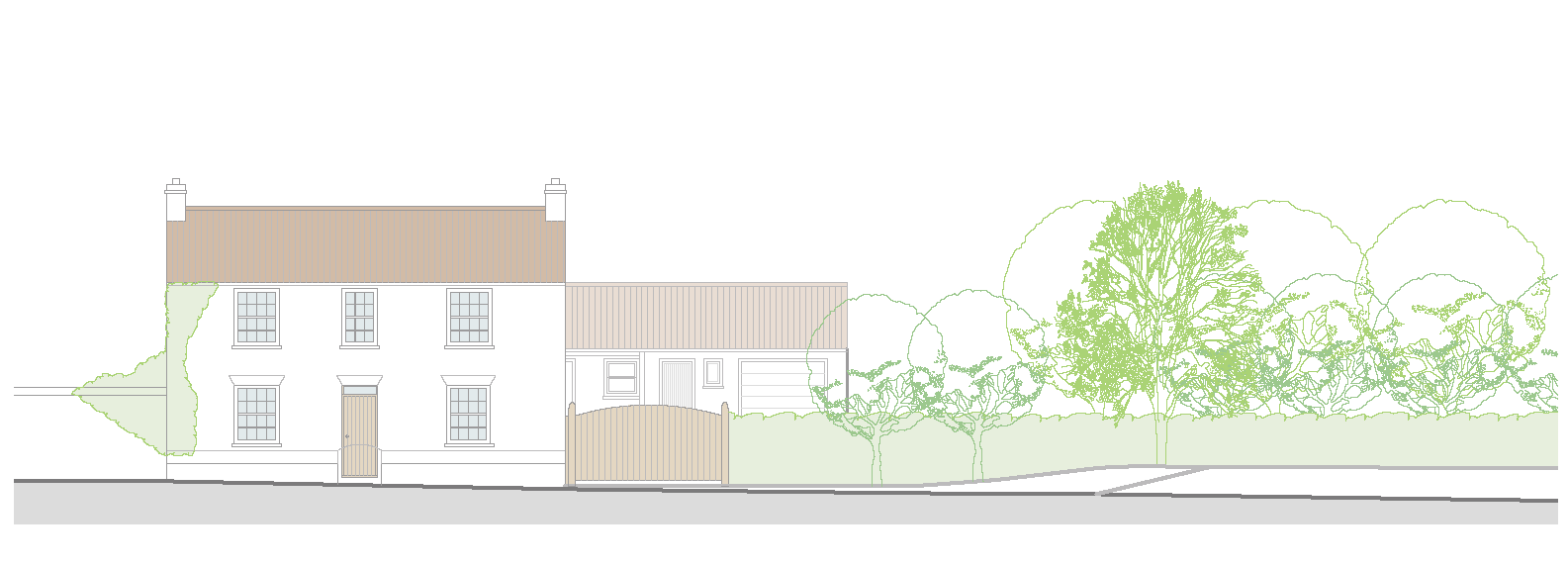
-
Proposed Street Scene

-
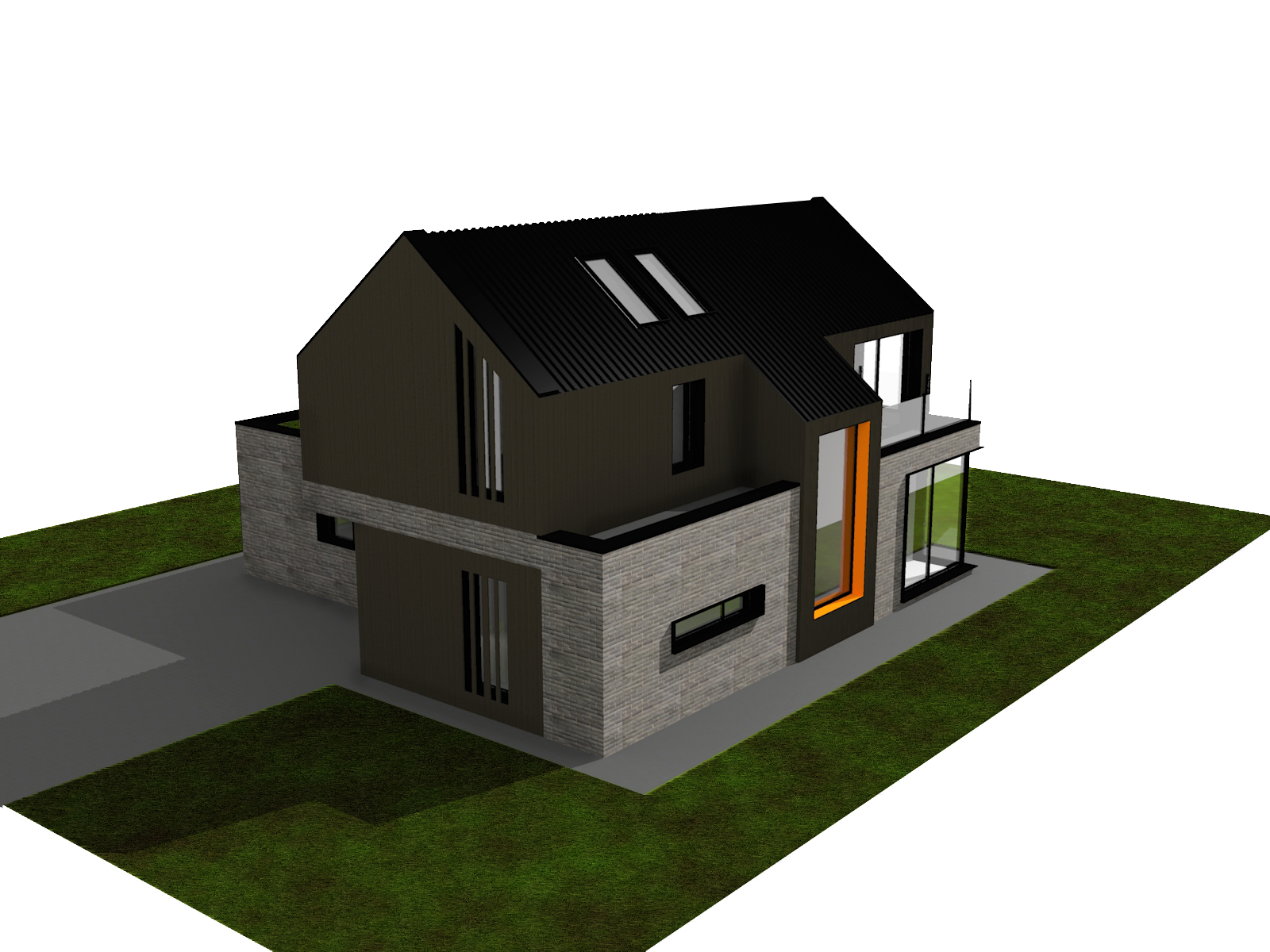
- Next project
-
House in the Woods
Residential / East Yorkshire
-
