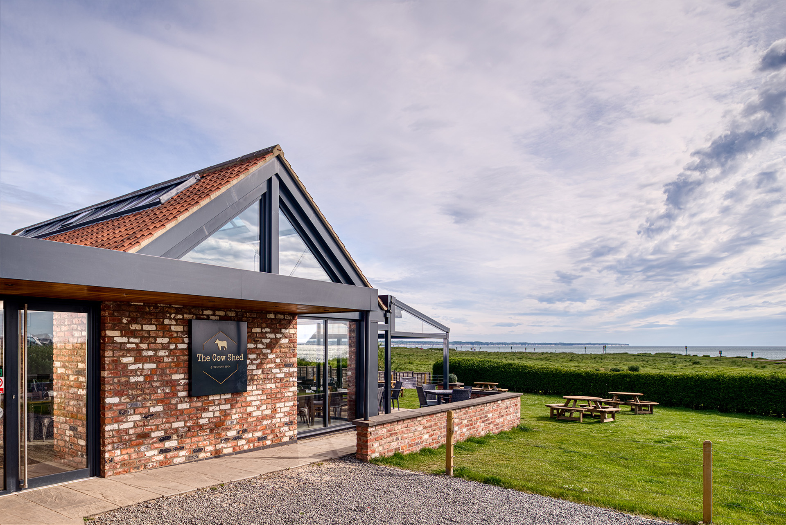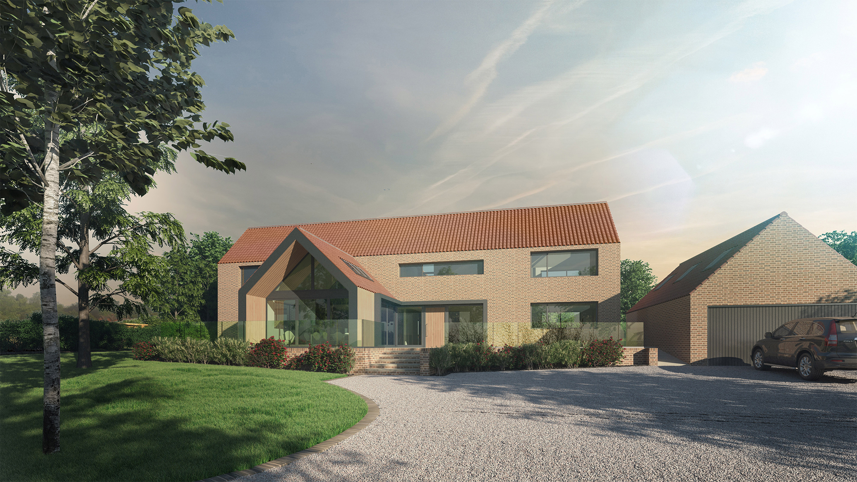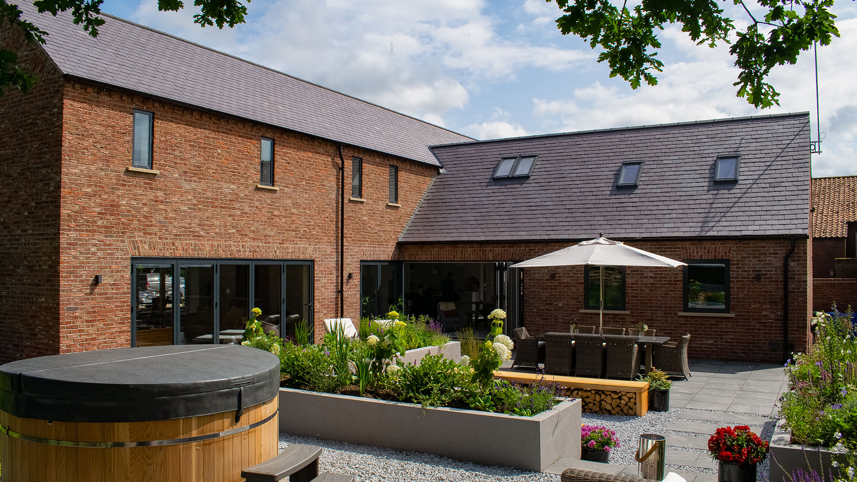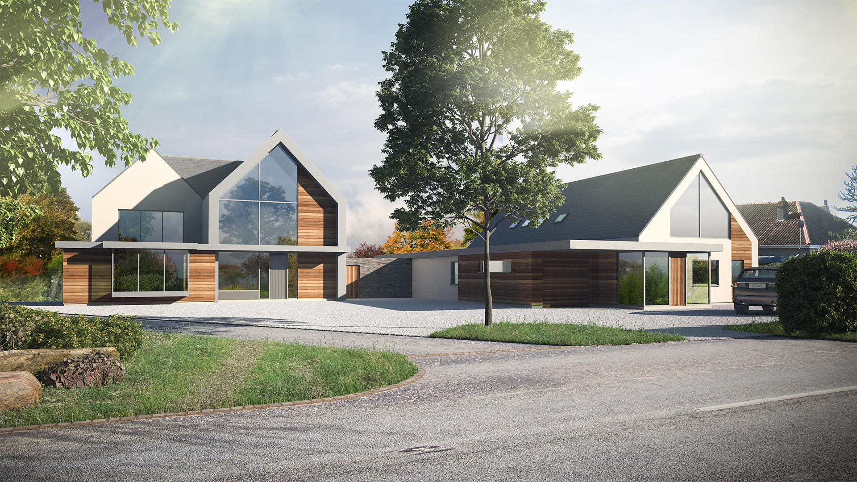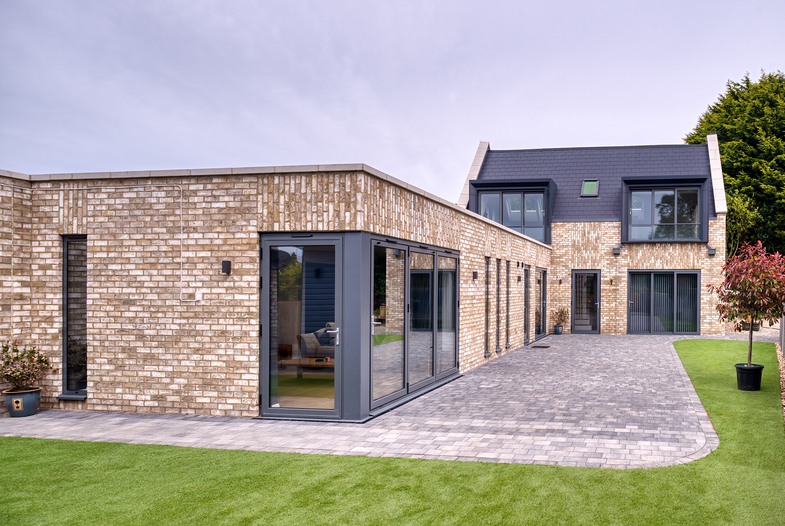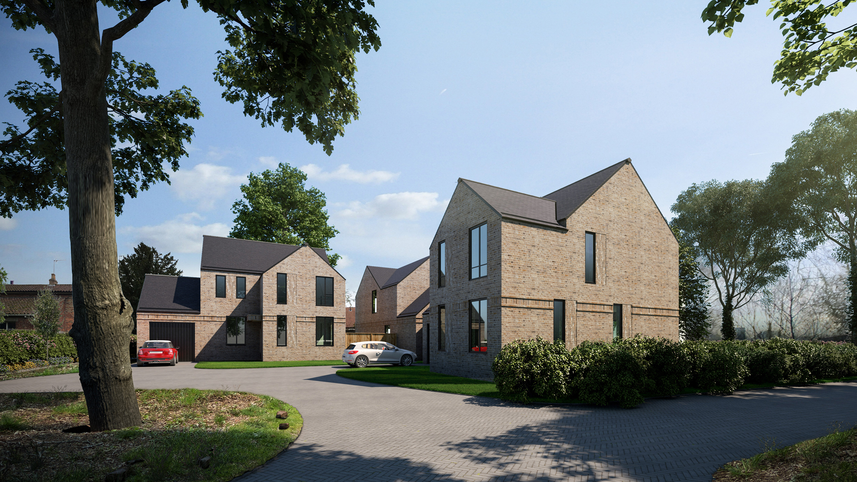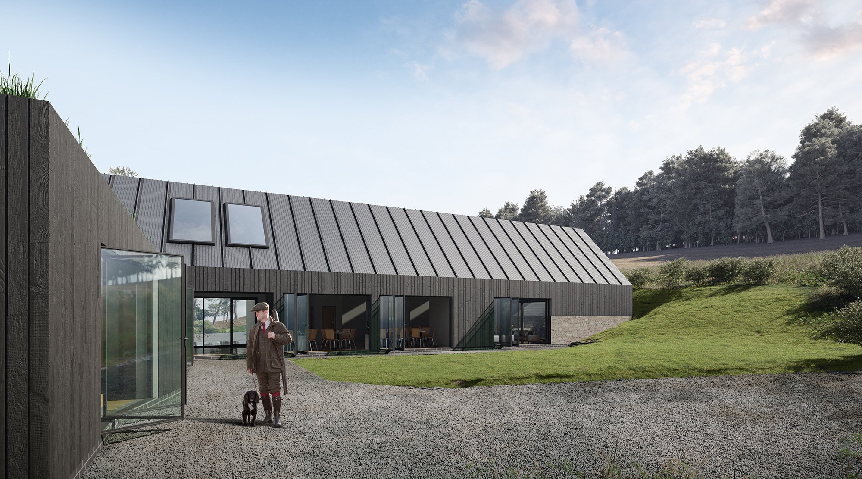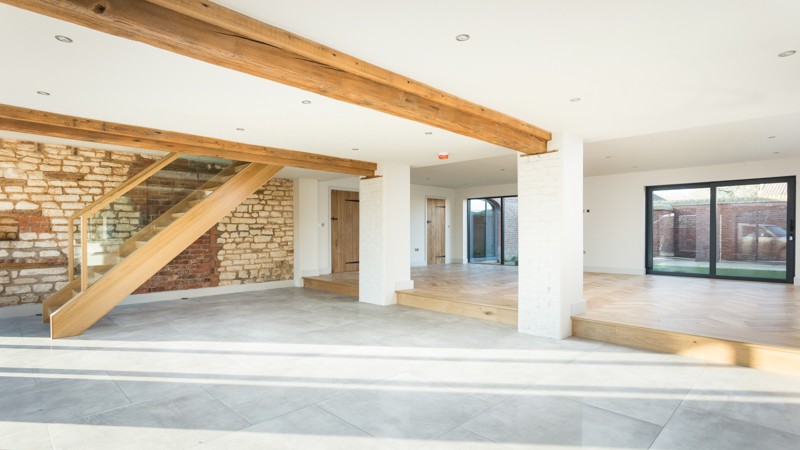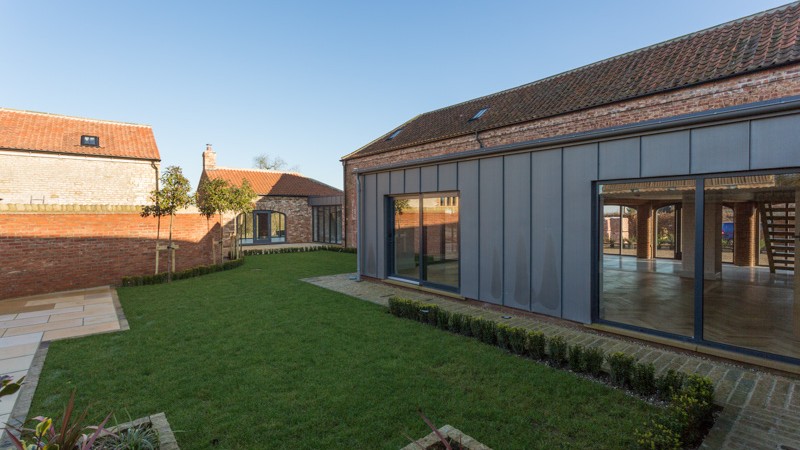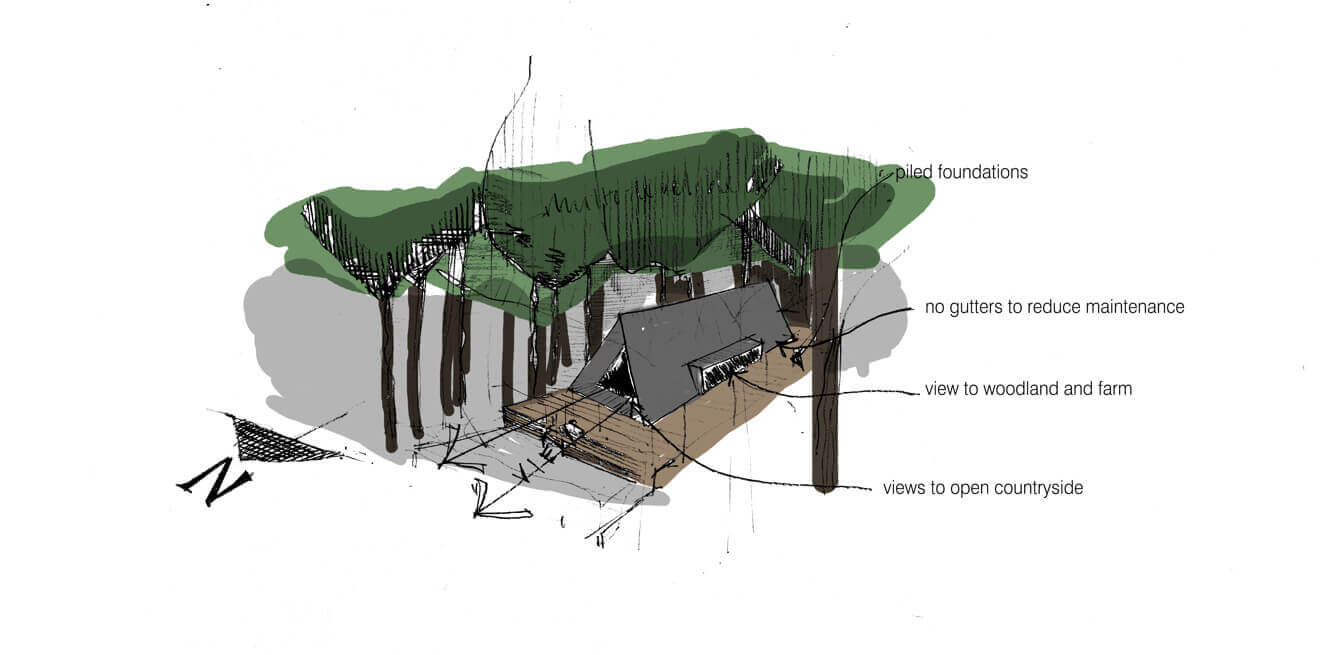
House in the Woods
- Residential
- East Yorkshire
- Work Stage 2 - Concept Design
-
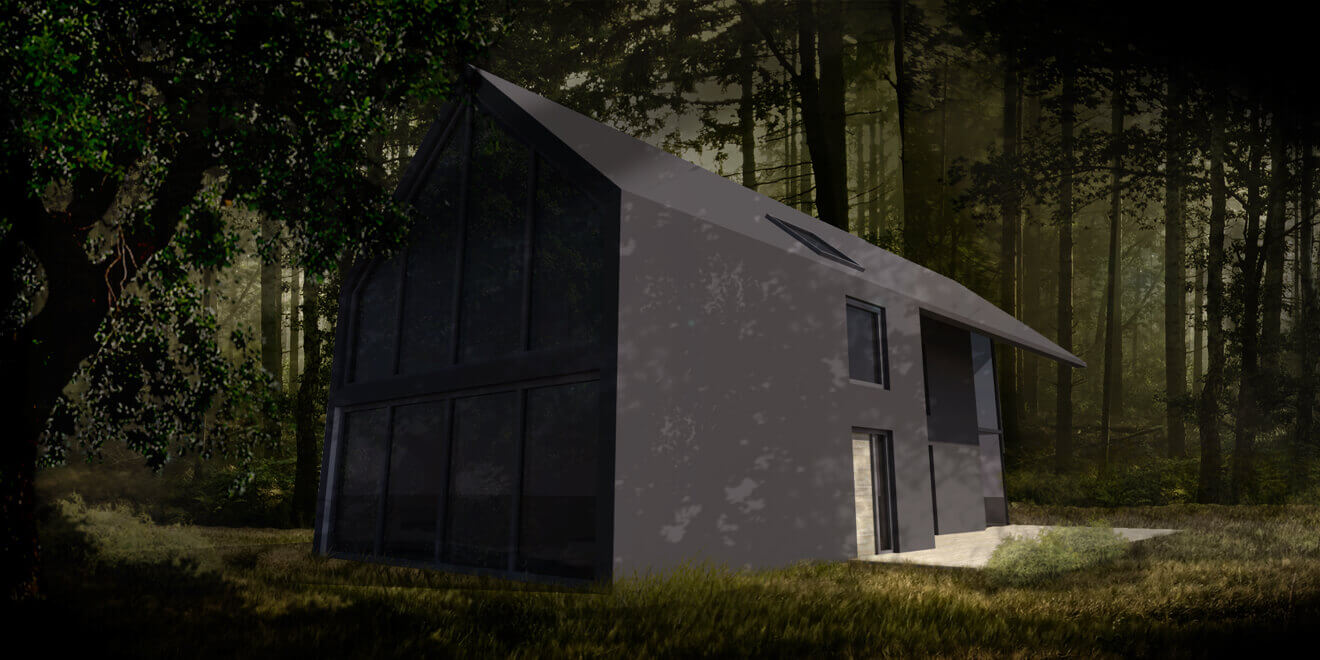
This project evolved into a significantly different building when the brief was finalised, however we believe the concept used in the early design process yielded an outcome that had high architectural merit in its own right.
-
Initial Sketch
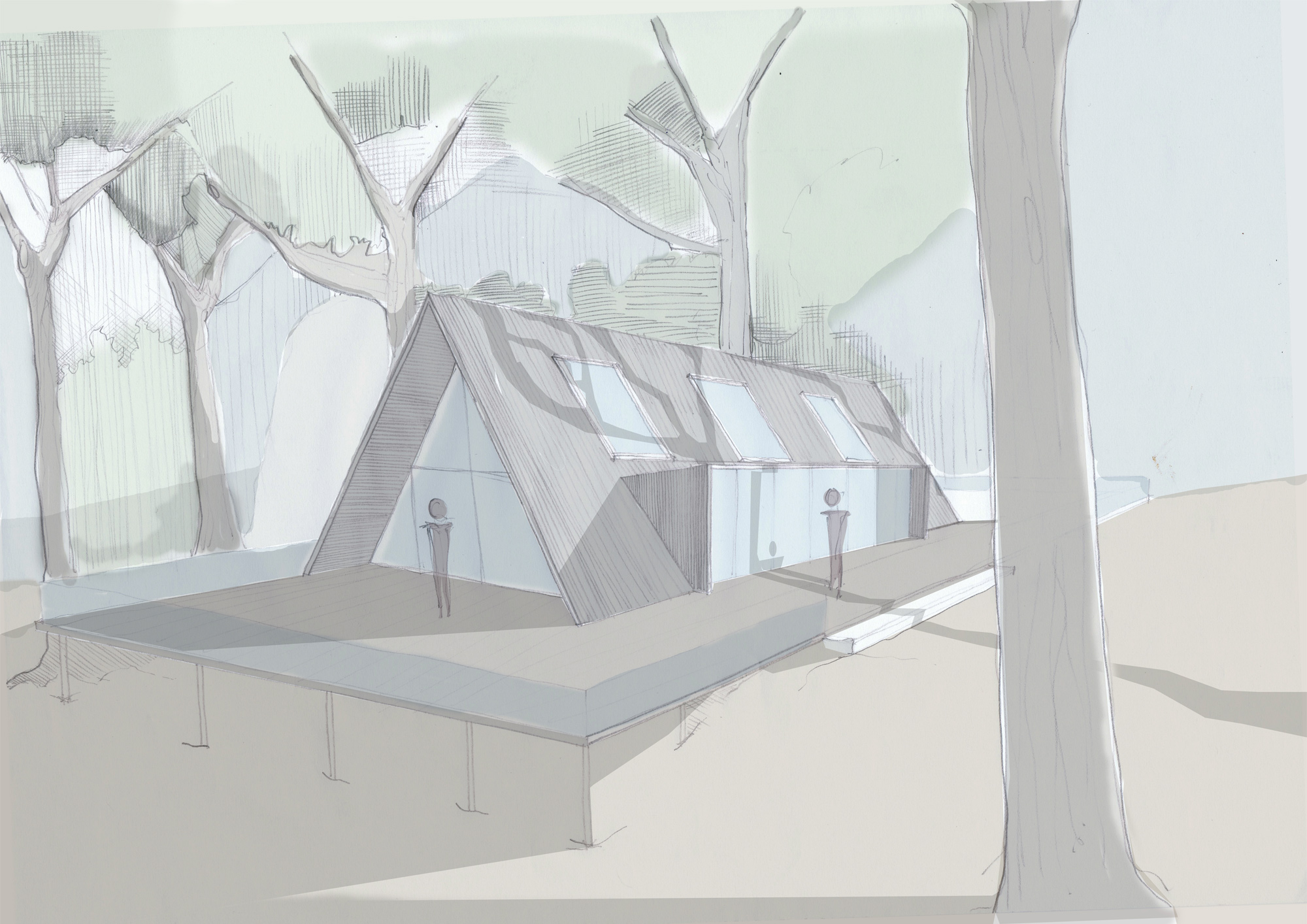
-
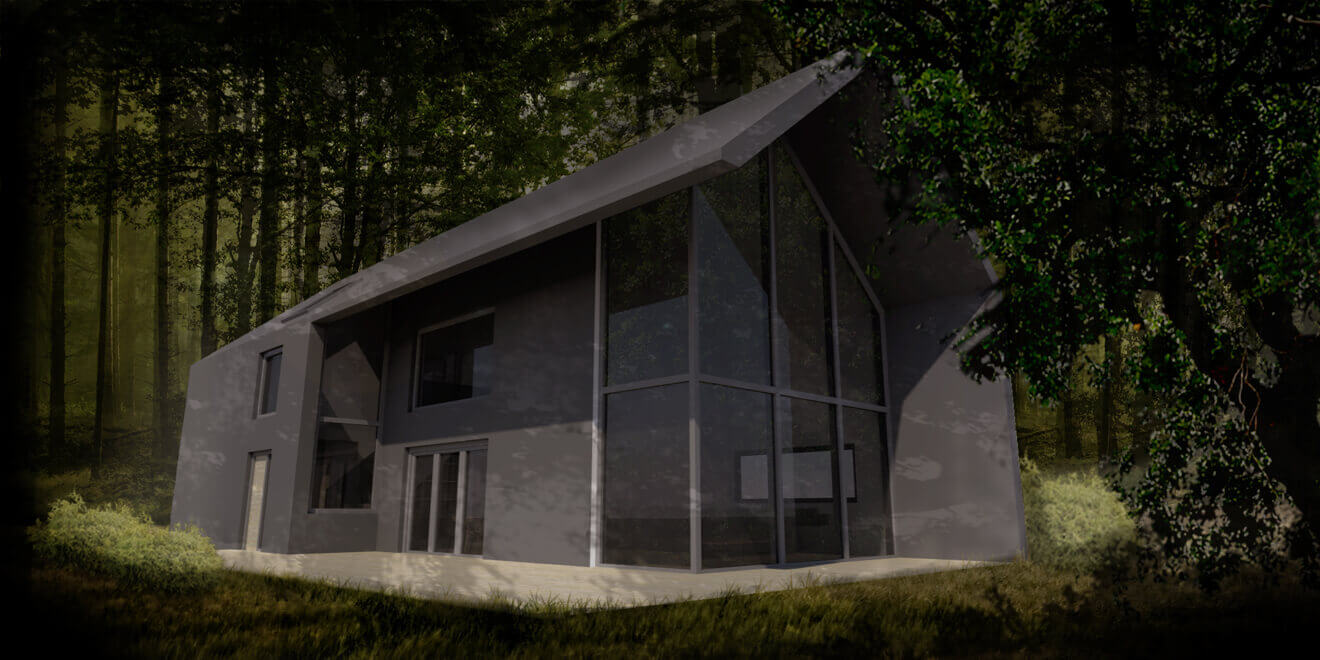
-
Existing Site
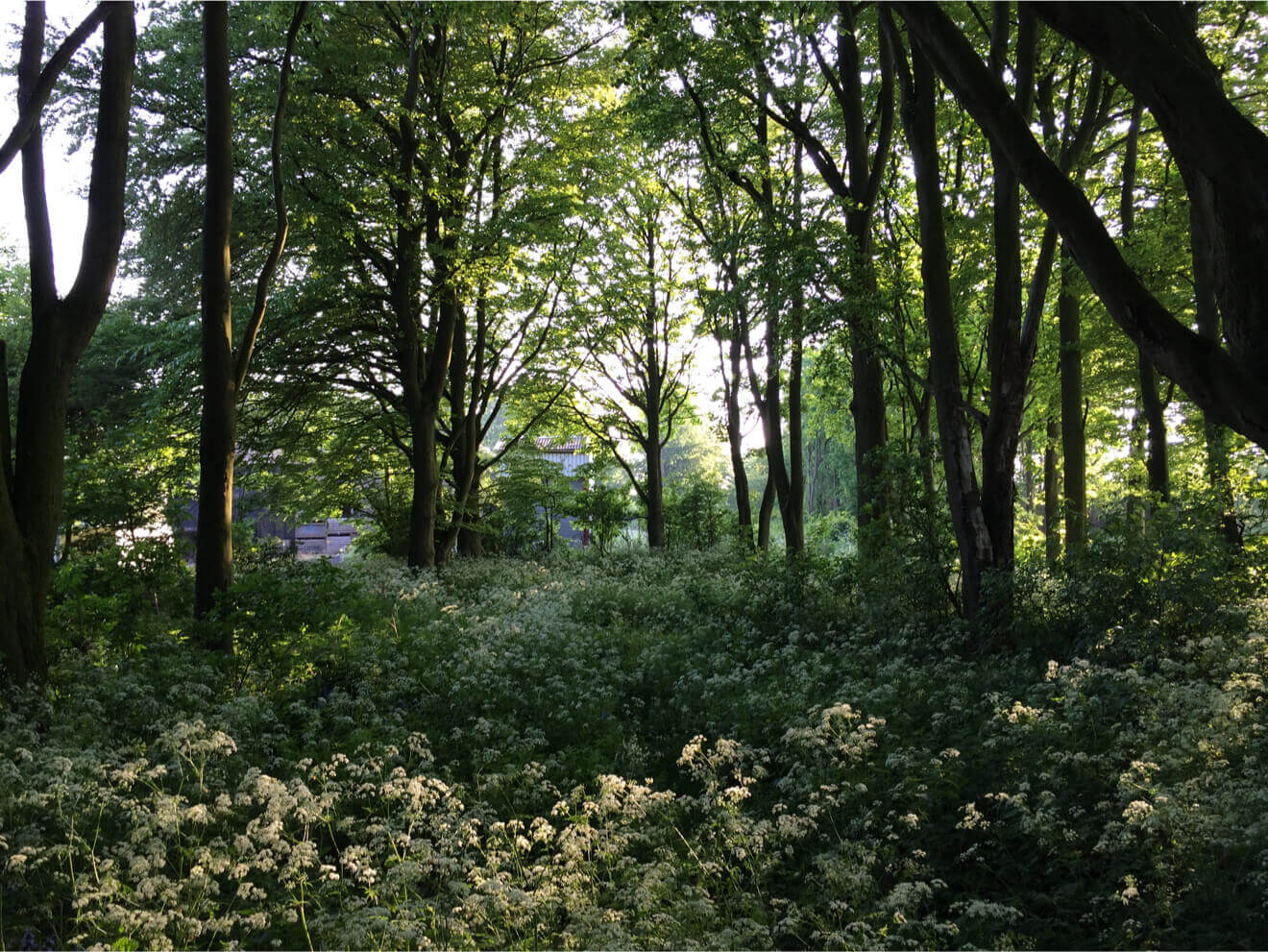
-
Proposed Interior
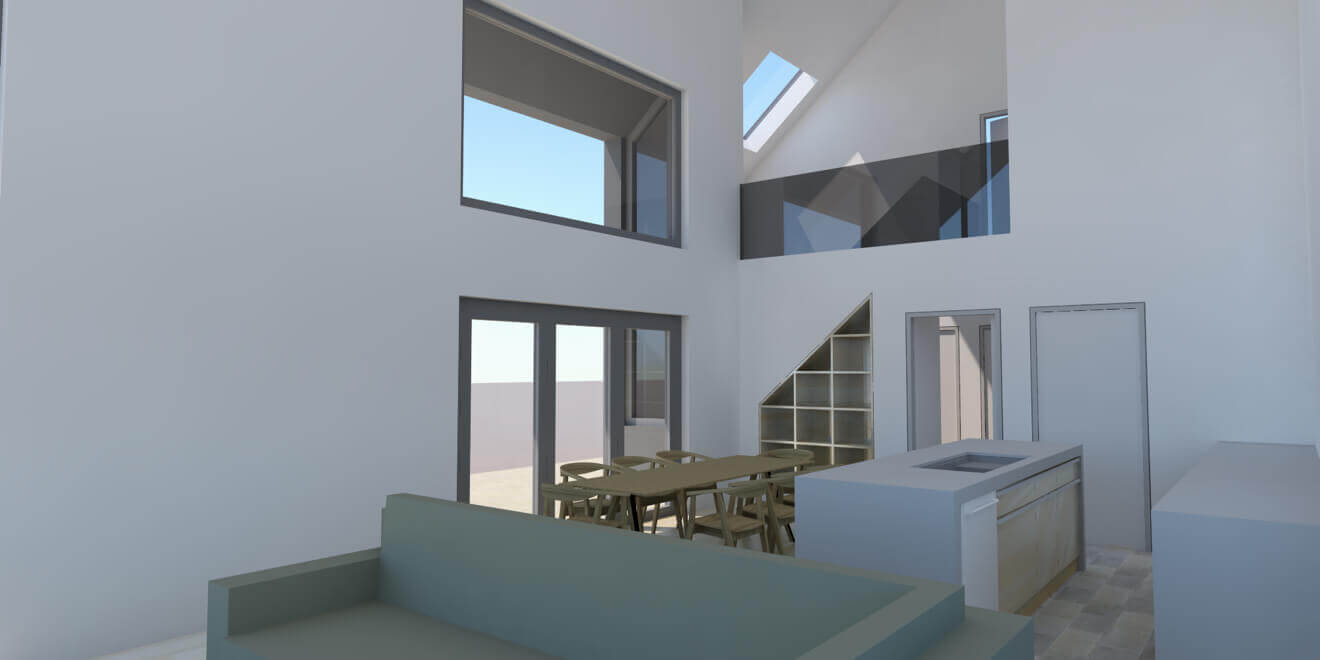
-
Proposed Interior
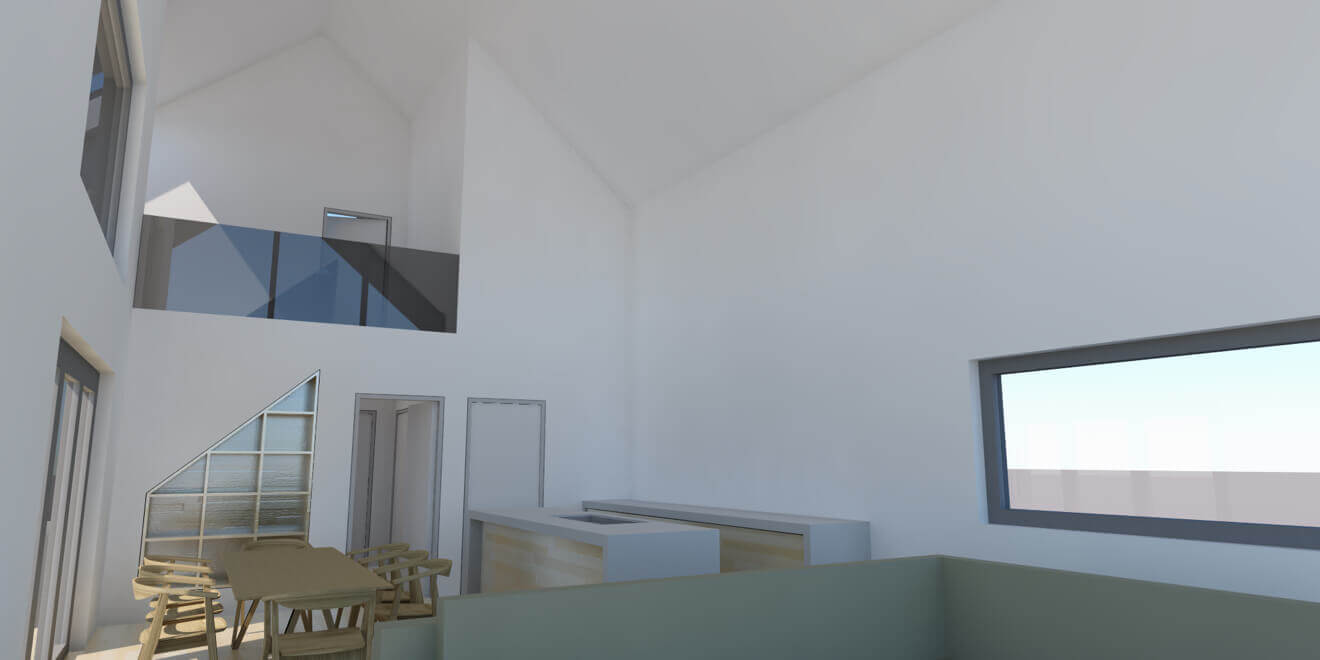
-
Proposed Interior
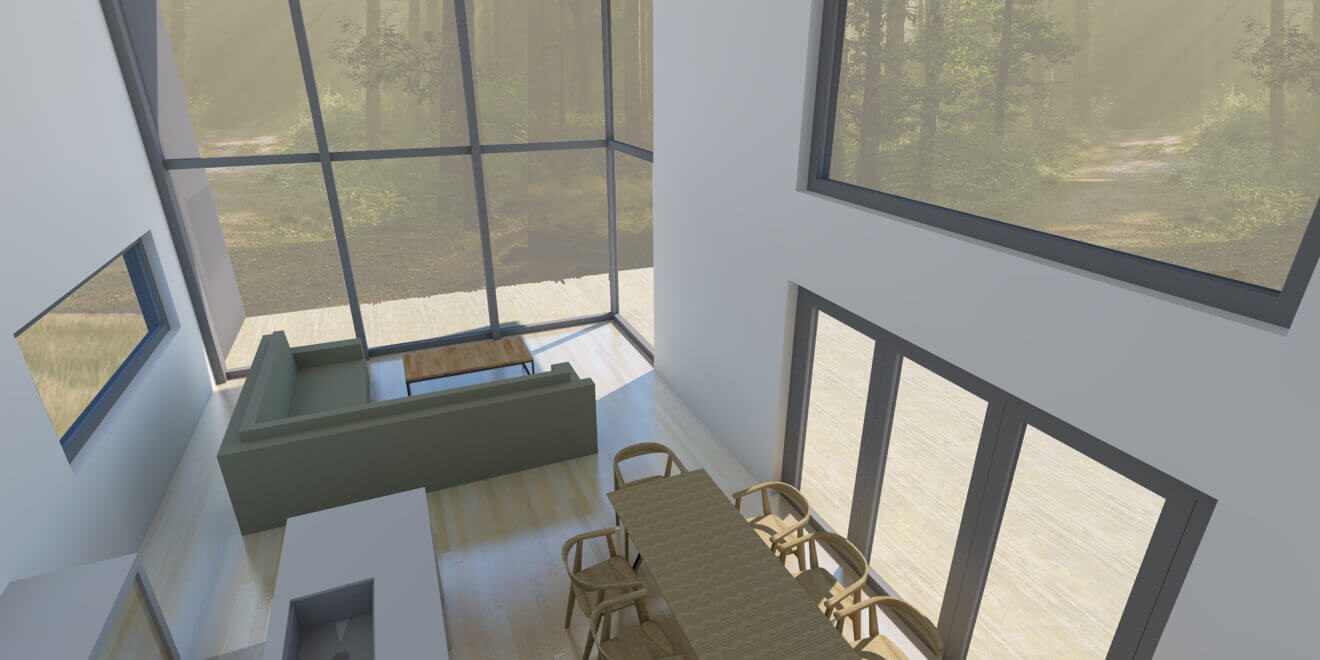
-
Proposed Interior
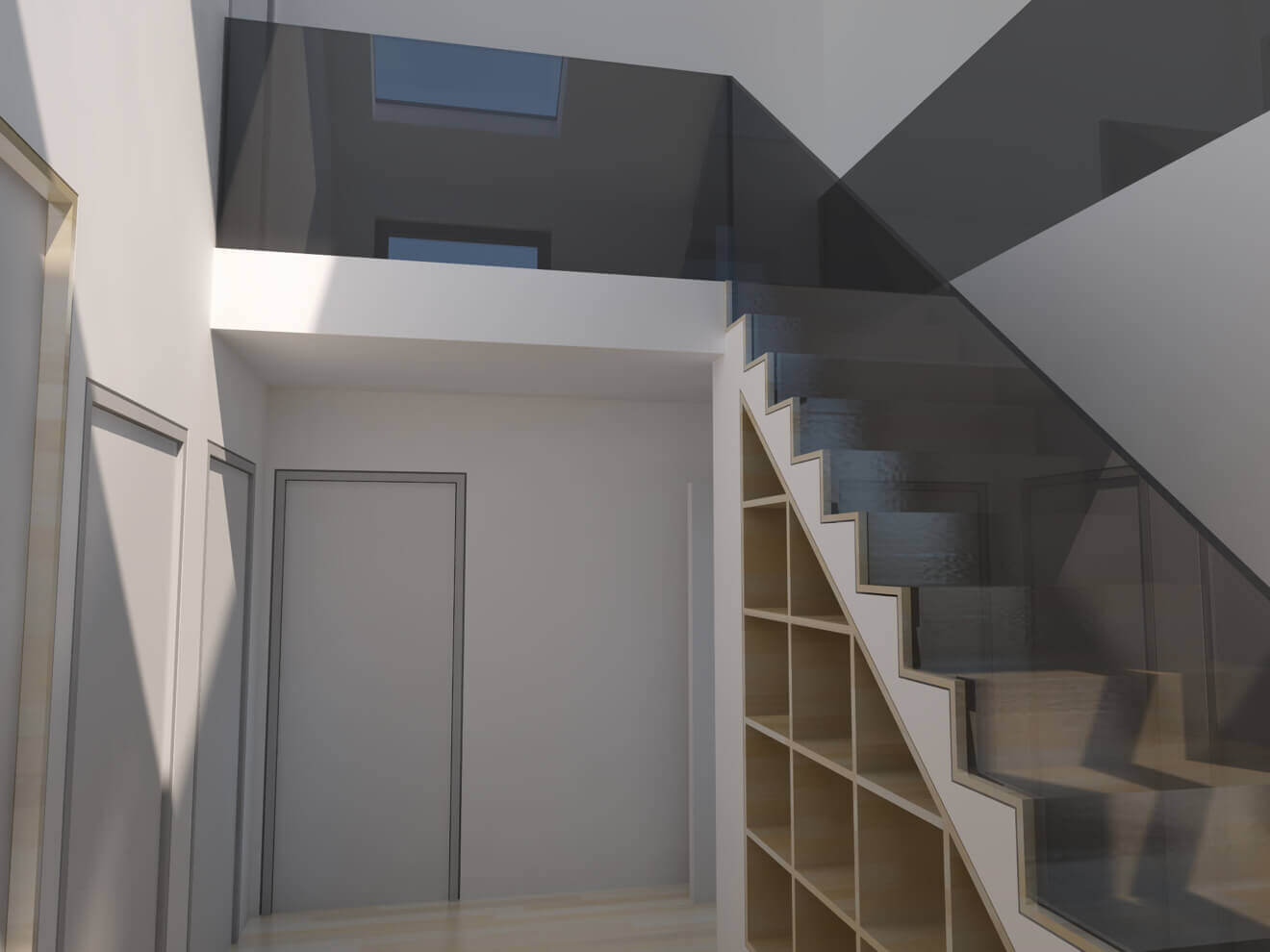
-
Proposed Interior
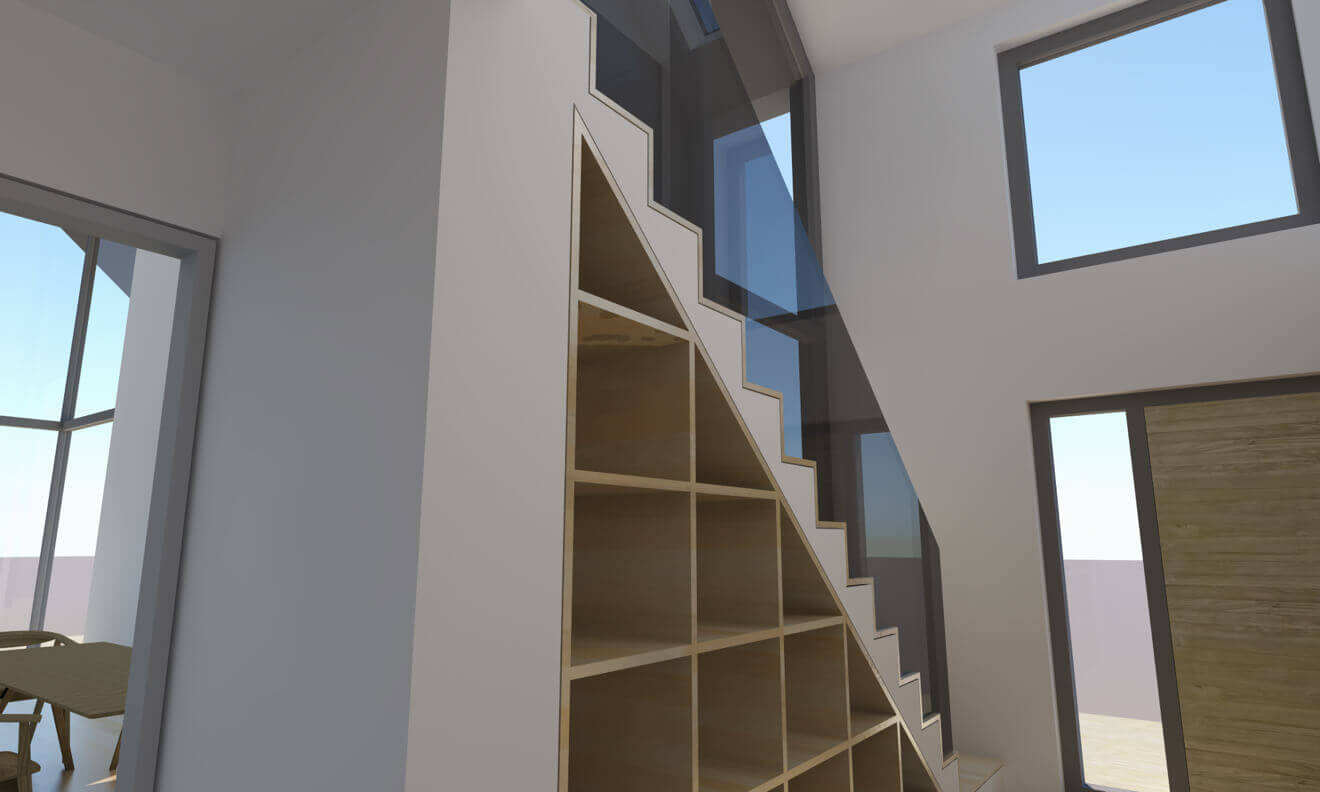
The building was orientated with the gable pointing North to frame the view over the countryside and being that direct sunlight would be limited under the thicker part of the canopy anyway, regardless of orientation, all of the bedrooms were situated at the back of the building with large windows to look into the woodland.
-
Proposed Sections
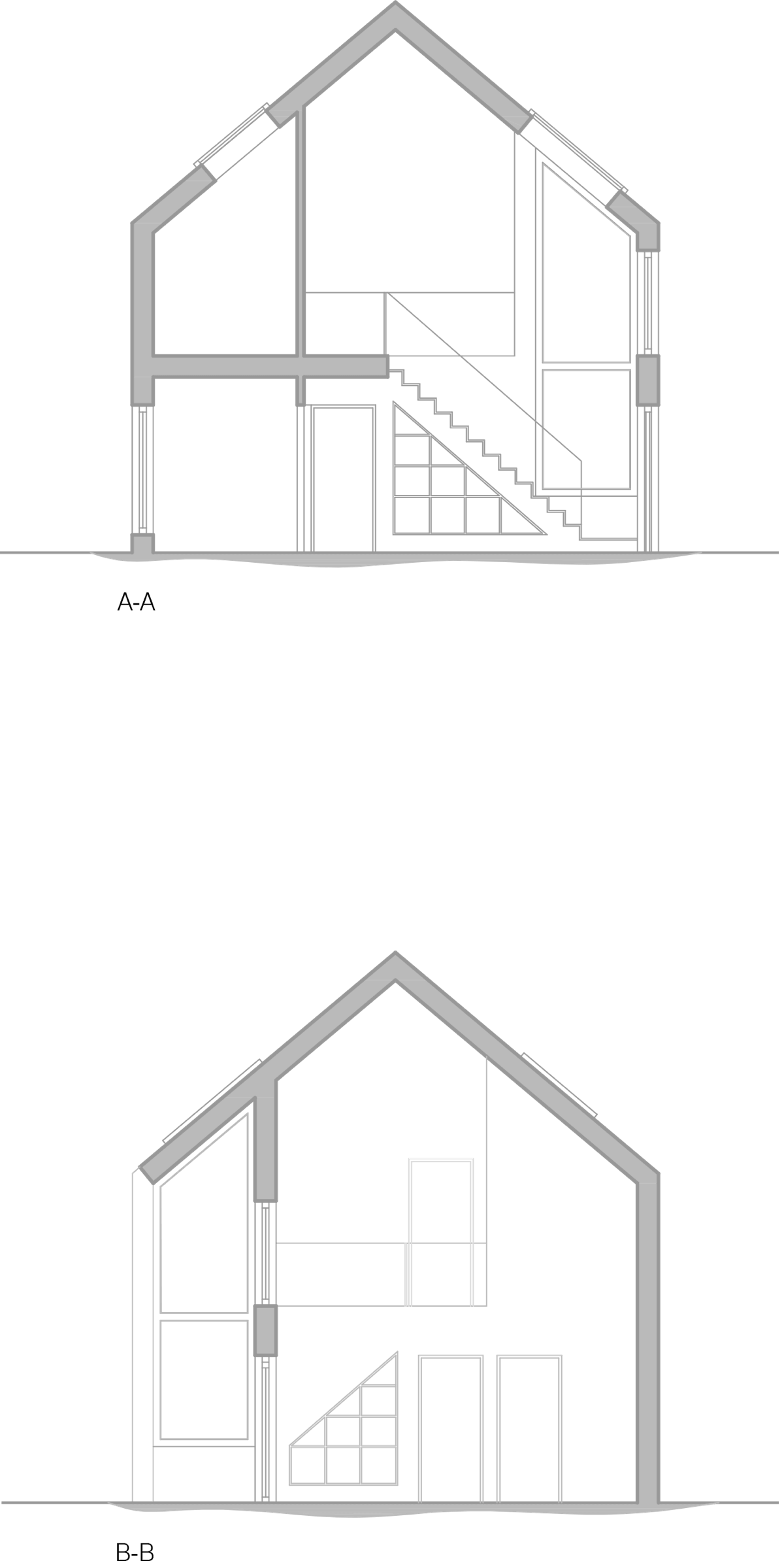
Eventually, due to accommodation requirements the A-frame had to be enlarged but the principles of views and materials were retained. However, we rotated the plan and added wrap around corner glazing to the gable end to allow more views from the living area into the open countryside.
-
Proposed Side Elevations
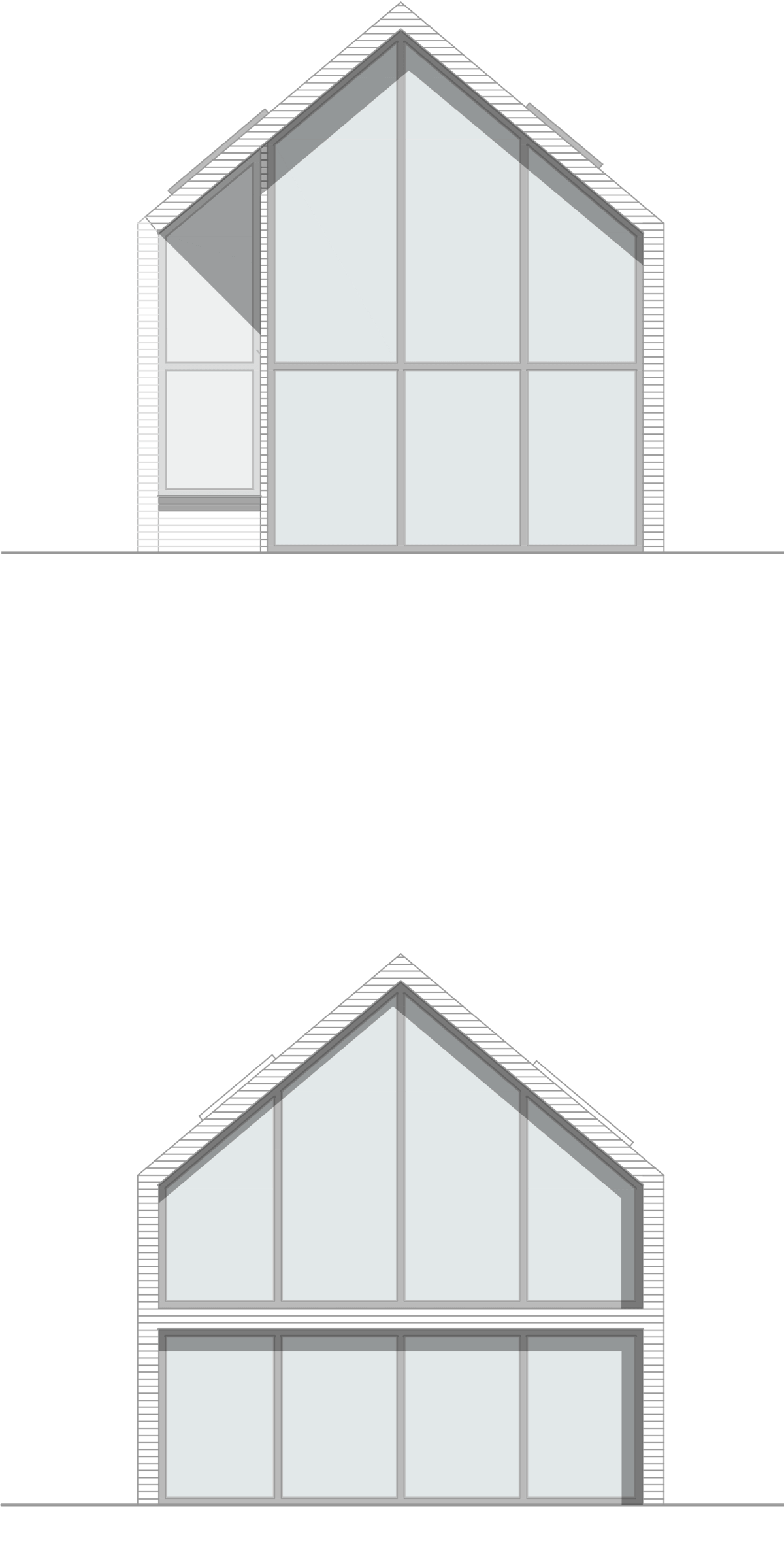
-
Proposed Front and Rear Elevations
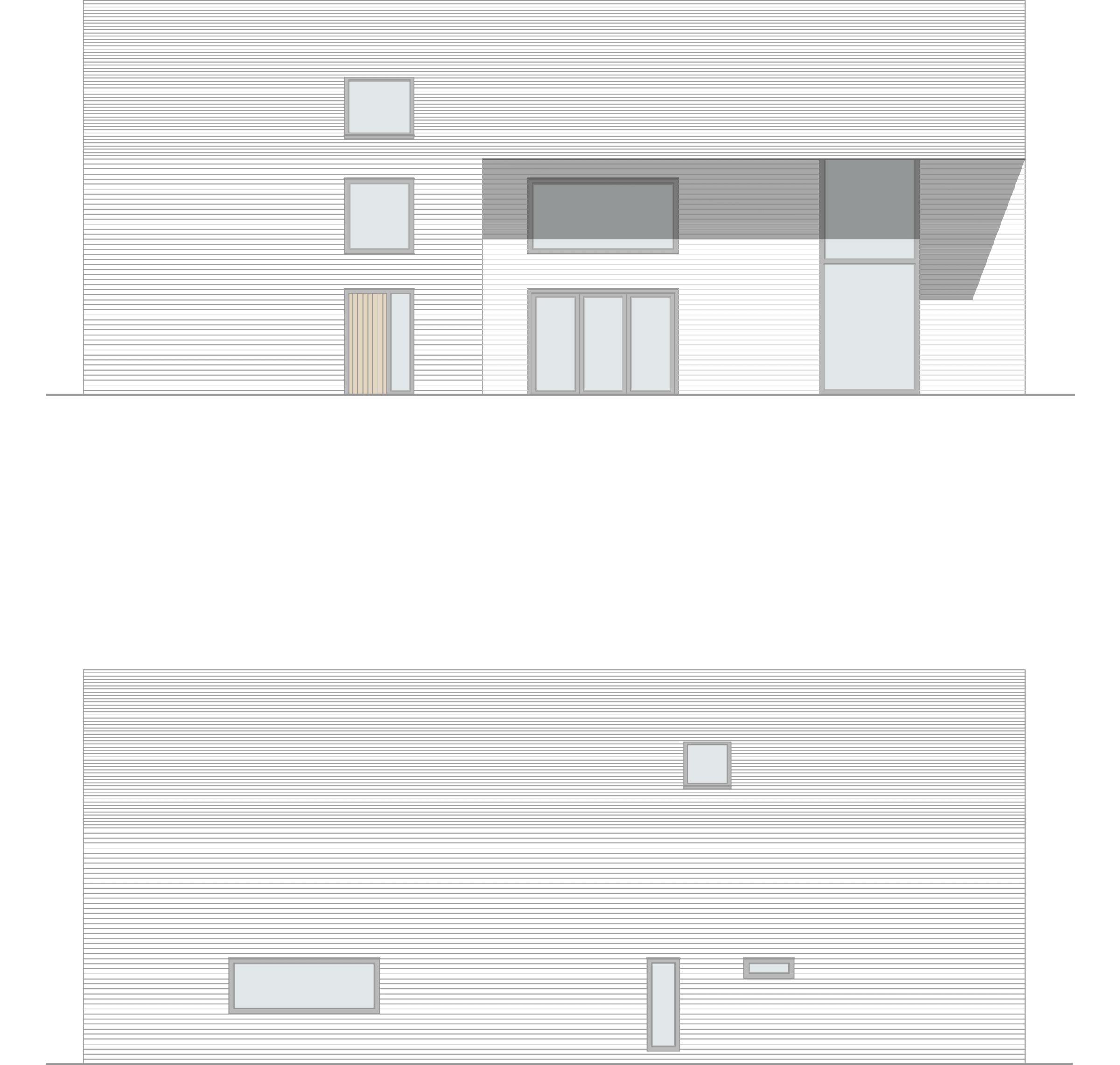
-
Proposed Plans

Eventually, due to accommodation requirements the A-frame had to be enlarged but the principles of views and materials were retained. However, we rotated the plan and added wrap around corner glazing to the gable end to allow more views from the living area into the open countryside.
-
Proposed Site Plan

- Next project
-
East Barn
Residential / Towthorpe, East Yorkshire
-
