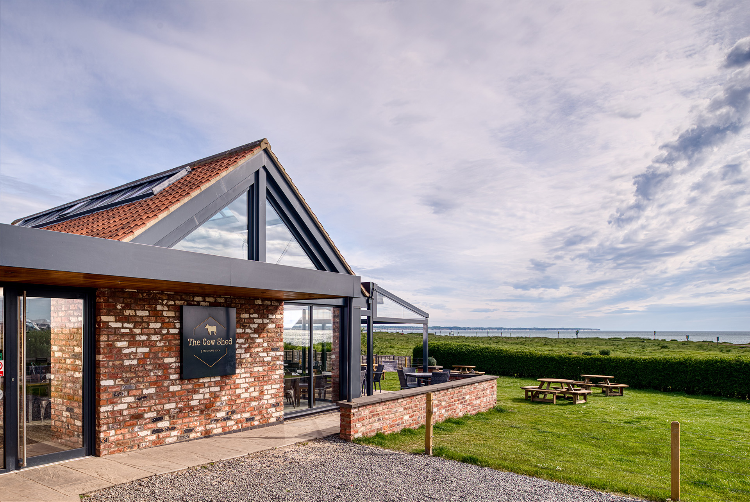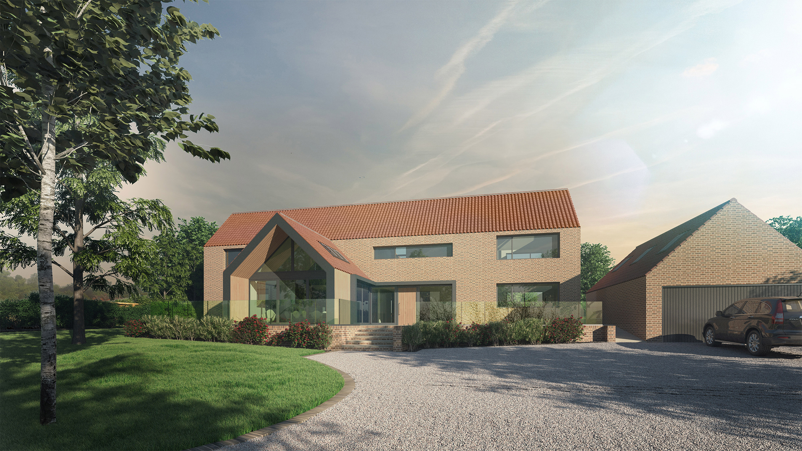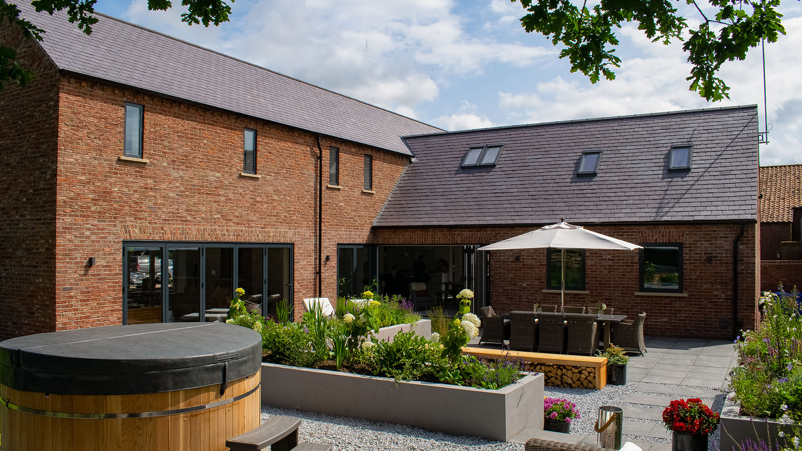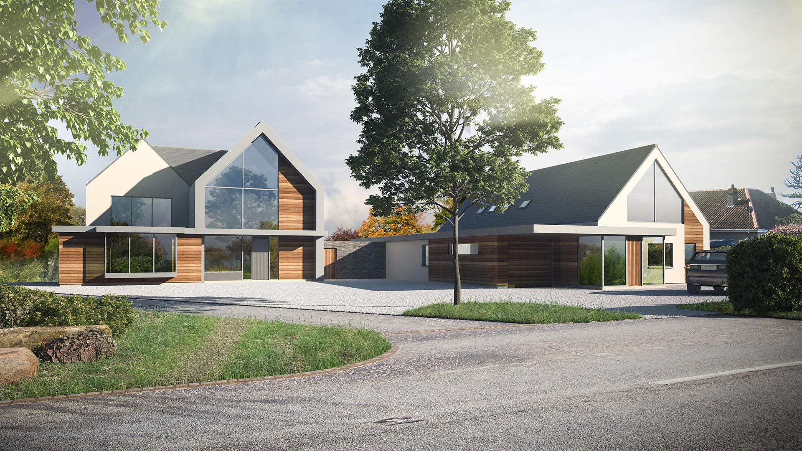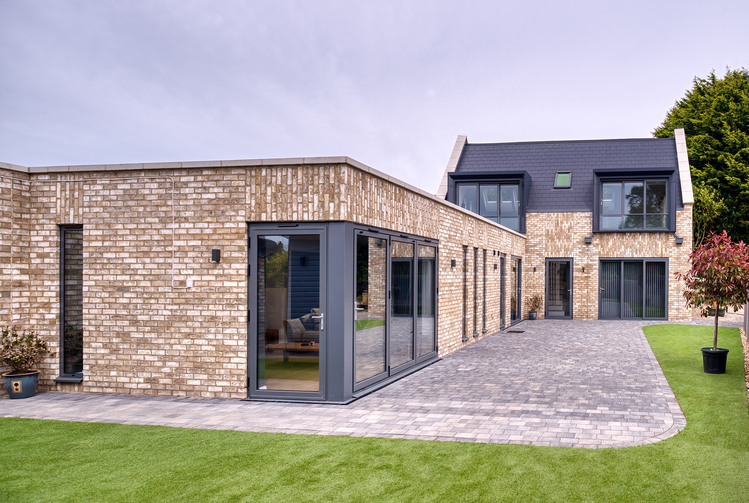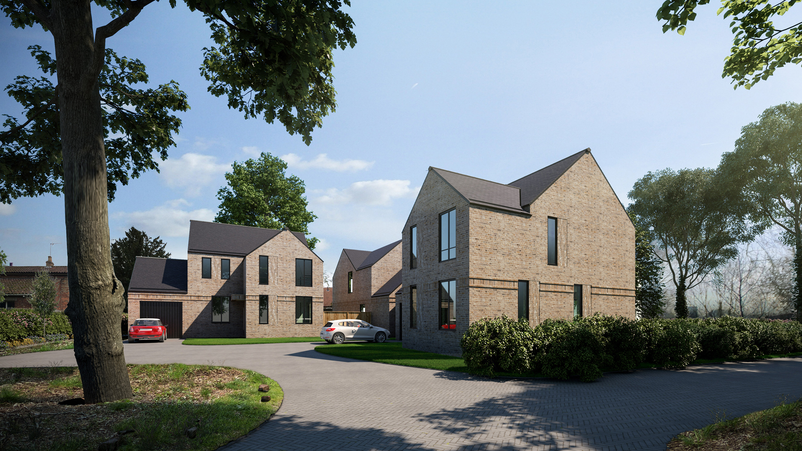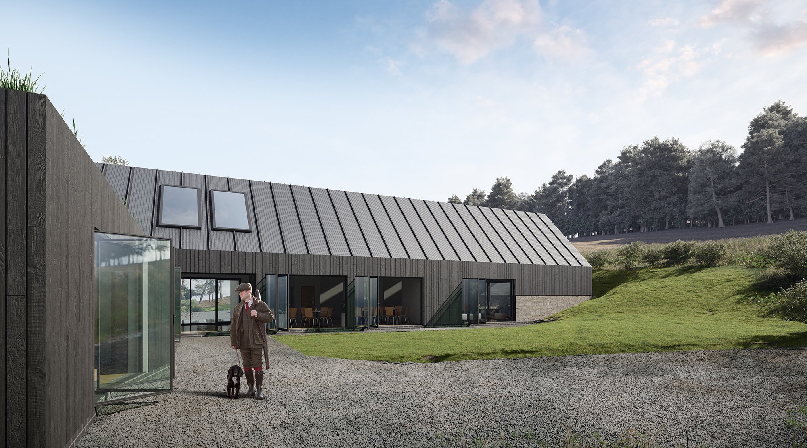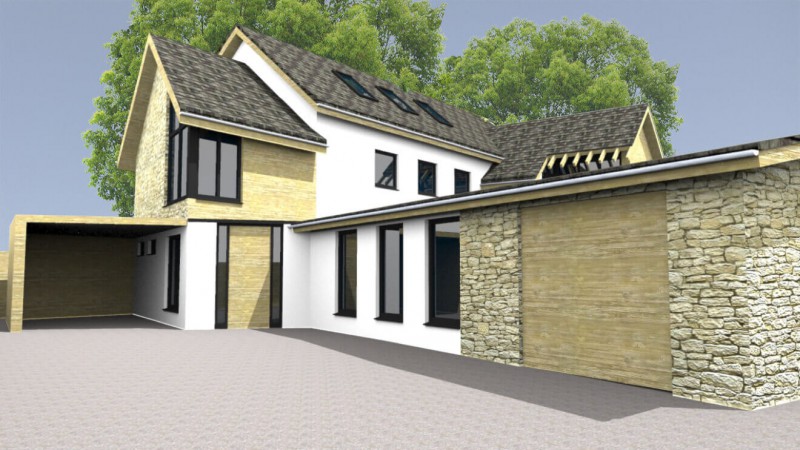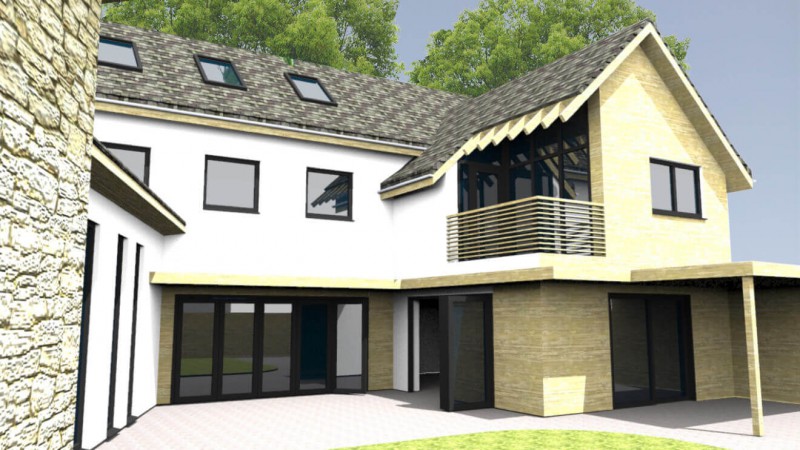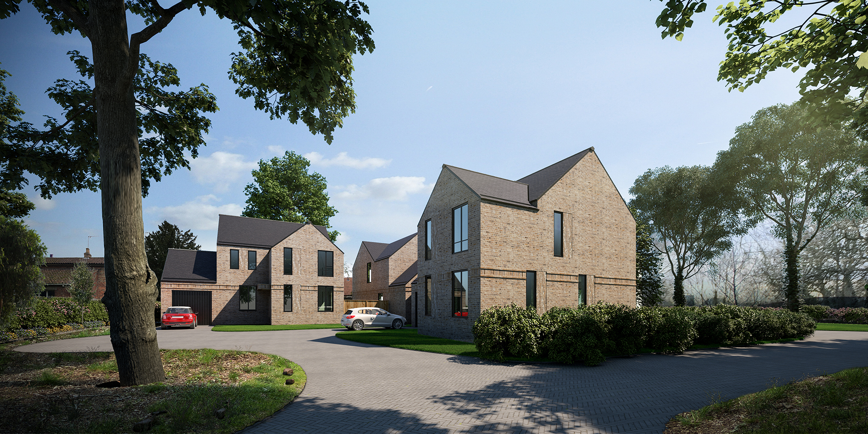
Mere Mews
- Residential
- Hornsea, East Yorkshire
- Work Stage 3 - Developed Design
-
Existing Dwelling
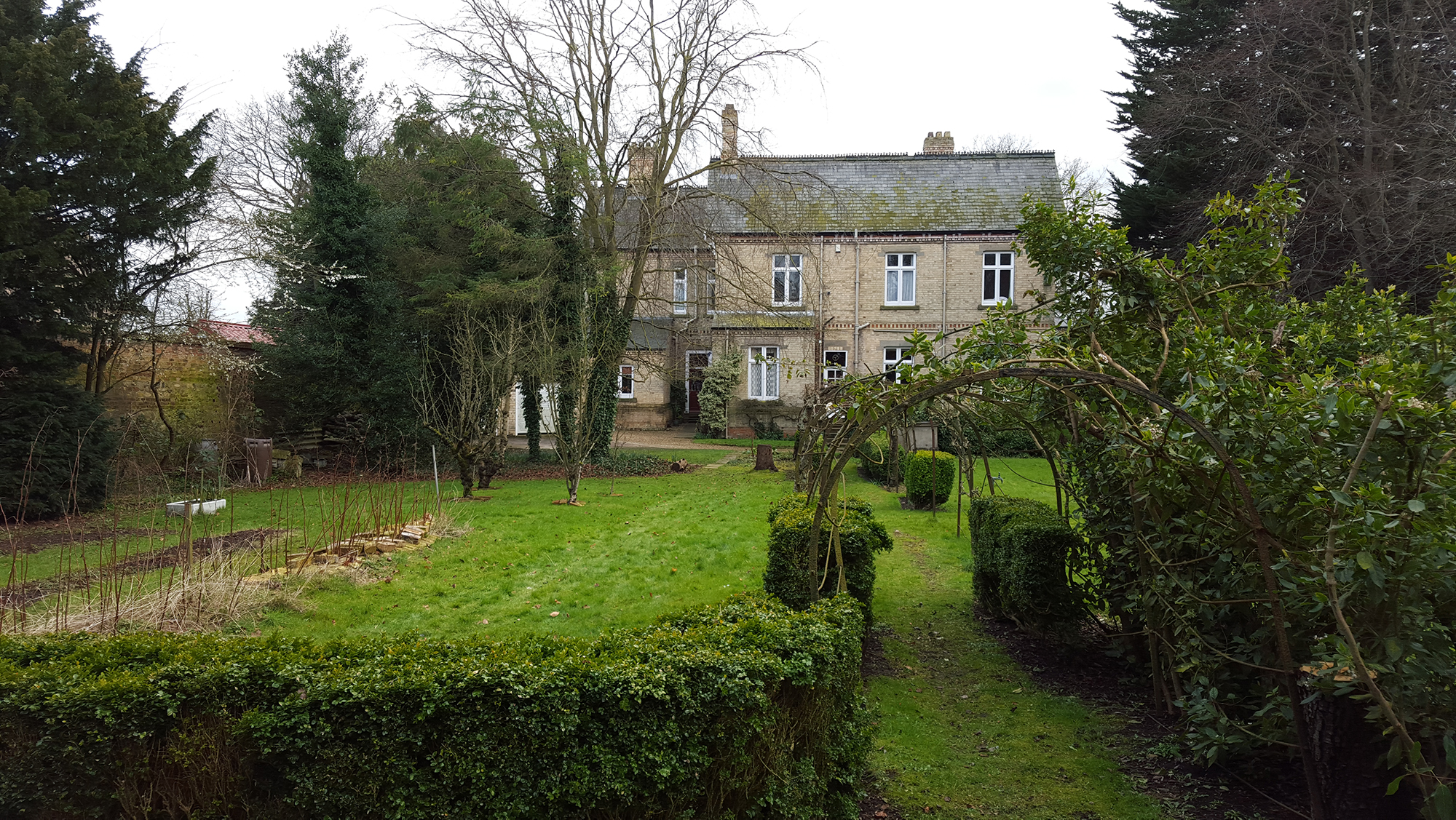
The site is currently host to a large residential dwelling found towards the south east corner along with detached garage and small outbuilding. The existing access to the site is through a narrow gateway that opens straight onto the road, with no room to pull forward to check it is safe to pull forward. Furthermore, the existing buildings date back to the Victorian era, which can be seen from the styling of the exteriors.
-
Existing Site Plan
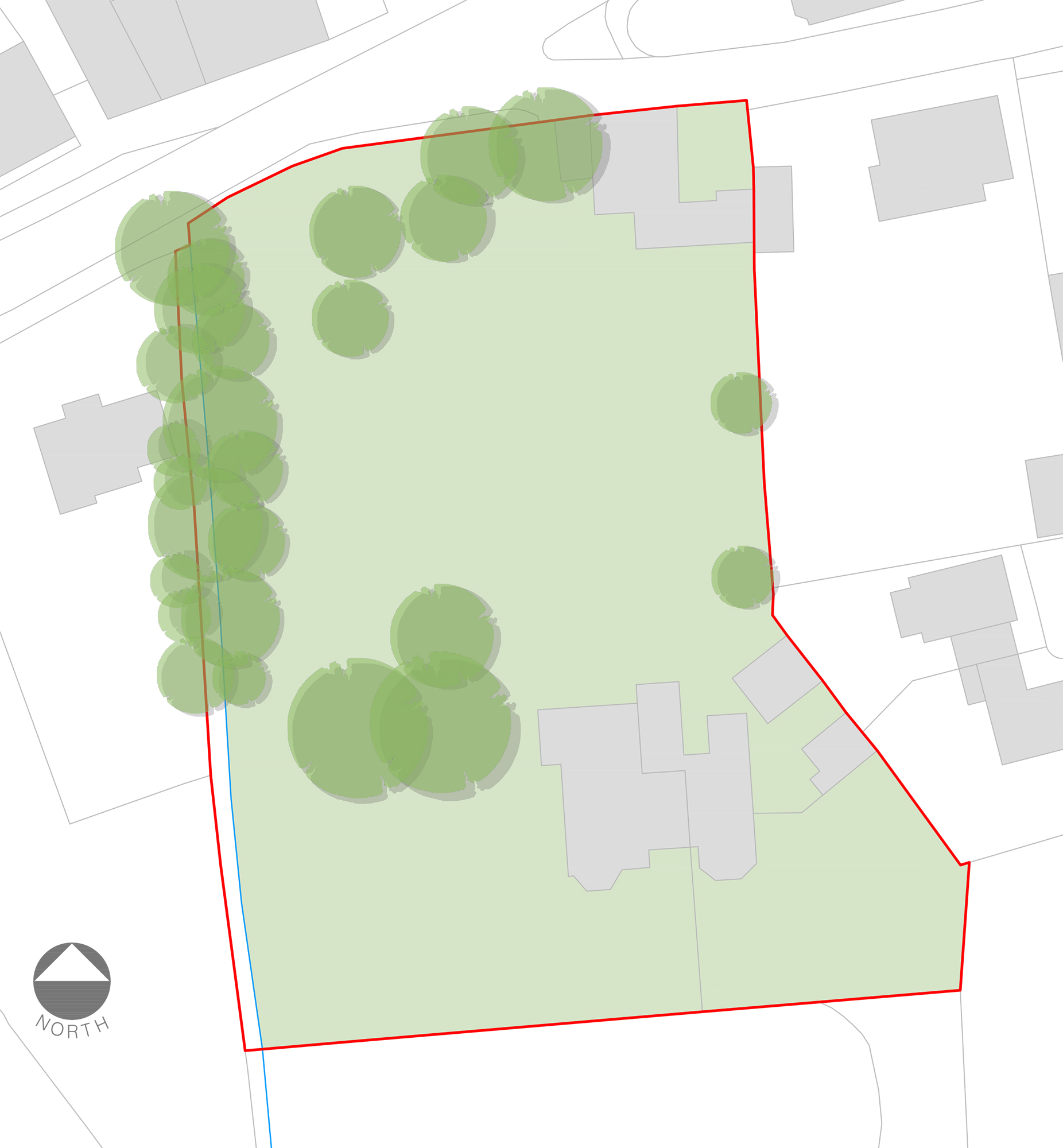
-
Proposed Site Plan
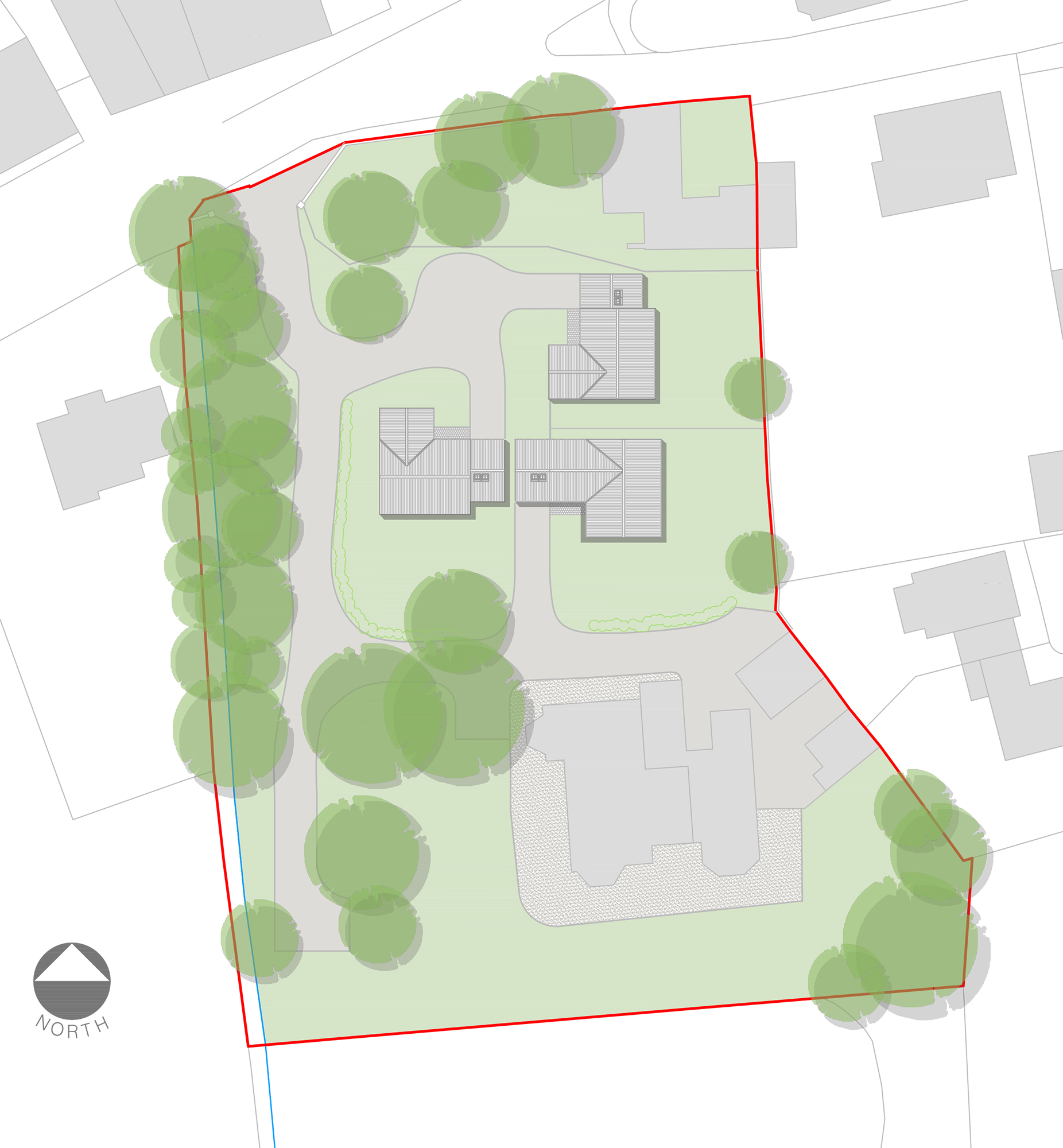
The scheme developed into the siting of three new dwellings within the curtilage of the existing property, providing well designed four-bedroom dwellings that would be sympathetic to the surrounding context and add a slightly more contemporary design to the local vernacular. The location of all three proposed dwellings was set out to provide adequate amenity space for dwellings of this size.
-
Proposed Plans for Dwellings One and Three

Dwellings One and Three are the same, with Dwelling Two being changed slightly in design in order to better sit within the site. On entering the properties, you immediately get a view through the main living spaces into the rear gardens. The separate study areas are positioned away from the main living areas to give some privacy for those wanting to get some peace and quiet. The open plan living/dining/kitchen areas all look out onto the gardens, with large sliding doors offering the opportunity to use the whole indoor and outdoor area as one. At first floor, all main bedrooms feature an en-suite shower room above the garage. This helps to reduce the footprints of the dwellings and reduce the massing. A further three good sized bedrooms and bathroom are accessed off a central landing that is lit from a tall, stairwell window.
-
Proposed Elevations for Dwellings One and Three
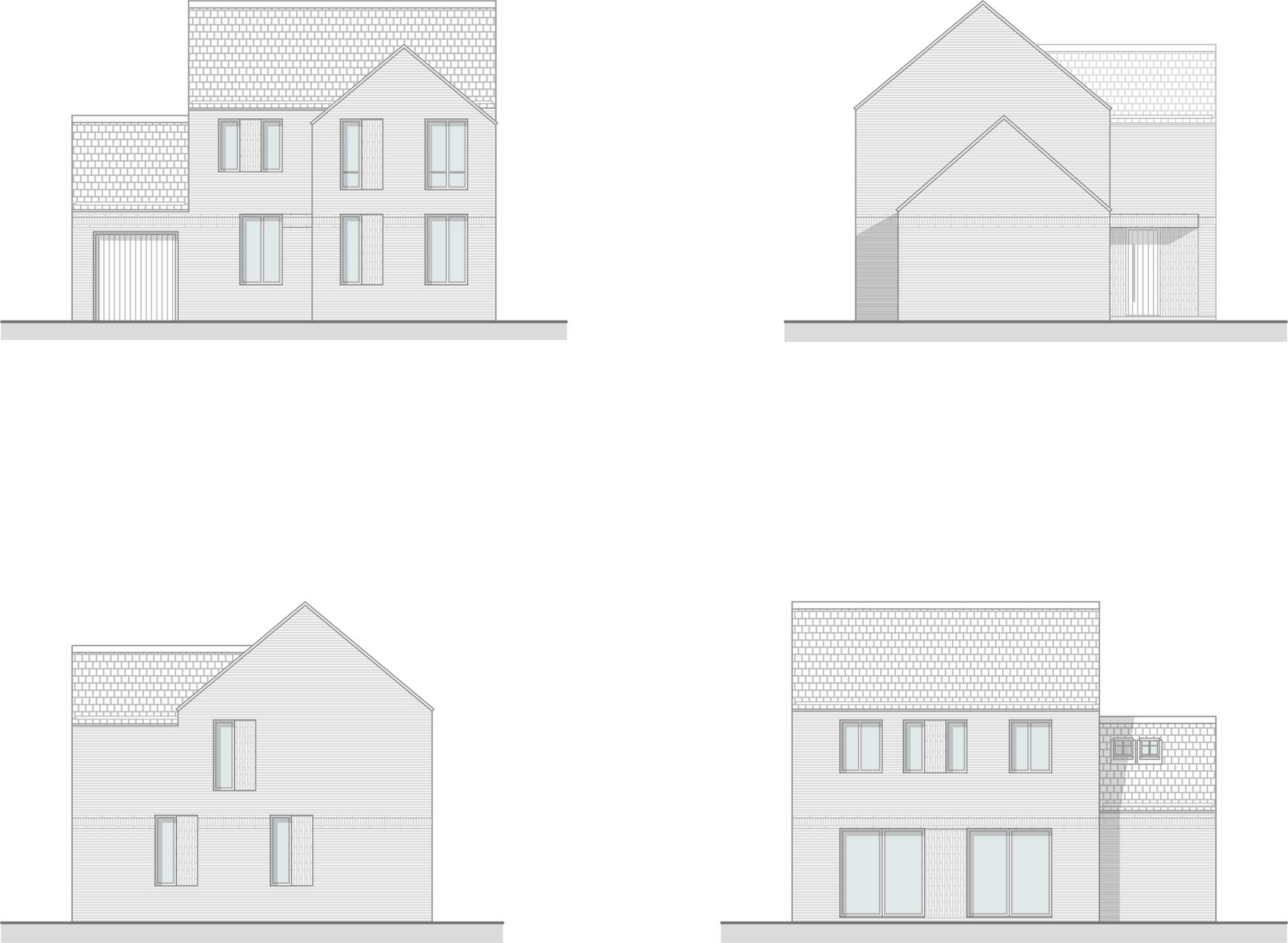
The overall appearance of the dwellings has been derived from the existing dwelling on site. The vertical emphasis of Victorian properties to give a sense of grandeur aesthetically, but also functionally to allow more light into rooms, is adapted for the design of the openings within the new dwellings. All windows to the front elevations of the dwellings are to the same proportions as those of the existing dwelling, but with a simple frame as not to draw attention.
-
Proposed Plans for Dwelling Two

-
Proposed Elevations for Dwelling Two
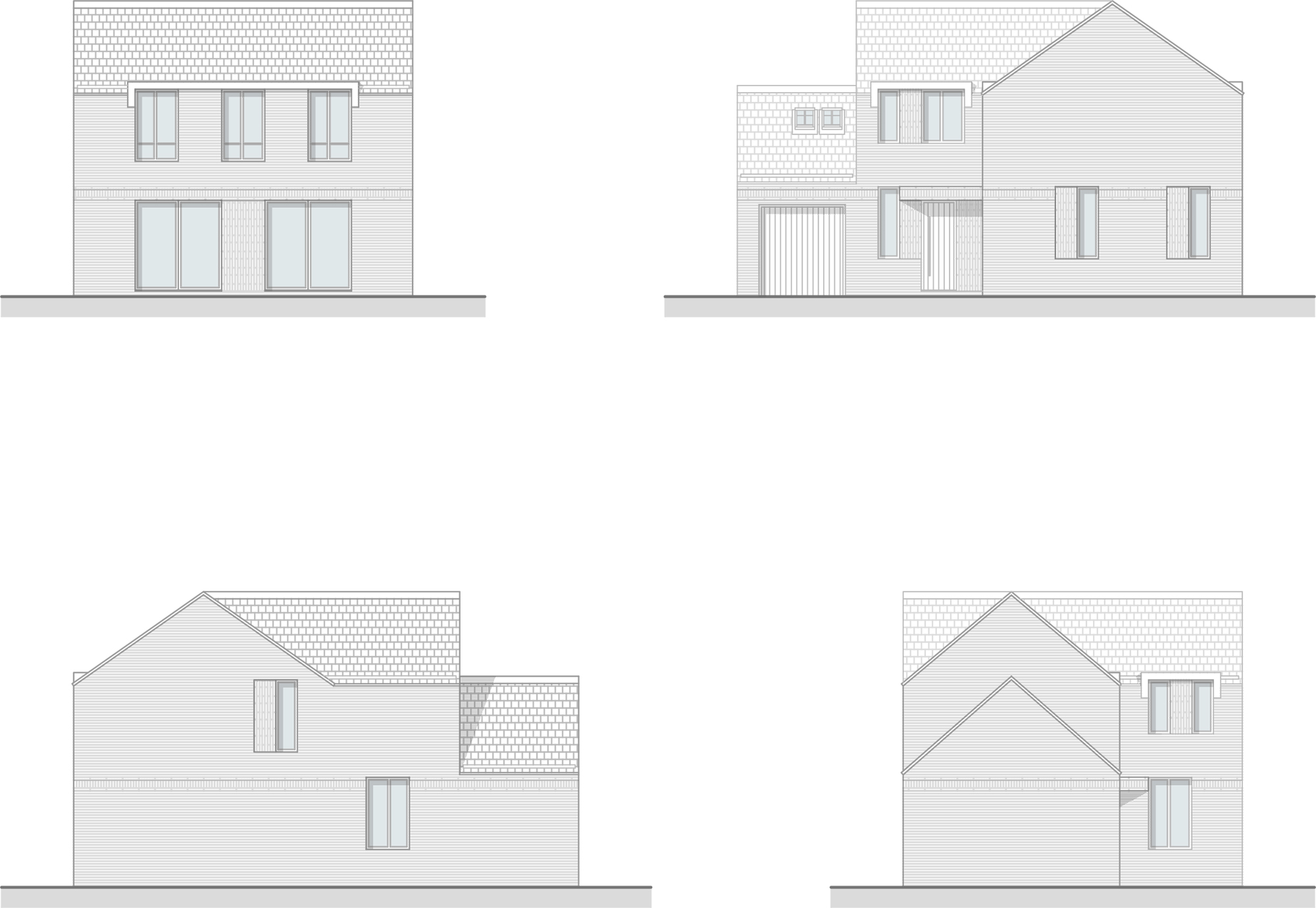
-
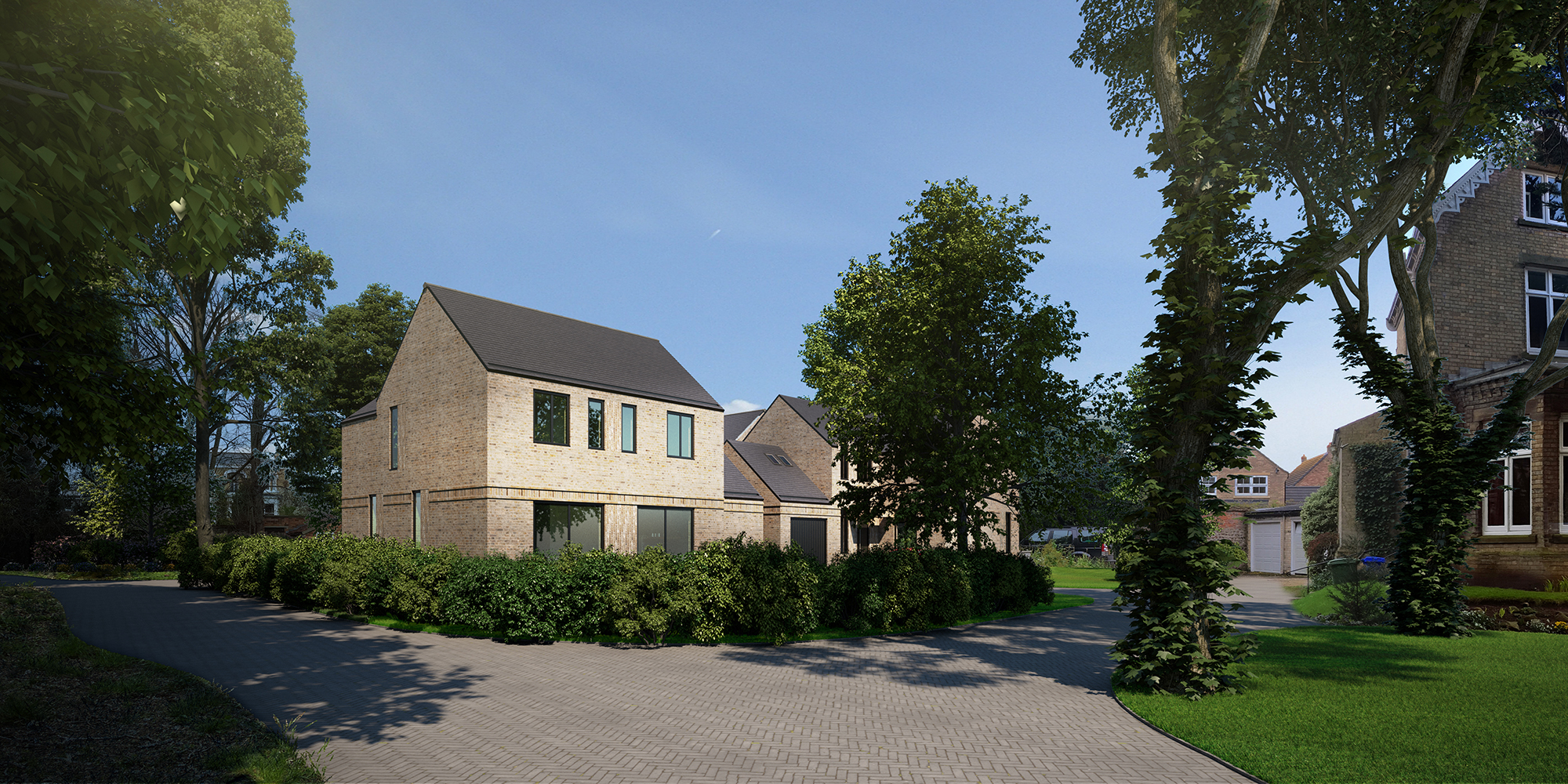
- Next project
-
Chanterlands
Residential / Kingston Upon Hull
-
