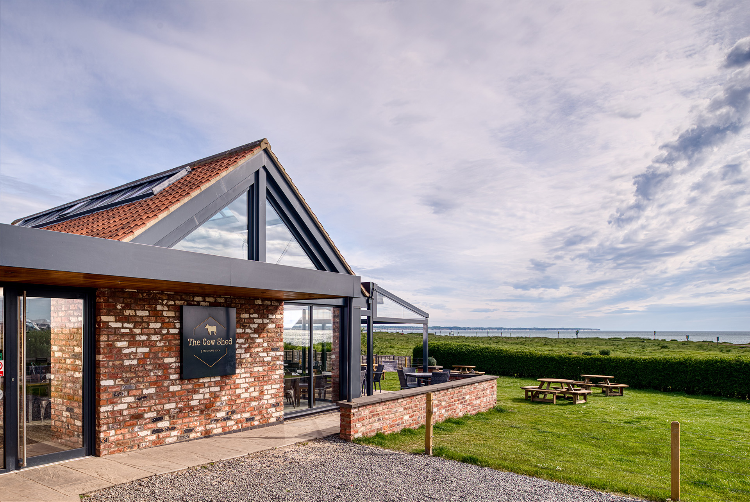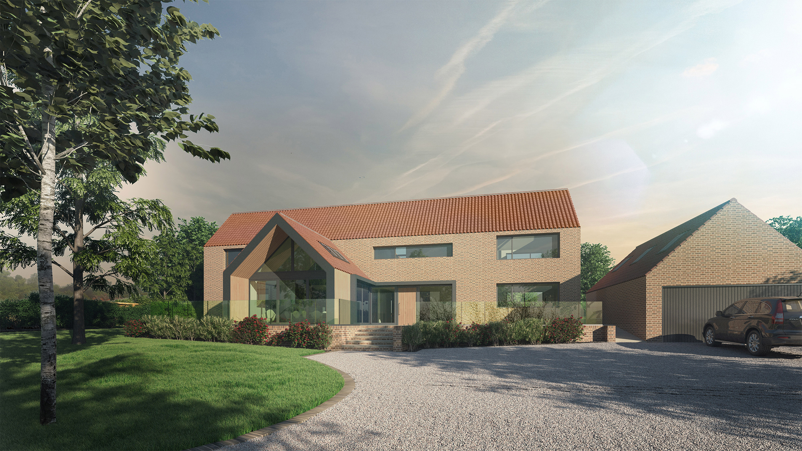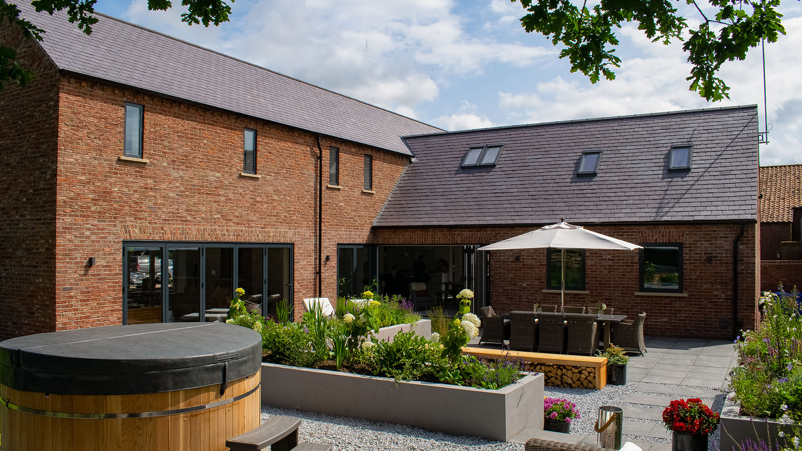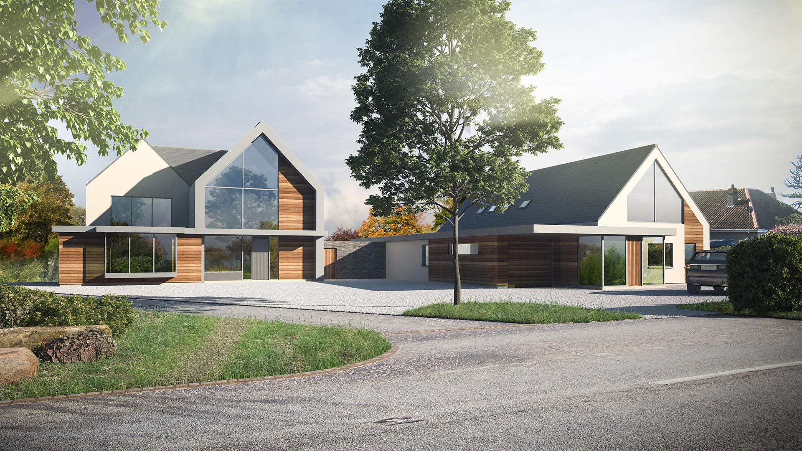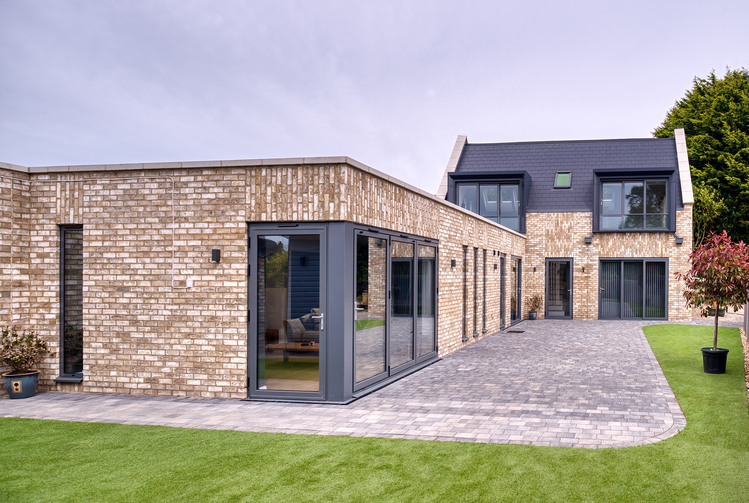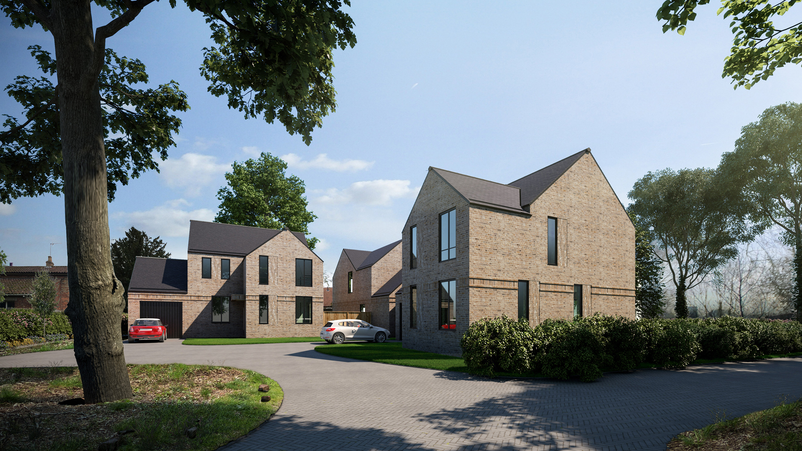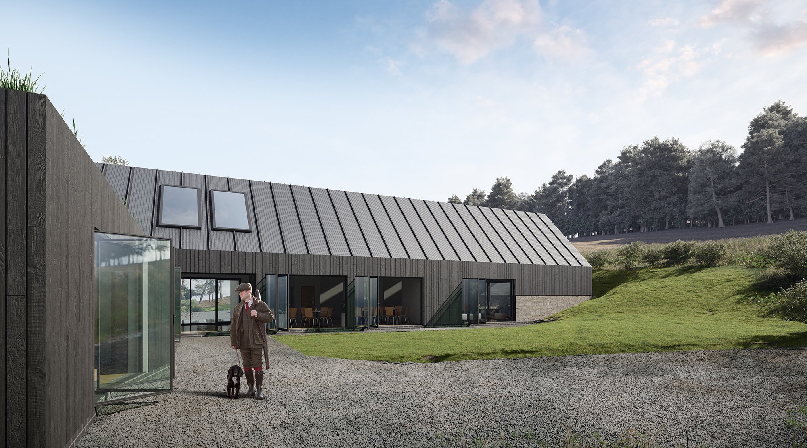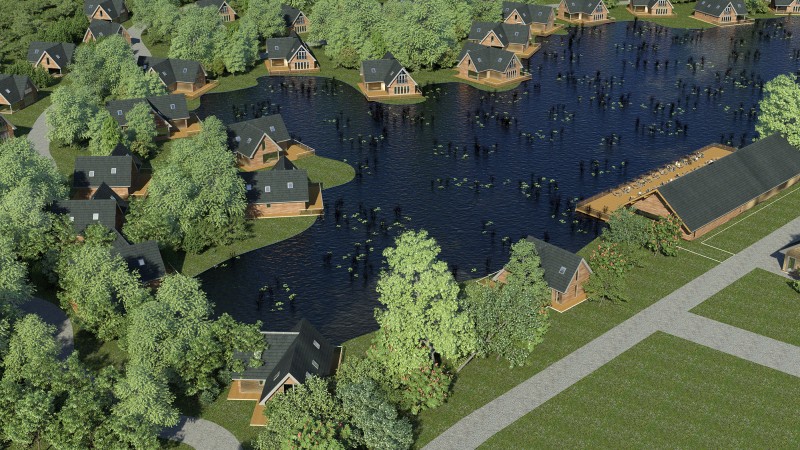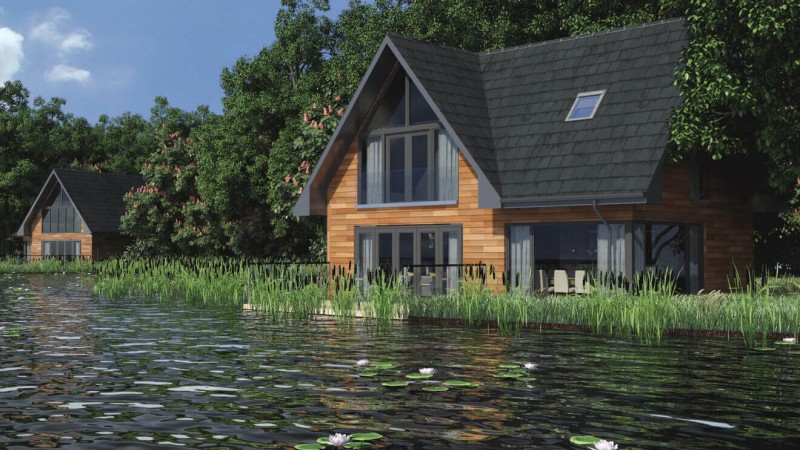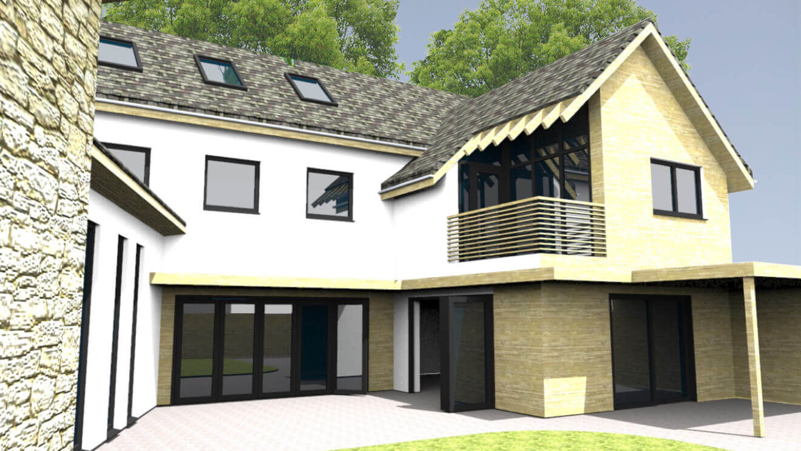
Chanterlands
- Residential
- Kingston Upon Hull
- Work Stage 3 - Developed Design
-

The design provides ample space at first floor for four double bedrooms - two of which are ensuite - and a family bathroom. The master suite has its own personal balcony with views into the courtyard.
-

We decided to orientate the dwelling to give the limited outdoor spaces maximum sunlight, situating the house on the Northern boundary. A canopy has been utilised around the living areas to reduce solar gain in the summer months and this has been elongated at the back of the house to allow a covered outdoor seating area.
-
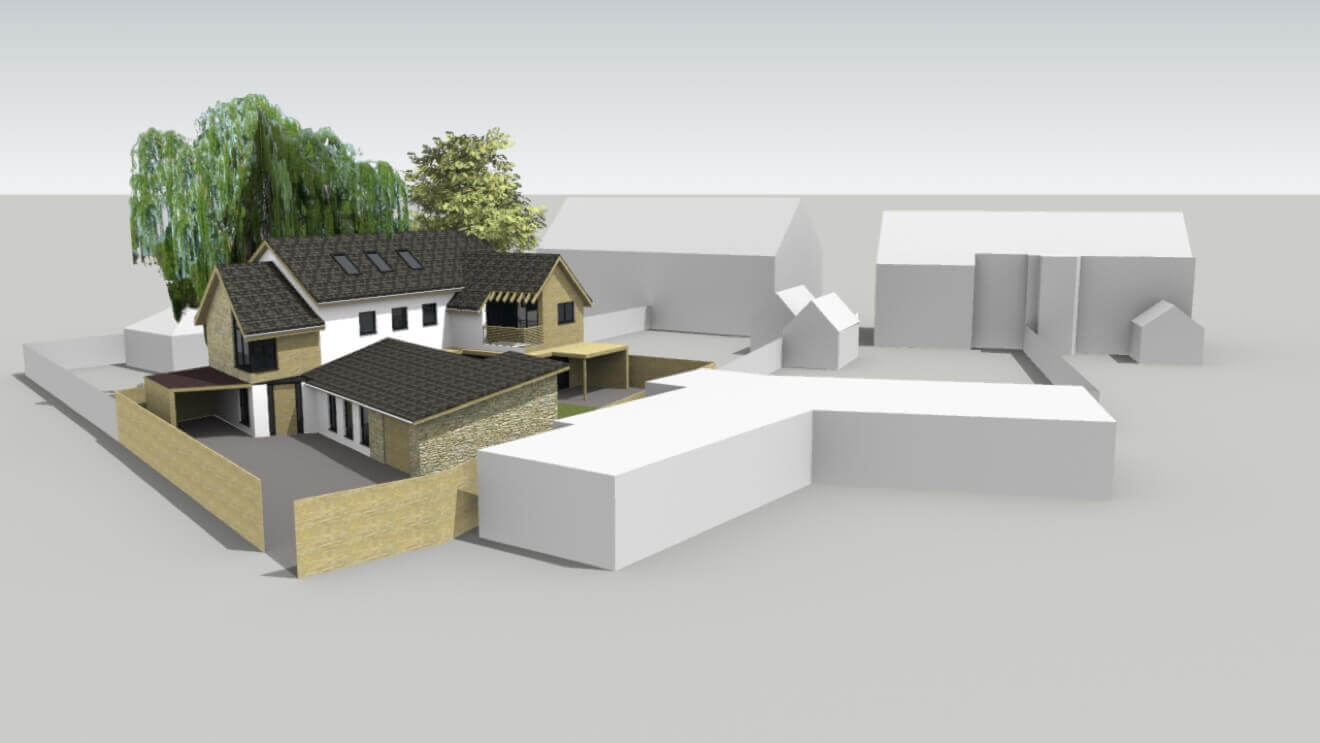
Using a flowing and open ground floor plan allowed the entire ground floor to respond to the courtyard and maximise the potential for indoor/outdoor living. However, we also used pocket door systems to so that, if desired, more enclosed intimate spaces could be created. To promote privacy a single storey leg was added to enclose the courtyard which incorporates a garden/hobby room and garage. This also increases the security of the site.
-
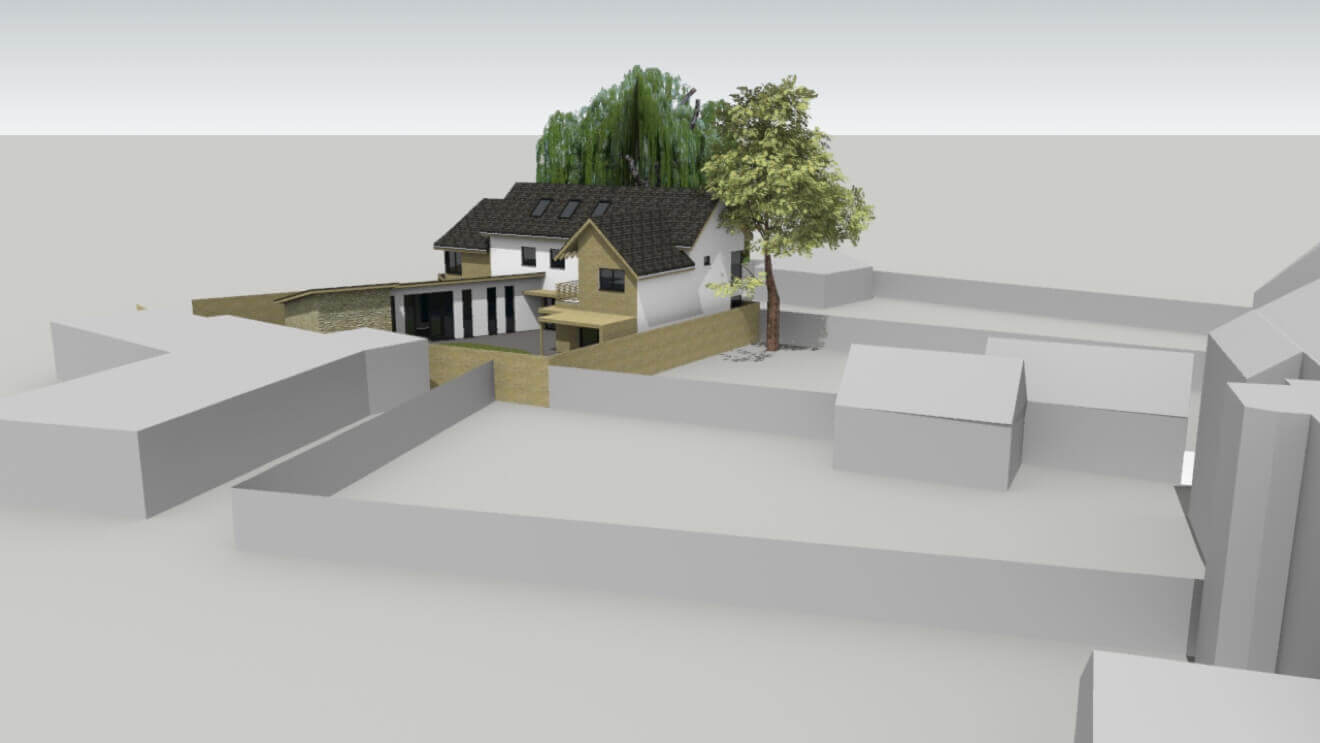
-
Proposed Elevations
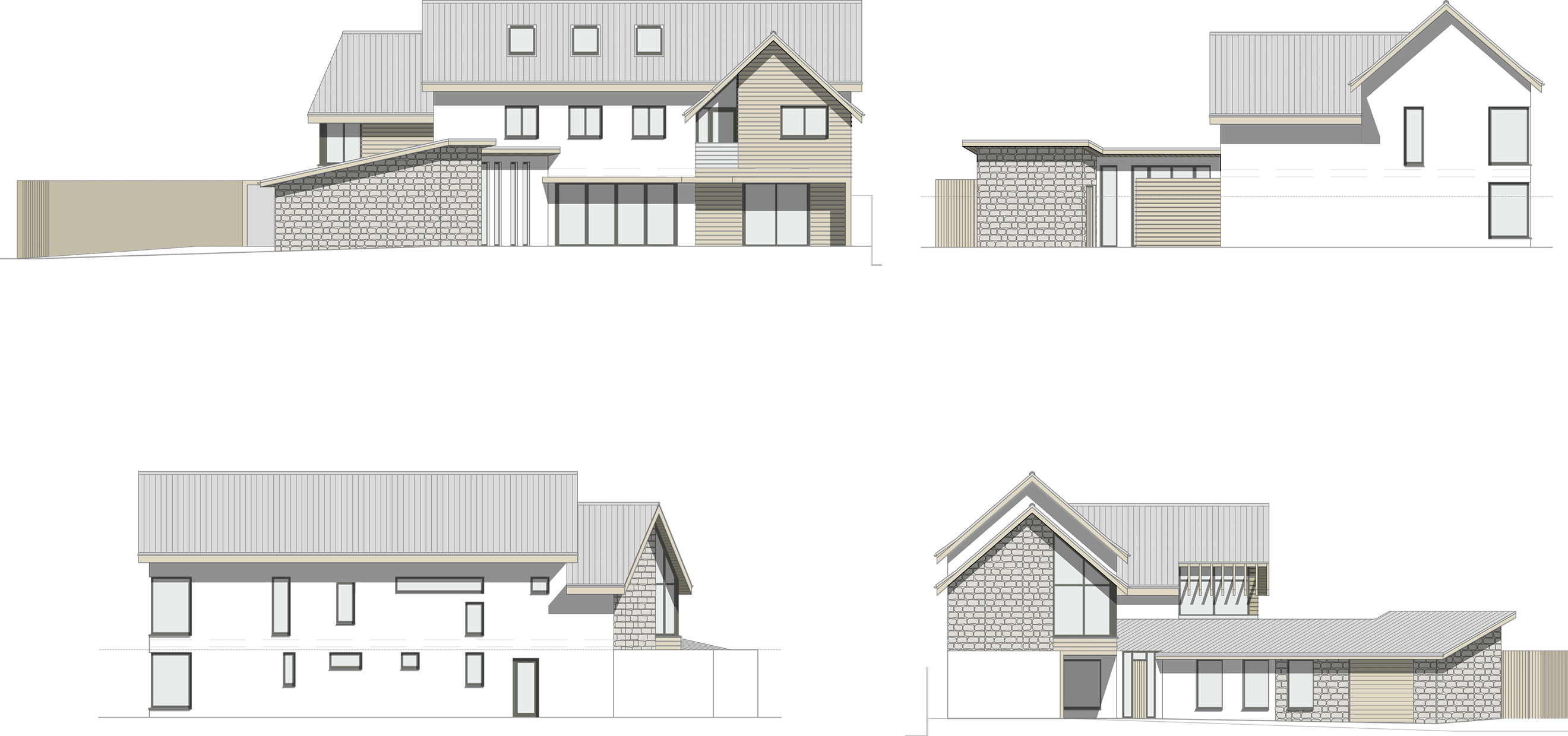
-
Proposed Sections
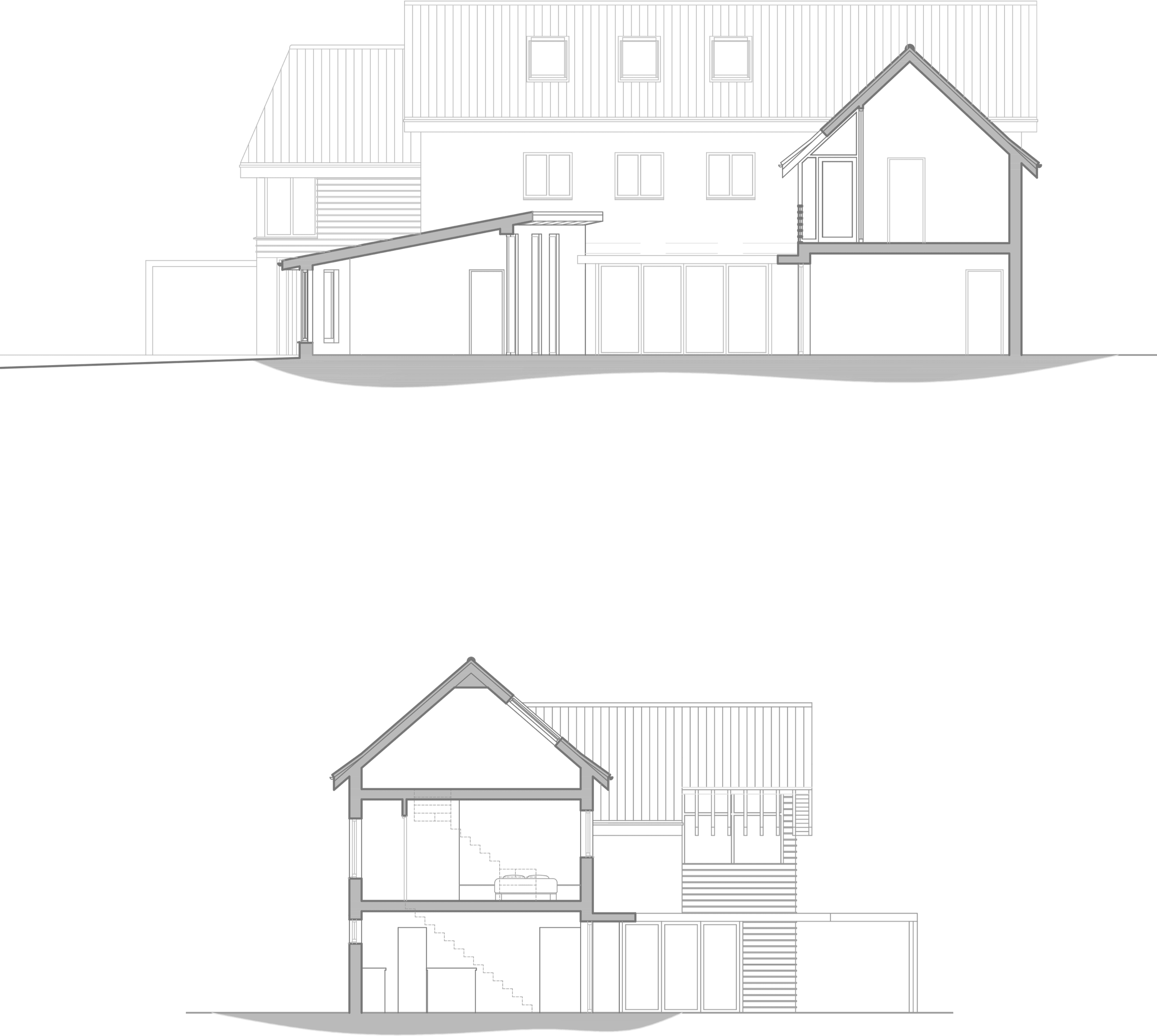
-
Proposed Site Plan

-
Proposed Plans

