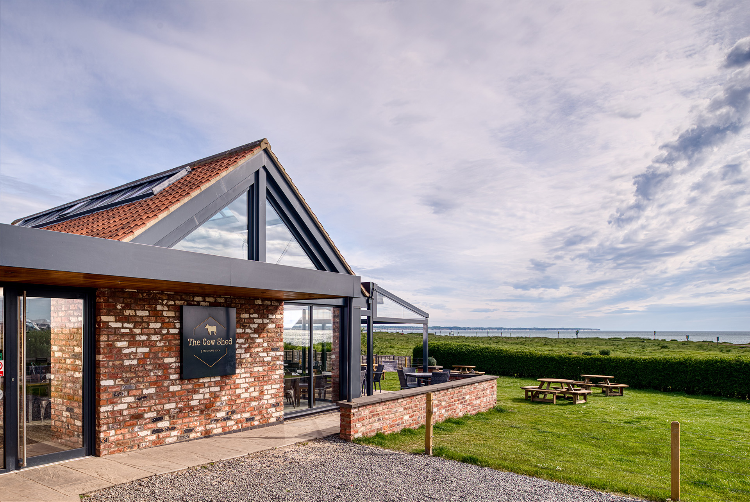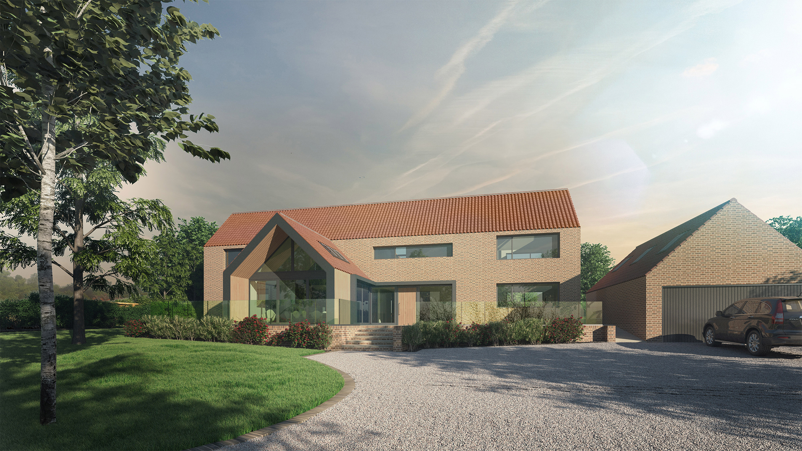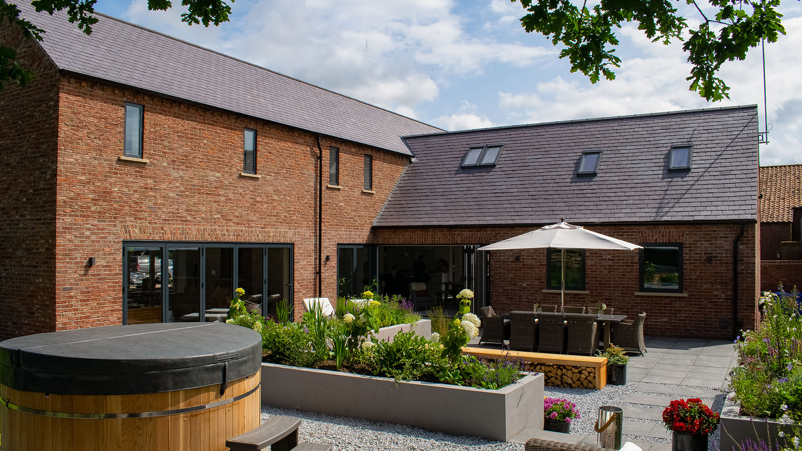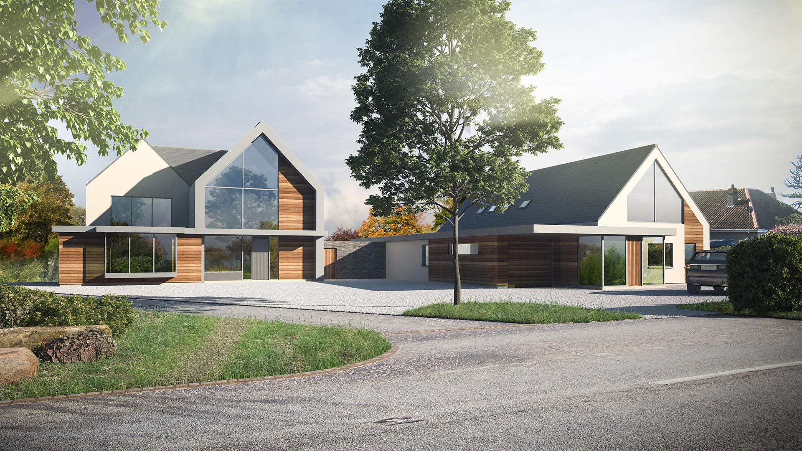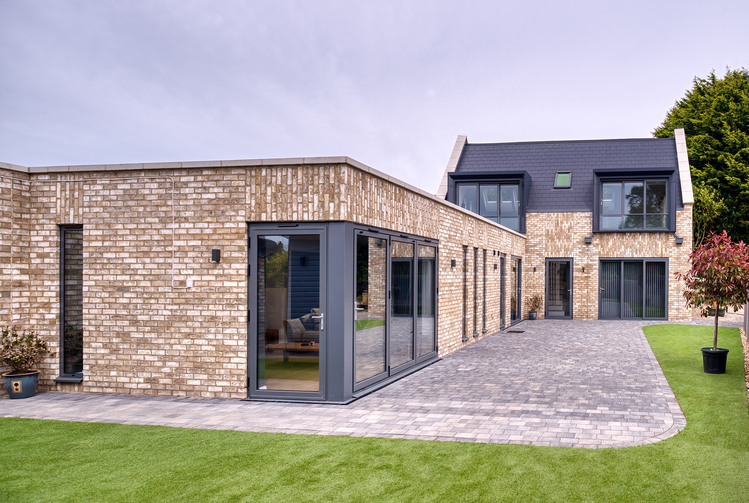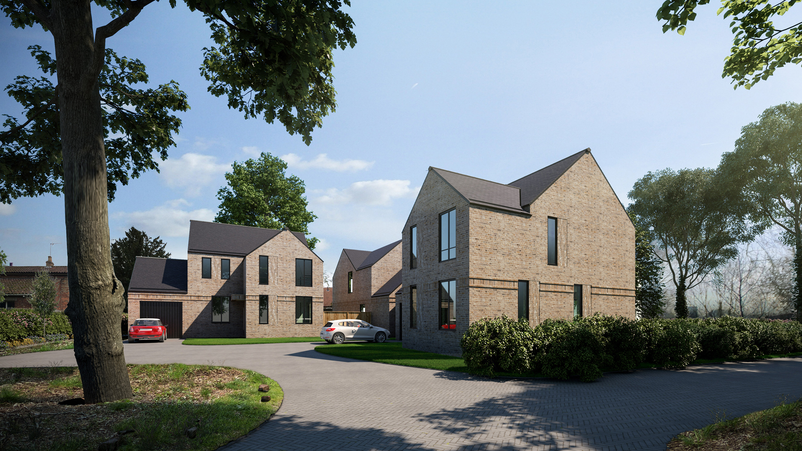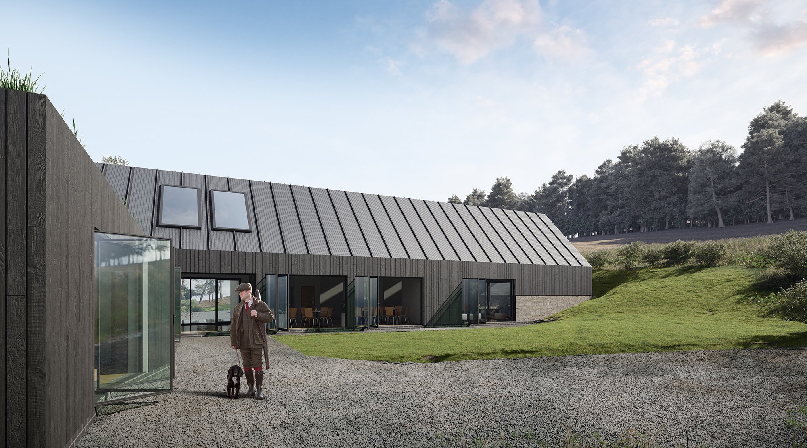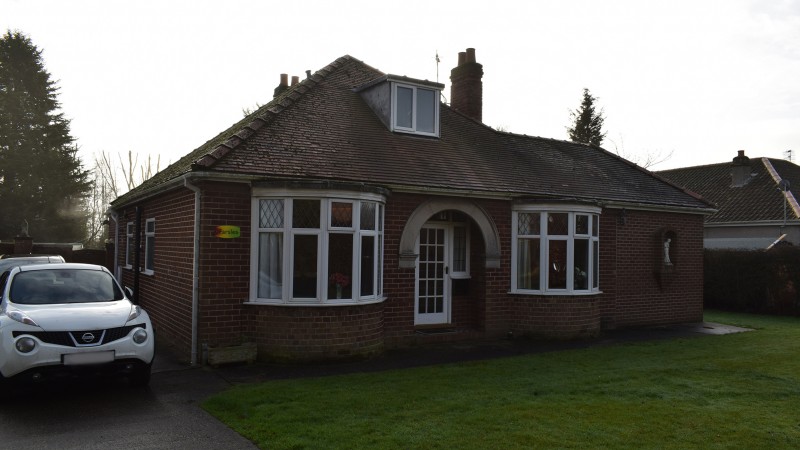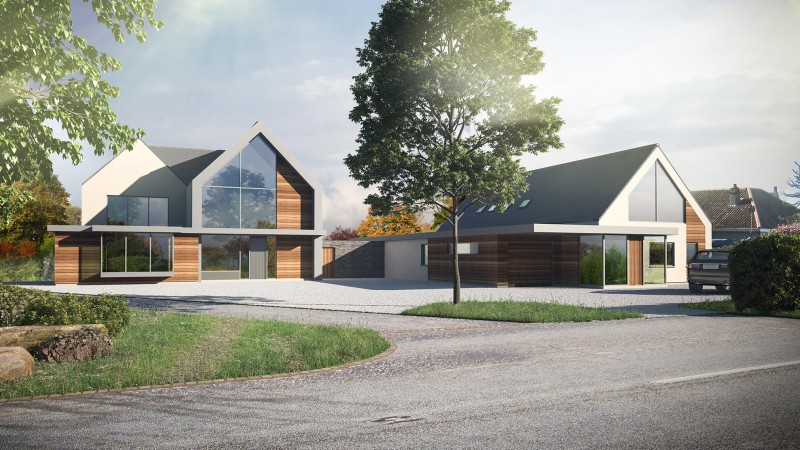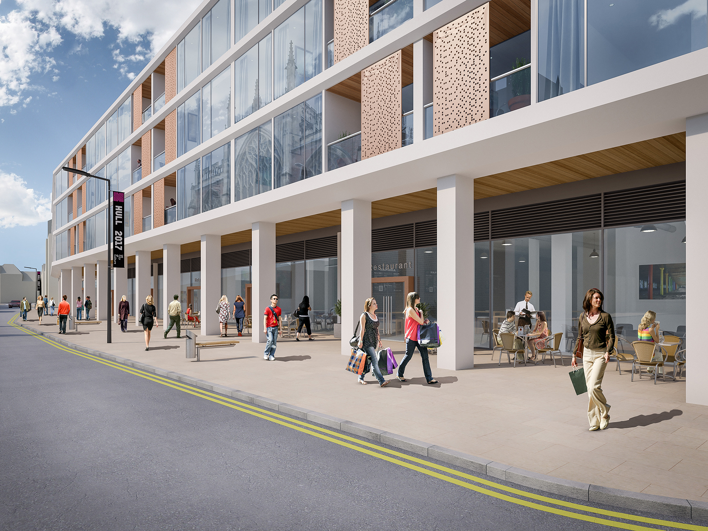
King William House
- Leisure
- Hull City Centre
- Work Stage 3 - Developed Design
-
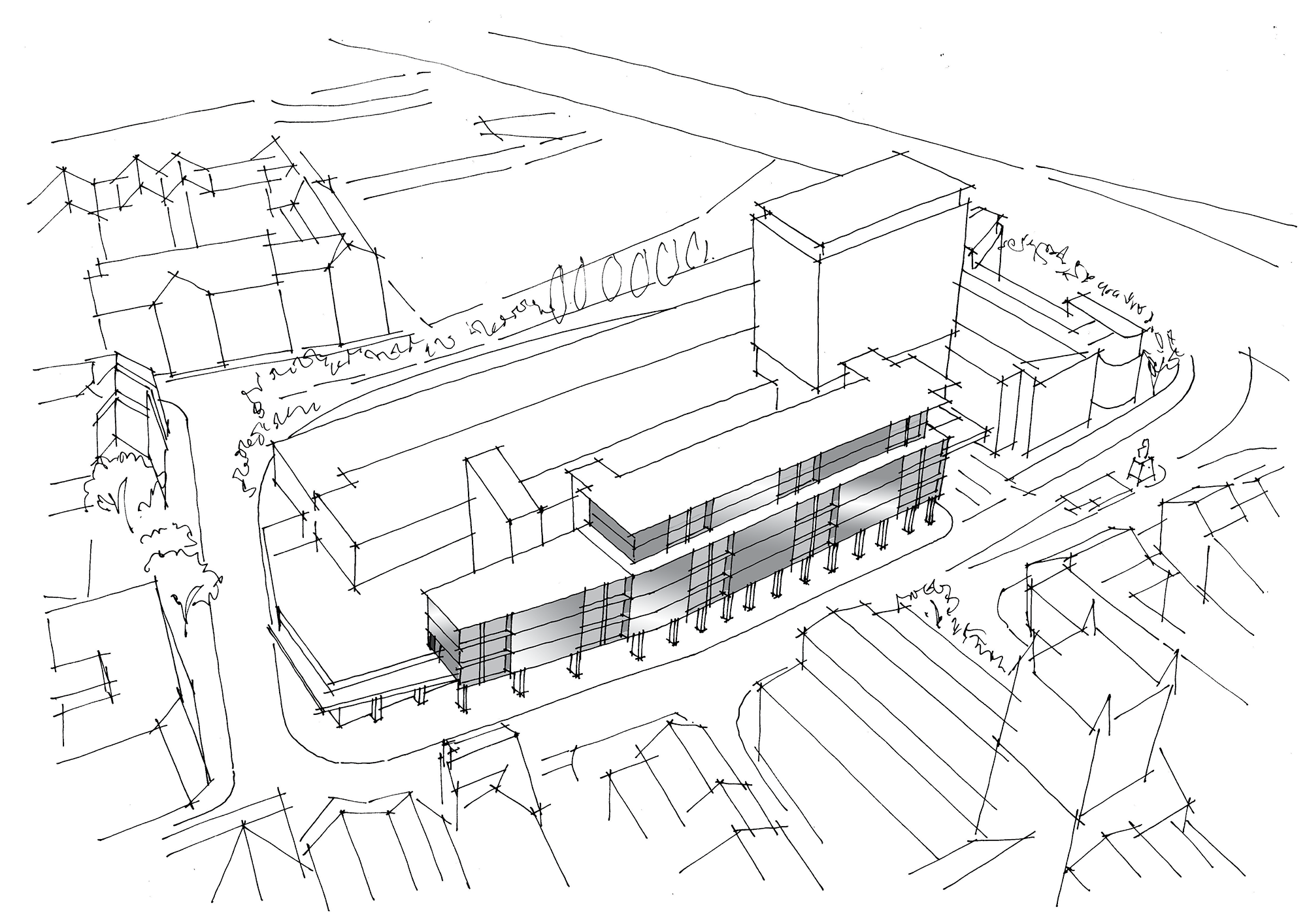
Located on a major route into the city centre, King William House sits directly adjacent to Hull Minster and close to the bustling regeneration of the Fruit Market. Originally designed in the 1960’s, the reflective, gold tinted fenestration had become dated, though still offered a mirror image of the Minster. Undertaking initial design ideas and survey of the building formed a major part of the early conceptual studies. Liaising with the client and speaking with Hull City Council and Historic England during this initial design stage enabled feedback to be given on ideas and a firm brief and direction confirmed.
-
Existing View
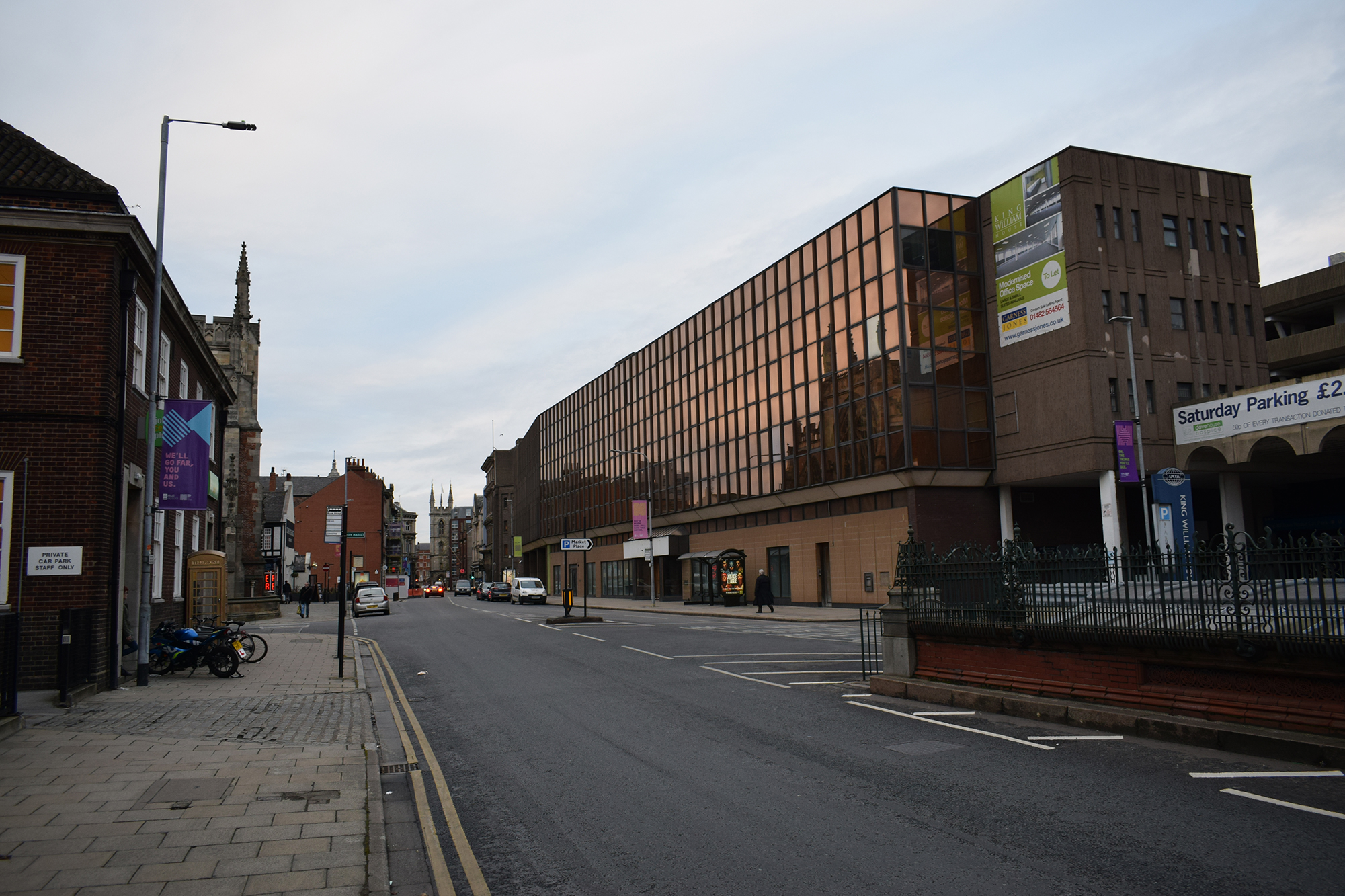
Utilising the large ground floor units, the proposals looked at creating a promenade of retail and leisure offerings, leading from the Old Town to the Fruit Market and providing a key link between the two areas. The three floors above this would be divided into one- and two-bedroom apartments with balconies looking out onto the Humber Estuary and the Minster, allowing much needed city centre living.
-
3D Visualisation Provided by Glass Canvas
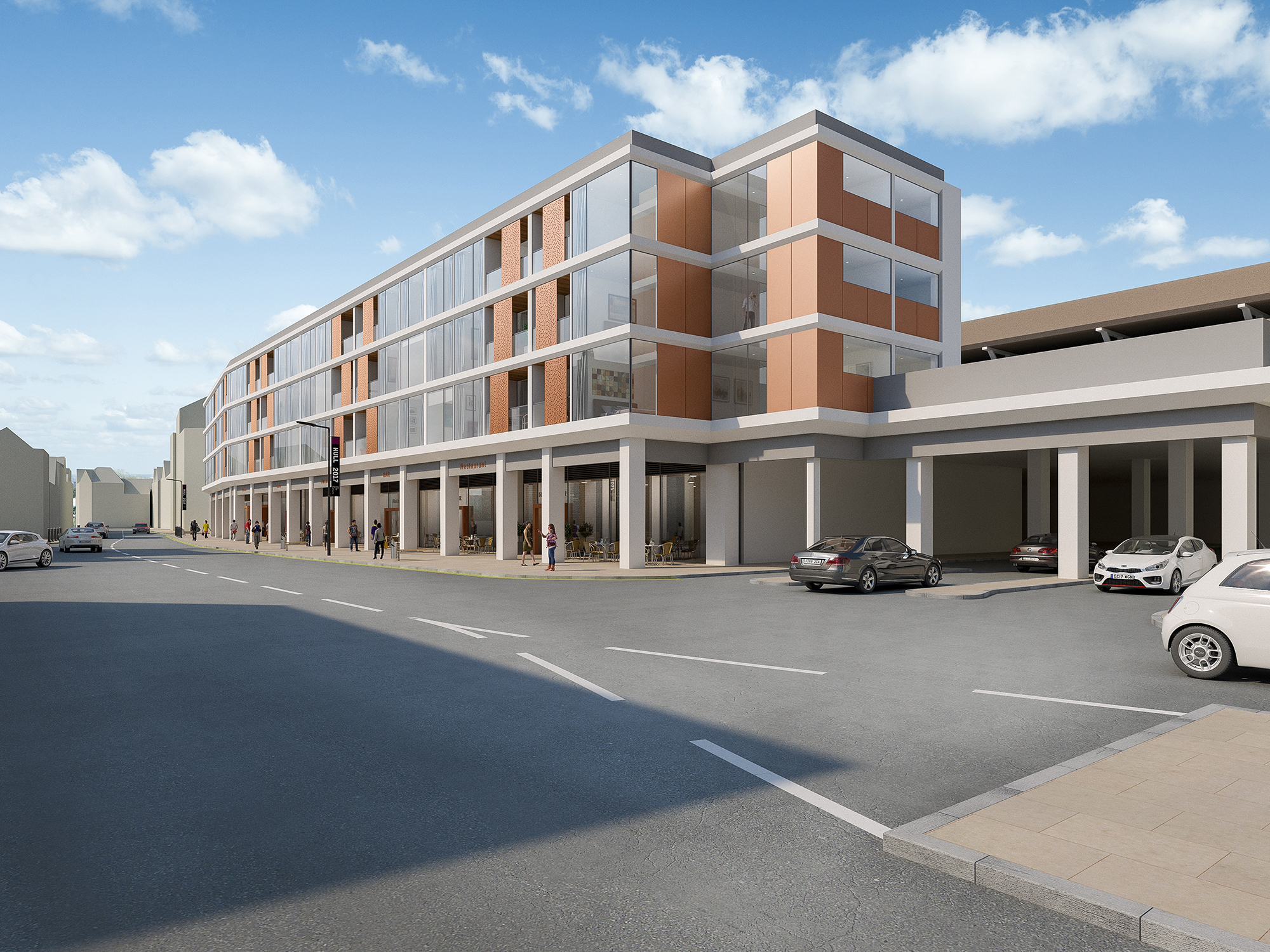
-
Existing View
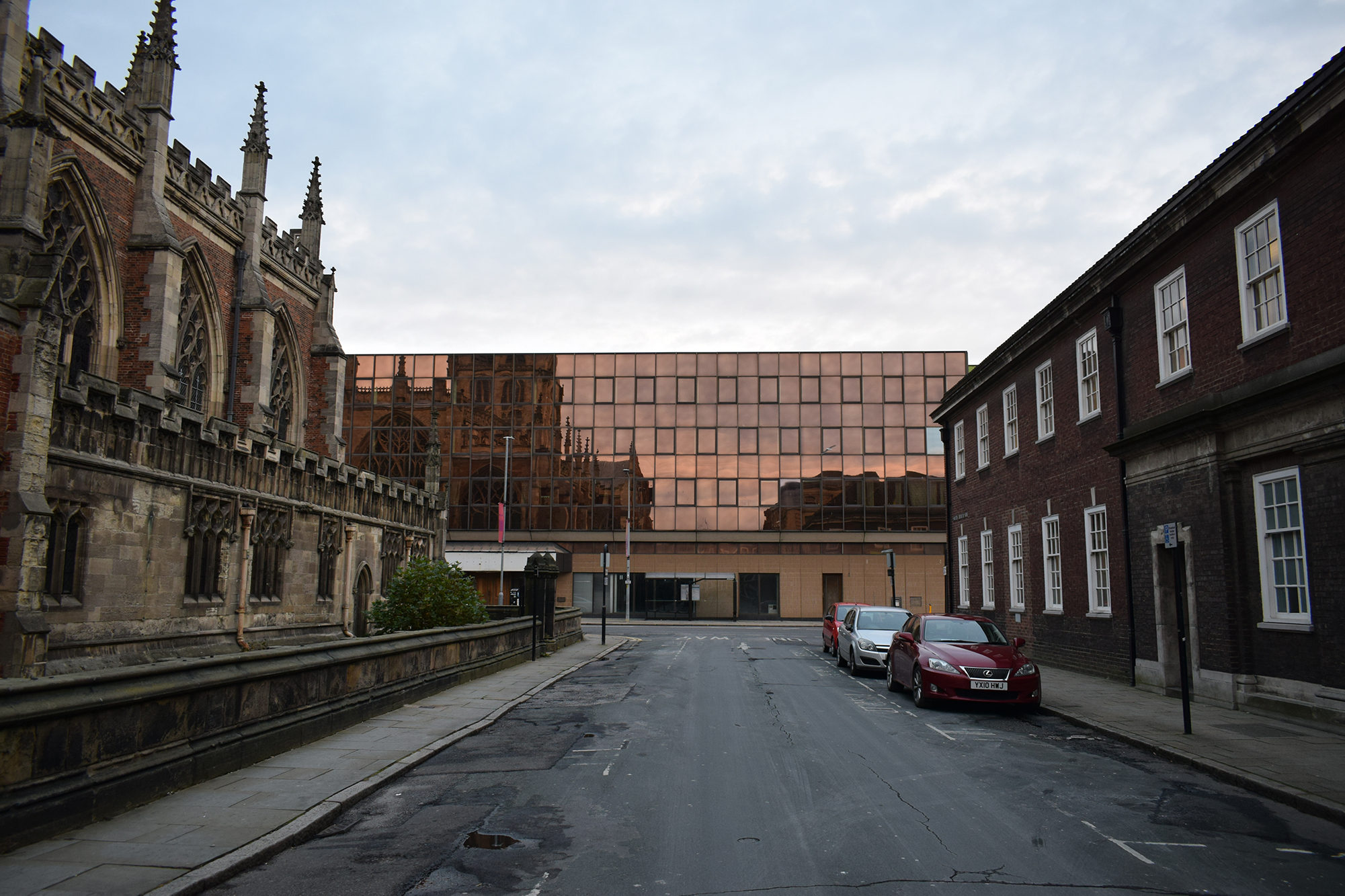
-
3D Visualisation Provided by Glass Canvas
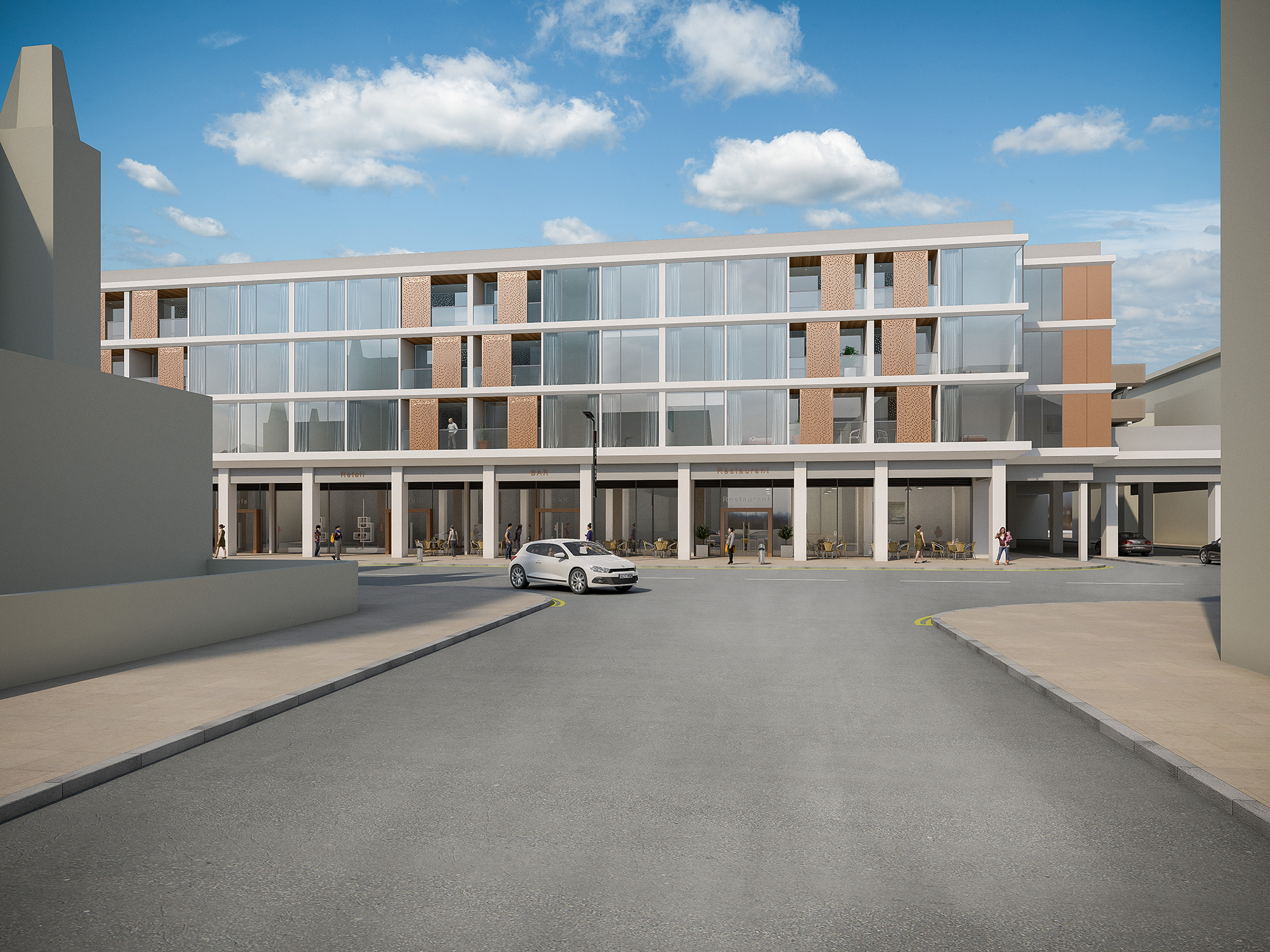
Tasked with updating the dated elevations facing the Minster, our proposals involved a mix of large areas of glazing broken up with set back balcony areas featuring perforated sliding screens. These screens were to be bronze in appearance to reference the previous glazing system but would also add a dynamic element to the main elevation, adding interest and functionality of shading at the same time.
-
Existing View
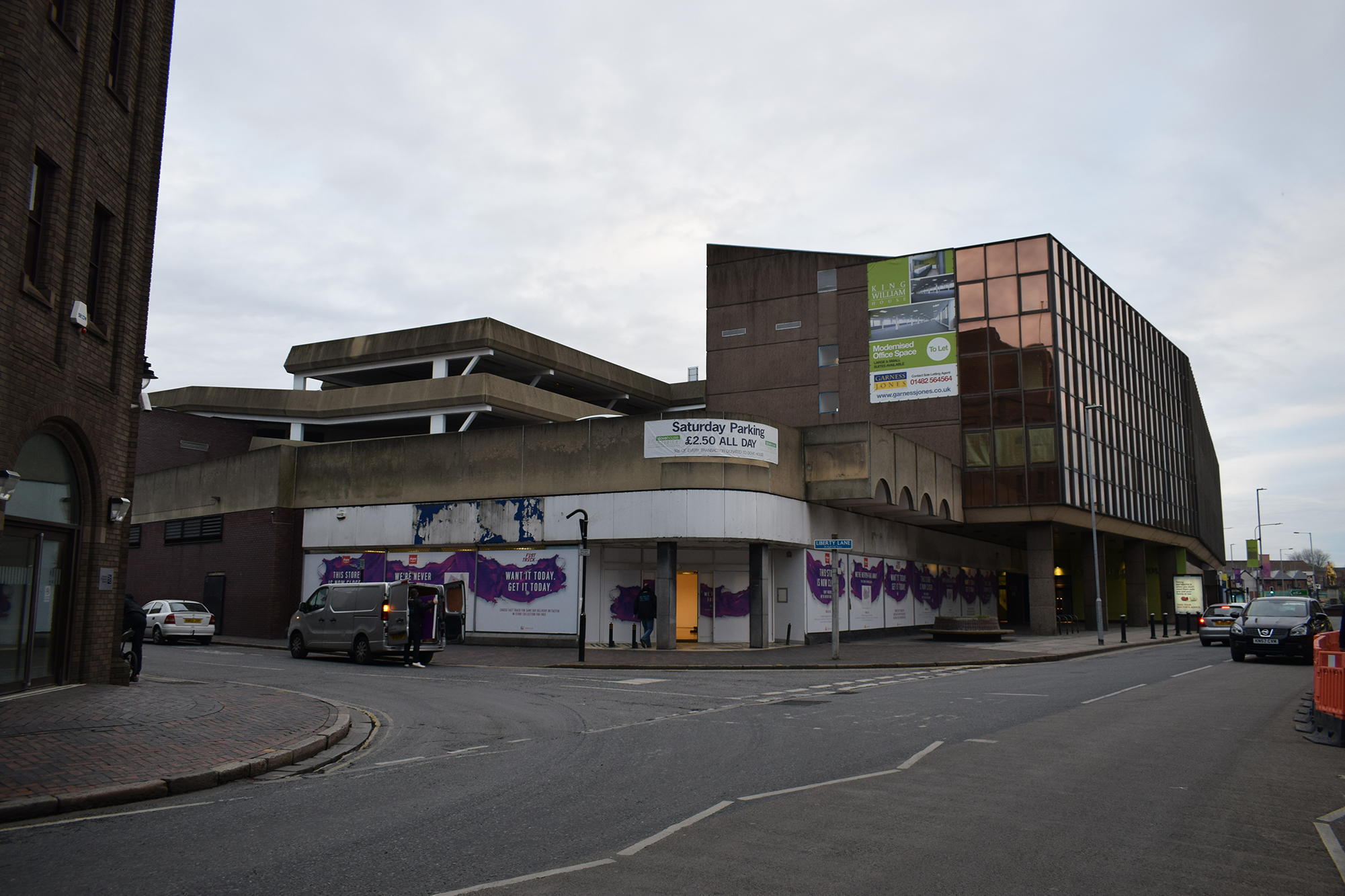
-
3D Visualisation Provided by Glass Canvas
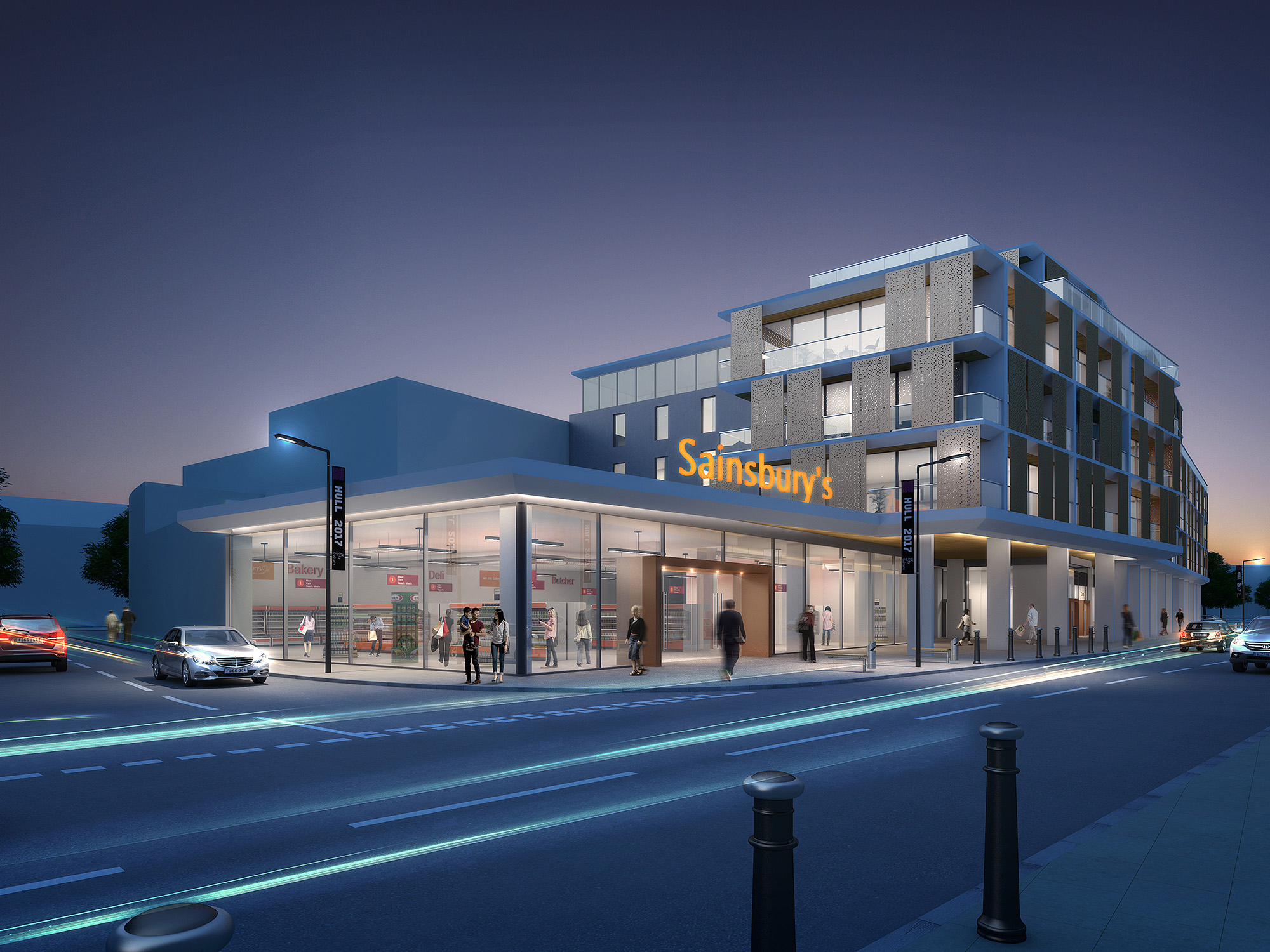
GBA were not involved with the project after Work Stage 3 due to the client deciding to use a Design and Build procurement route.
- Next project
-
Farslea
Residential / Brandesbuton, East Yorkshire
-
