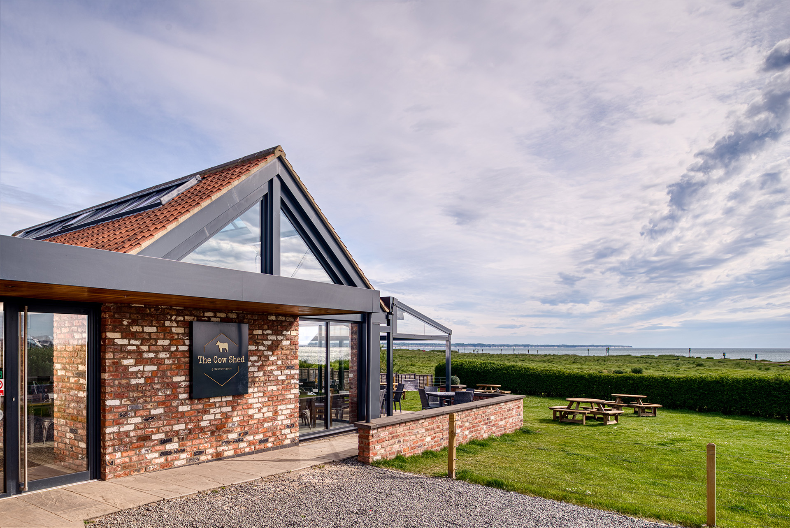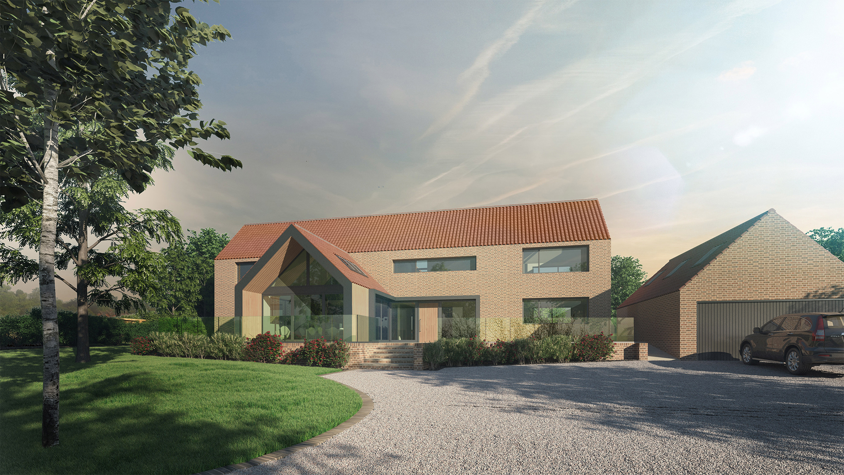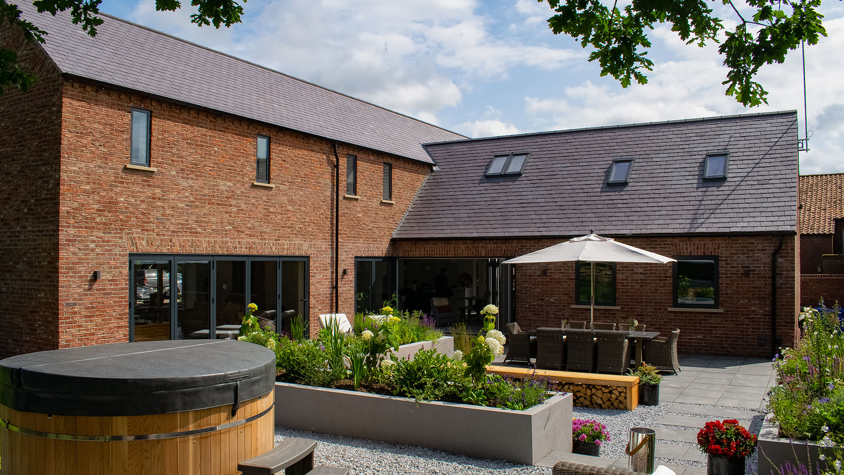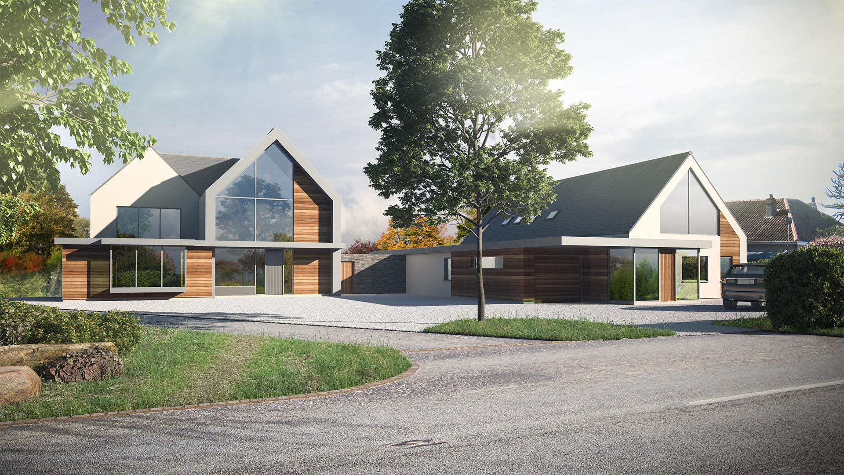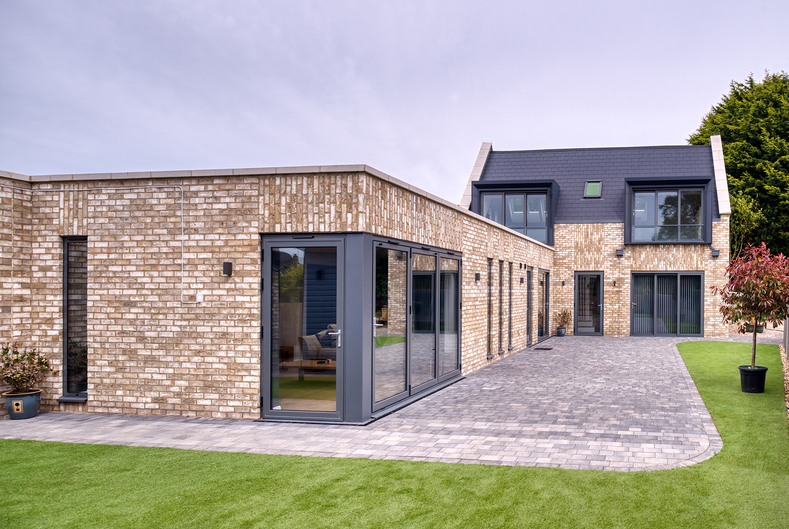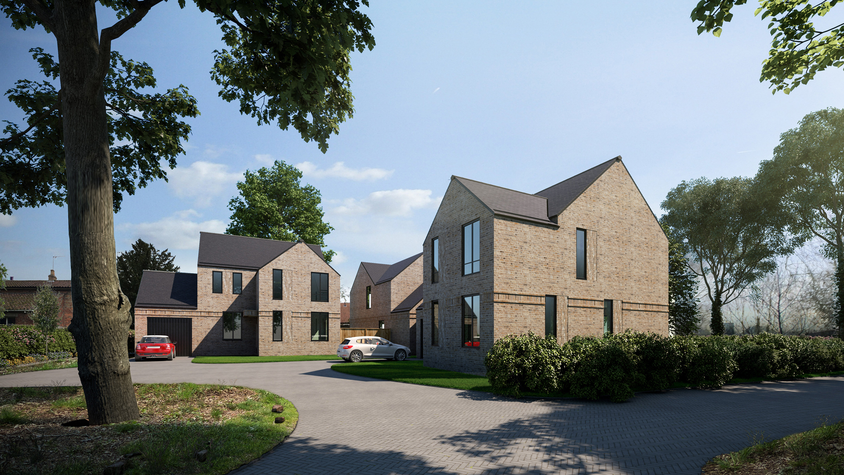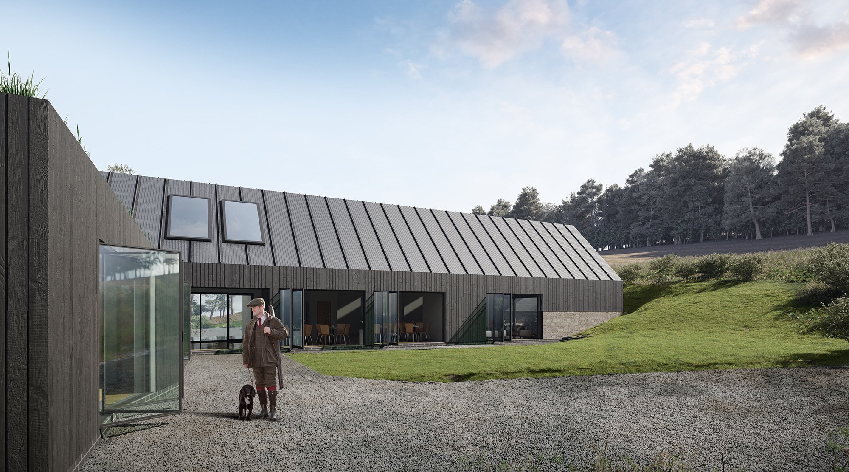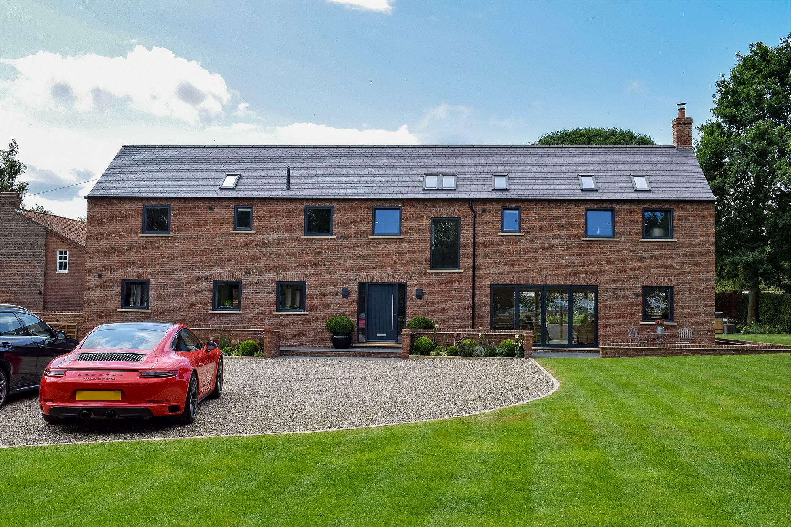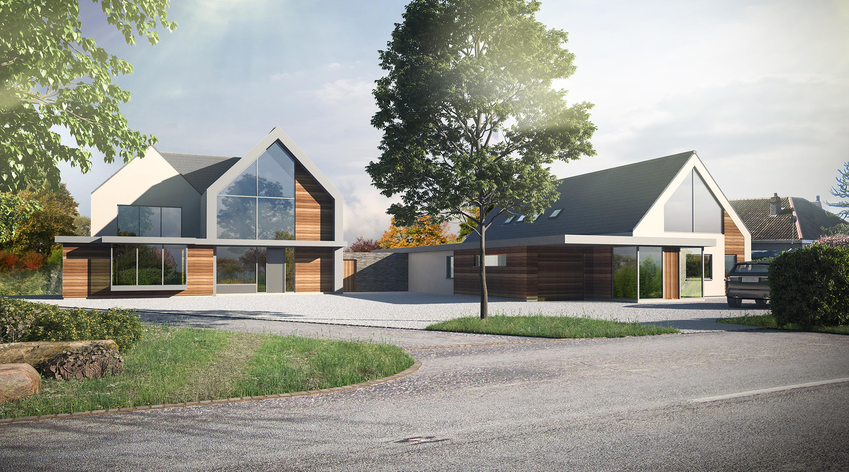
Farslea
- Residential
- Brandesbuton, East Yorkshire
- Work Stage 5 - Construction
-
Existing Front Elevation
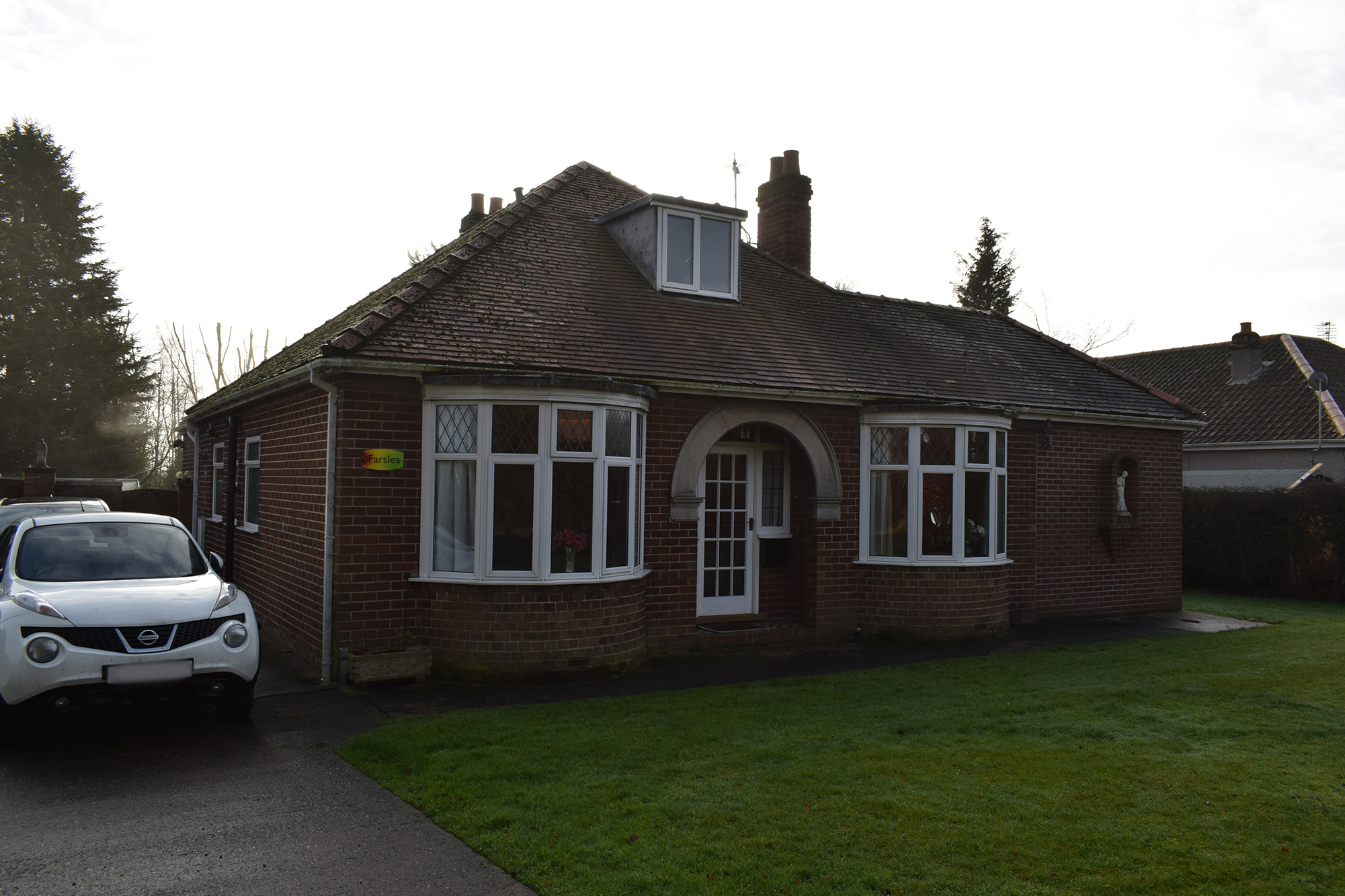
We have created a modest new house with three bedrooms. Two of these are situated on the ground floor and share a shower room with the Master Suite being the only thing at first floor. The Master suite has a balcony with views to the open countryside beyond. The large mezzanine landing has enough room to be an office and enjoys views through the glazed living area gable and down into the double height Kitchen/Living/Dining Area. The mezzanine also obscures the view of the double height space when you enter through the front door meaning you do not get the full effect until you walk up the stairs and look down or until you pass under the mezzanine in the double height space, adding a further sense of drama. The open plan living space offers flexible modern living with large sliding glass doors to either side allowing the space to be opened up to the countryside around.
-
Existing Site Plan
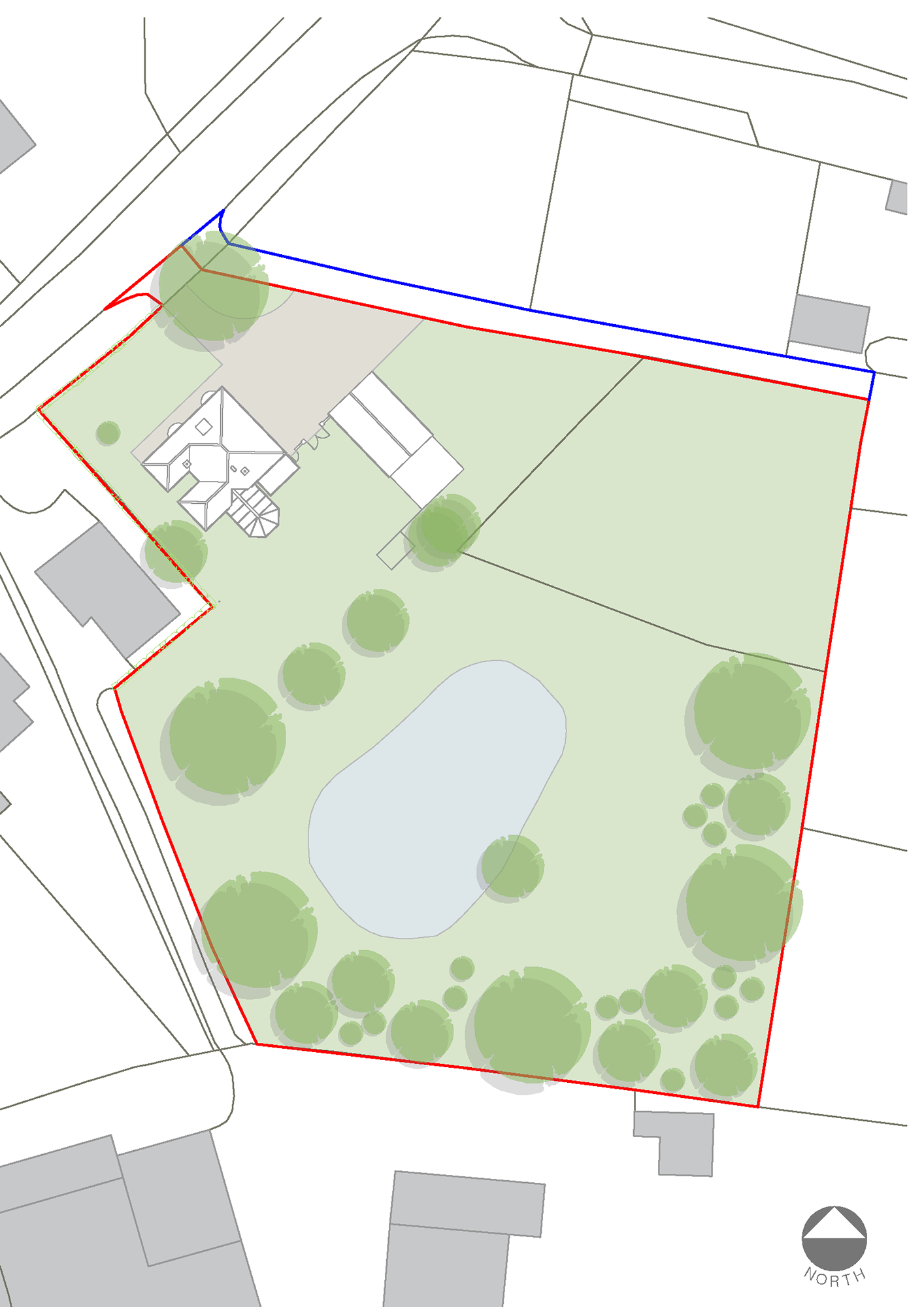
-
Proposed Site Plan
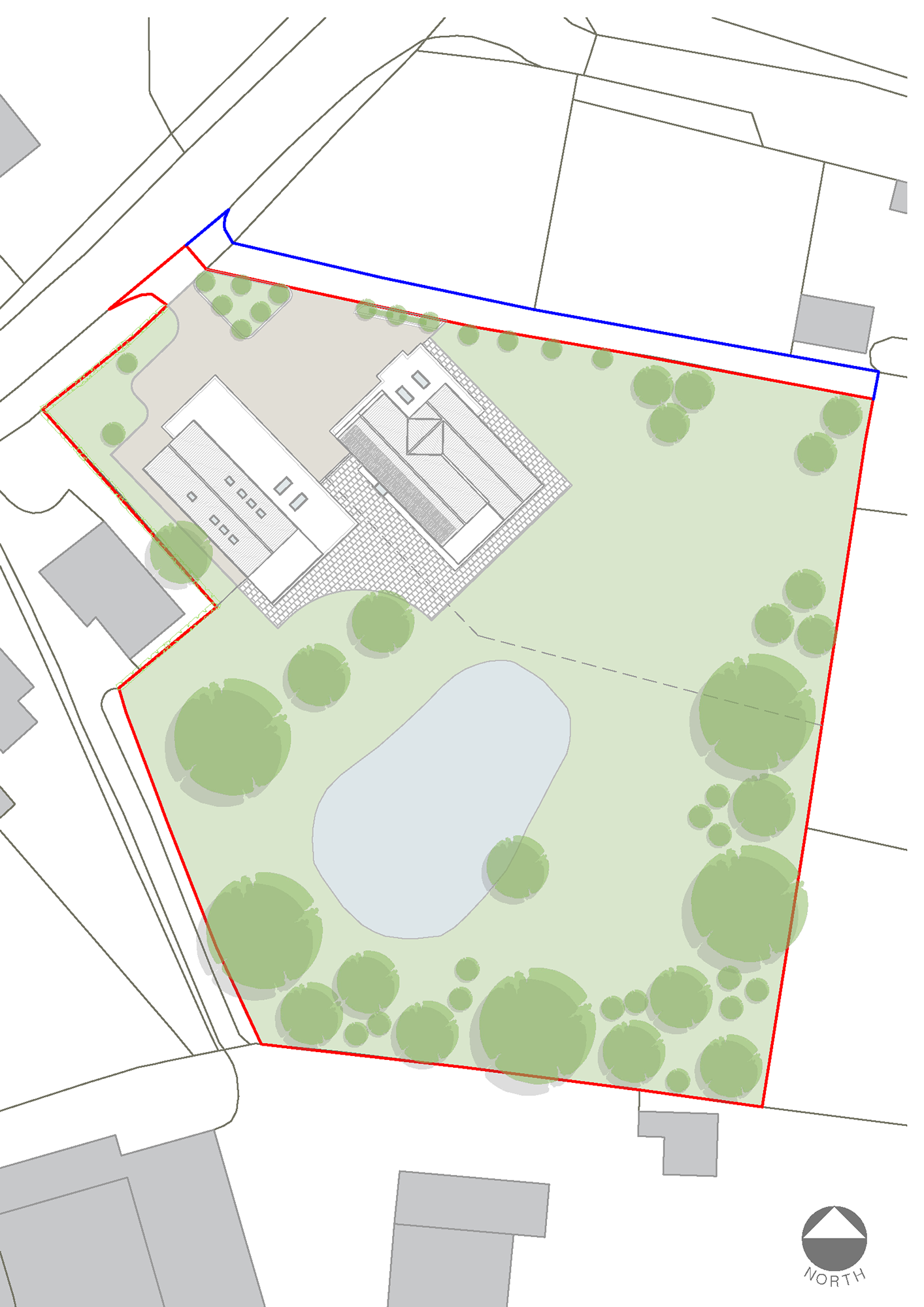
-
Front Elevation

-
Side Elevation

-
Rear Elevation

-
Side Elevation

-
Ground Floor Plans
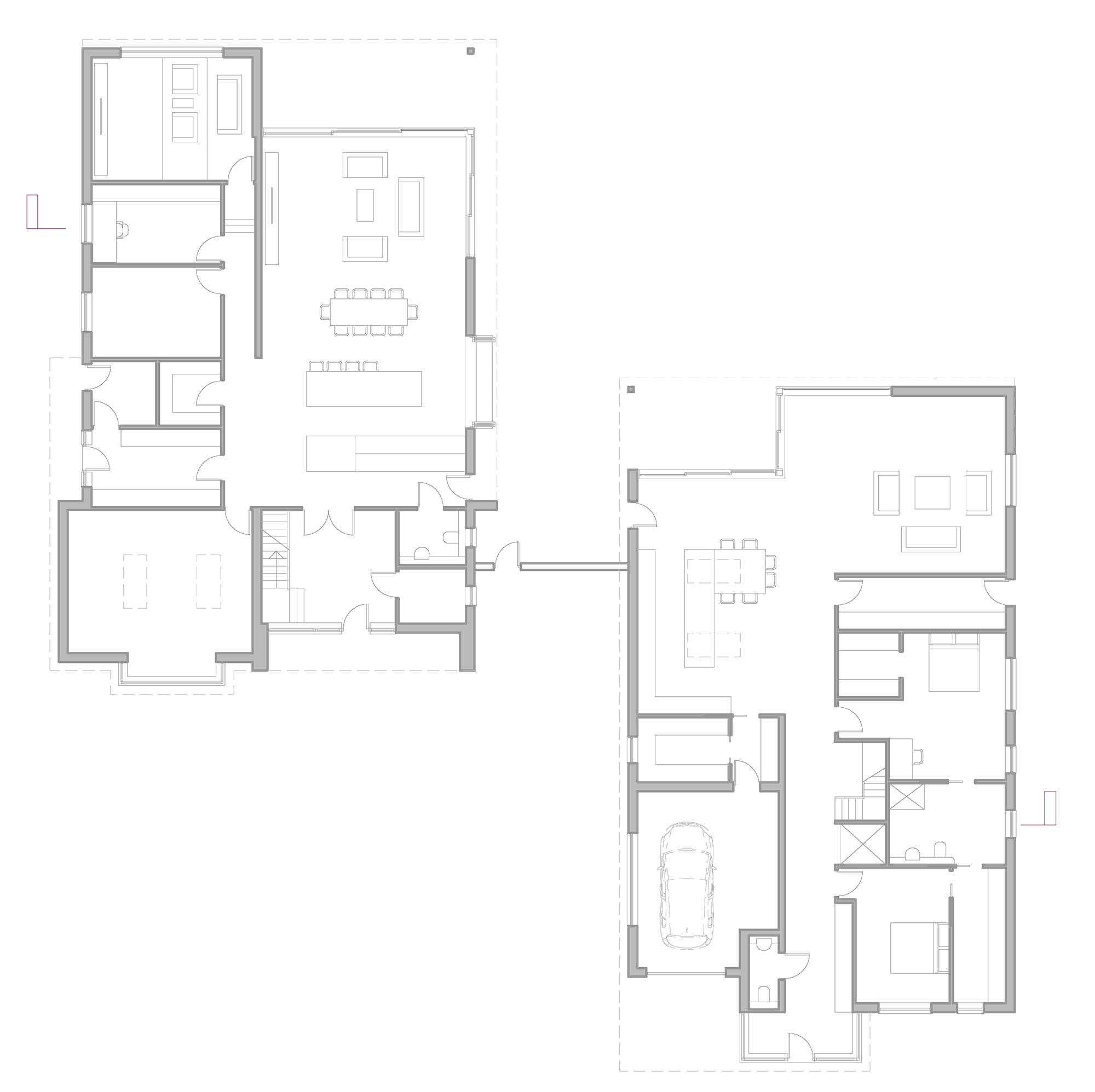
-
First Floor Plans
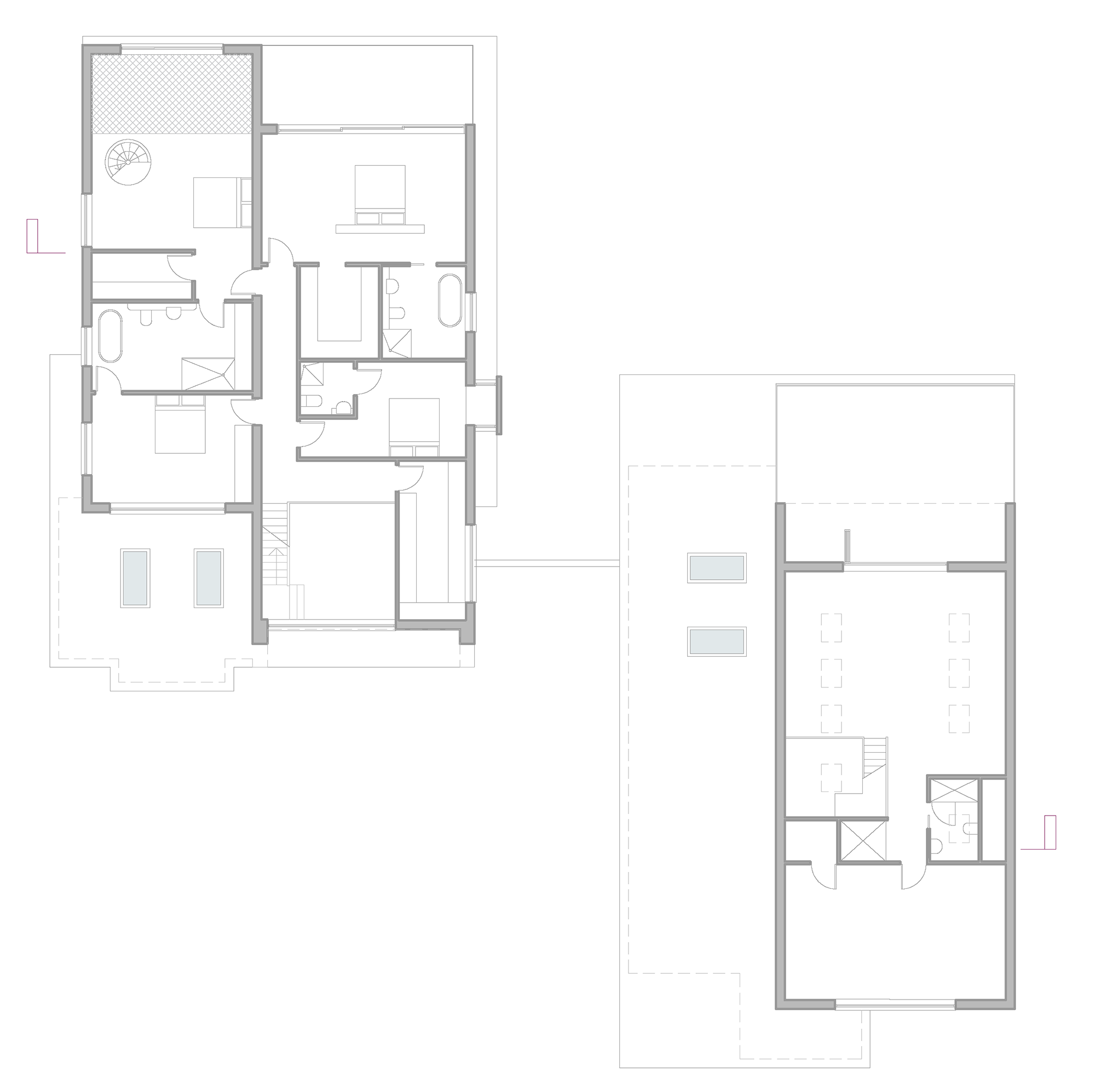
-
Section

-
Bungalow Side Elevation

-
House Side Elevation
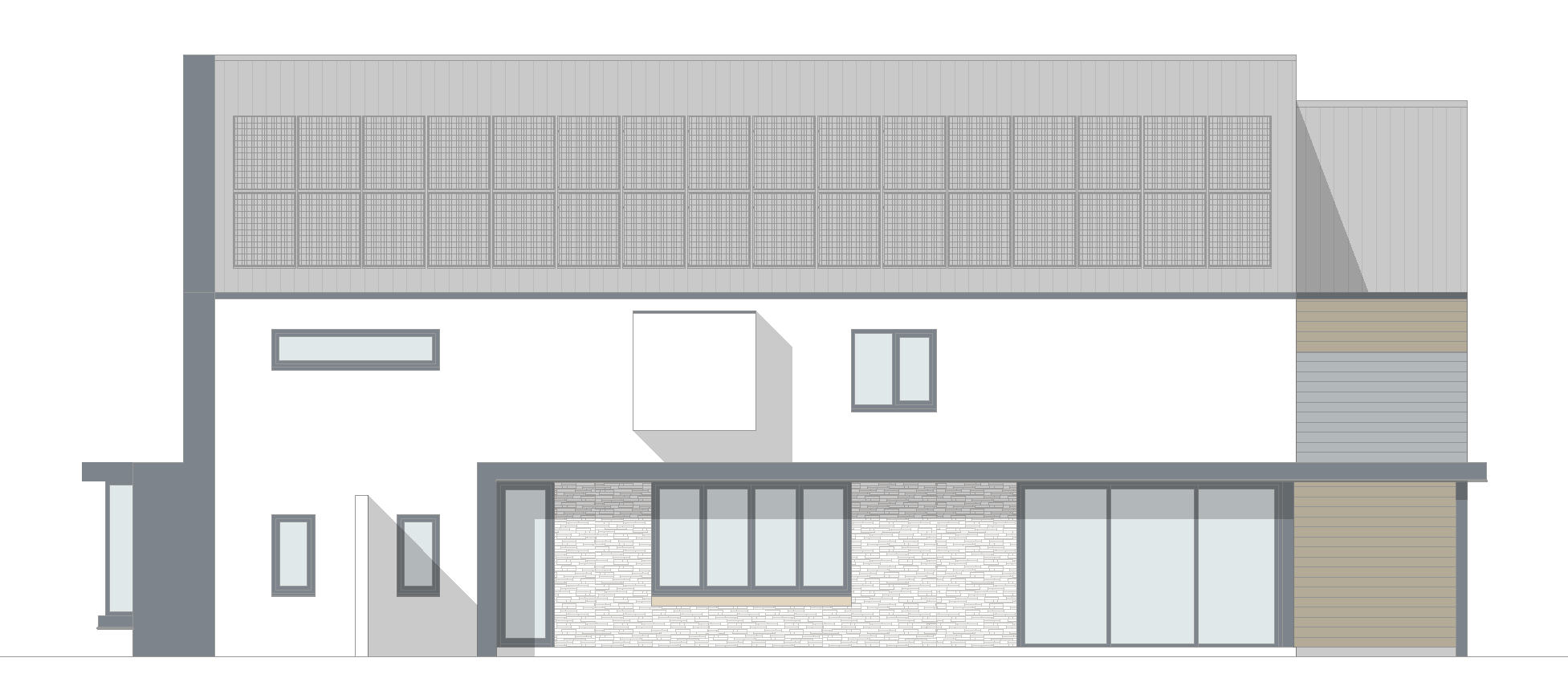
-
Bungalow Progress on Site
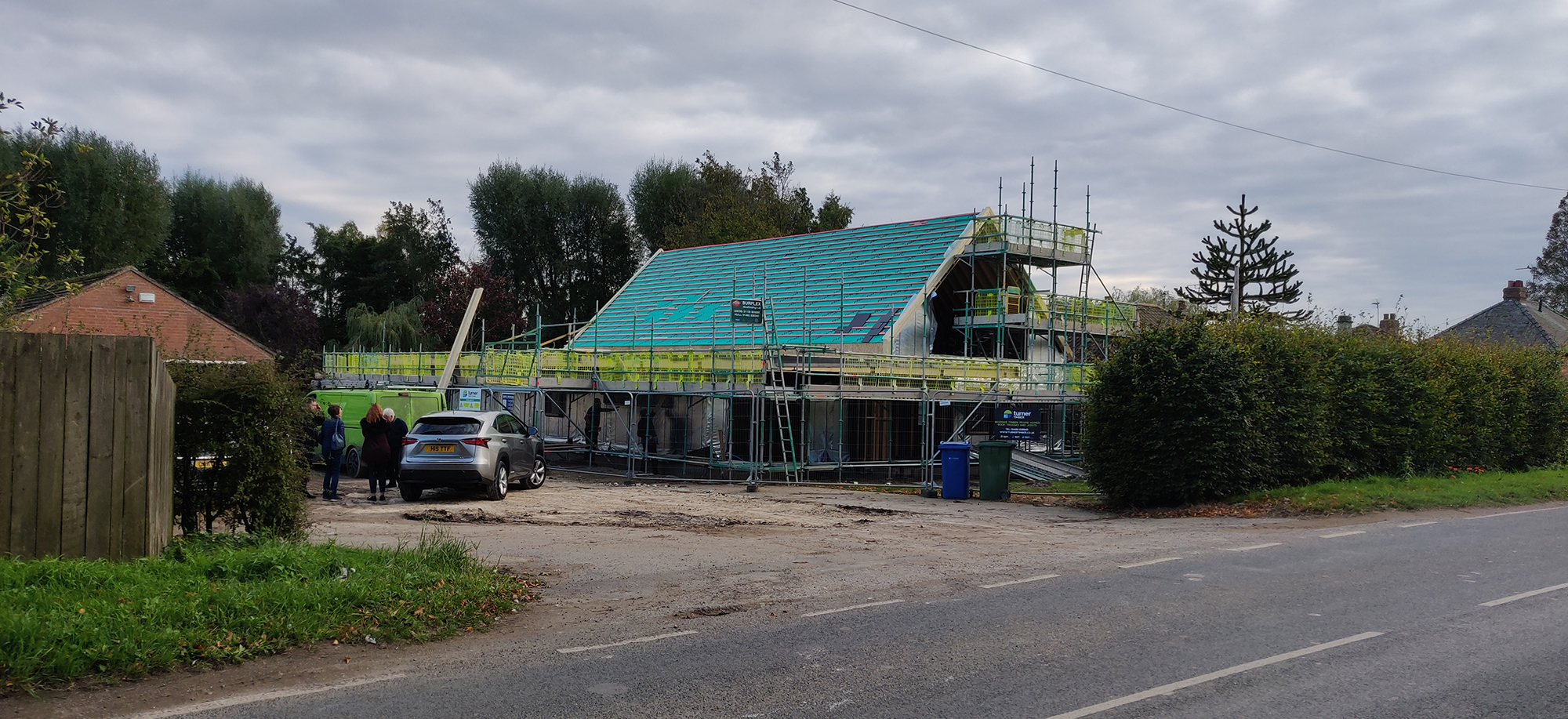
-
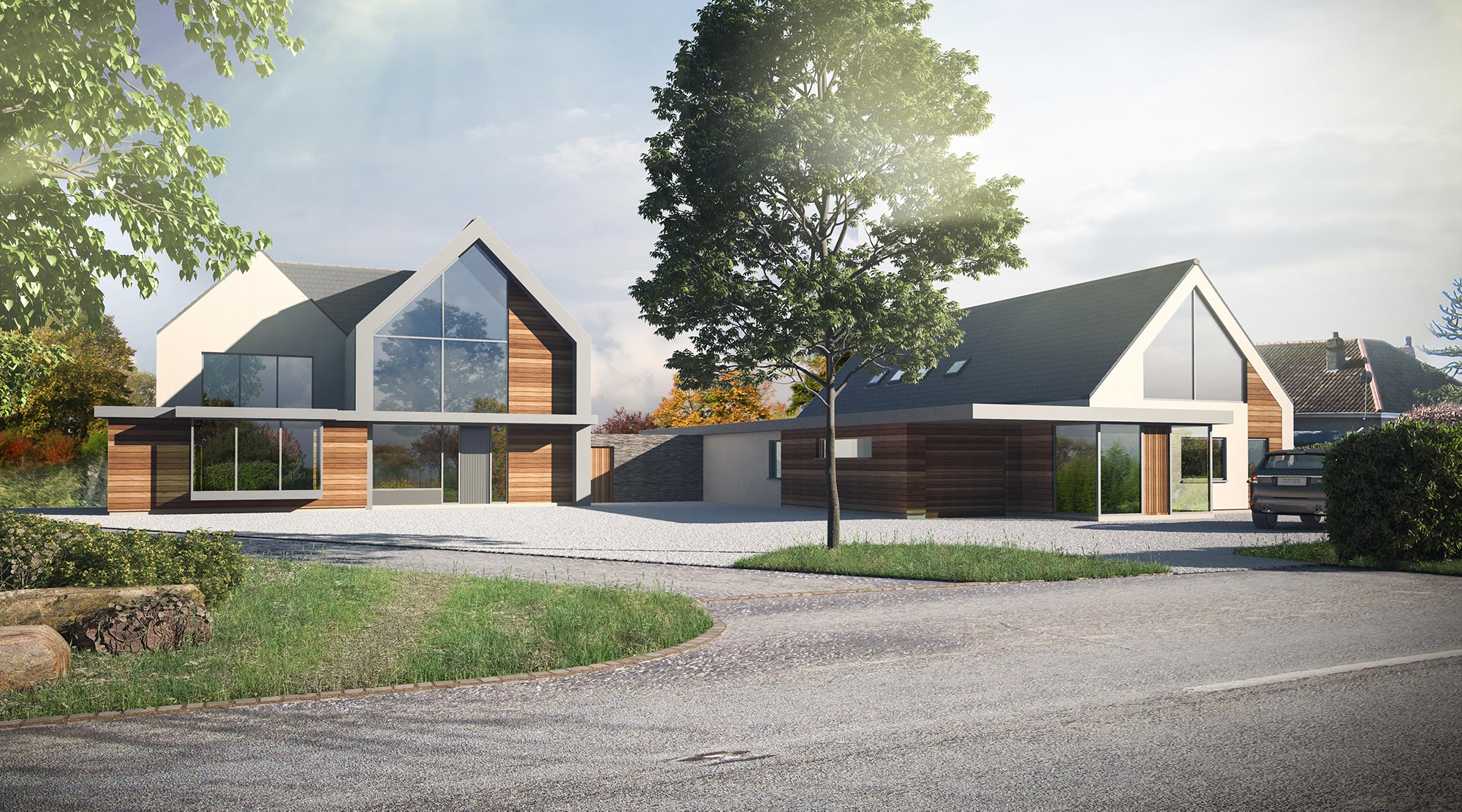
These two properties are currently under construction, keep an eye on our blog posts to see updates and how the designs come to life.
- Next project
-
The Wickets
Residential / Lund, East Yorkshire
-
