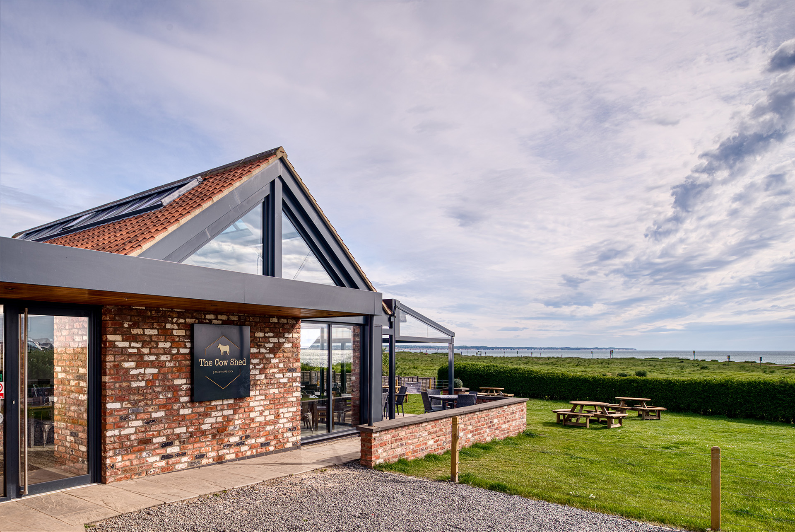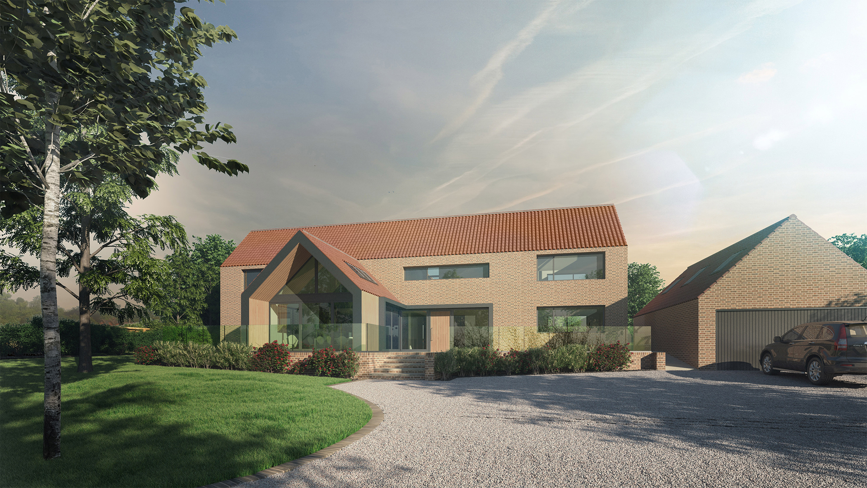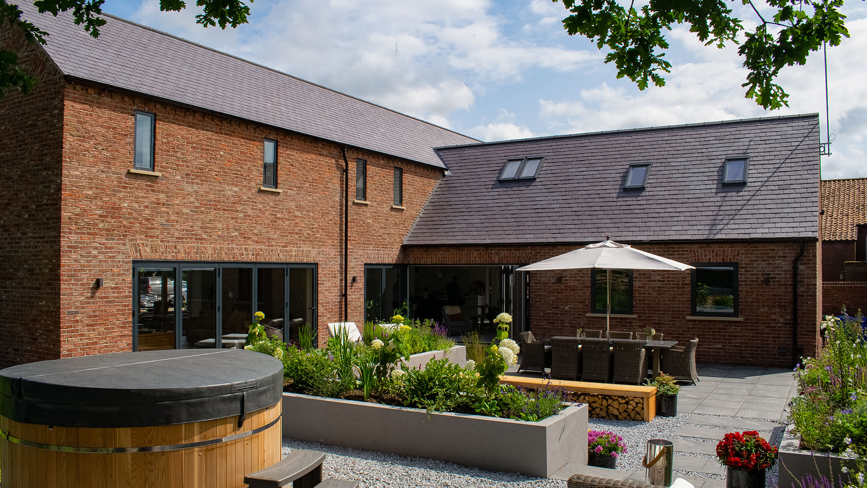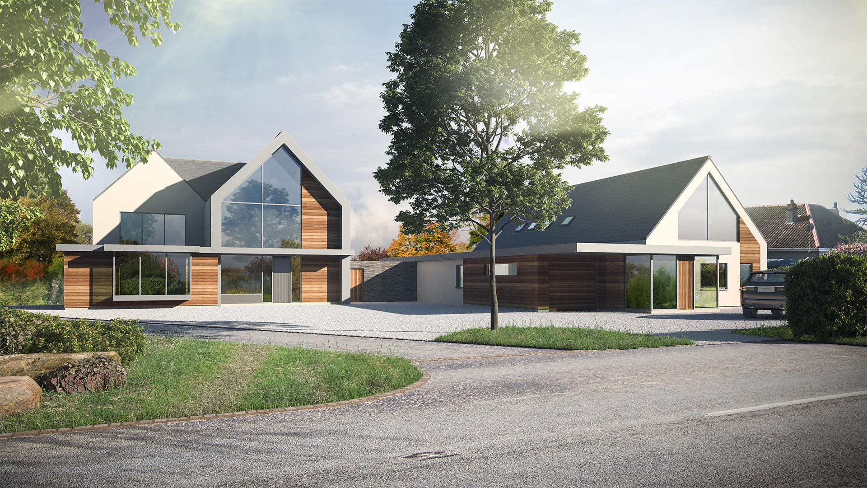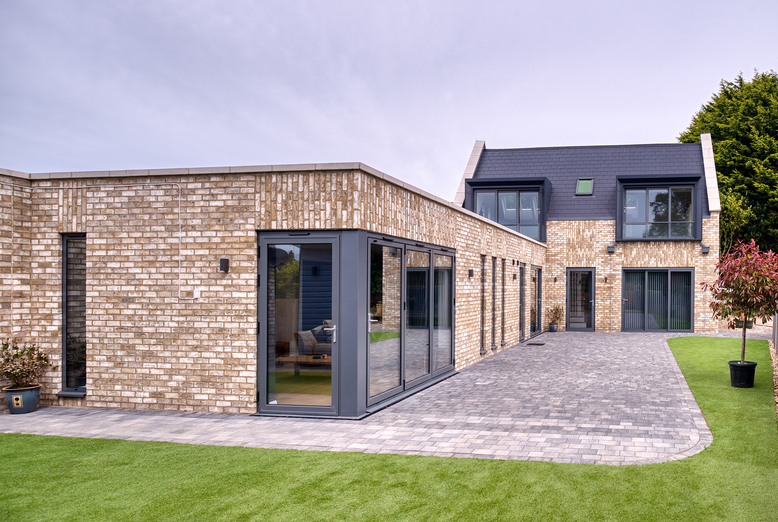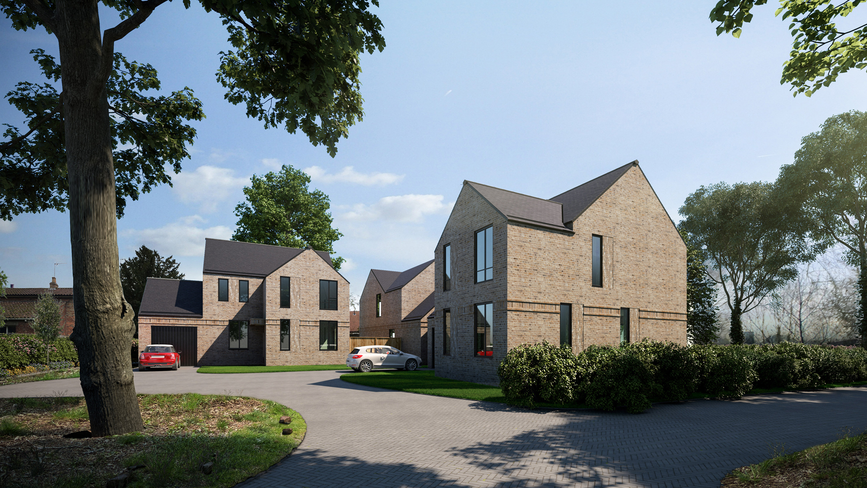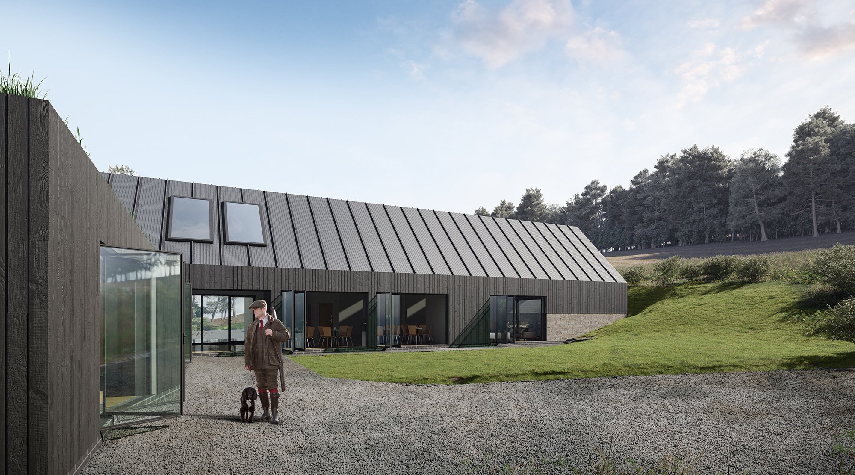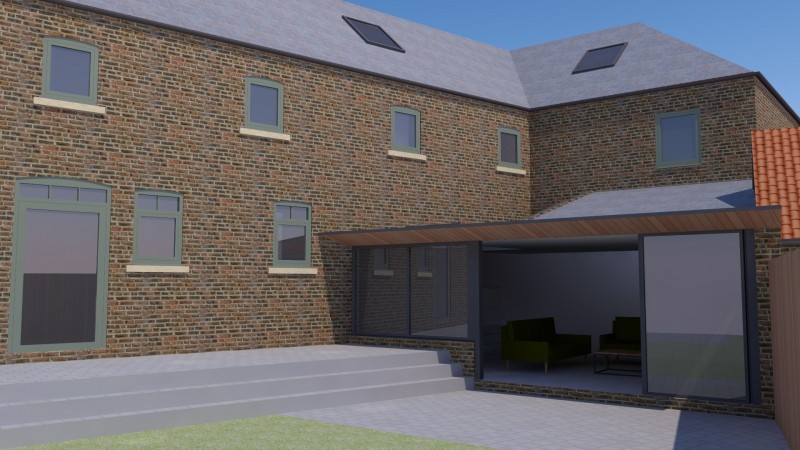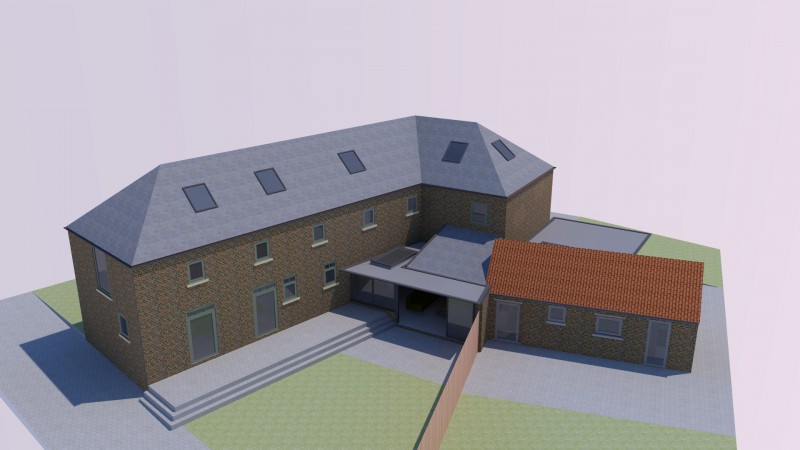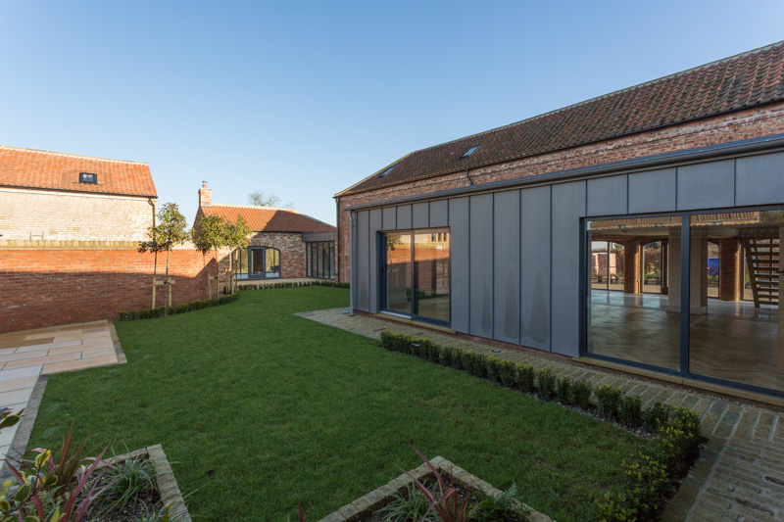
East Barn
- Residential
- Towthorpe, East Yorkshire
- Work Stage 7 - In Use
-
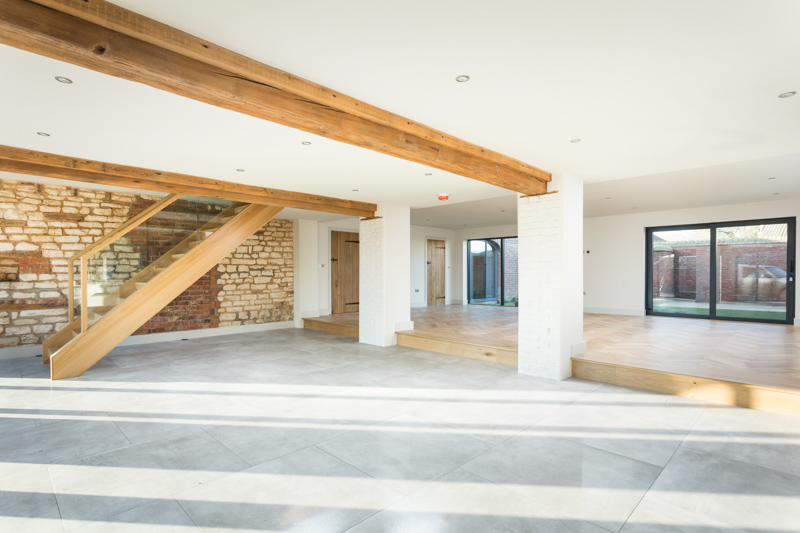
-
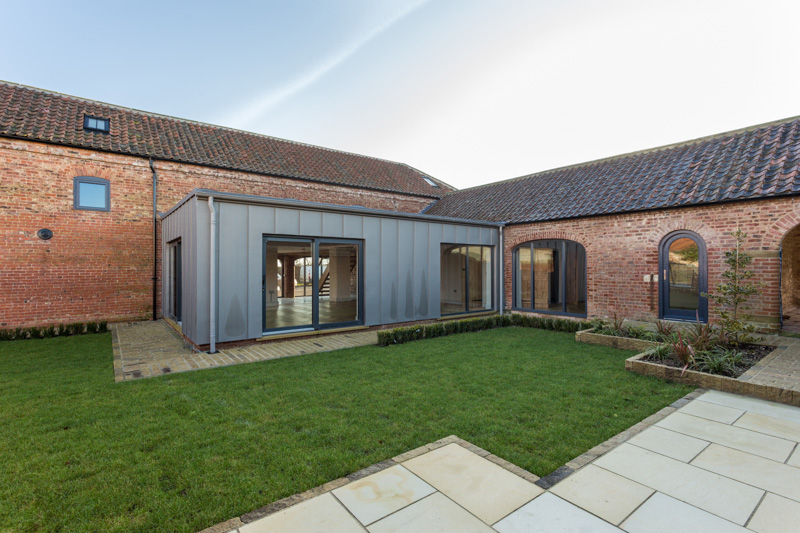
-
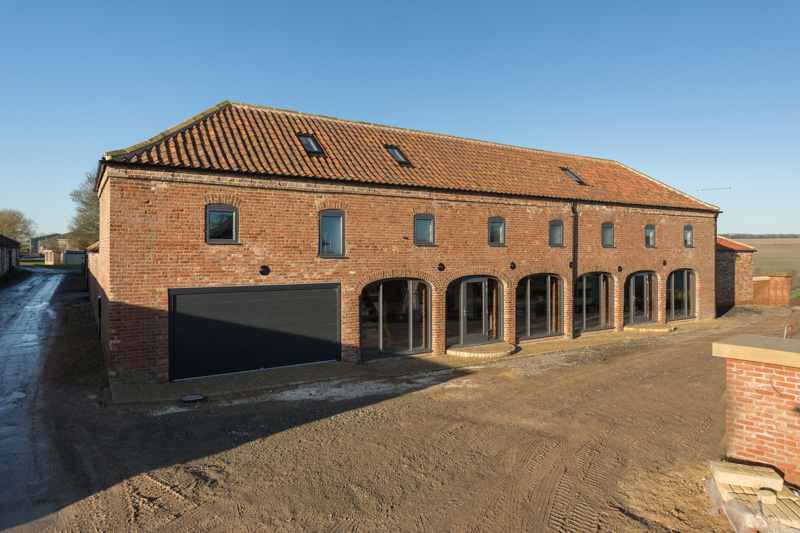
The existing planning approval for the conversion of the barns into residential dwellings meant that the client already had a precedent for conversion prior to re-applying with the scheme we designed. Changes were made to the layouts and configuration of spaces, as well as the introduction of single storey extensions to provide further accommodation. These extensions allowed us to marry the old to the new and introduce a contrast in materials – the old brick of the barn and the crisp zinc cladding of the new extensions.
-
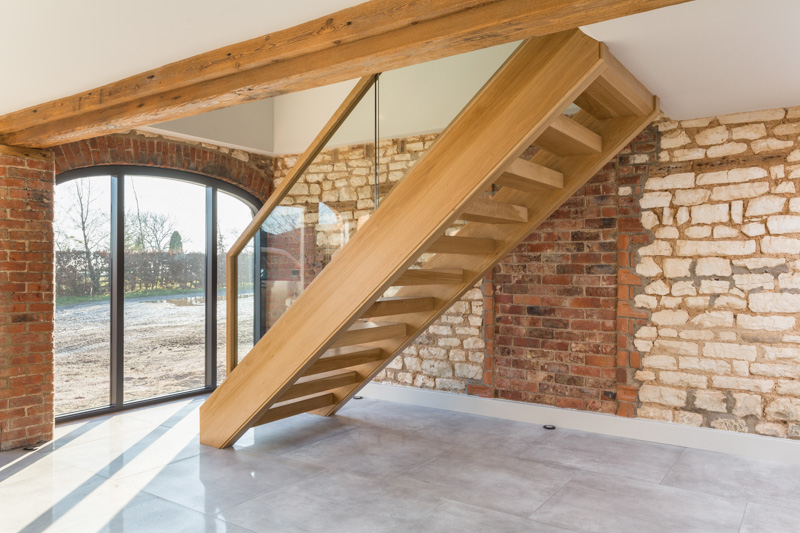
-
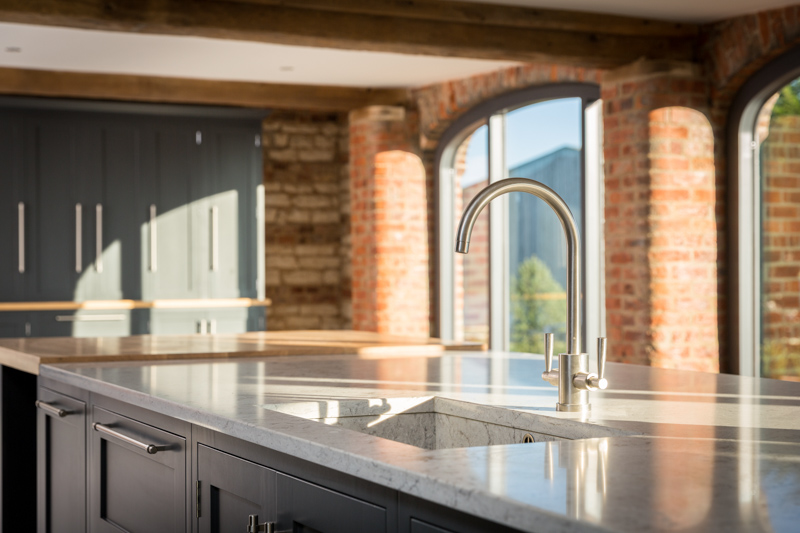
-
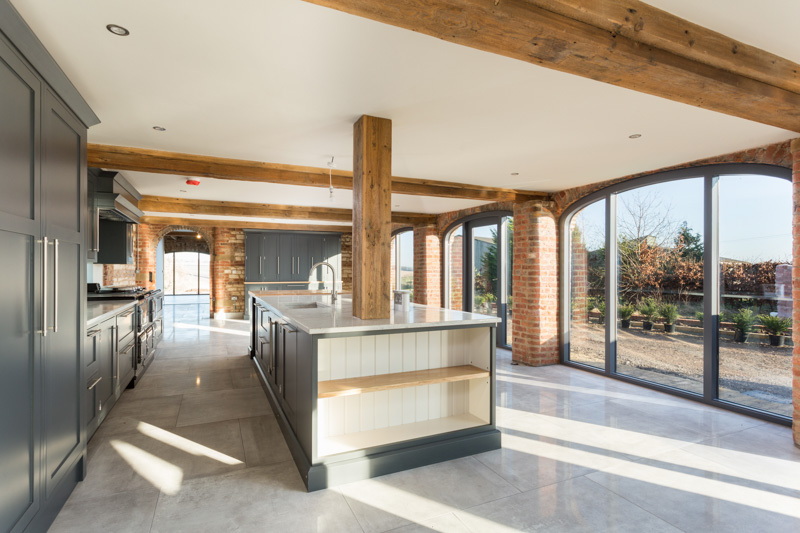
-
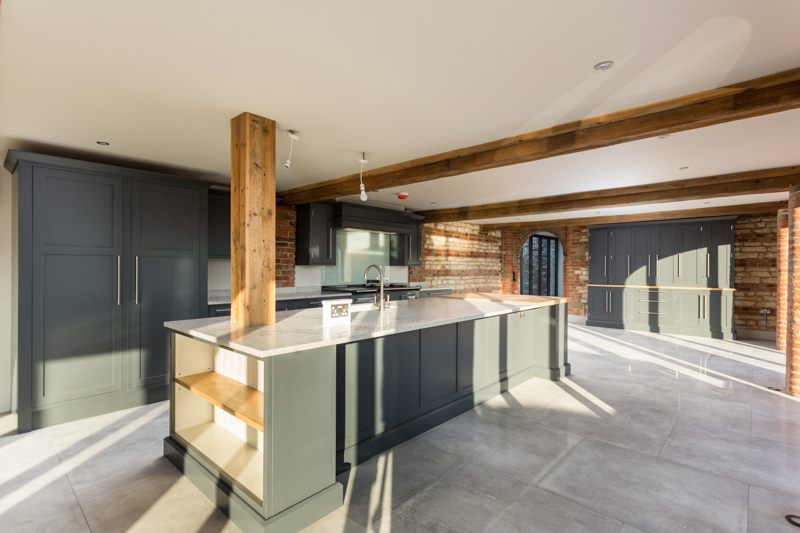
-
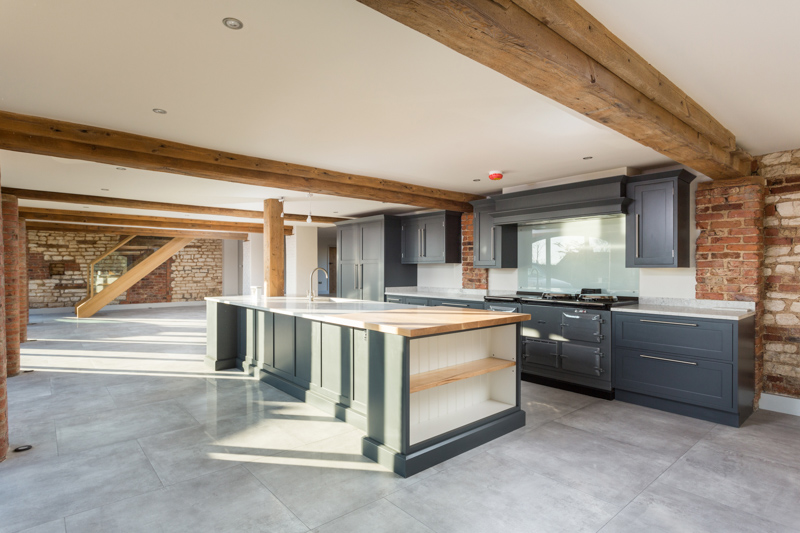
-
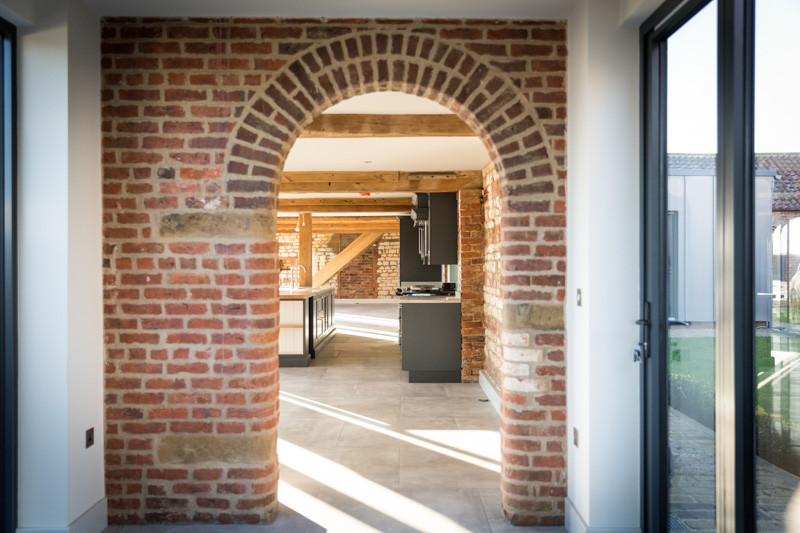
East Barn features large amounts of glazing in order to make the deep plan feel light and spacious. The open plan layout allows flexibility of space as well as offering future partitioning should this be desired. With four large bedrooms and the option for a further ground floor bedroom, the scheme was designed to offer views out over the Wolds at every opportunity, but also features a more private courtyard garden to the west.
-
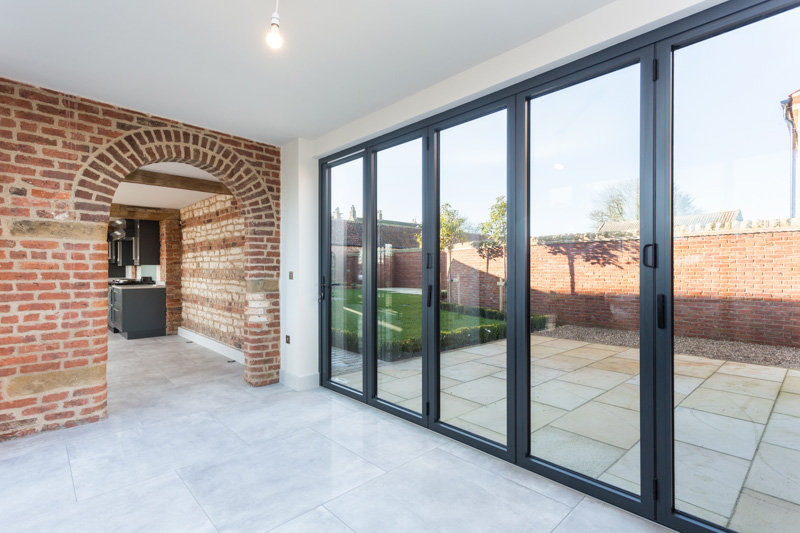
-
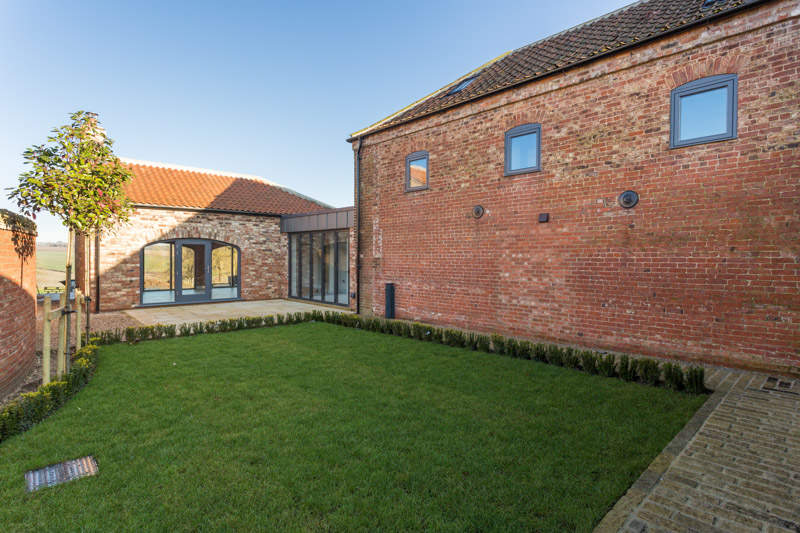
-
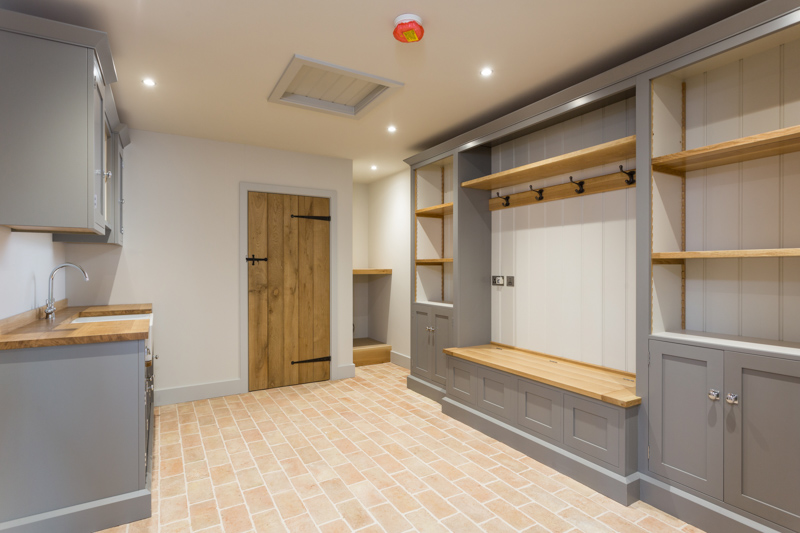
-
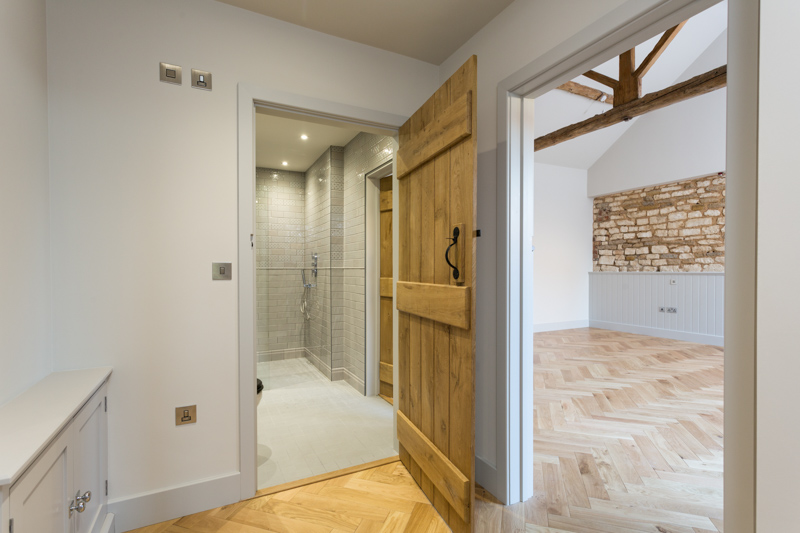
-
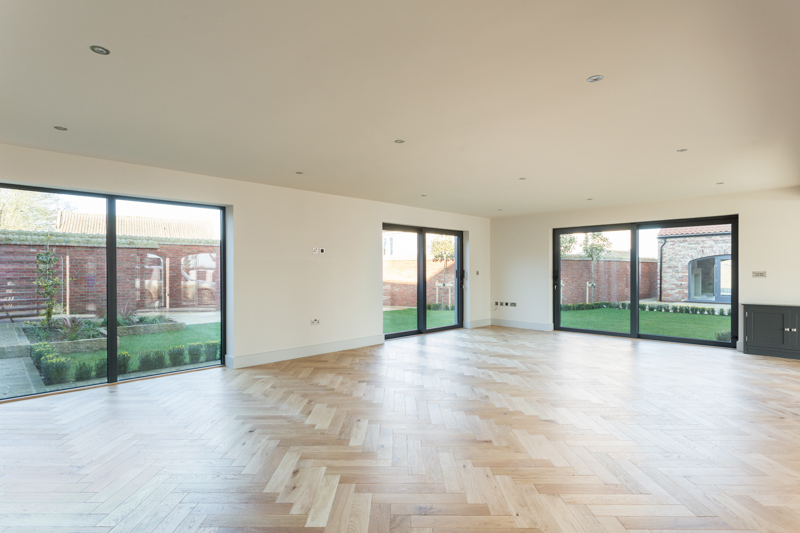
-
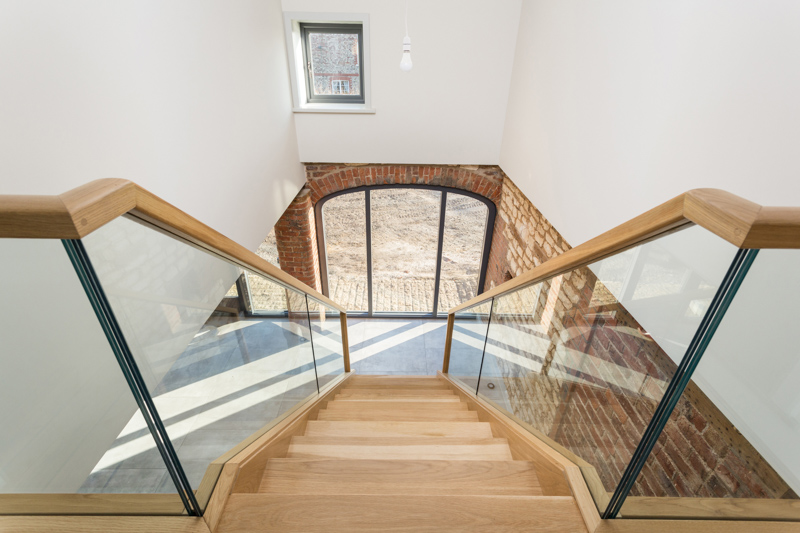
-
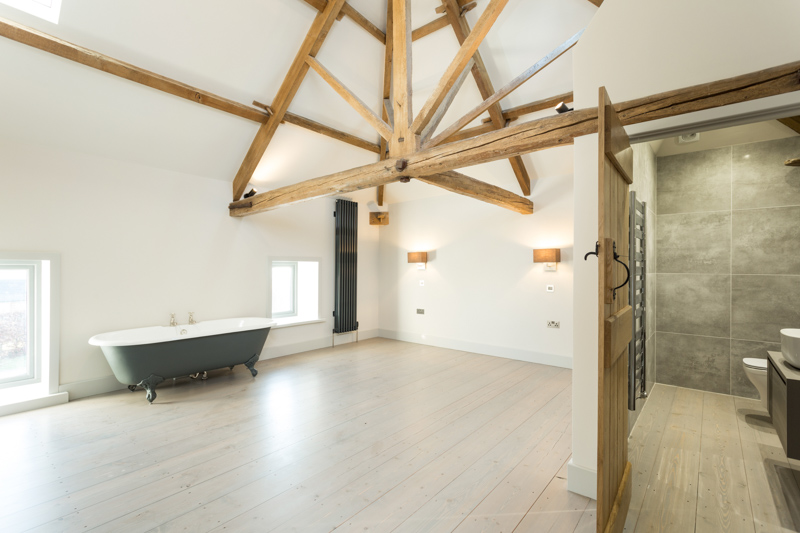
-
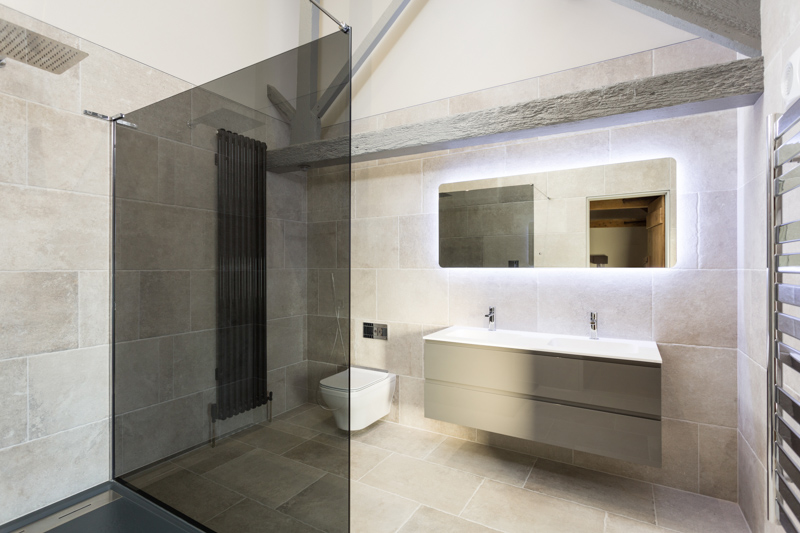
-
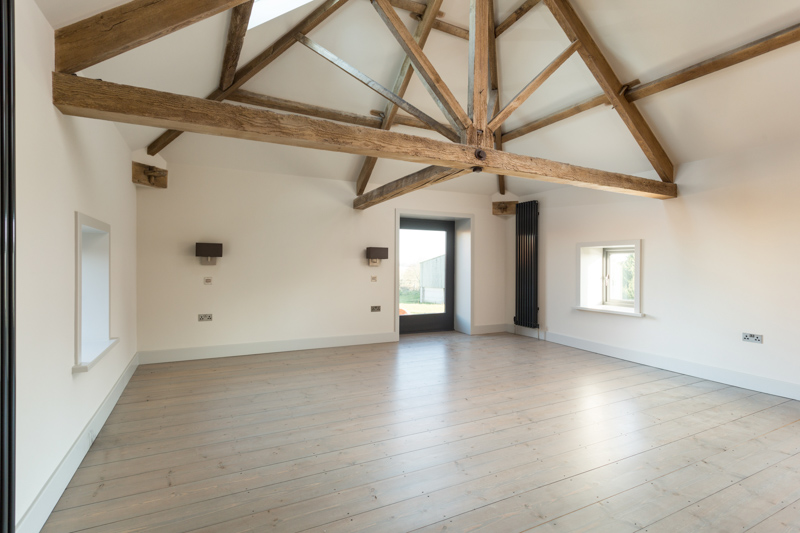
-
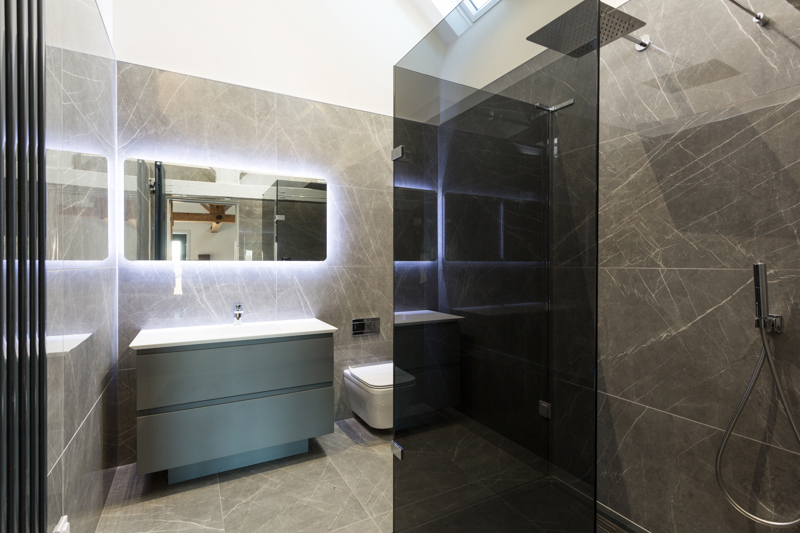
-
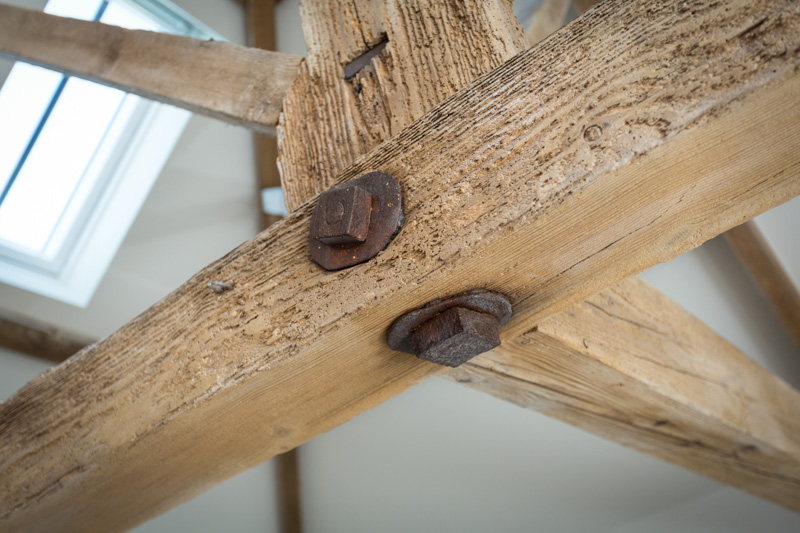
Completed in 2019, East Barn is the first of the barns to be finished, with the other two due for completion in 2020.
-
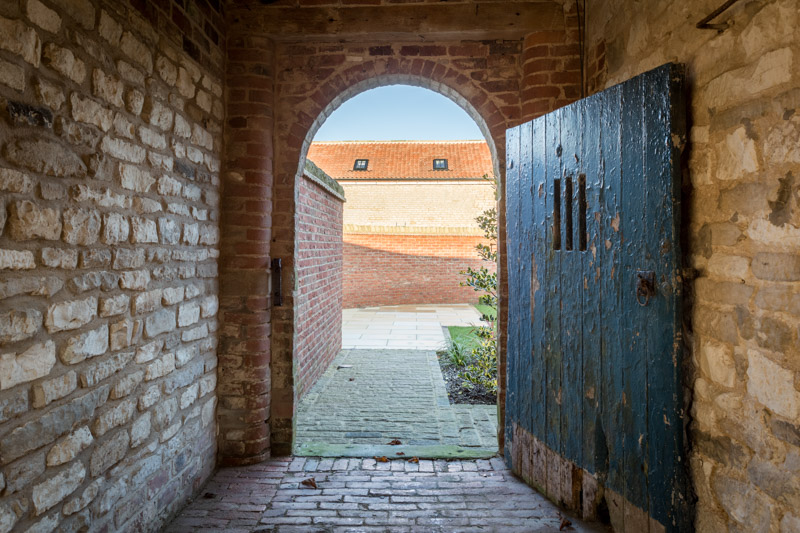
-
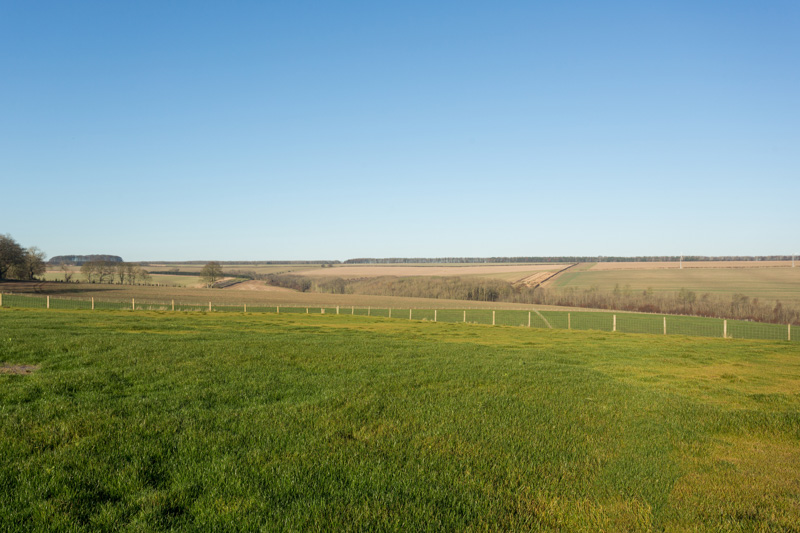
“Rarely do we see such a superb architectural blending of old and new, brought together in perfect and practical unison to give rise to a property that is at once authentic and luxurious. The singular qualities of this exquisite barn have been enhanced by contemporary styling and the impact of new craftsmanship that is evident in boundless qualities throughout this build. Its scale is as impressive as its setting; the glorious Yorkshire Wolds fill the landscape and provide uninterrupted views from the drawing room and master bedroom suite” – Blenkin & Co
-
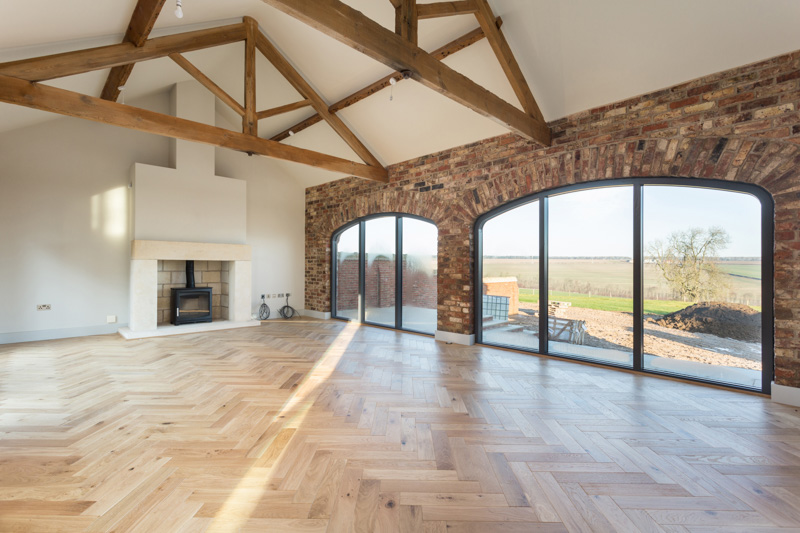
- Next project
-
Weghill Farm
Residential / Preston, East Yorkshire
-
