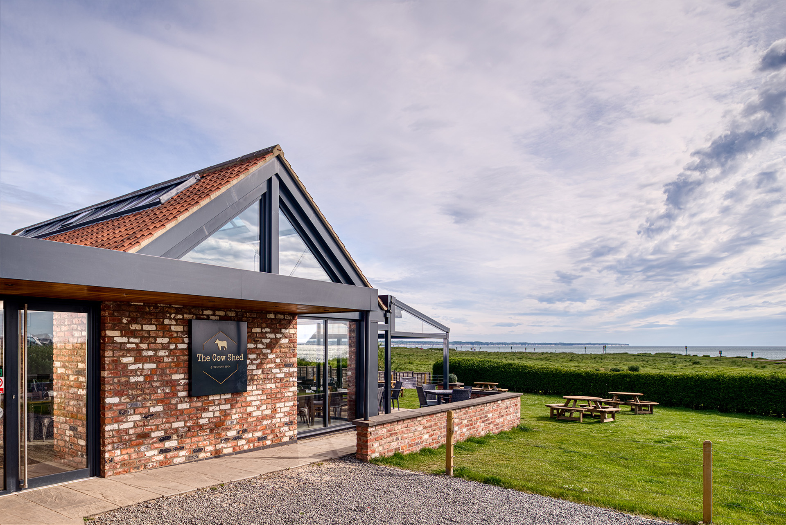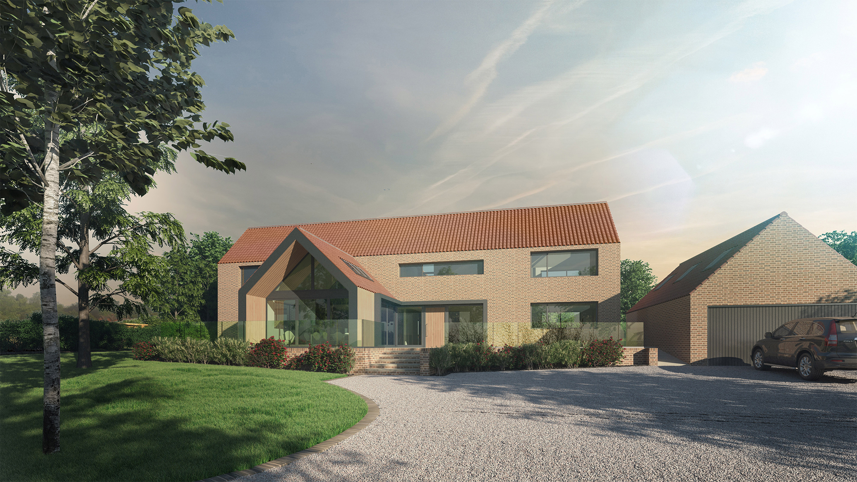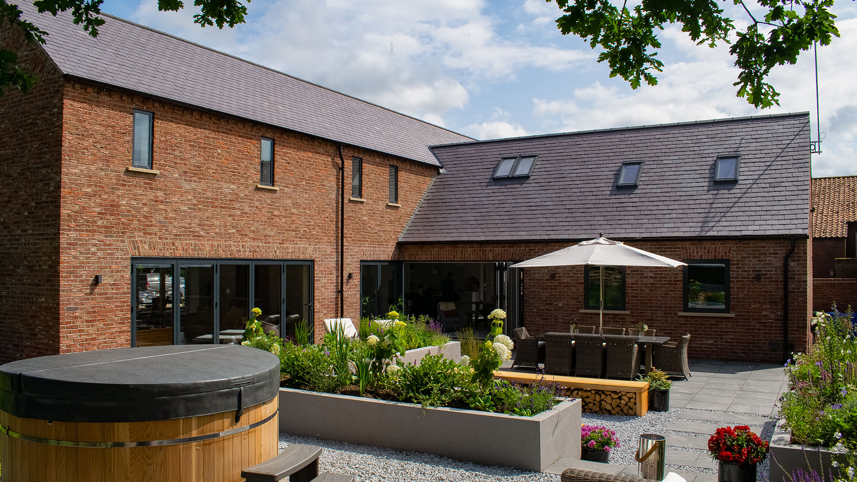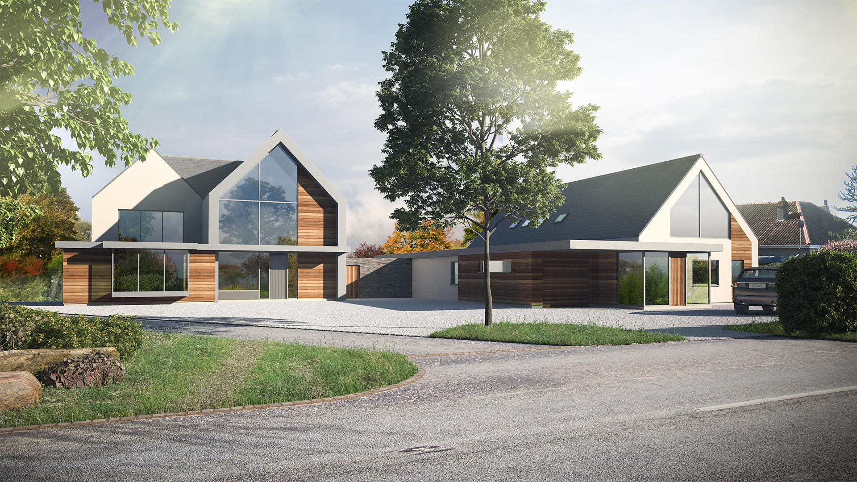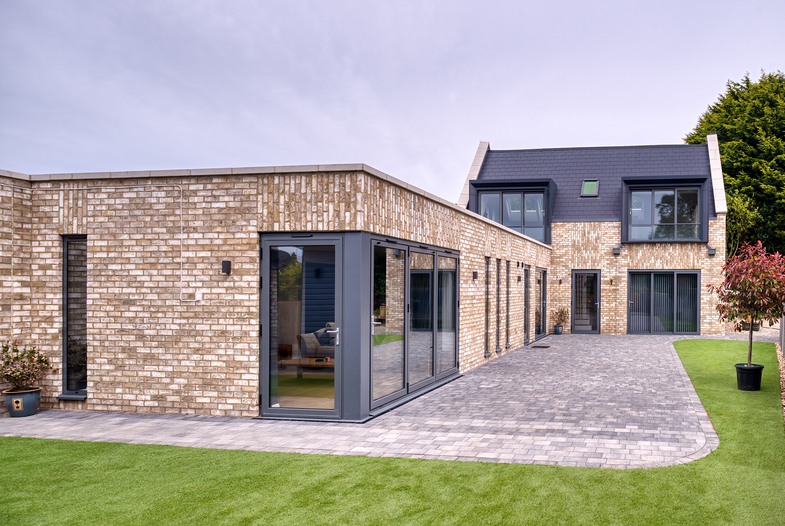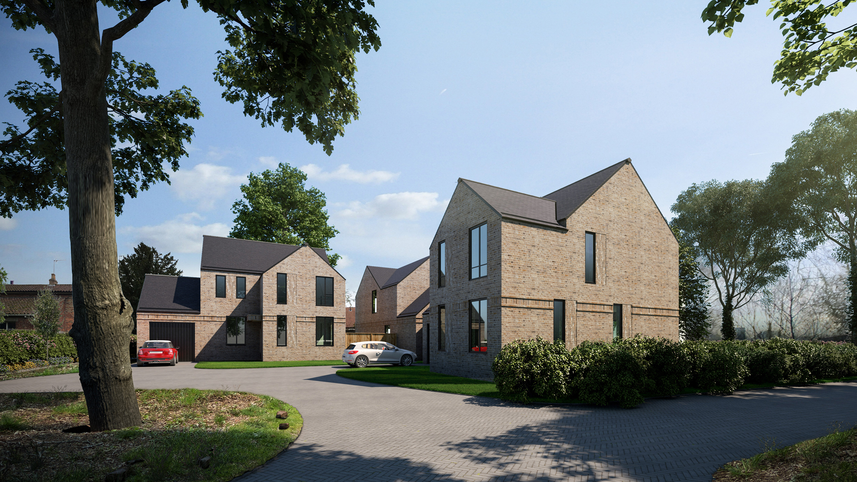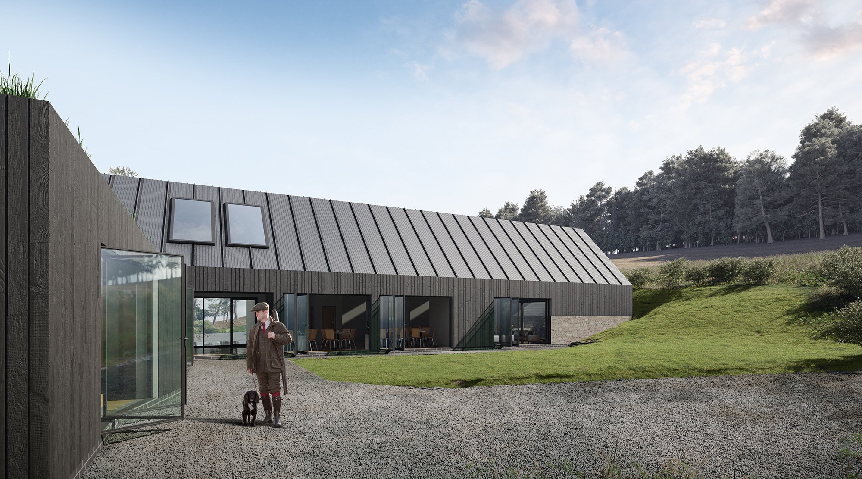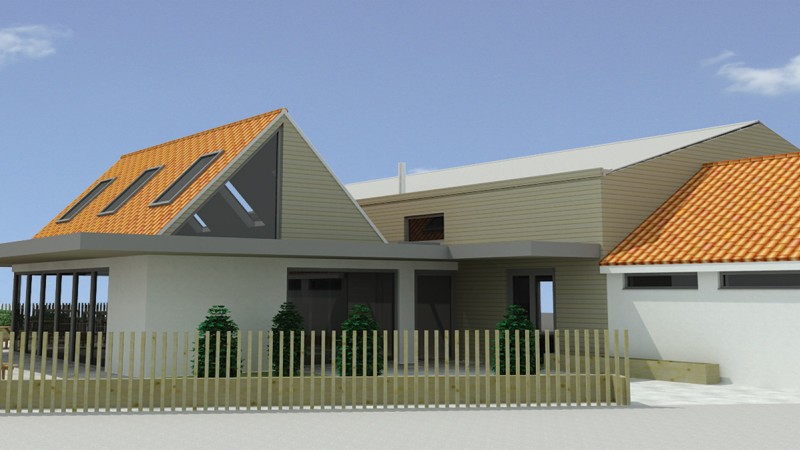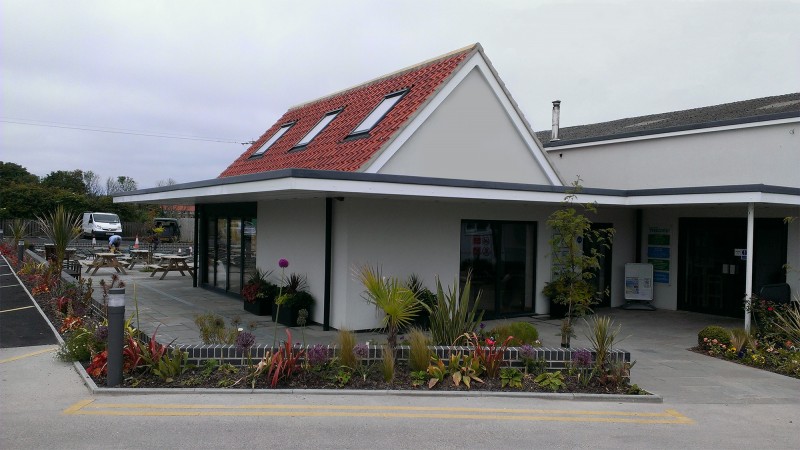
Contemporary Lakeside Lodge
- Leisure
- Pickering, North Yorkshire
- Work Stage 2 - Concept Design
-

The high stone wall that extends up the side of the property would anchor the building to its location both physically and conceptually. The rest of the dwelling would be of a lightweight timber and glass construction. These lodges were specifically designed for the relatively high density layout in the leisure park and as such some of the windows either force views away from other lodges, using extruded boxes; or offer only glimpses of the outside world, giving the spaces natural light, but not encouraging overlooking. The stone wall also creates a screen wall for the large roof terrace.
-
Ground Floor Plan
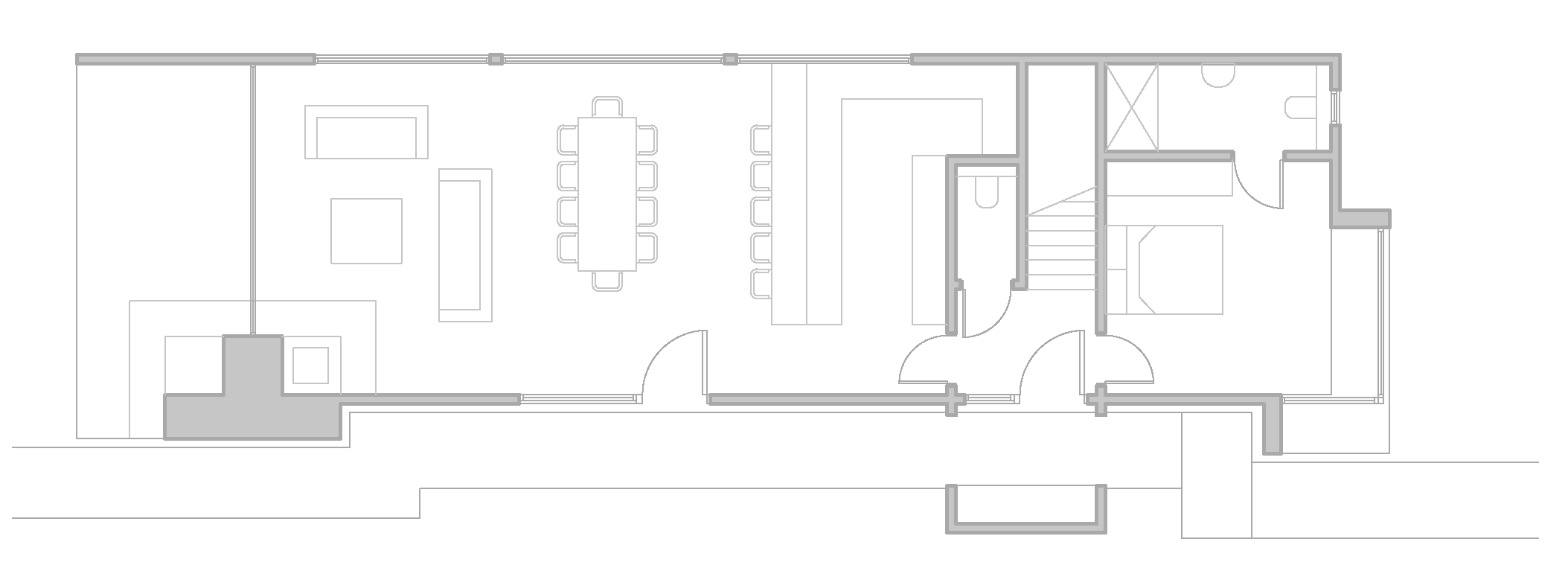
-
First Floor Plan
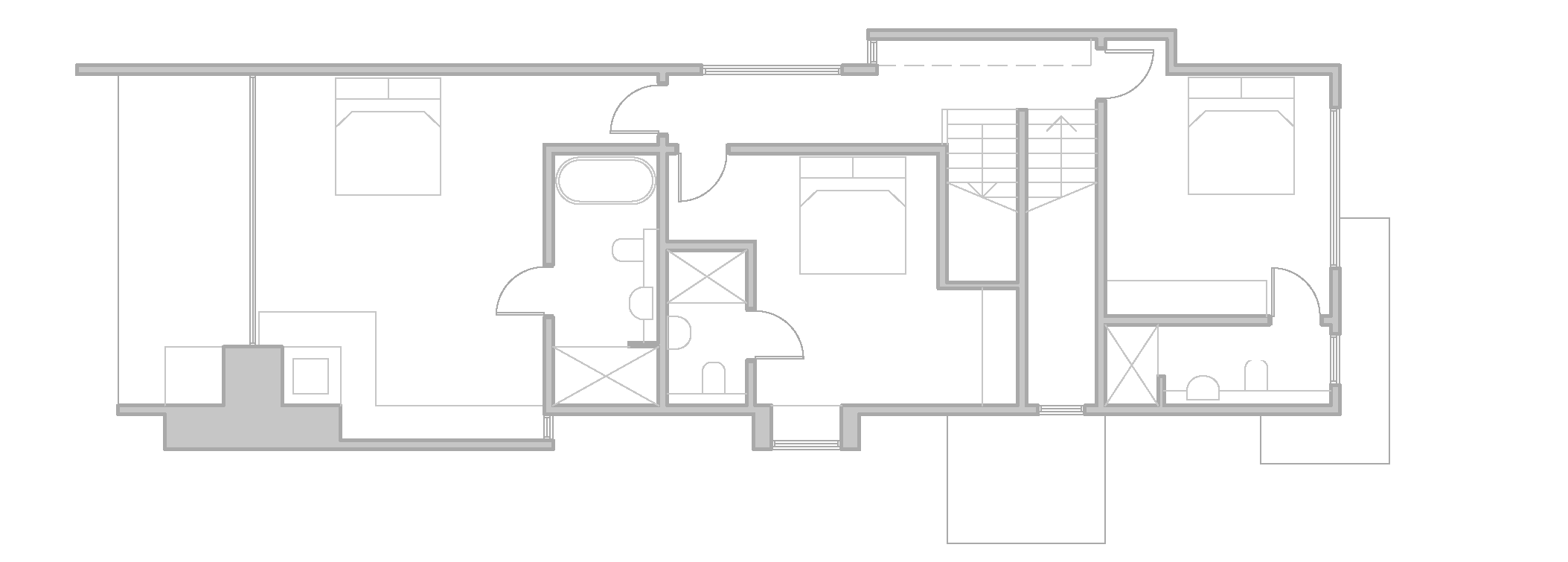
-
Roof Terrace Plan
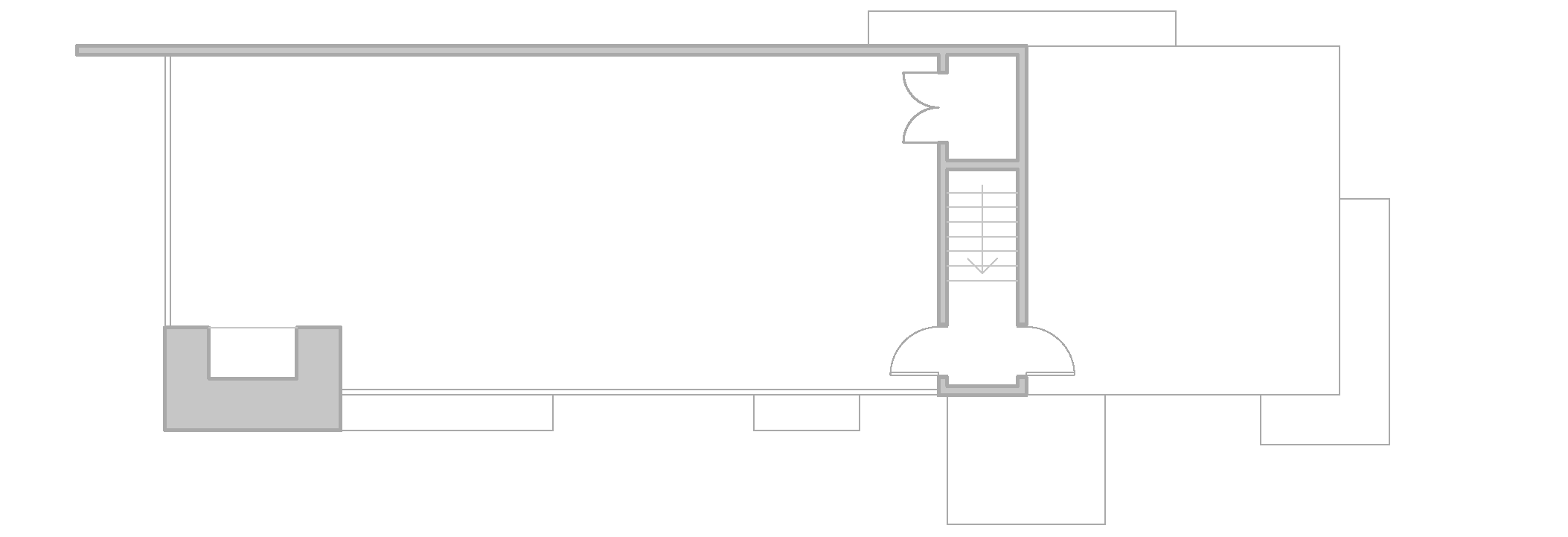
-
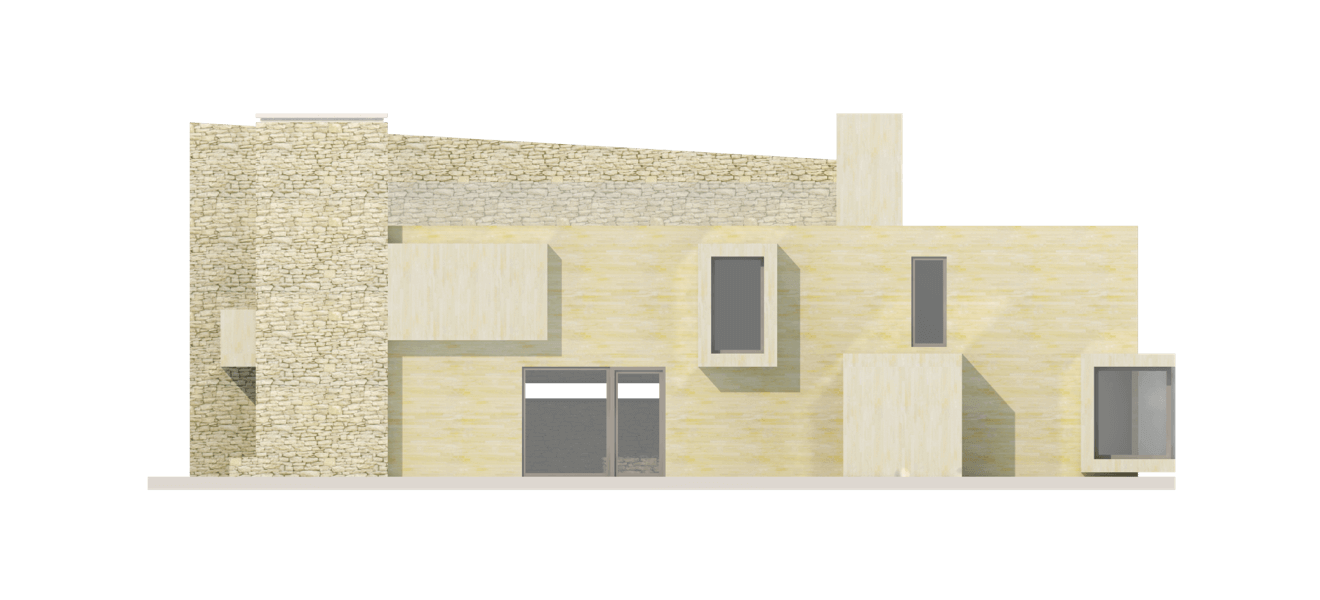
-
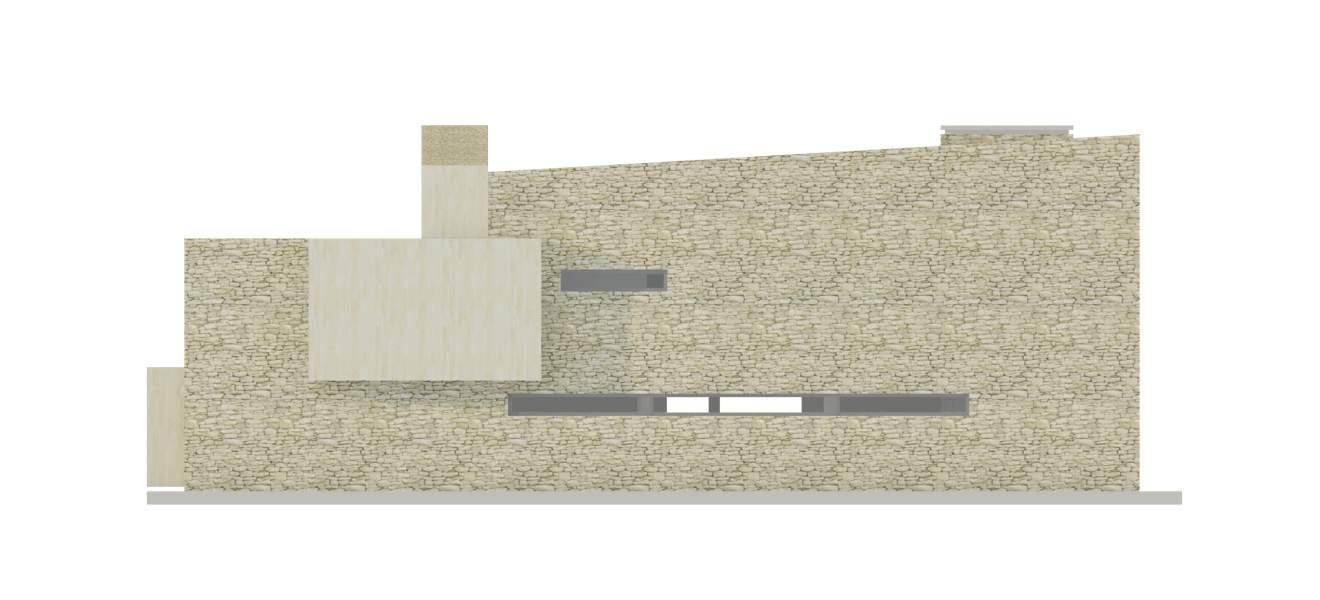
-
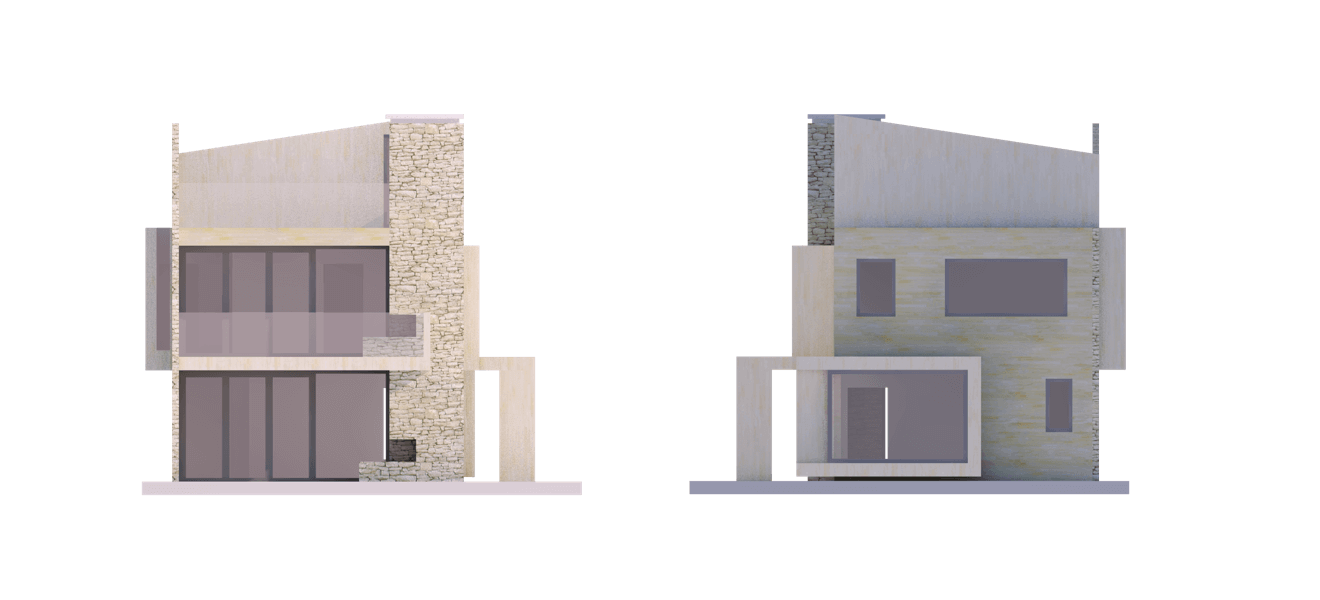
-

-

-

-

-
Proposed Side Elevation
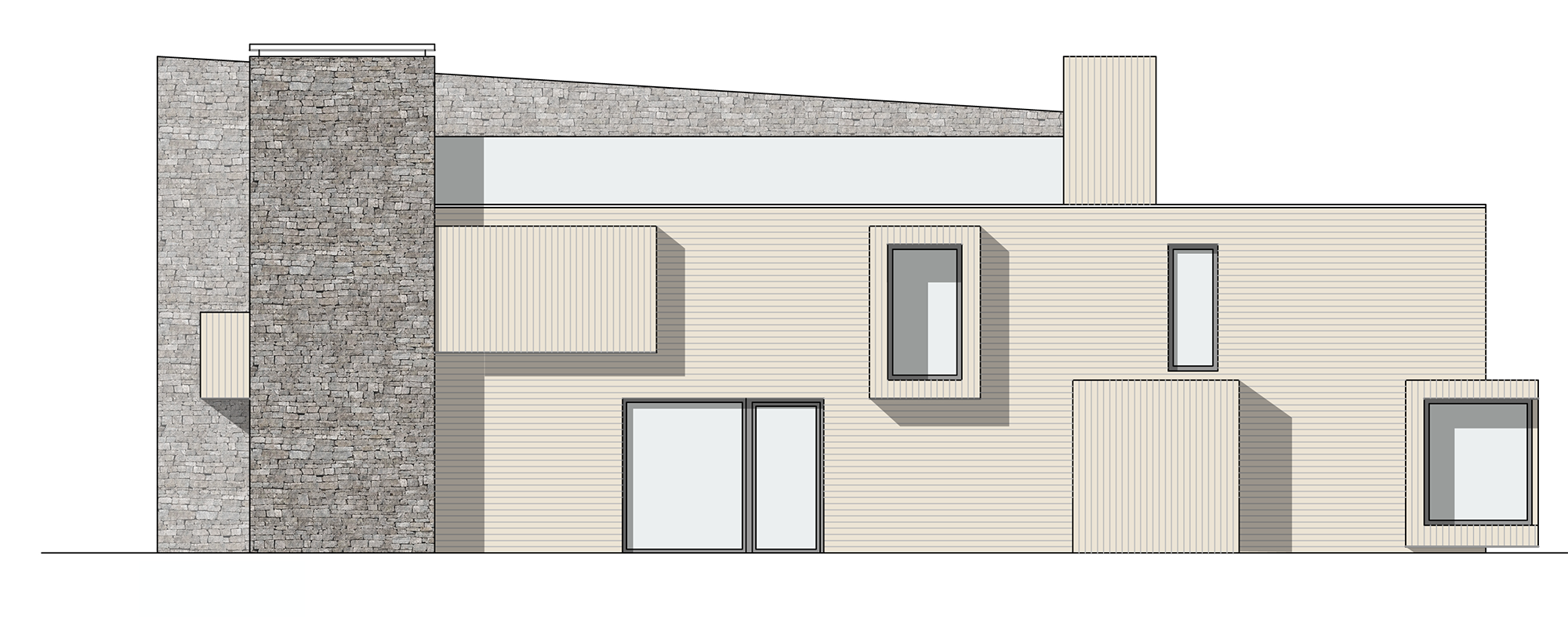
-
Proposed Side Elevation
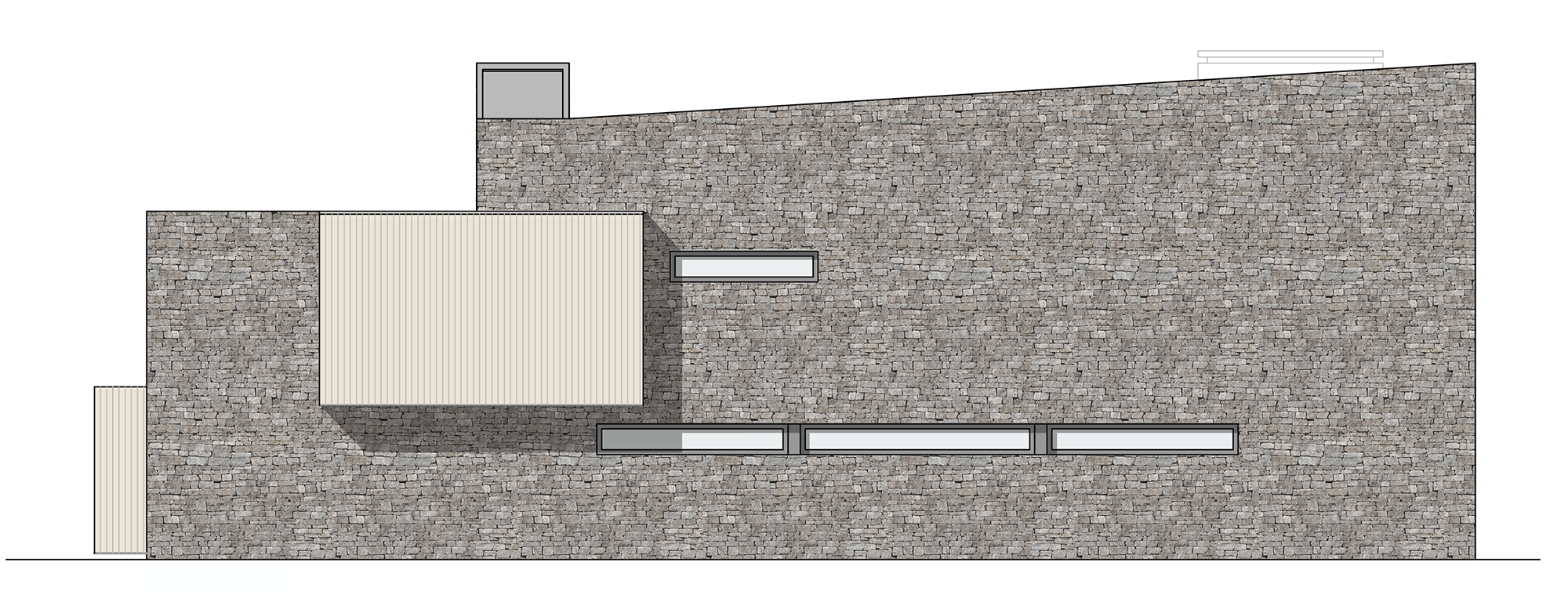
-
Proposed Front and Rear Elevations
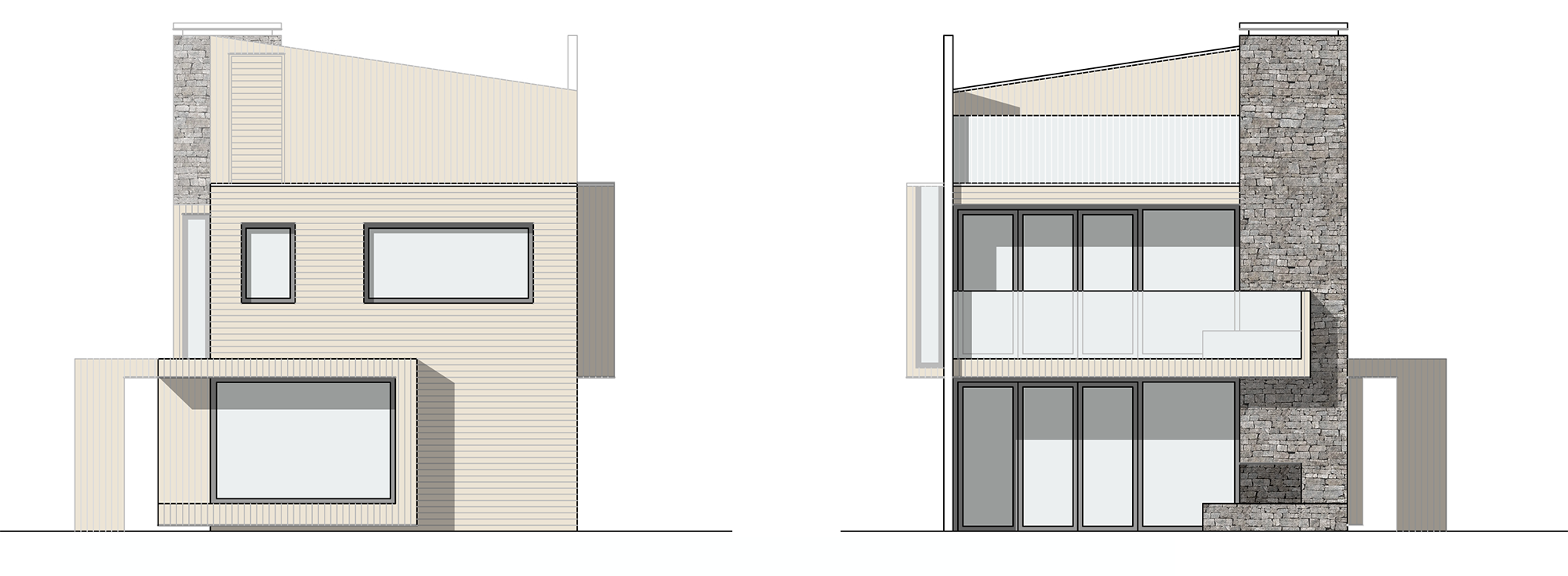
- Next project
-
The Barn
Leisure / Hornsea, East Yorkshire
-
