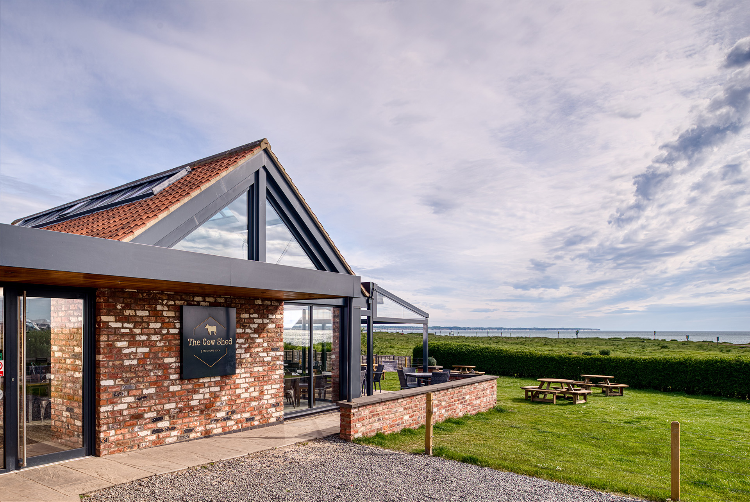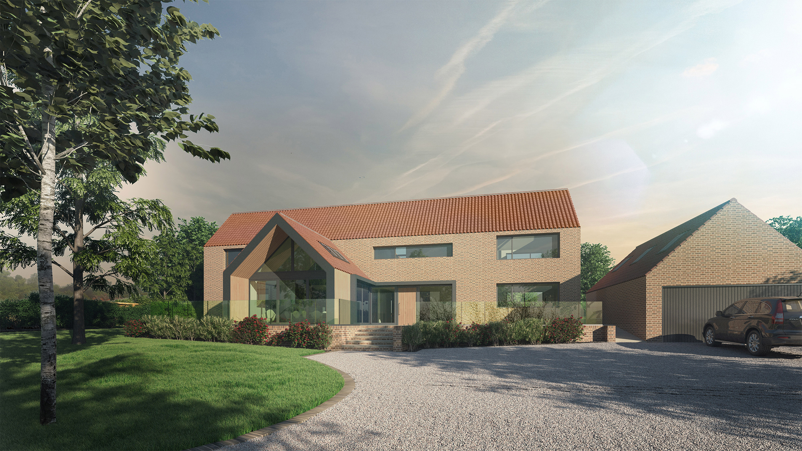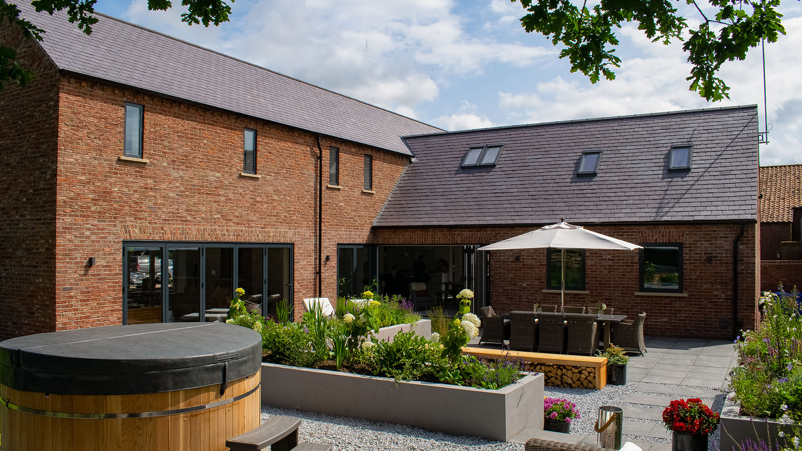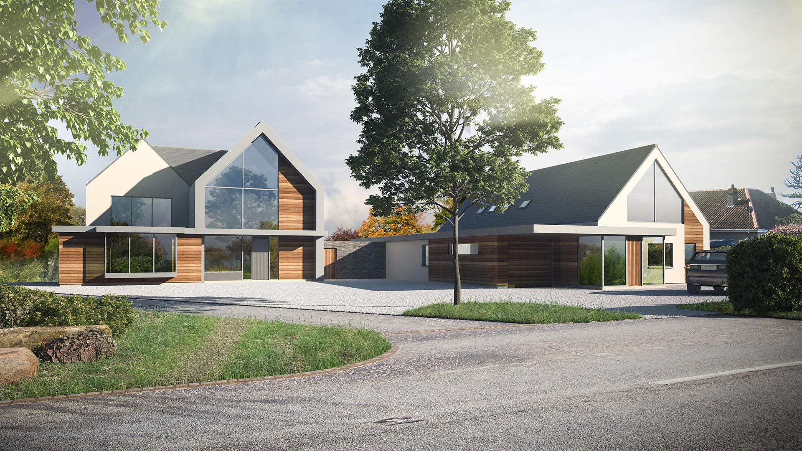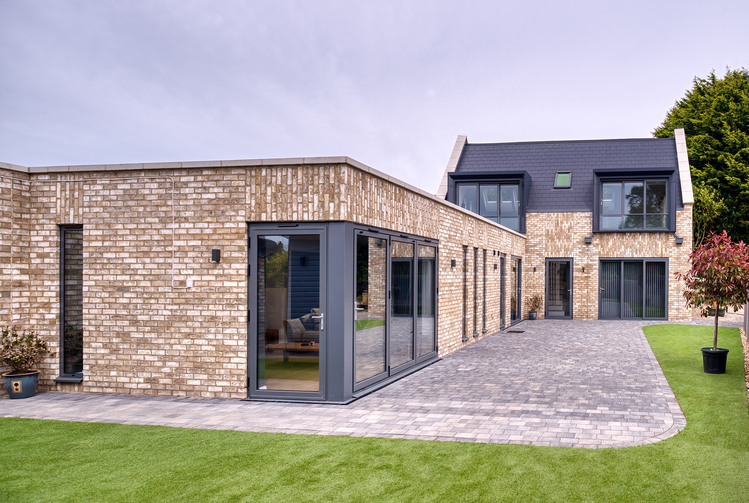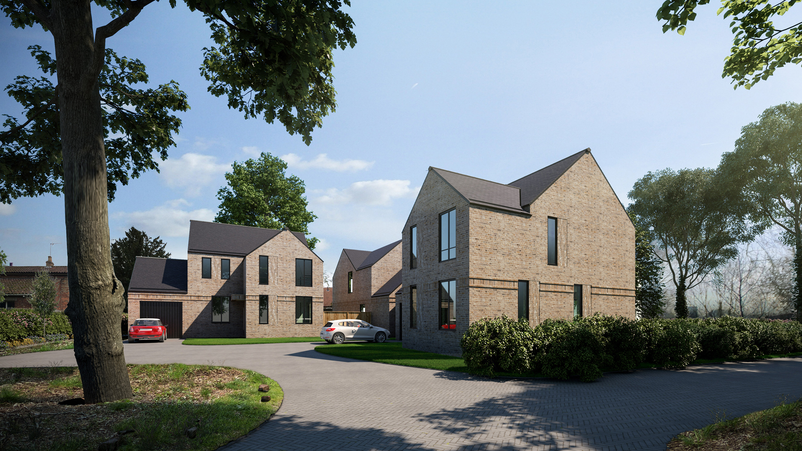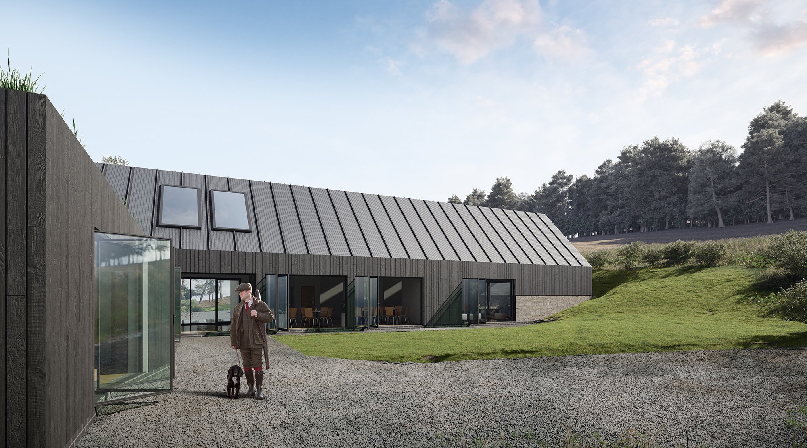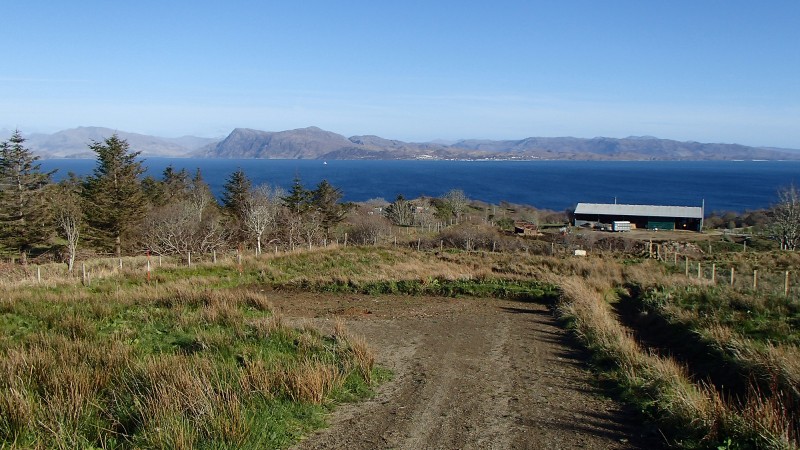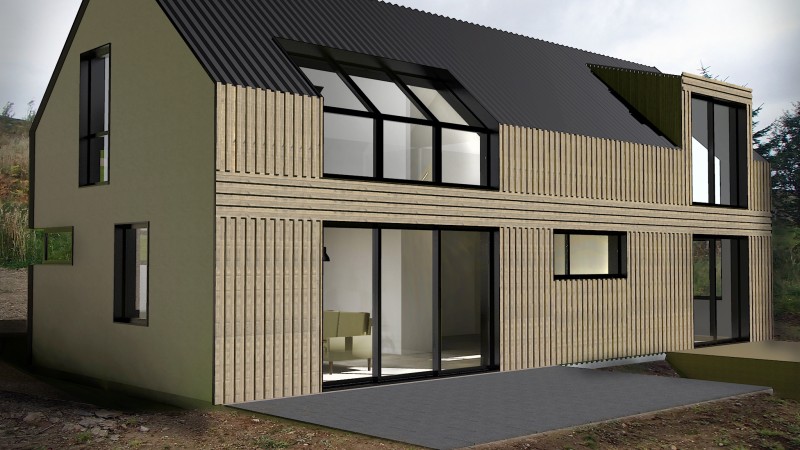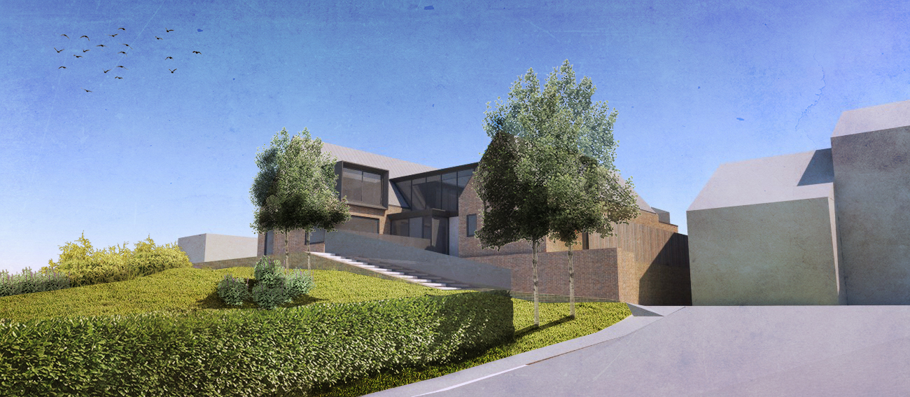
Groveside
- Residential
- Lymm, Cheshire
- Work Stage 3 - Developed Design
-
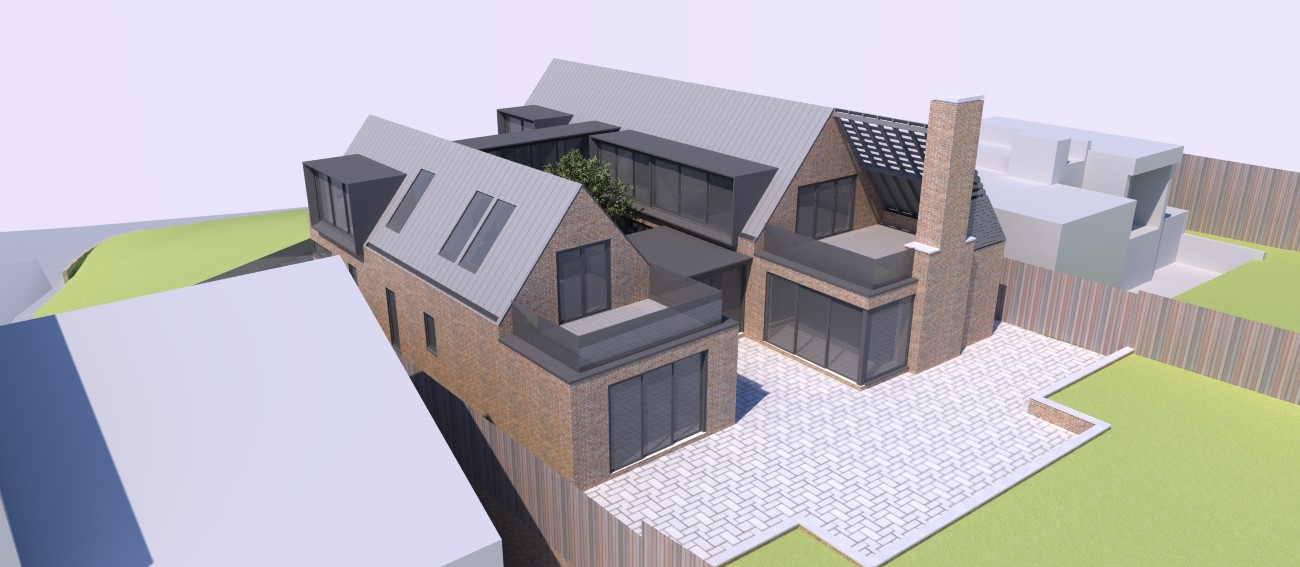
-
Front Elevation as Existing
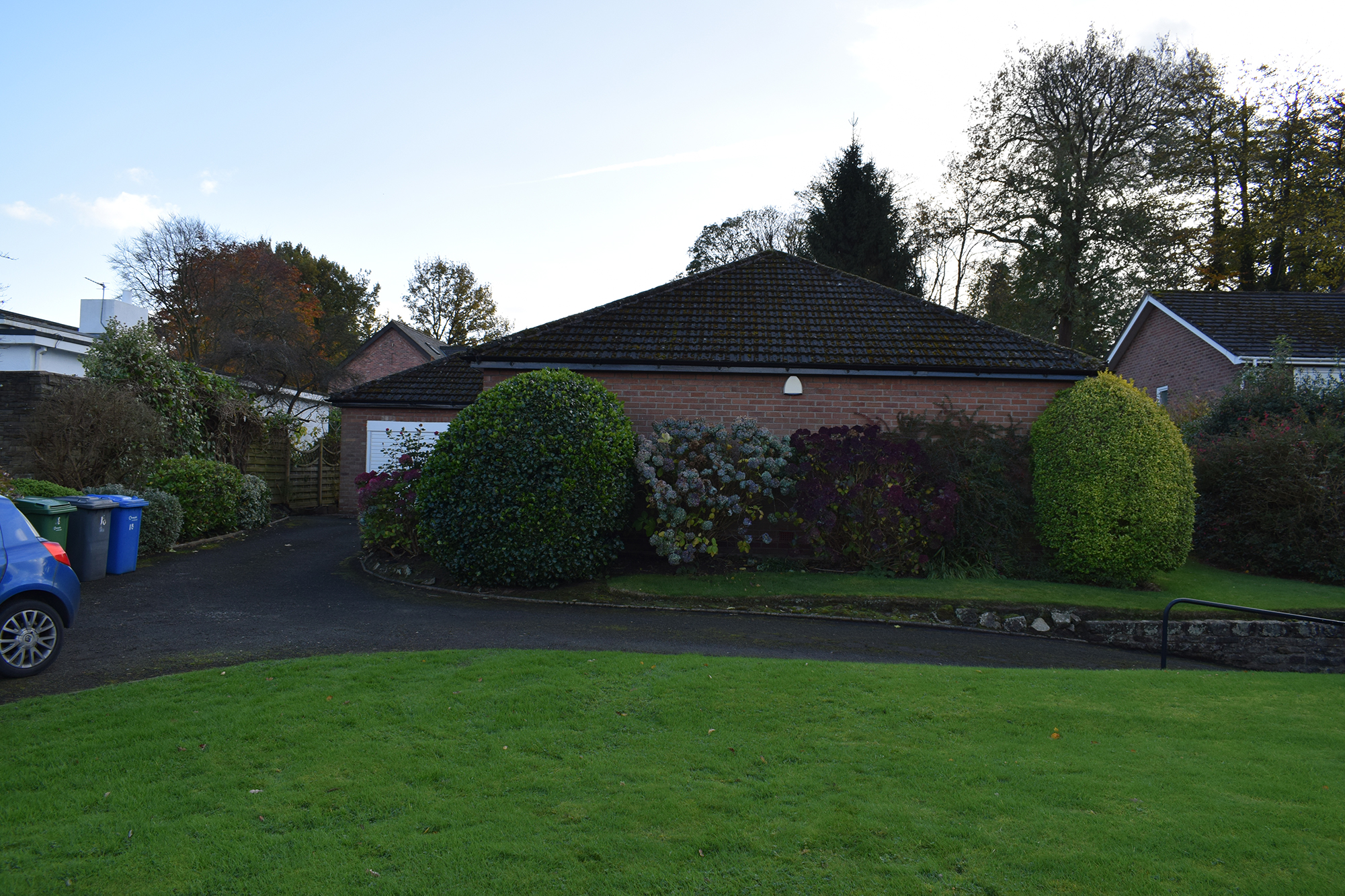
-
Rear Elevation as Existing
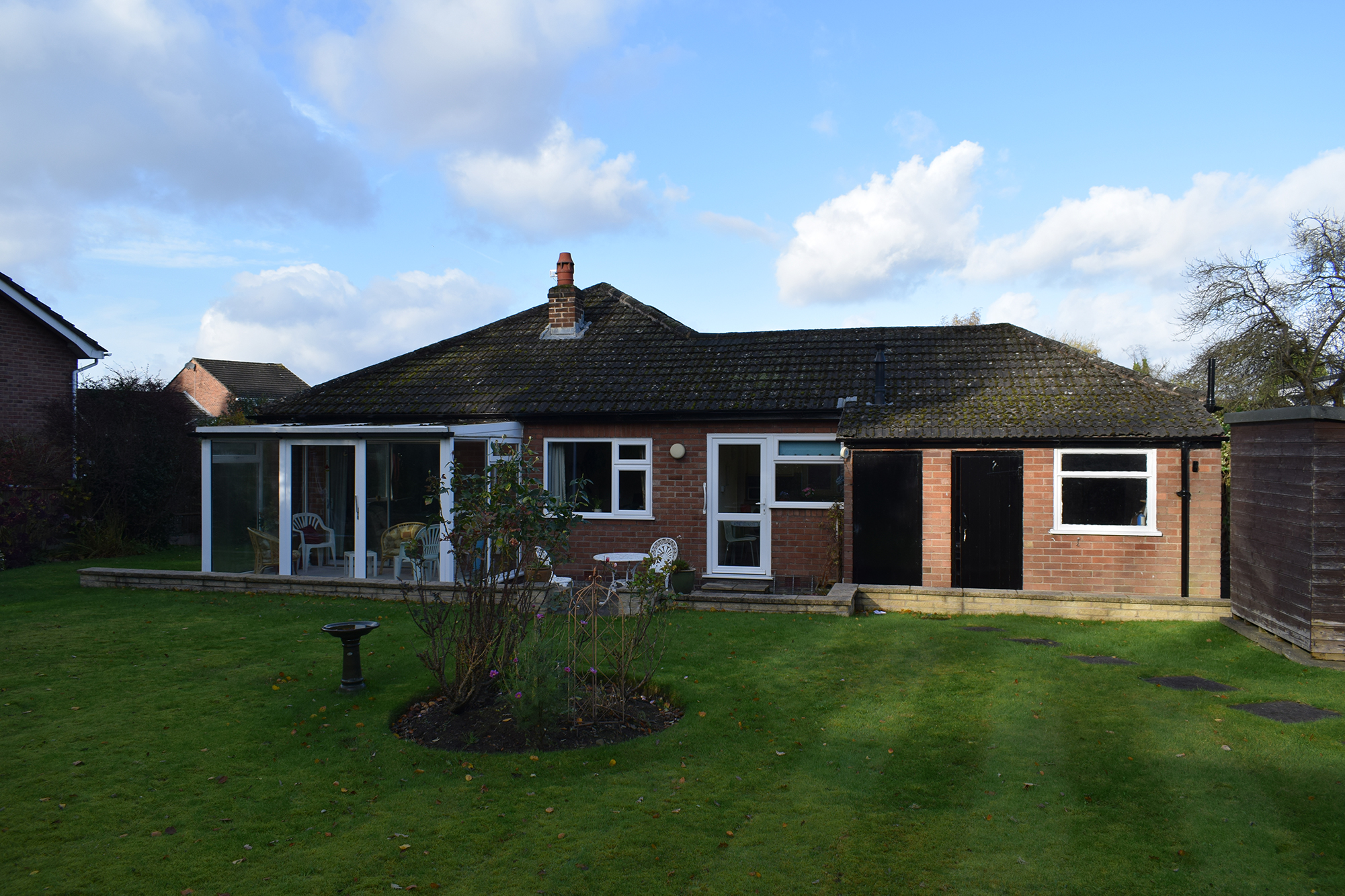
The existing property is a three bedroom detached bungalow with integral garage and a small conservatory to the rear. The bungalow was built in the 1960s and is beginning to show signs of its age and relatively poor construction. The orientation of the site leads to the bedroom areas being dark and cold for most of the day due to their positioning at the north of the house making the existing dwelling one that is unsustainable for future use.
-
Existing Site Plan
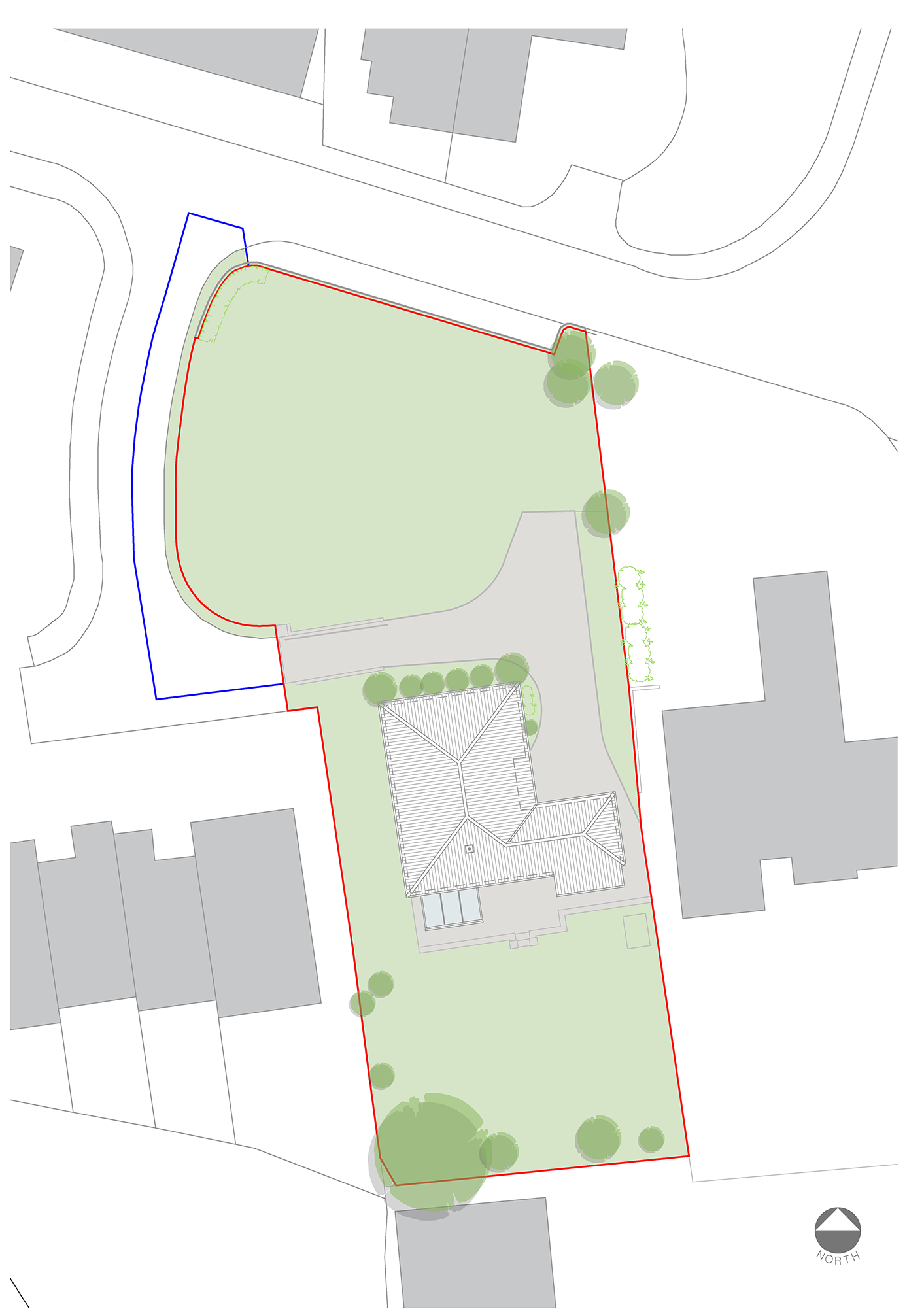
-
Proposed Site Plan
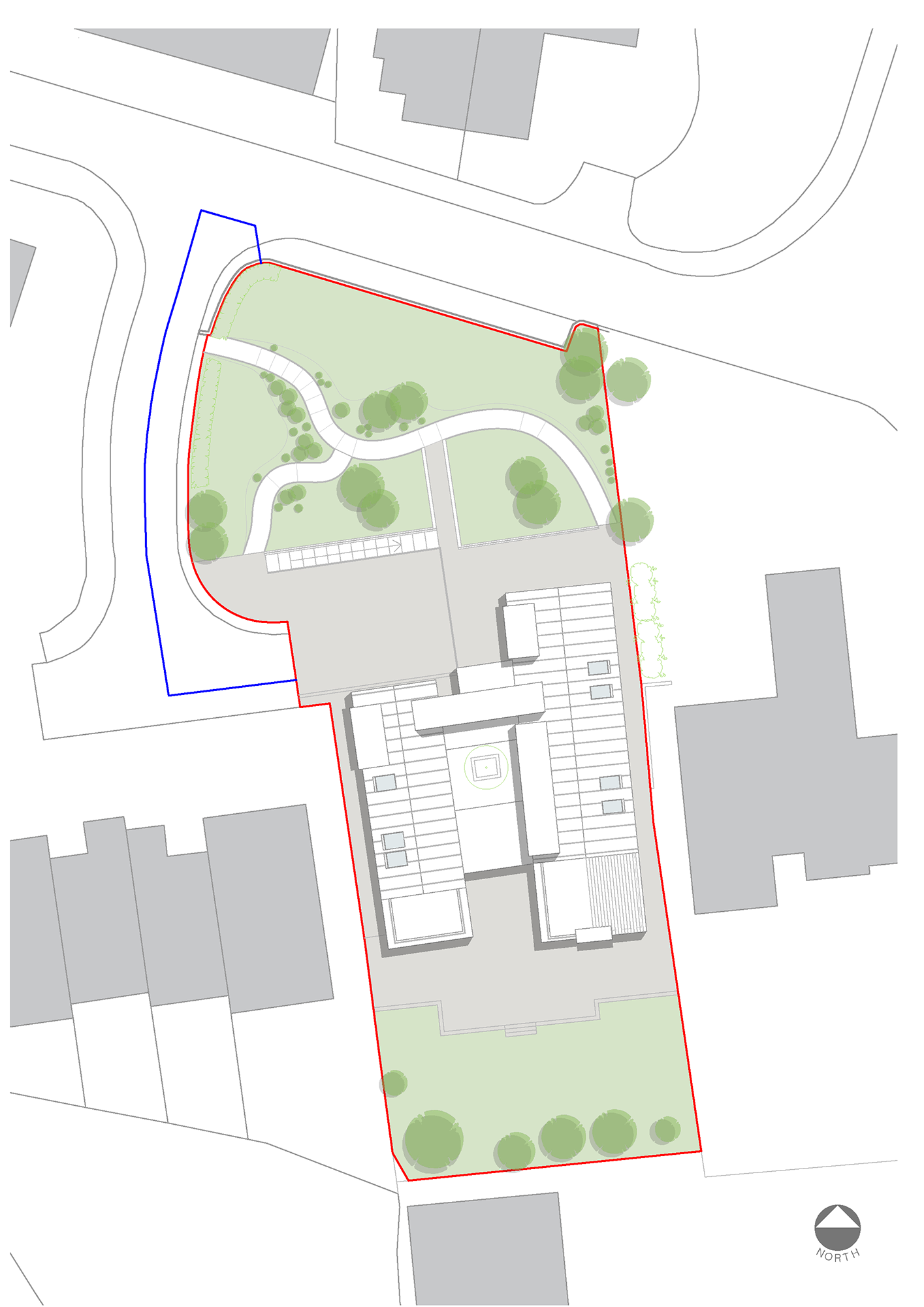
-
Existing Drive Access
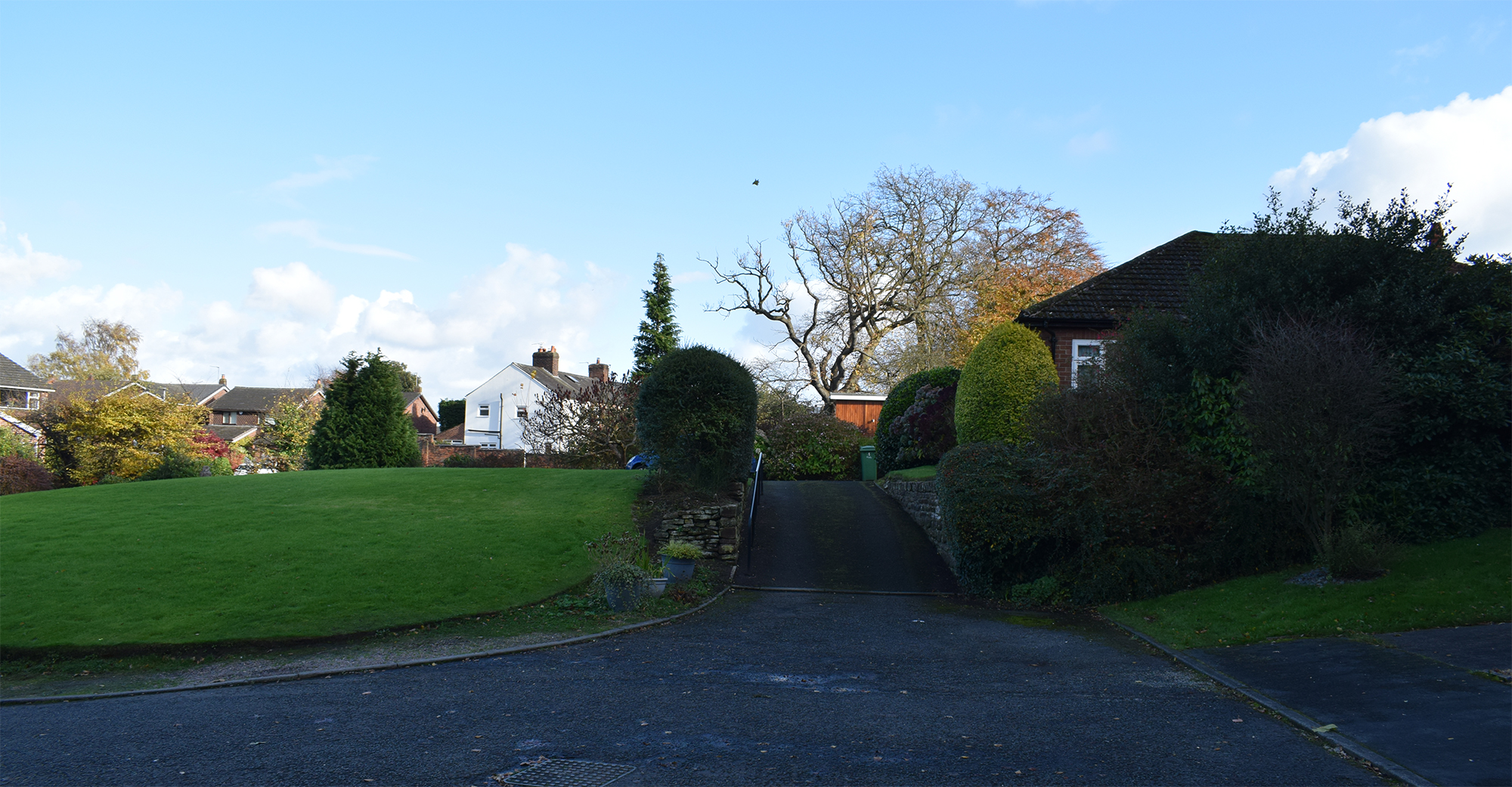
-
Proposed Drive Access
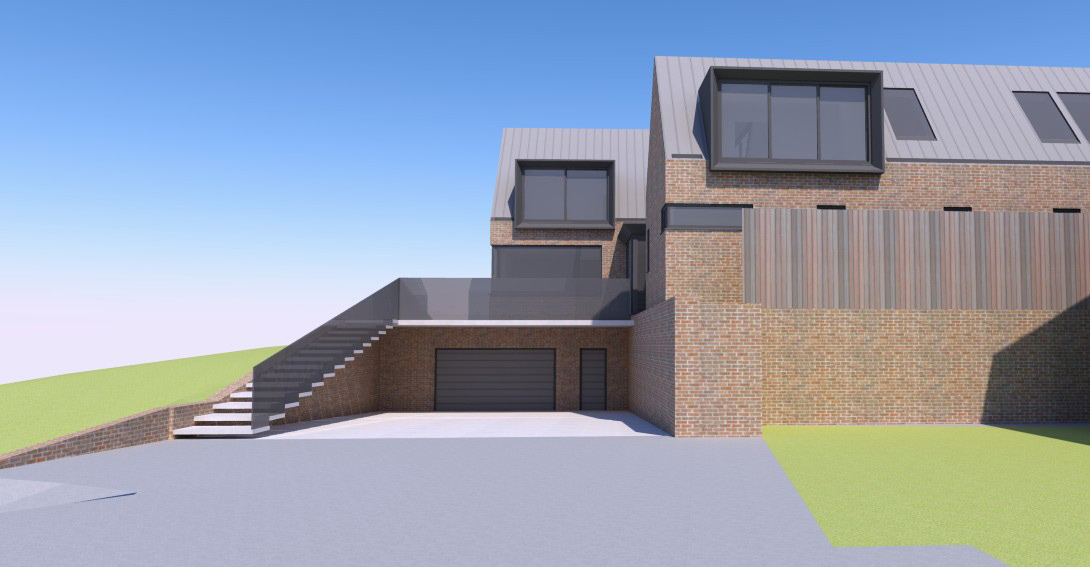
-
Existing Plan
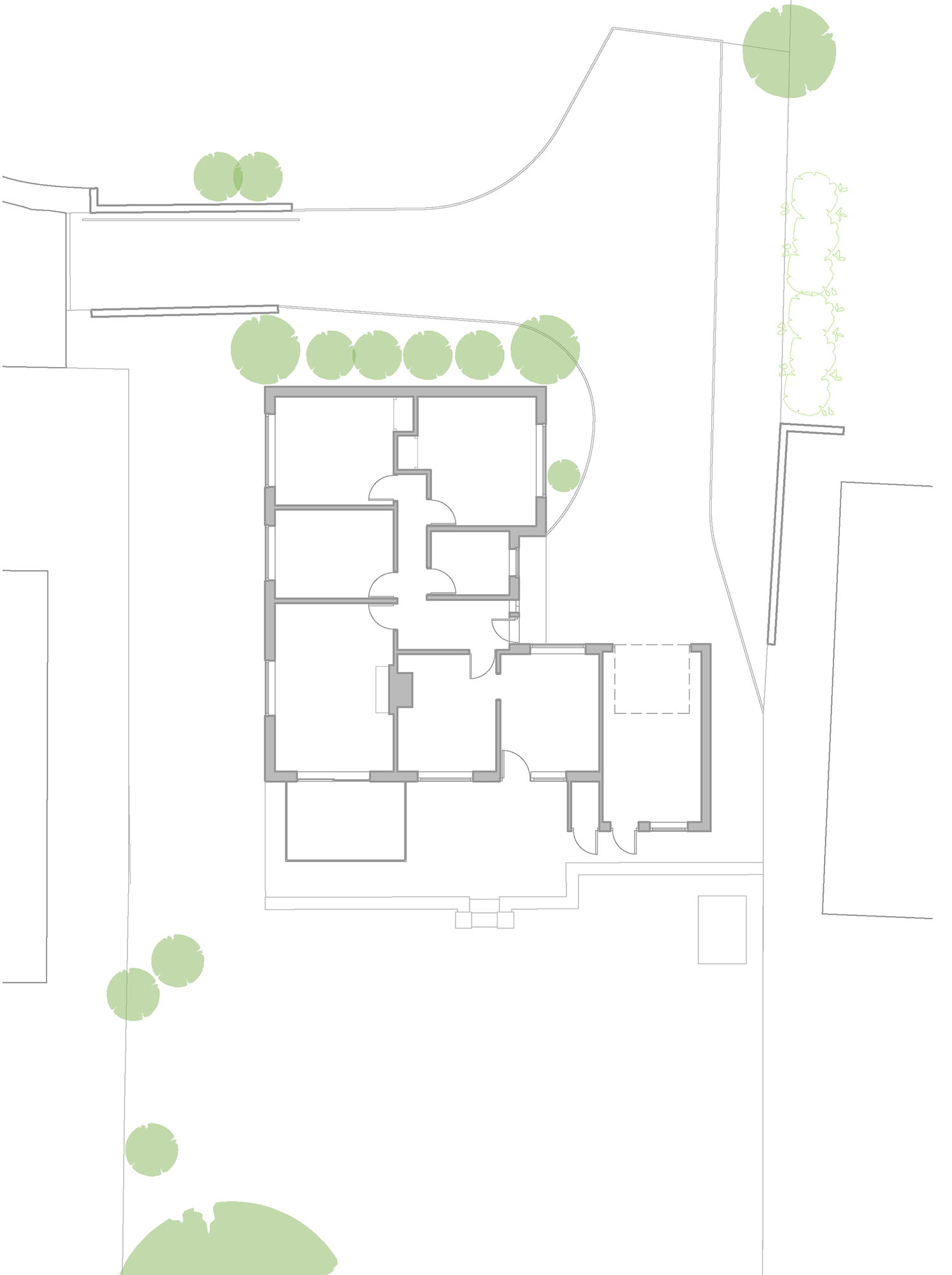
The existing bungalow sits directly in the middle of the site and sensibly has its main living areas orientated around the south facing rear garden. However, its traditional internal layout means that the property has a very dark internal hallway and all the bedrooms are at the dark, northern end of the property.
-
Proposed Basement Plan
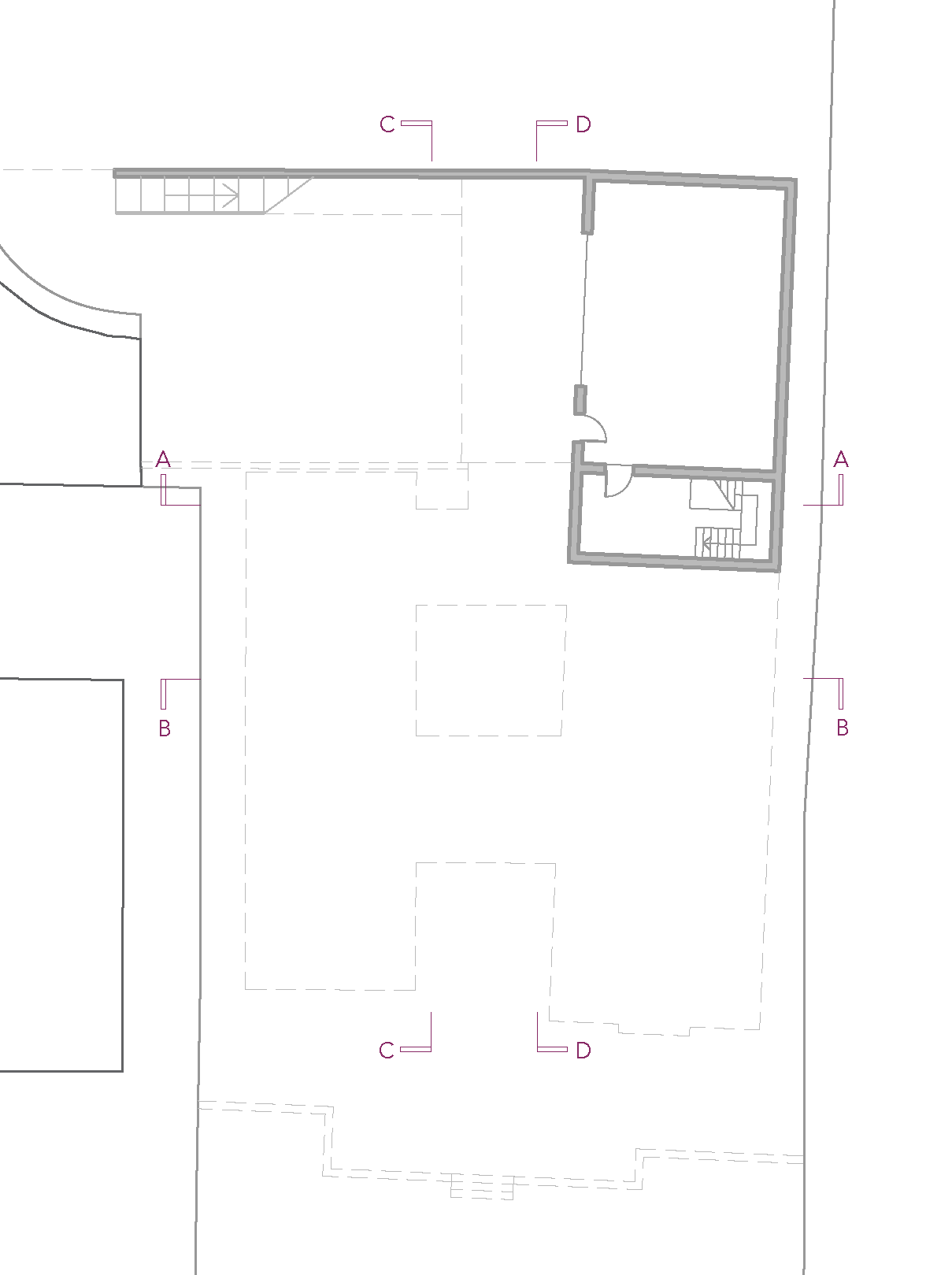
-
Proposed Ground Floor Plan
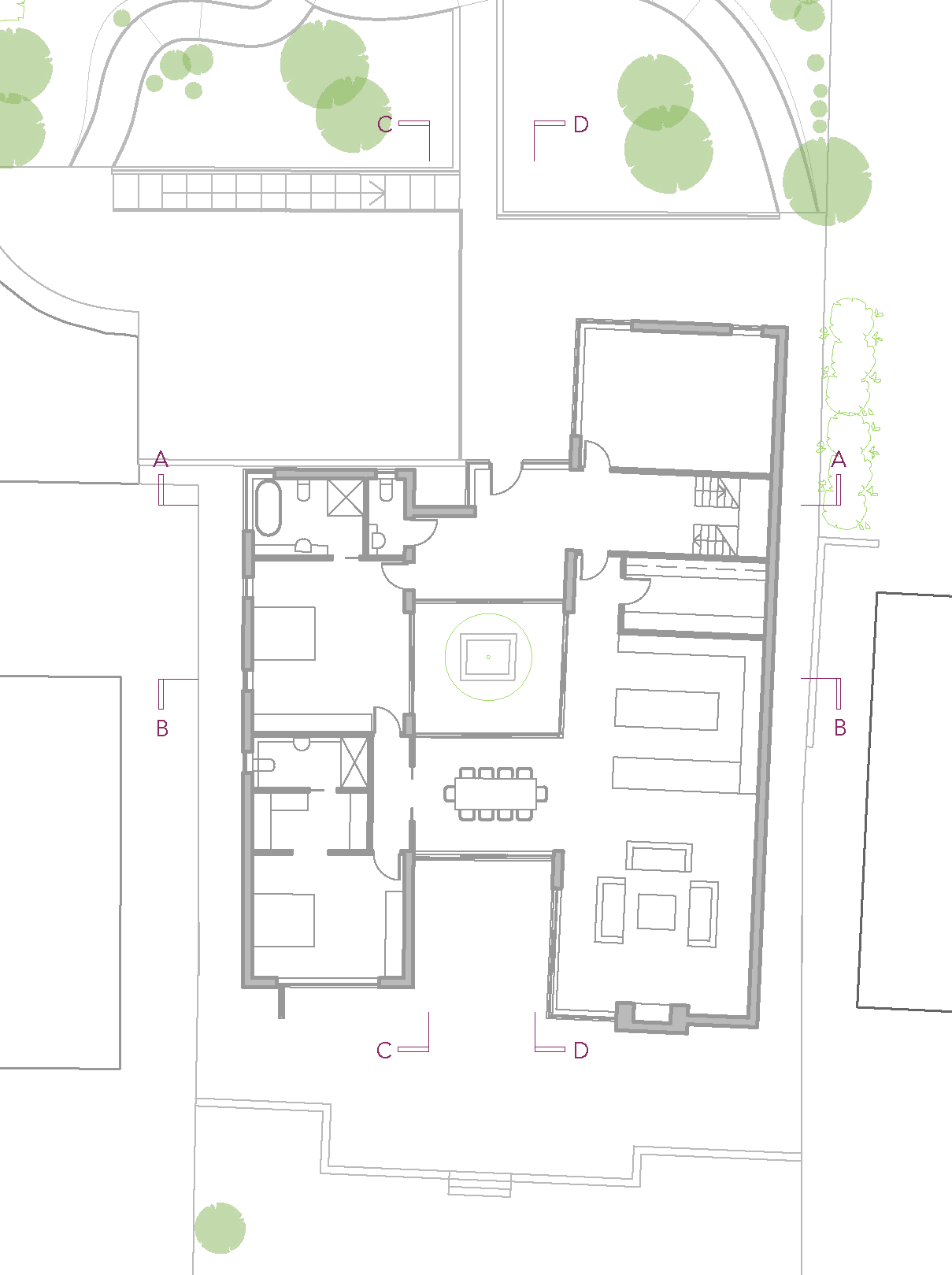
-
Proposed First Floor Plan
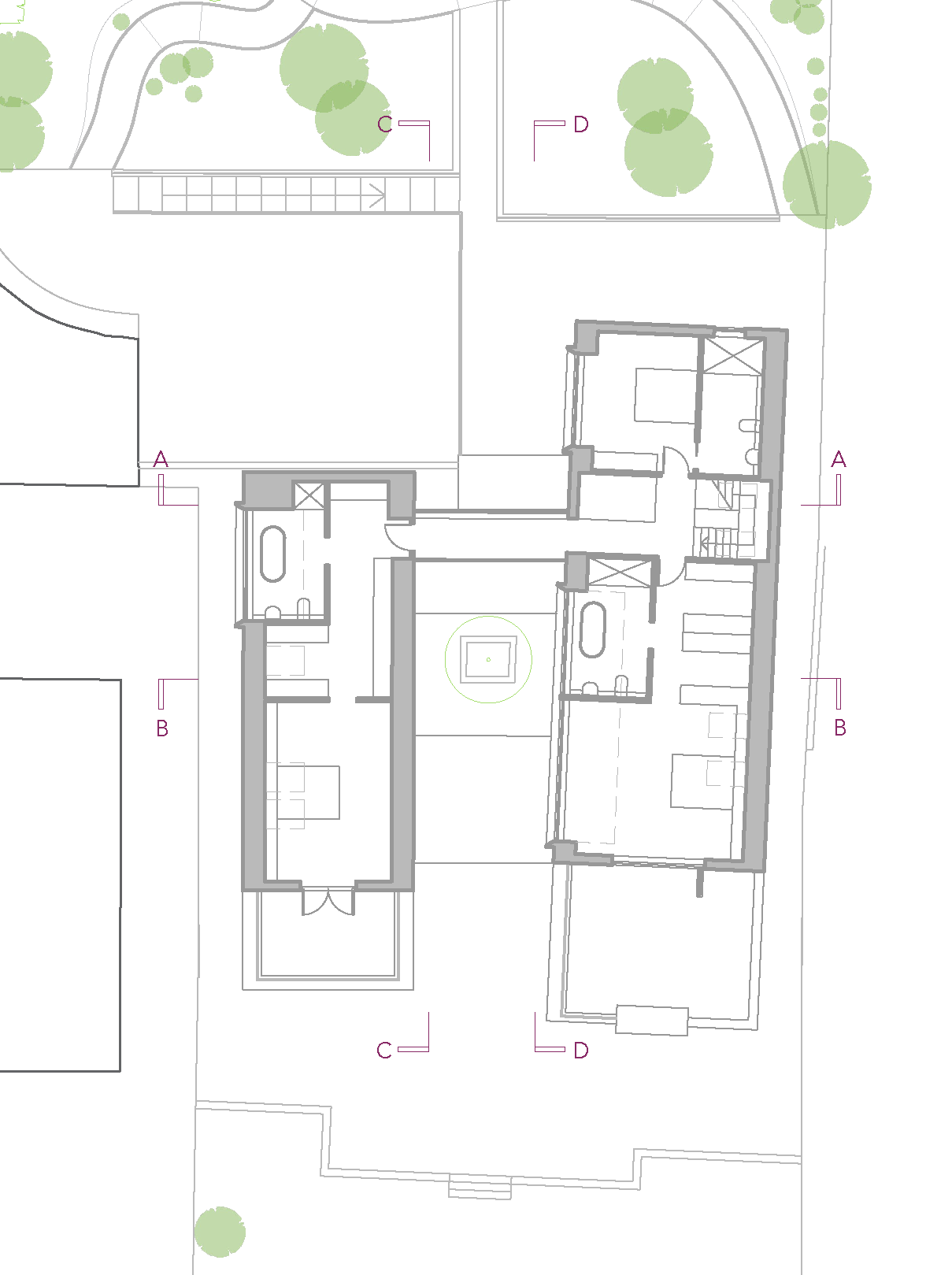
The new property has been split into two narrow blocks pushed to each side of the site. These blocks are then linked by glazed areas that form the hallway and the dining area. This site layout creates an open central courtyard that draws light deep into the plan allowing almost every room the benefit from southern light at some stage in the day. The site’s level change has also been used to its advantage to create a large basement level garage and store area.
-
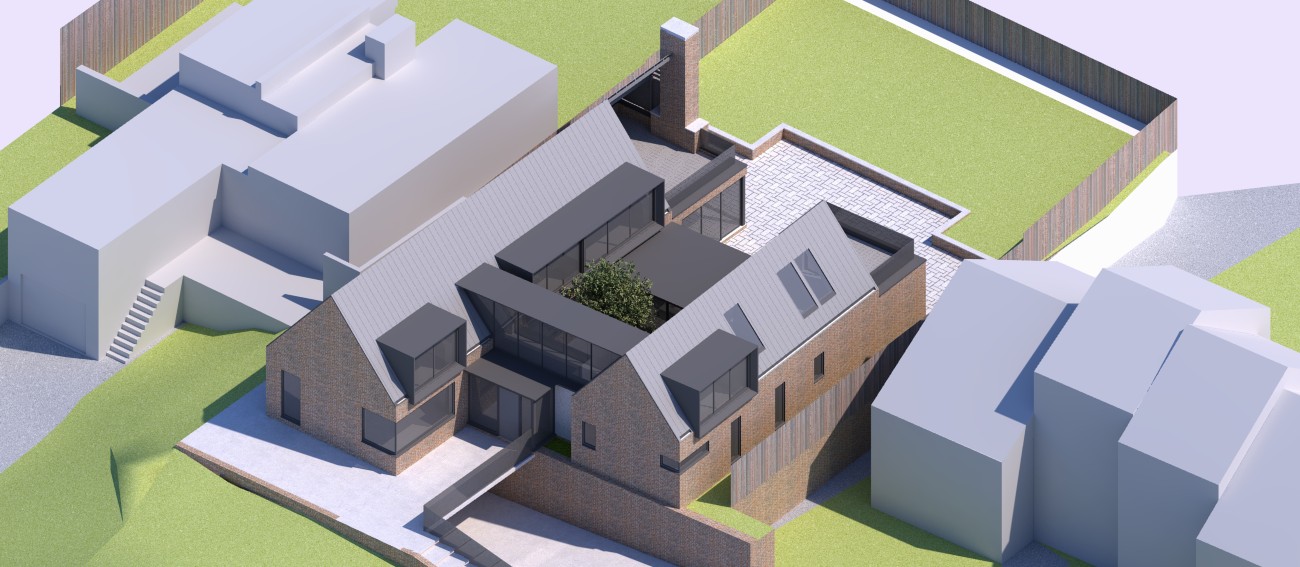
The ground floor living areas have been designed to create a large open plan living space. All these spaces respond to the interesting outdoor spaces that have been created from the solar analysis. Both ground floor bedrooms also respond to the external areas with the ancillary spaces being pushed to the north of the site. You enter the house from the north via a raised entrance terrace over the sunken drive. From the entrance hall you can look straight through the internal courtyard to the garden beyond giving the entire ground floor a feeling of openness. At first floor the two main bedrooms are private and light filled, with an extra bedroom being created at the front of the property.
-
Existing Front and Side Elevations
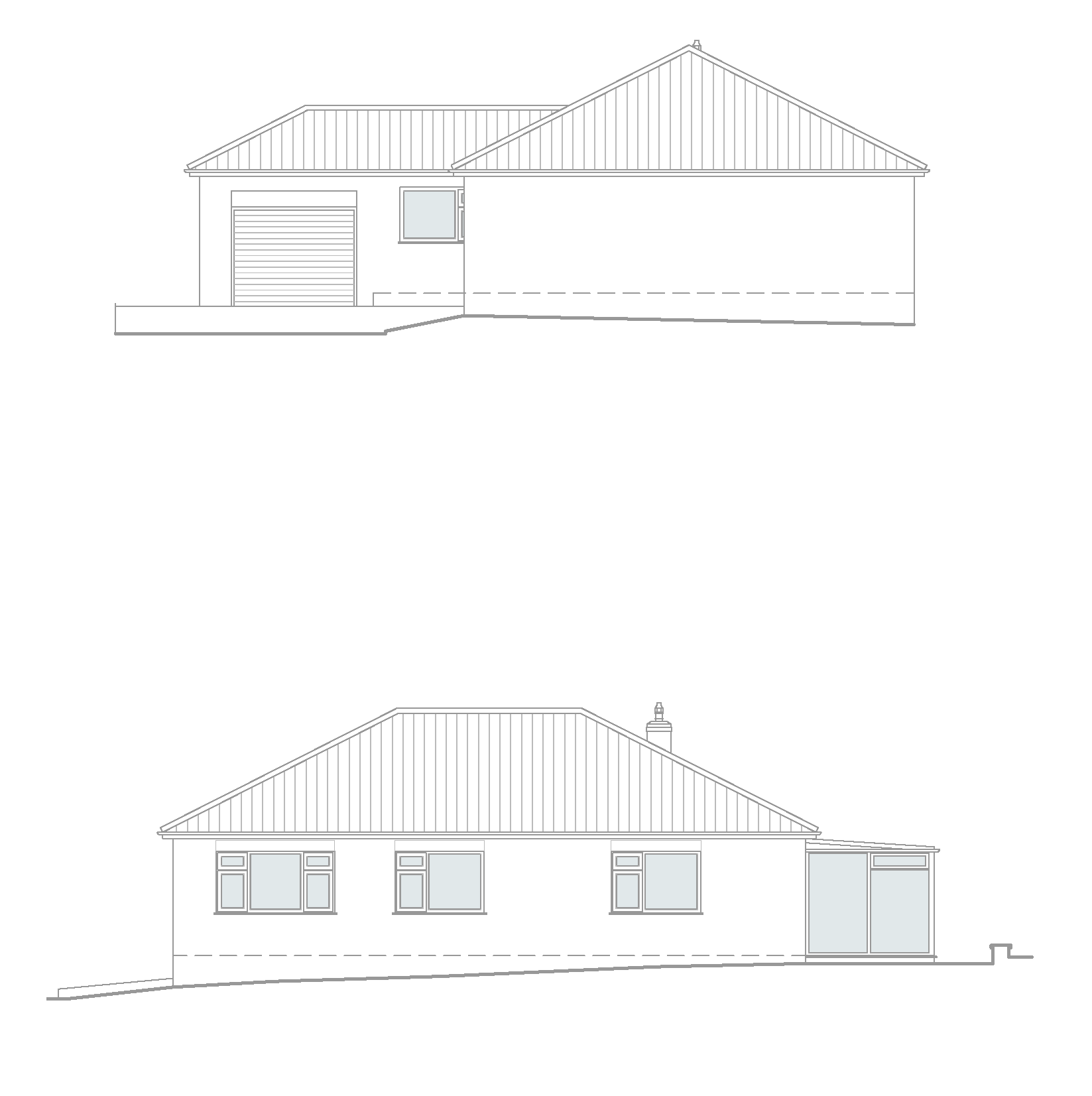
-
Existing Rear and Side Elevations
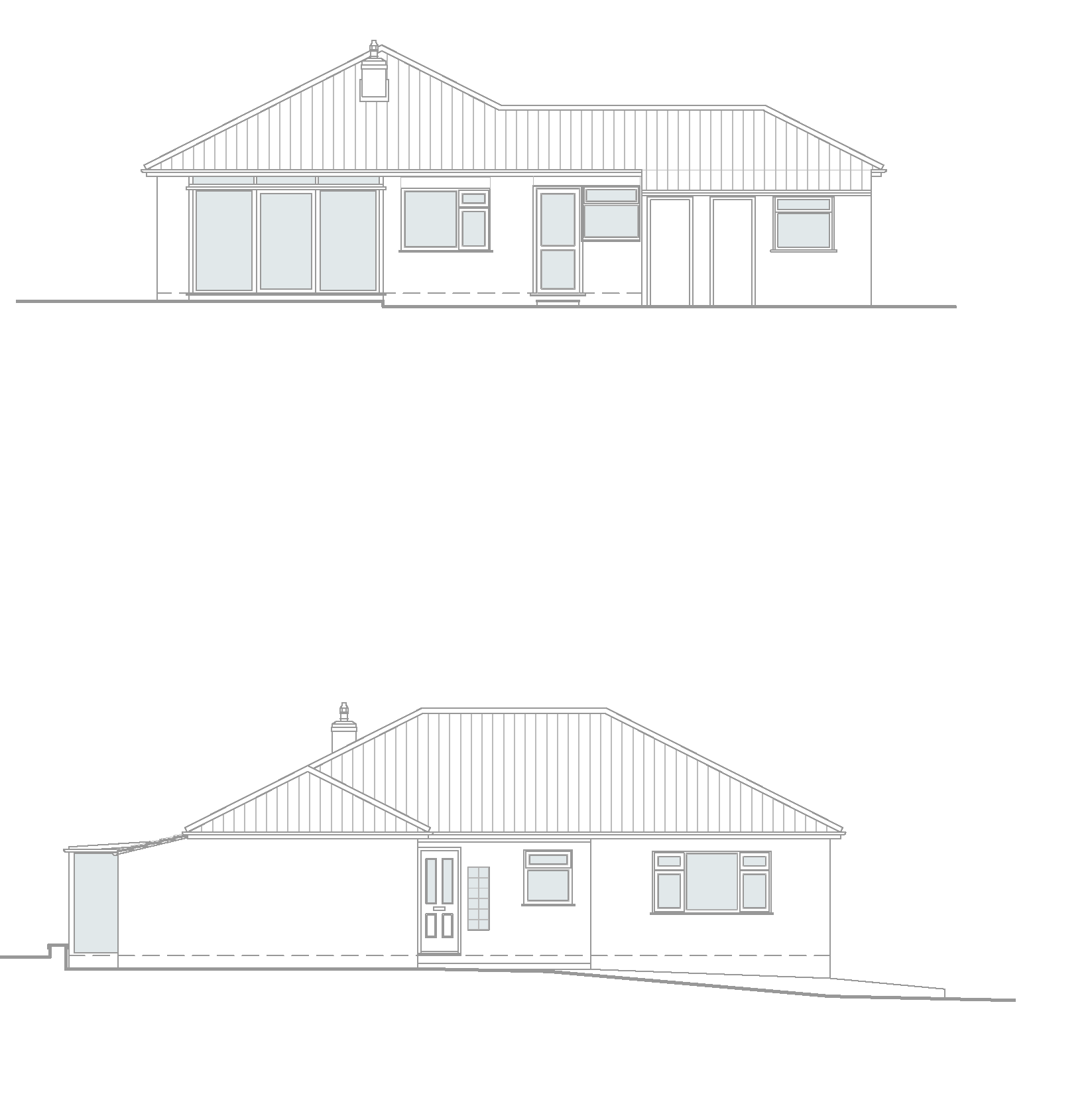
-
Proposed Front Elevation

-
Proposed Side Elevation

-
Proposed Rear Elevation

-
Proposed Side Elevation

-
Proposed Street Scene
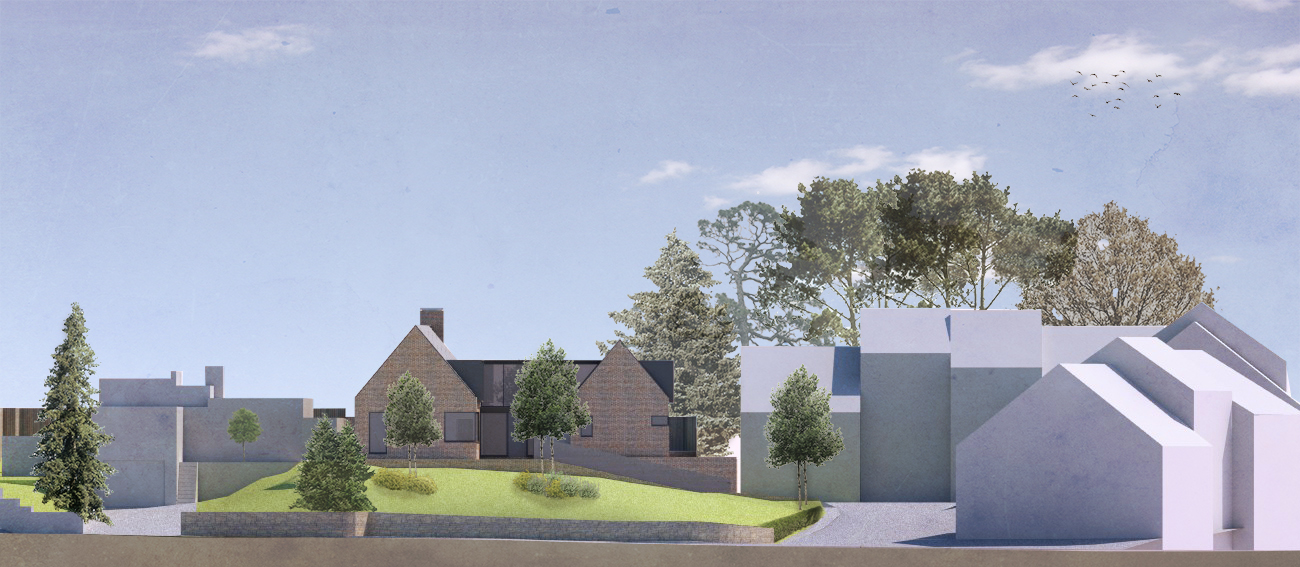
The proposed dormer bungalow is larger in scale than the existing property but still sits comfortably on the large site. The dwelling has been designed as a bungalow with rooms in the roof to reduce its overall height on the street scene.
-
Section A-A

-
Section B-B

-
Section C-C

-
Section D-D

-
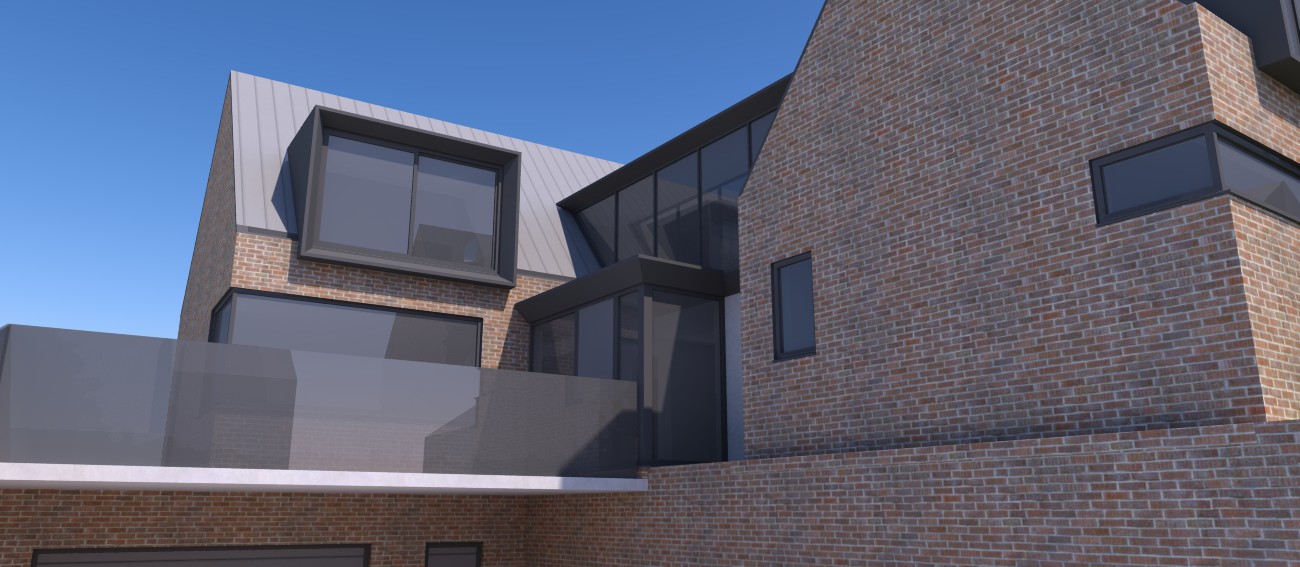
-
Existing Street Scene

-
Proposed Street Scene

-
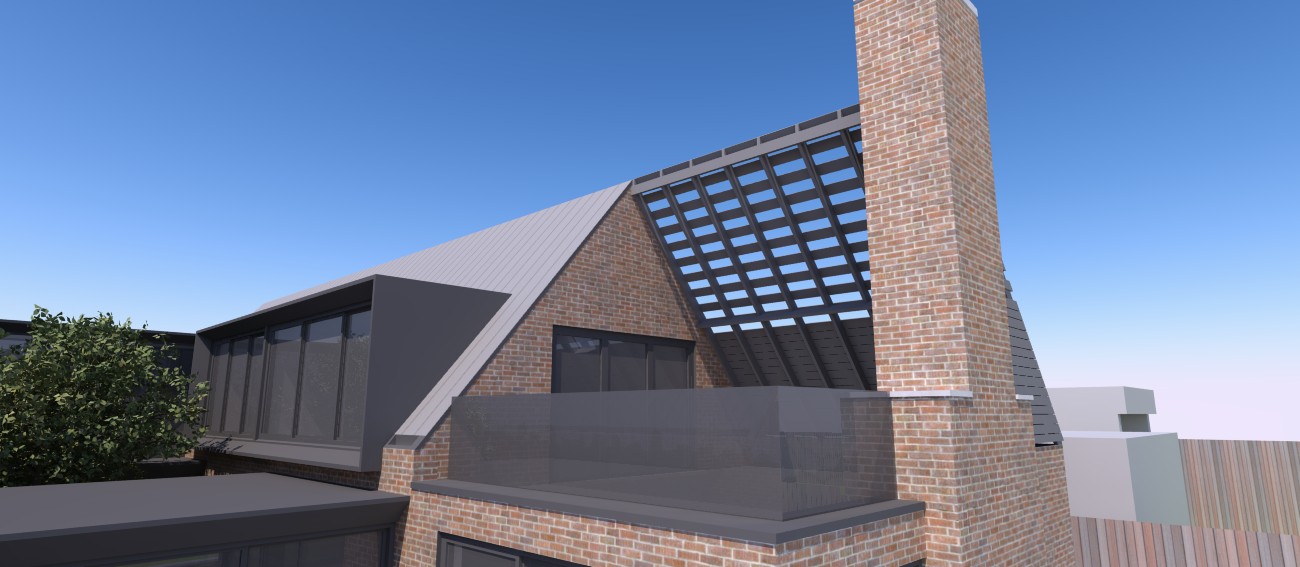
- Next project
-
Vinahus
Residential / Ardvasar, Isle of Skye
-
