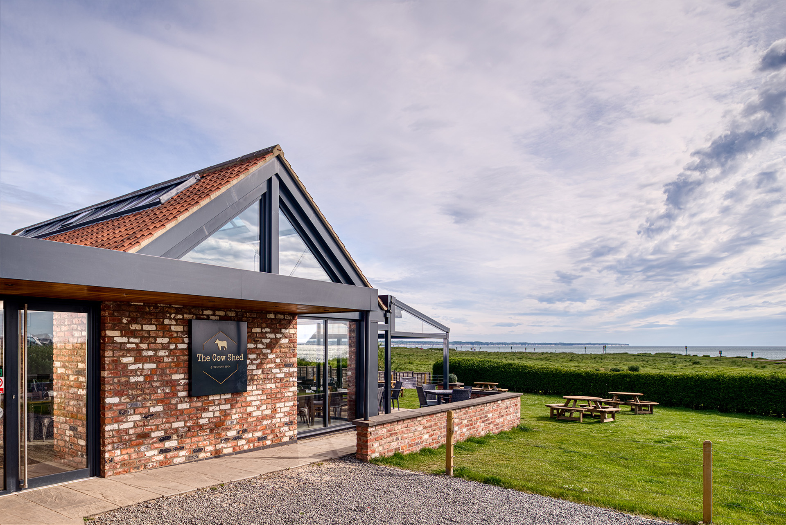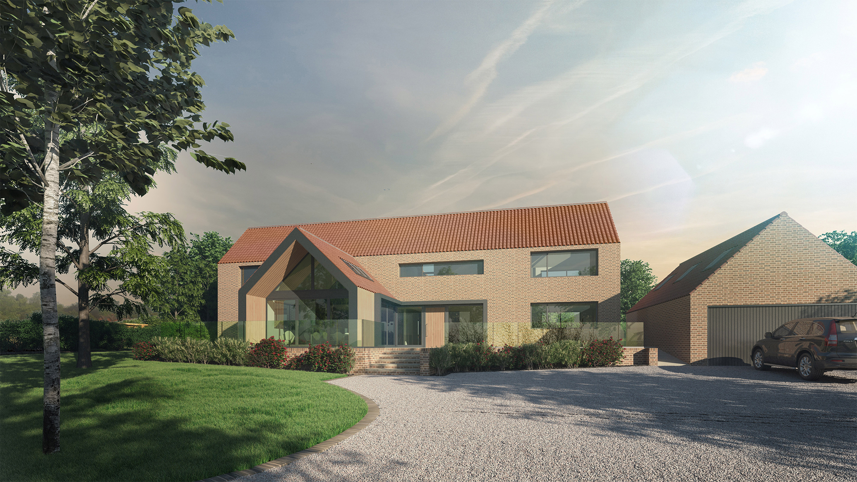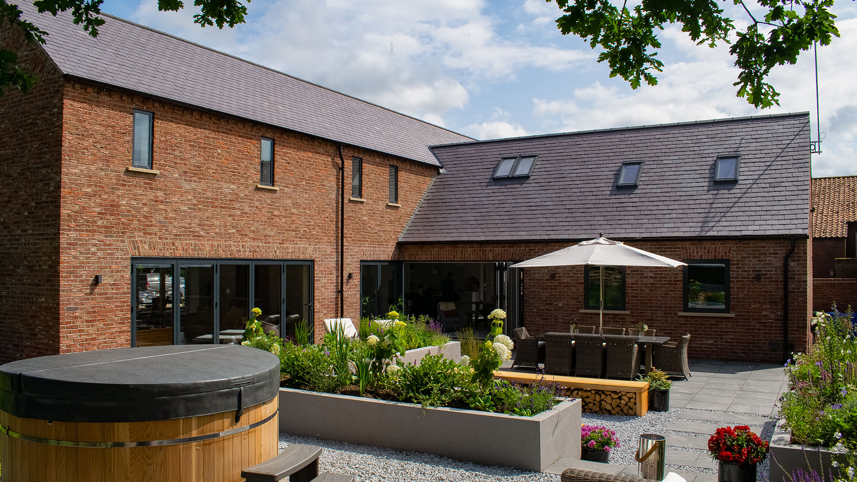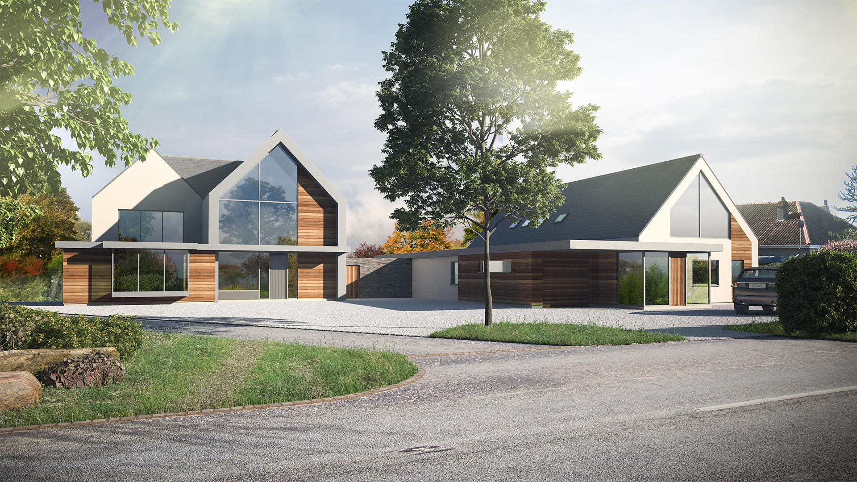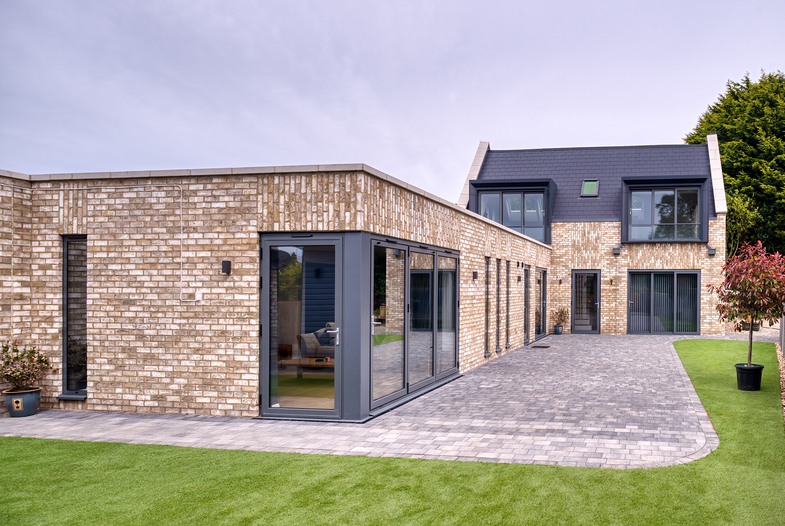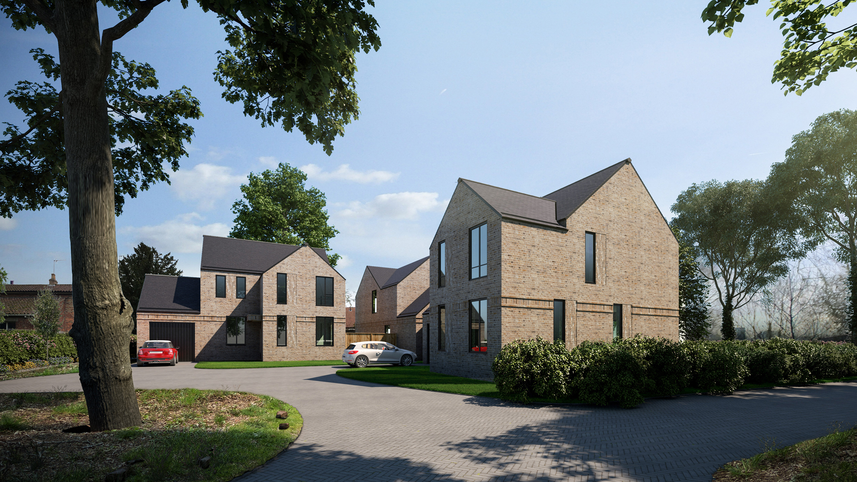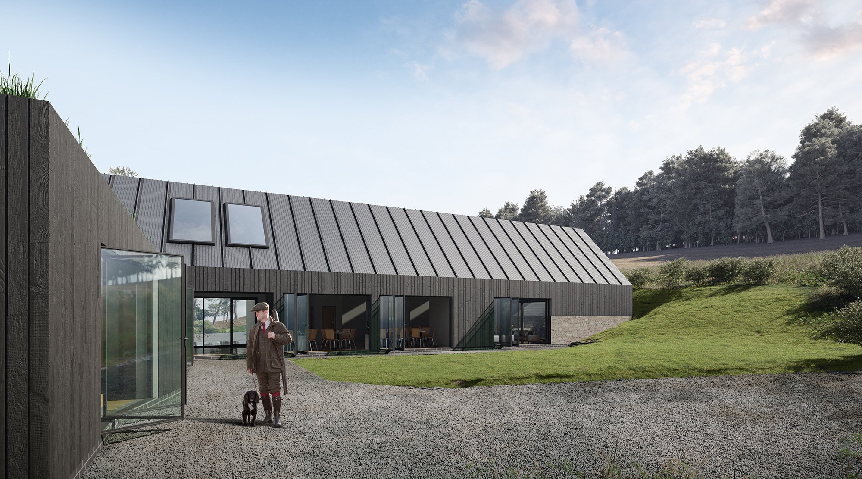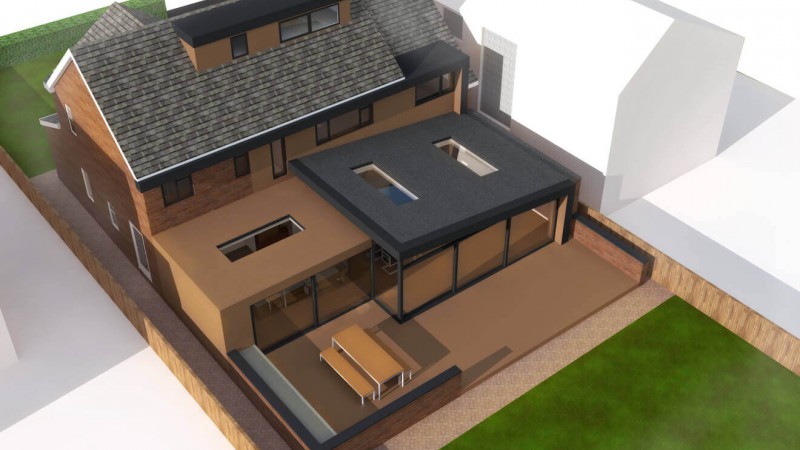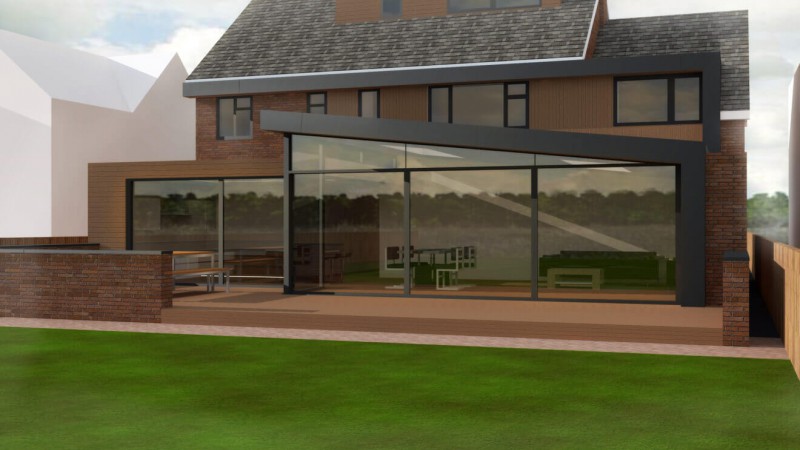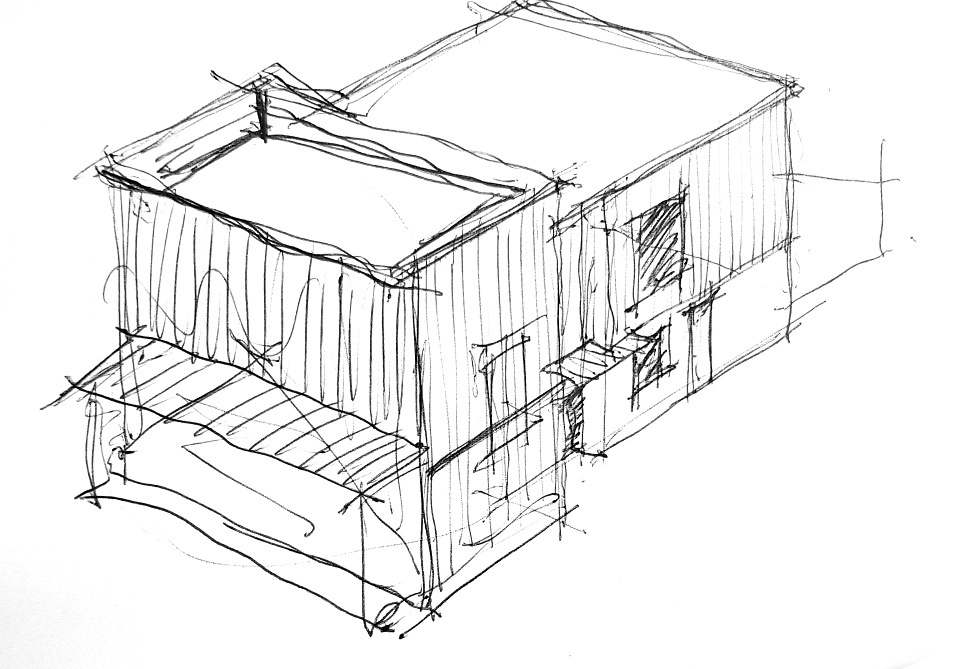
Beverley Squash Club
- Leisure
- Beverley, East Yorkshire
- Work Stage 4 - Technical Design
-
Existing Squash Club
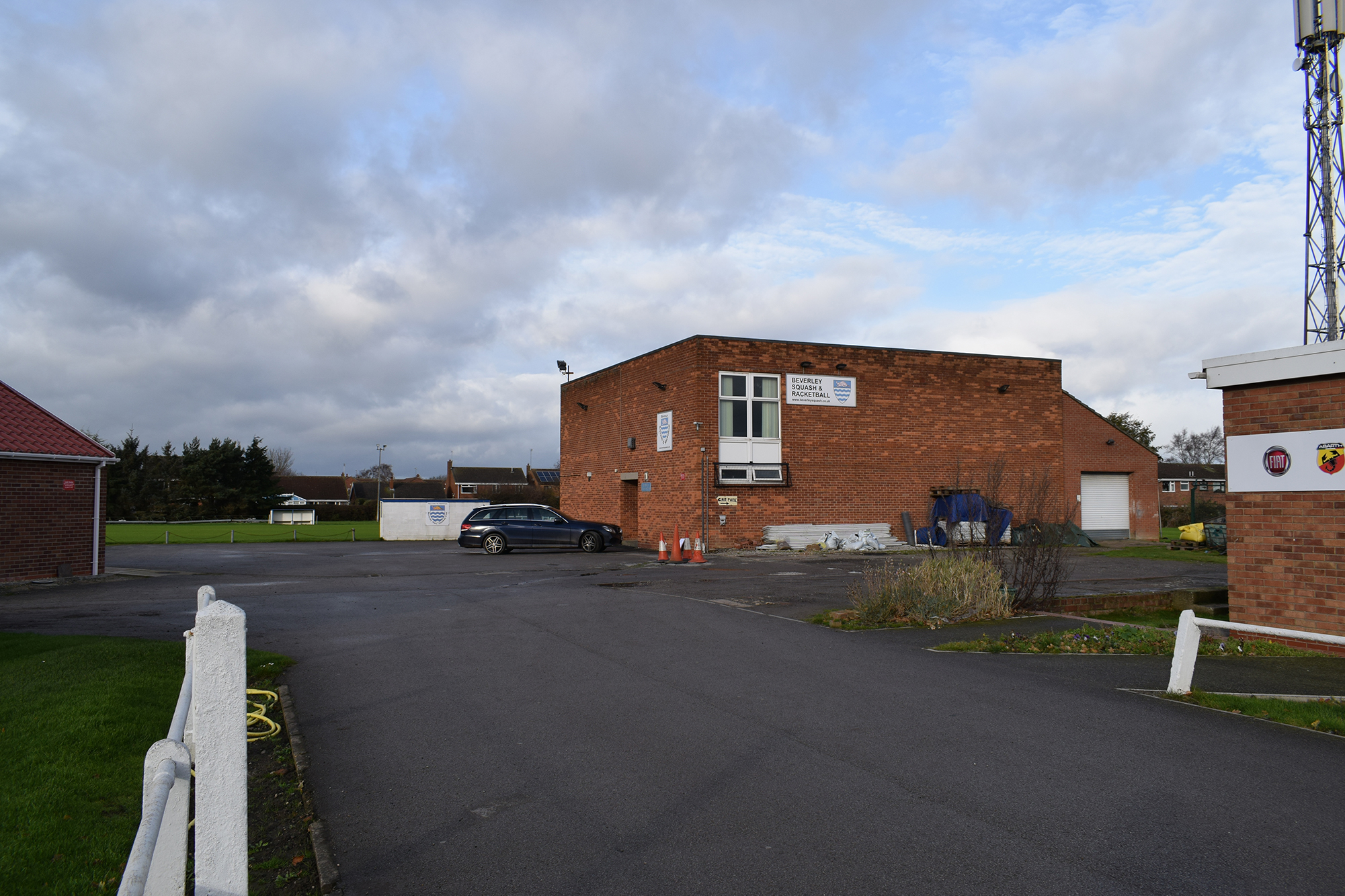
Although the two existing courts were of a good standard, the rest of the building and facilities are dated and in need of an upgrade. The existing building is a brick box built with the internal function at its core, though from the outside has very little character. Although the brickwork is of a good standard, the roof of the building is beginning to show signs of disrepair, and the façade is tired and innate. The current changing facilities are basic and cramped, and unsuitable for the current membership numbers. Although there is some communal space at fist floor this is primarily used to watch matches taking place on the courts and is inadequate for hosting team meetings.
-
Existing Site Plan
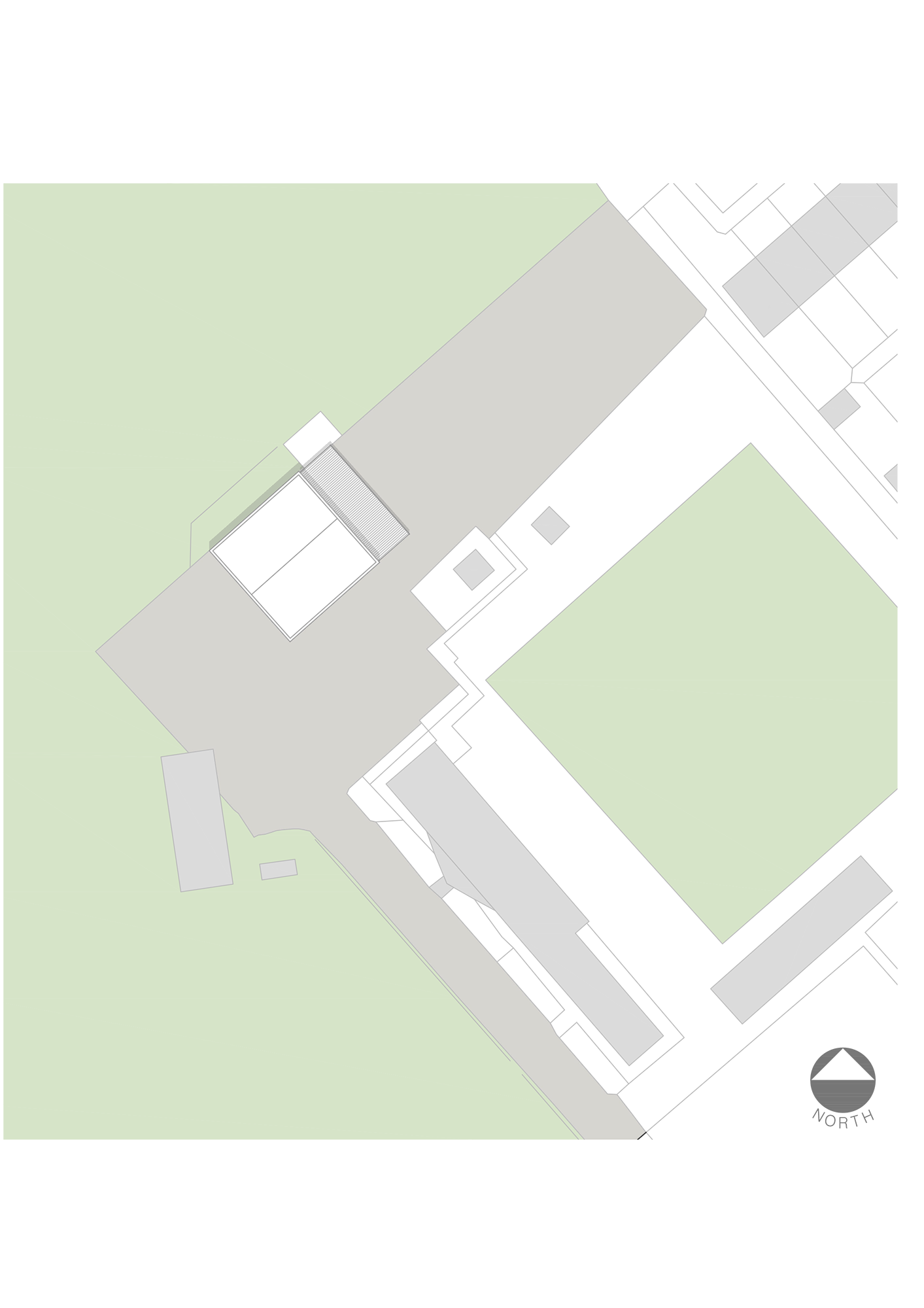
-
Proposed Site Plan
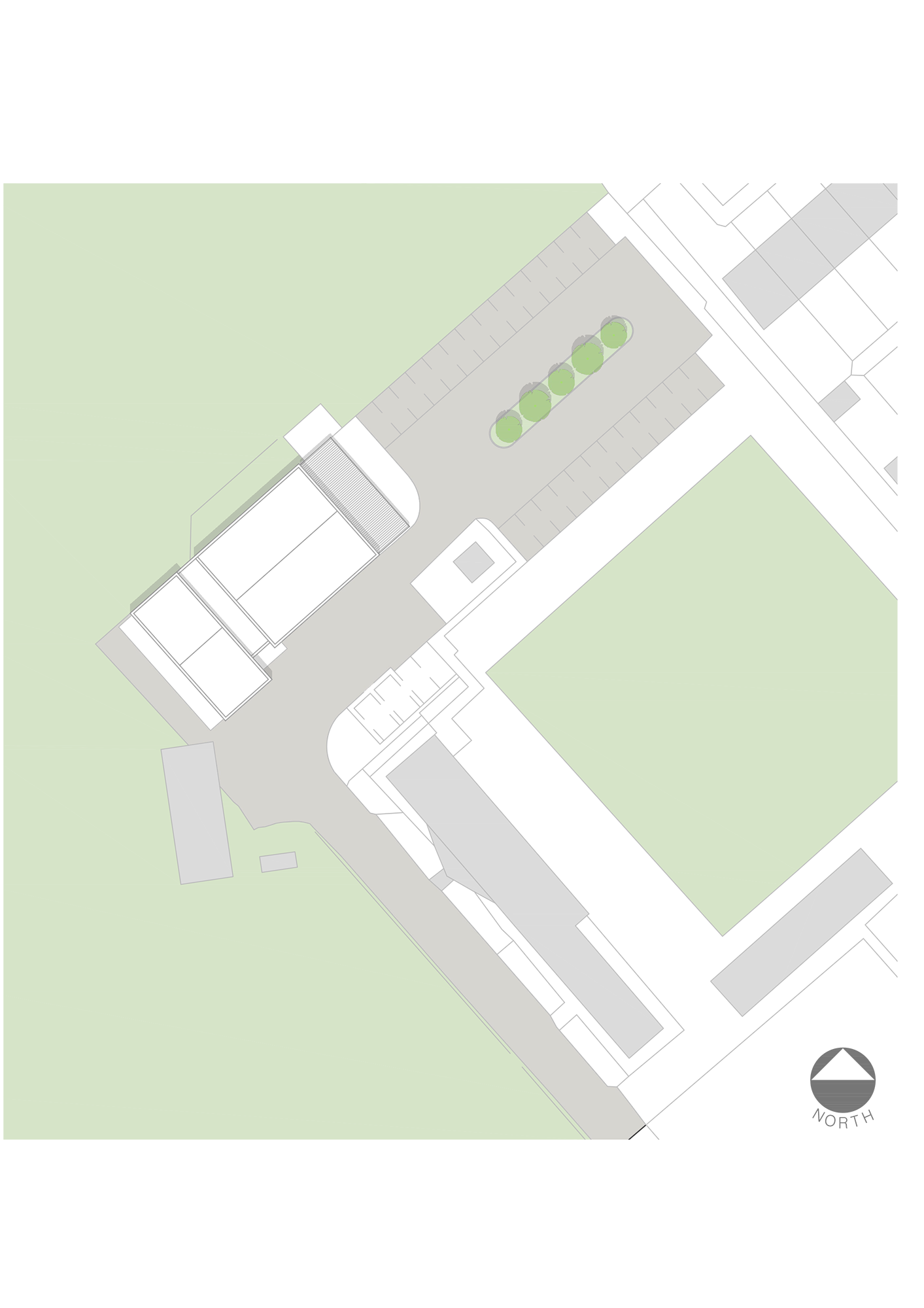
-
Existing Floor Plans
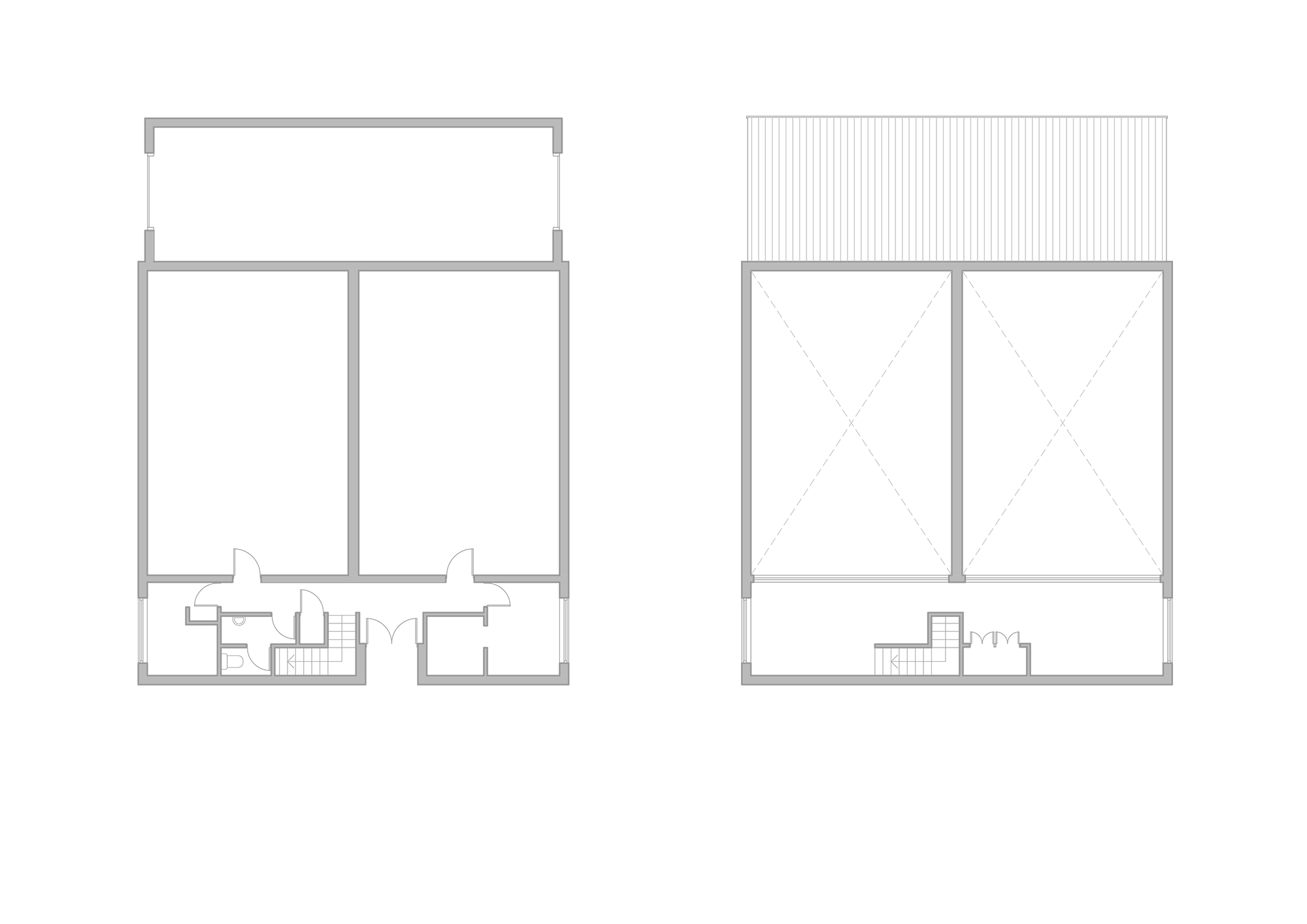
-
Existing Elevations - Front and Rear
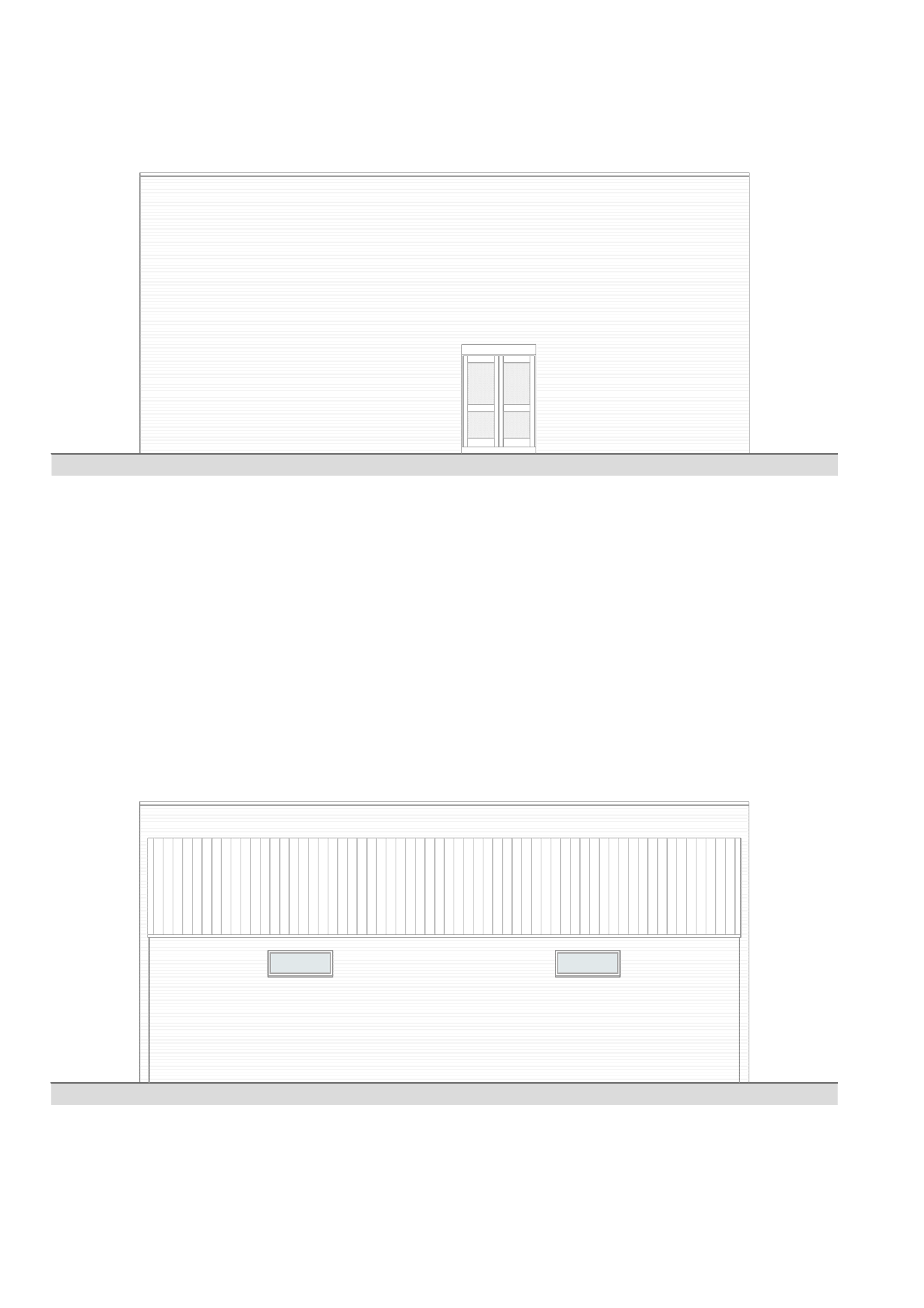
-
Existing Elevations - Sides
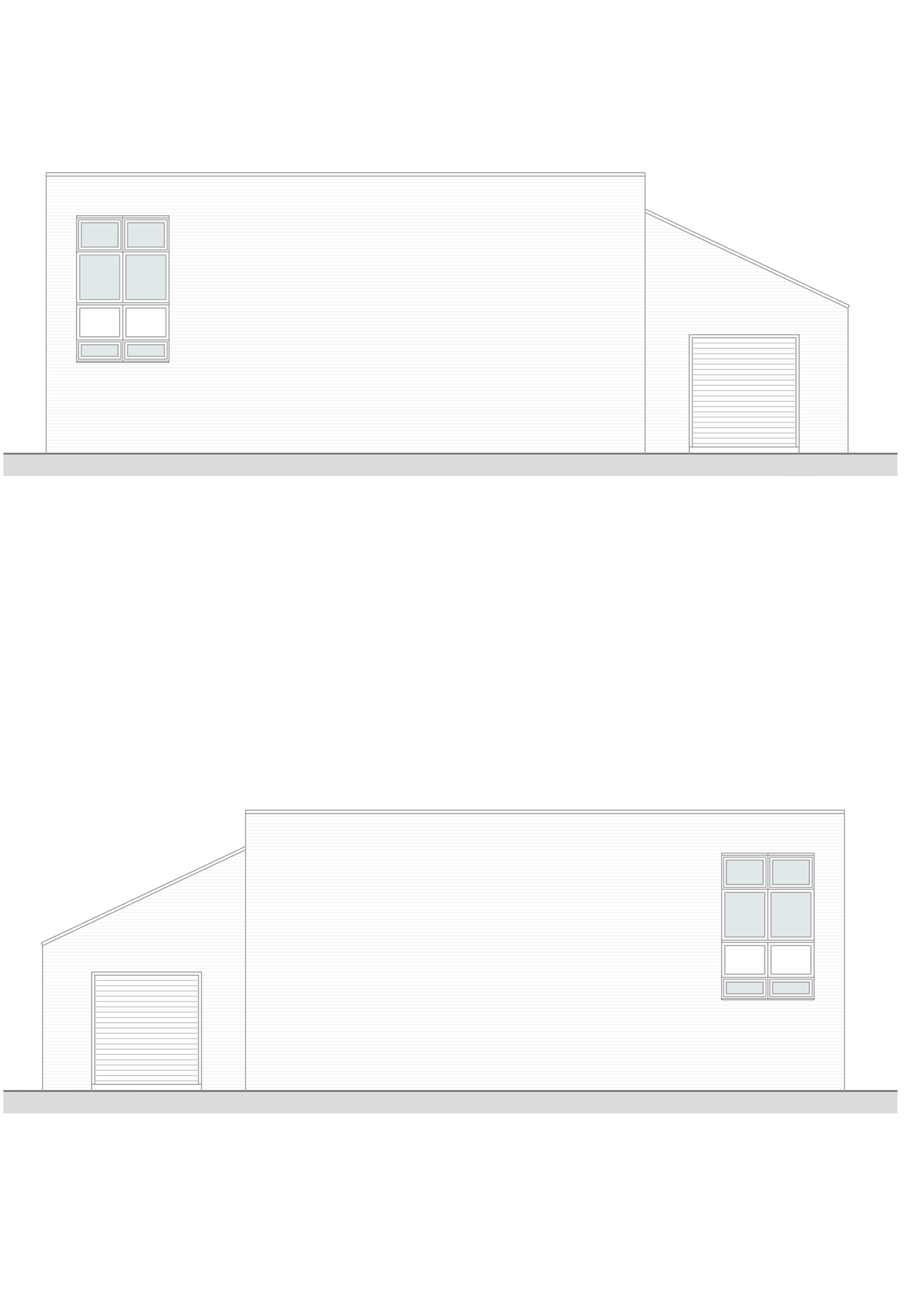
The proposals involve the part demolition of the existing building, and the construction of a new extension with linking structure. The new extension will house the new exhibition court with associated seating and viewing areas, and the link between the old and new parts will house and entrance foyer, disabled toilet, larger changing rooms and shower facilities, as well as further communal and viewing spaces at first floor, with refreshment counter and storage.
-
Proposed Floor Plans
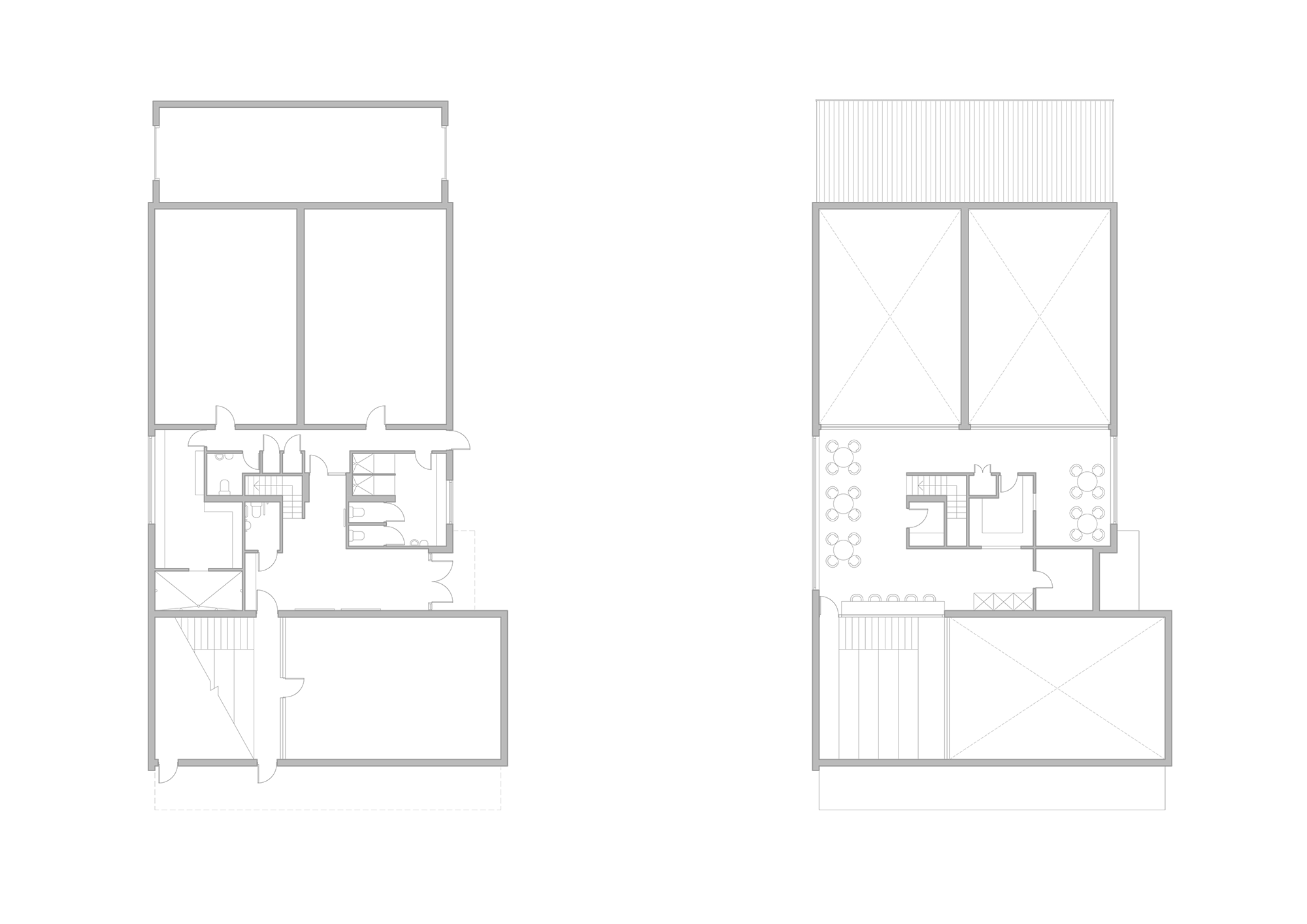
-
Proposed Elevations - Front and Rear
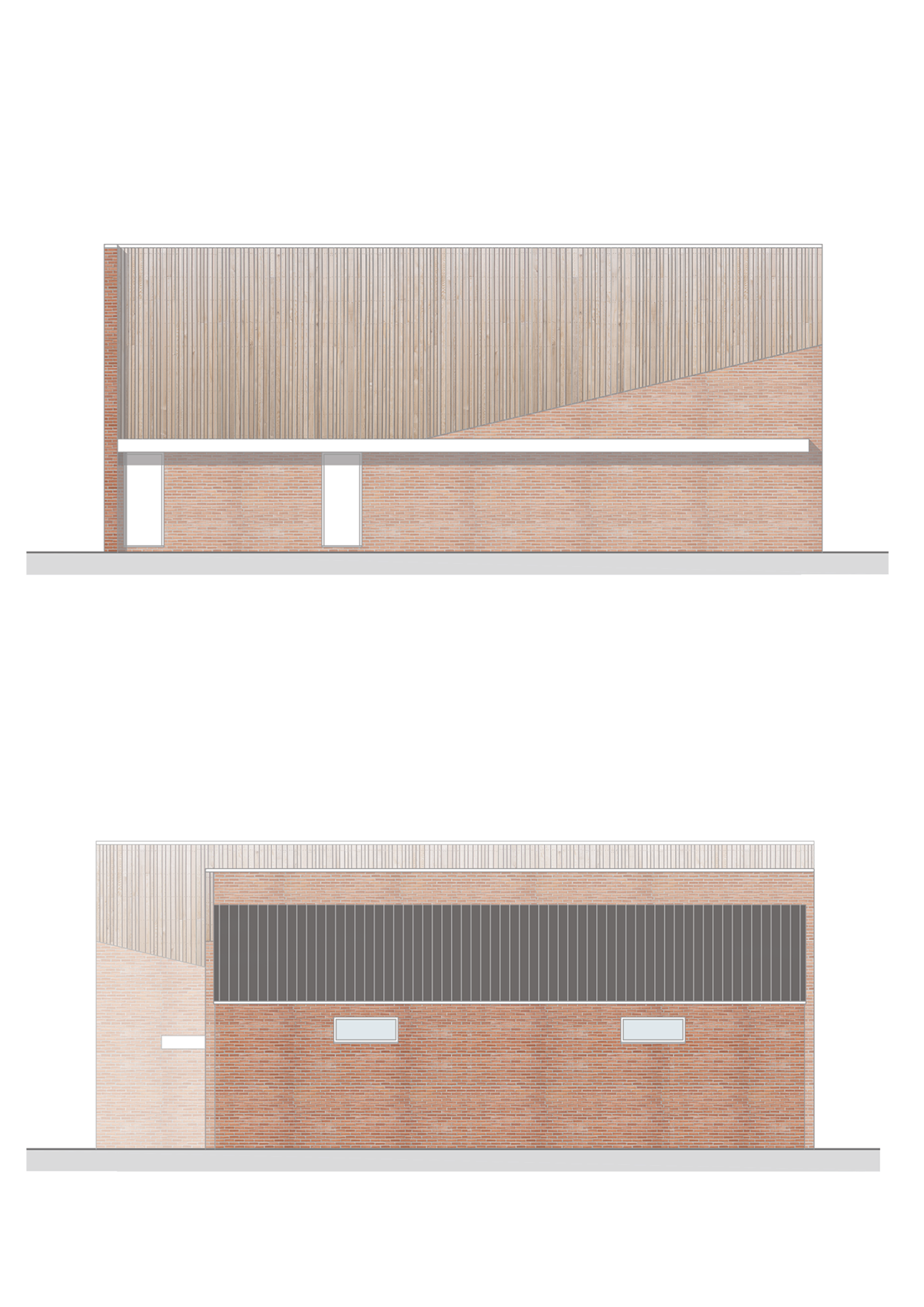
-
Proposed Elevations - Sides
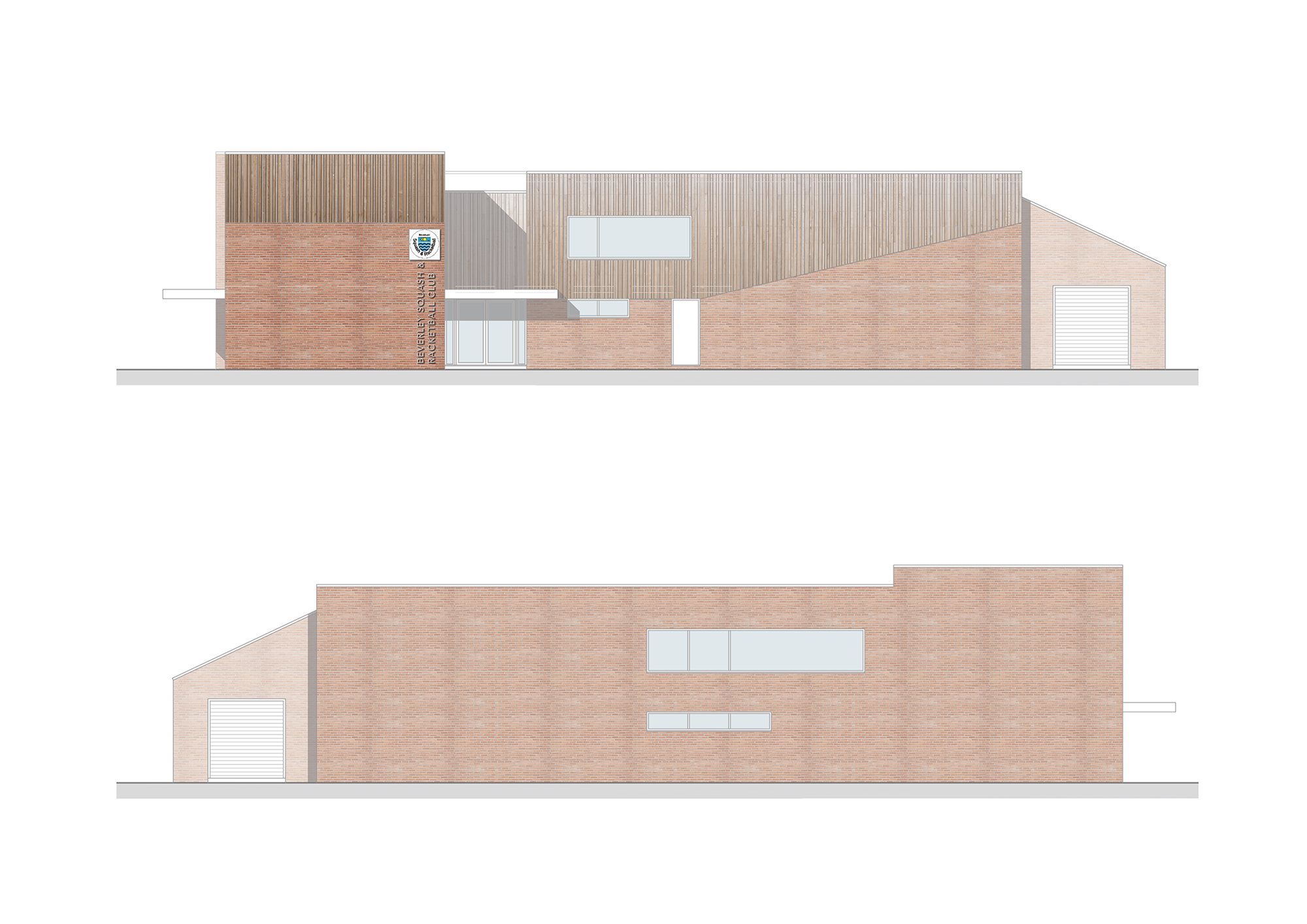
- Next project
-
Wold View
Residential / Molescroft, East Yorkshire
-
